Bagni con ante con bugna sagomata e lavanderia - Foto e idee per arredare
Filtra anche per:
Budget
Ordina per:Popolari oggi
41 - 60 di 129 foto
1 di 3
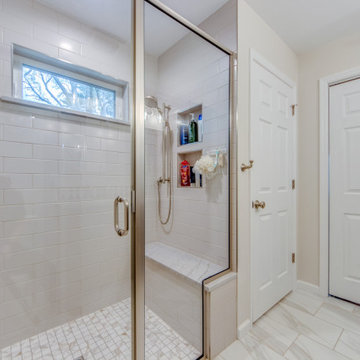
Looking for more space to entertain guests, our homeowners asked us to help transform their longtime dream into reality. Their “must-haves” included a large gathering room for entertaining and hosting events, and a primary bedroom suite in which to relax. The bedroom suite with walk in closet and private bath was designed with both elegance and functionality in mind. A washer / dryer closet was enclosed in the bathroom to make laundry day a breeze. The kitchen received added sparkle with minor alterations. By widening the entrance from the original kitchen/breakfast room to the addition we created a new space that flowed seamlessly from the existing house, appearing original to the home. We visually connected the new and existing spaces with wide-plank flooring for a cohesive look. Their spacious yard was well-configured for an addition at the back of the home; however, landscape preparation required storm water management before undertaking construction. Outdoor living was enhanced with a two-level deck, accessible from both the primary suite and living room. A covered roof on the upper level created a cozy space to watch the game on tv, dine outside, or enjoy a summer storm, shielded from the rain. The uncovered lower deck level was designed for outdoor entertainment, well suited for a future firepit. Delighted with the realization of their vision, our homeowners have expanded their indoor/outdoor living space by 90%.
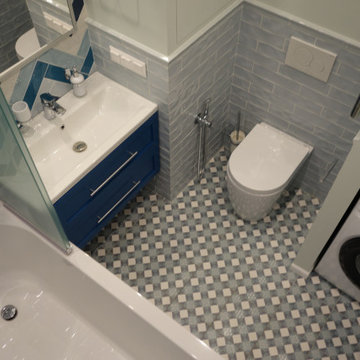
Общий вид (сверху) ванной комнаты
Immagine di una stanza da bagno padronale stile marino di medie dimensioni con ante con bugna sagomata, ante blu, vasca sottopiano, WC sospeso, piastrelle blu, piastrelle in ceramica, pareti blu, pavimento in gres porcellanato, lavabo da incasso, top in superficie solida, pavimento blu, top bianco, lavanderia, un lavabo, mobile bagno sospeso e soffitto ribassato
Immagine di una stanza da bagno padronale stile marino di medie dimensioni con ante con bugna sagomata, ante blu, vasca sottopiano, WC sospeso, piastrelle blu, piastrelle in ceramica, pareti blu, pavimento in gres porcellanato, lavabo da incasso, top in superficie solida, pavimento blu, top bianco, lavanderia, un lavabo, mobile bagno sospeso e soffitto ribassato
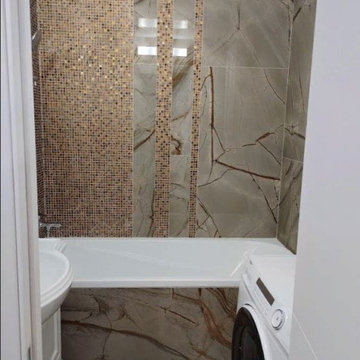
реальное фото ванной сразу от входа демонстрирует размер с которым мы работали.Но все,что нужно для жизни мы разместили : комфортная раковина 800 мм с тумбой для хранения,зеркало с подсветкой, стиральная машина глубиной 450 мм, пенал для мелочей и корзина для белья.Глянцевый потолок и глянцевая плитка на стене визуально увеличивают пространство.
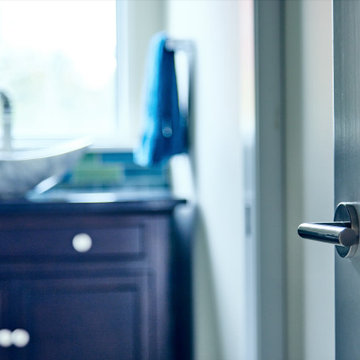
Immagine di una piccola stanza da bagno con doccia classica con ante con bugna sagomata, ante marroni, WC a due pezzi, piastrelle multicolore, piastrelle in ceramica, pareti beige, pavimento in gres porcellanato, lavabo a bacinella, top in granito, pavimento beige, top nero, lavanderia, un lavabo e mobile bagno freestanding
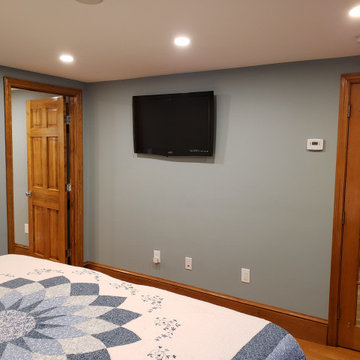
The owner provided a wall-mounted TV in lieu of having it on furnishings. This space turned out great thanks to preplanning and making sure dimensions worked for the owner prior to any construction.
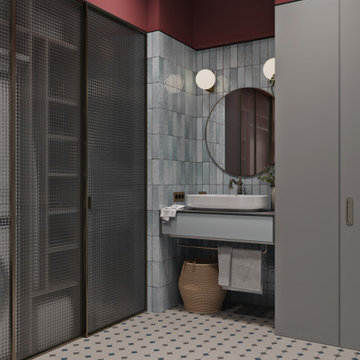
Мастер-санузел
Immagine di una stanza da bagno con doccia eclettica di medie dimensioni con pareti rosse, pavimento con piastrelle a mosaico, un lavabo, ante con bugna sagomata, ante grigie, zona vasca/doccia separata, WC sospeso, piastrelle multicolore, piastrelle in ceramica, lavabo da incasso, top in quarzo composito, pavimento multicolore, porta doccia a battente, top grigio, lavanderia, mobile bagno sospeso e travi a vista
Immagine di una stanza da bagno con doccia eclettica di medie dimensioni con pareti rosse, pavimento con piastrelle a mosaico, un lavabo, ante con bugna sagomata, ante grigie, zona vasca/doccia separata, WC sospeso, piastrelle multicolore, piastrelle in ceramica, lavabo da incasso, top in quarzo composito, pavimento multicolore, porta doccia a battente, top grigio, lavanderia, mobile bagno sospeso e travi a vista
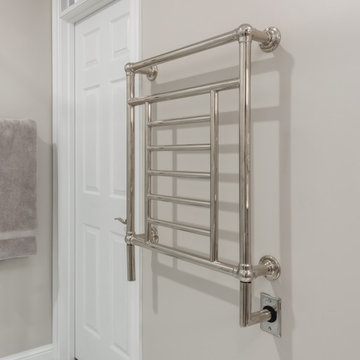
Ispirazione per una grande stanza da bagno padronale tradizionale con ante con bugna sagomata, ante grigie, vasca freestanding, doccia aperta, piastrelle bianche, piastrelle in gres porcellanato, pareti grigie, pavimento in gres porcellanato, lavabo sottopiano, top in quarzo composito, pavimento bianco, doccia aperta, top bianco, lavanderia, due lavabi e mobile bagno incassato
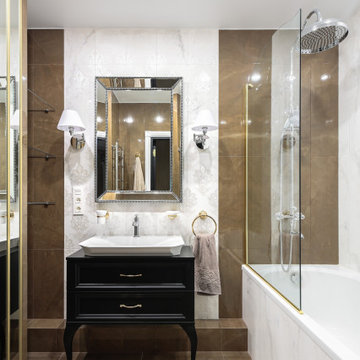
Esempio di una piccola stanza da bagno padronale tradizionale con ante con bugna sagomata, ante nere, vasca sottopiano, vasca/doccia, piastrelle marroni, piastrelle in ceramica, pareti marroni, pavimento in gres porcellanato, lavabo da incasso, top in quarzite, pavimento marrone, porta doccia a battente, top bianco, lavanderia, un lavabo e mobile bagno freestanding
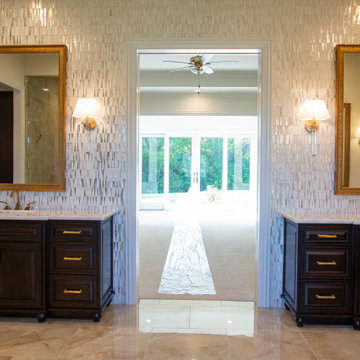
Mother of Pearl tiled walls, dual vanities, marble tiled floors, free standing tub, and walk-in shower make this master bath a true retreat.
Ispirazione per un'ampia stanza da bagno padronale chic con ante con bugna sagomata, ante in legno bruno, vasca freestanding, doccia alcova, WC a due pezzi, piastrelle bianche, piastrelle di vetro, pareti beige, pavimento in marmo, lavabo sottopiano, top in granito, pavimento multicolore, doccia aperta, top beige, lavanderia, due lavabi e mobile bagno freestanding
Ispirazione per un'ampia stanza da bagno padronale chic con ante con bugna sagomata, ante in legno bruno, vasca freestanding, doccia alcova, WC a due pezzi, piastrelle bianche, piastrelle di vetro, pareti beige, pavimento in marmo, lavabo sottopiano, top in granito, pavimento multicolore, doccia aperta, top beige, lavanderia, due lavabi e mobile bagno freestanding
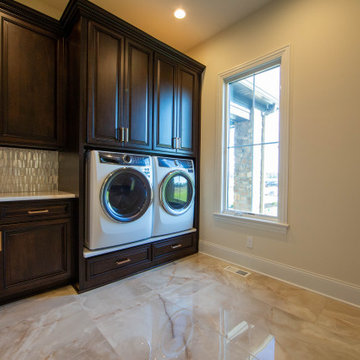
A dedicated master suite laundry is located off the master bath and features the same finishes throughout.
Esempio di un'ampia stanza da bagno padronale classica con ante con bugna sagomata, ante in legno bruno, vasca freestanding, doccia alcova, WC a due pezzi, piastrelle bianche, piastrelle di vetro, pareti beige, pavimento in marmo, lavabo sottopiano, top in granito, pavimento multicolore, doccia aperta, top beige, lavanderia, due lavabi e mobile bagno freestanding
Esempio di un'ampia stanza da bagno padronale classica con ante con bugna sagomata, ante in legno bruno, vasca freestanding, doccia alcova, WC a due pezzi, piastrelle bianche, piastrelle di vetro, pareti beige, pavimento in marmo, lavabo sottopiano, top in granito, pavimento multicolore, doccia aperta, top beige, lavanderia, due lavabi e mobile bagno freestanding
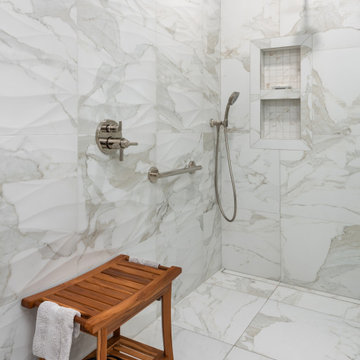
Idee per una grande stanza da bagno padronale tradizionale con ante con bugna sagomata, ante grigie, vasca freestanding, doccia aperta, piastrelle bianche, piastrelle in gres porcellanato, pareti grigie, pavimento in gres porcellanato, lavabo sottopiano, top in quarzo composito, pavimento bianco, doccia aperta, top bianco, lavanderia, due lavabi e mobile bagno incassato
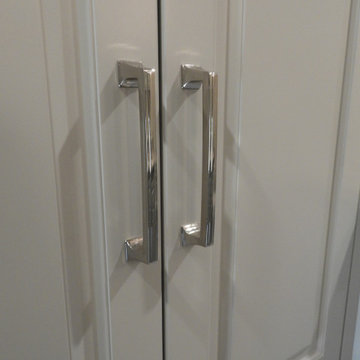
Esempio di una piccola stanza da bagno con doccia con ante con bugna sagomata, ante grigie, doccia ad angolo, WC a due pezzi, pareti grigie, pavimento con piastrelle in ceramica, lavabo sottopiano, top in quarzite, pavimento grigio, porta doccia a battente, top grigio, lavanderia, un lavabo e mobile bagno incassato
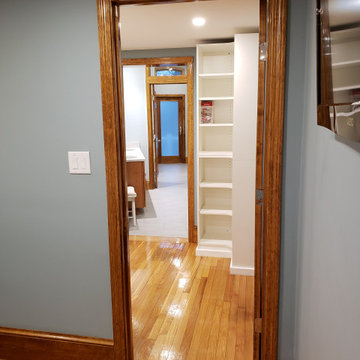
Idee per una stanza da bagno padronale contemporanea di medie dimensioni con ante con bugna sagomata, ante in legno scuro, doccia alcova, bidè, piastrelle bianche, piastrelle di marmo, pareti blu, pavimento con piastrelle in ceramica, lavabo sottopiano, top in quarzo composito, pavimento grigio, porta doccia a battente, top bianco, lavanderia, due lavabi, mobile bagno incassato e soffitto a volta
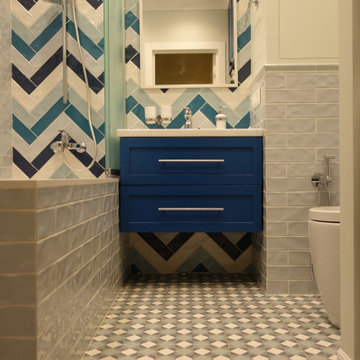
Общий вид (сверху) ванной комнаты
Ispirazione per una stanza da bagno padronale stile marinaro di medie dimensioni con ante con bugna sagomata, ante blu, vasca sottopiano, WC sospeso, piastrelle blu, piastrelle in ceramica, pareti blu, pavimento in gres porcellanato, lavabo da incasso, top in superficie solida, pavimento blu, top bianco, lavanderia, un lavabo, mobile bagno sospeso e soffitto ribassato
Ispirazione per una stanza da bagno padronale stile marinaro di medie dimensioni con ante con bugna sagomata, ante blu, vasca sottopiano, WC sospeso, piastrelle blu, piastrelle in ceramica, pareti blu, pavimento in gres porcellanato, lavabo da incasso, top in superficie solida, pavimento blu, top bianco, lavanderia, un lavabo, mobile bagno sospeso e soffitto ribassato
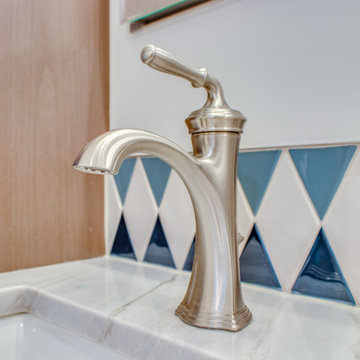
Looking for more space to entertain guests, our homeowners asked us to help transform their longtime dream into reality. Their “must-haves” included a large gathering room for entertaining and hosting events, and a primary bedroom suite in which to relax. The bedroom suite with walk in closet and private bath was designed with both elegance and functionality in mind. A washer / dryer closet was enclosed in the bathroom to make laundry day a breeze. The kitchen received added sparkle with minor alterations. By widening the entrance from the original kitchen/breakfast room to the addition we created a new space that flowed seamlessly from the existing house, appearing original to the home. We visually connected the new and existing spaces with wide-plank flooring for a cohesive look. Their spacious yard was well-configured for an addition at the back of the home; however, landscape preparation required storm water management before undertaking construction. Outdoor living was enhanced with a two-level deck, accessible from both the primary suite and living room. A covered roof on the upper level created a cozy space to watch the game on tv, dine outside, or enjoy a summer storm, shielded from the rain. The uncovered lower deck level was designed for outdoor entertainment, well suited for a future firepit. Delighted with the realization of their vision, our homeowners have expanded their indoor/outdoor living space by 90%.
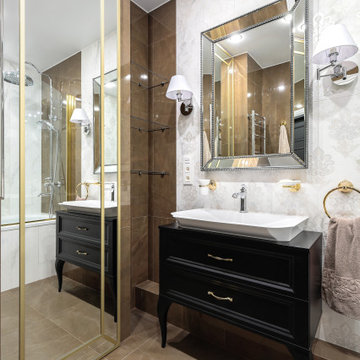
Foto di una piccola stanza da bagno padronale classica con ante con bugna sagomata, ante nere, vasca sottopiano, vasca/doccia, piastrelle marroni, piastrelle in ceramica, pareti marroni, pavimento in gres porcellanato, lavabo da incasso, top in quarzite, pavimento marrone, porta doccia a battente, top bianco, lavanderia, un lavabo e mobile bagno freestanding
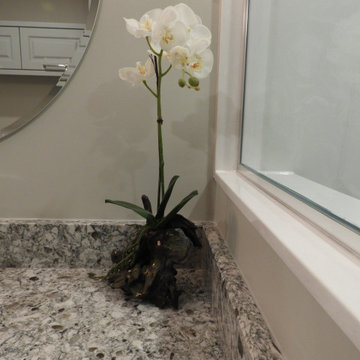
Immagine di una piccola stanza da bagno con doccia con ante con bugna sagomata, ante grigie, doccia ad angolo, WC a due pezzi, pareti grigie, pavimento con piastrelle in ceramica, lavabo sottopiano, top in quarzite, pavimento grigio, porta doccia a battente, top grigio, lavanderia, un lavabo e mobile bagno incassato
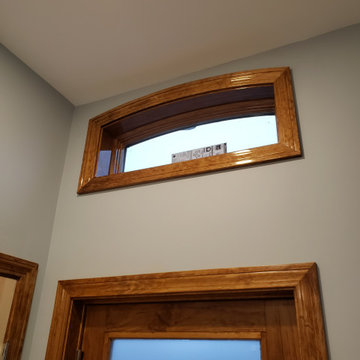
To match the exterior, we provided a small transom window above the door to let light in during daytime hours. This matches the rear ell which was constructed by the owner's in the early 1990s.
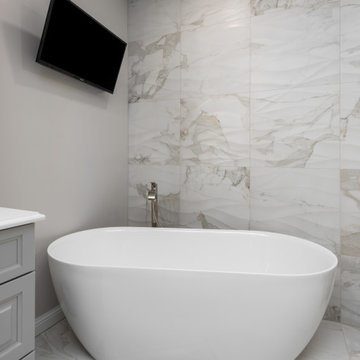
Esempio di una grande stanza da bagno padronale tradizionale con ante con bugna sagomata, ante grigie, vasca freestanding, doccia aperta, piastrelle bianche, piastrelle in gres porcellanato, pareti grigie, pavimento in gres porcellanato, lavabo sottopiano, top in quarzo composito, pavimento bianco, doccia aperta, top bianco, lavanderia, due lavabi e mobile bagno incassato
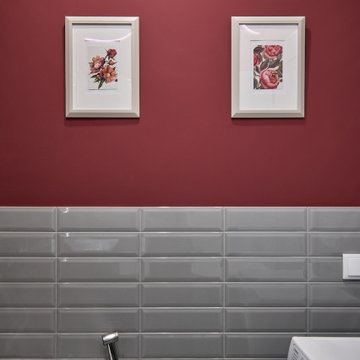
Ispirazione per una stanza da bagno padronale minimal di medie dimensioni con ante con bugna sagomata, ante grigie, vasca sottopiano, WC sospeso, piastrelle grigie, piastrelle in ceramica, pareti rosa, pavimento in cementine, lavabo sospeso, pavimento multicolore, toilette, lavanderia, un lavabo e mobile bagno sospeso
Bagni con ante con bugna sagomata e lavanderia - Foto e idee per arredare
3

