Bagni con ante con bugna sagomata e lavabo a bacinella - Foto e idee per arredare
Filtra anche per:
Budget
Ordina per:Popolari oggi
1 - 20 di 4.536 foto
1 di 3

NON C'È DUE SENZA TRE
Capita raramente di approcciare alla realizzazione di un terzo bagno quando hai già concentrato tutte le energie nella progettazione dei due più importanti della casa: padronale e di servizio
Ma la bellezza di realizzarne un terzo?
FARECASA ha scelto @gambinigroup selezionando un gres della serie Hemisphere Laguna, una miscela armoniosa tra metallo e cemento.
Obiettivo ?
Originalità Modernità e Versatilità
Special thanks ⤵️
Rubinetteria @bongioofficial
Sanitari @gsiceramica
Arredo bagno @novellosrl

Фотограф: Максим Максимов, maxiimov@ya.ru
Foto di una stanza da bagno con doccia chic con ante con bugna sagomata, ante beige, WC sospeso, piastrelle beige, piastrelle diamantate, pareti beige, lavabo a bacinella, pavimento multicolore e top beige
Foto di una stanza da bagno con doccia chic con ante con bugna sagomata, ante beige, WC sospeso, piastrelle beige, piastrelle diamantate, pareti beige, lavabo a bacinella, pavimento multicolore e top beige

Vista del bagno dall'ingresso.
Ingresso con pavimento originale in marmette sfondo bianco; bagno con pavimento in resina verde (Farrow&Ball green stone 12). stesso colore delle pareti; rivestimento in lastre ariostea nere; vasca da bagno Kaldewei con doccia, e lavandino in ceramica orginale anni 50. MObile bagno realizzato su misura in legno cannettato.

Shower tile is Carrara Chateau Honed Tile, the newly built-in decorative mosaic is Viviano MarmoHydra II Calacatta Mother of Pearl Waterjet Marble
Foto di una stanza da bagno per bambini minimal di medie dimensioni con ante con bugna sagomata, ante marroni, vasca da incasso, vasca/doccia, WC a due pezzi, piastrelle grigie, piastrelle di marmo, pareti grigie, pavimento con piastrelle in ceramica, lavabo a bacinella, top in quarzite, pavimento grigio, porta doccia scorrevole, top bianco, nicchia, un lavabo e mobile bagno freestanding
Foto di una stanza da bagno per bambini minimal di medie dimensioni con ante con bugna sagomata, ante marroni, vasca da incasso, vasca/doccia, WC a due pezzi, piastrelle grigie, piastrelle di marmo, pareti grigie, pavimento con piastrelle in ceramica, lavabo a bacinella, top in quarzite, pavimento grigio, porta doccia scorrevole, top bianco, nicchia, un lavabo e mobile bagno freestanding

Tina Kuhlmann - Primrose Designs
Location: Rancho Santa Fe, CA, USA
Luxurious French inspired master bedroom nestled in Rancho Santa Fe with intricate details and a soft yet sophisticated palette. Photographed by John Lennon Photography https://www.primrosedi.com

Ispirazione per un bagno di servizio tradizionale di medie dimensioni con ante con bugna sagomata, ante in legno bruno, WC a due pezzi, pareti blu, parquet scuro, lavabo a bacinella, top in granito e pavimento marrone
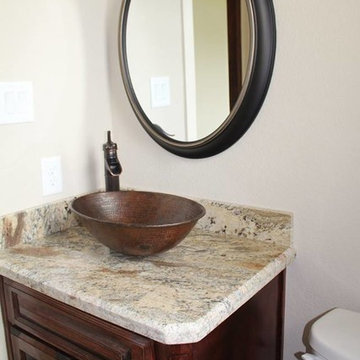
Idee per una stanza da bagno con doccia classica di medie dimensioni con ante con bugna sagomata, ante in legno bruno, vasca da incasso, WC a due pezzi, piastrelle beige, pistrelle in bianco e nero, piastrelle grigie, piastrelle in pietra, pareti bianche, pavimento in travertino, lavabo a bacinella e top in granito

The clients love to travel and what better way to reflect their personality then to instal a custom printed black and grey map of the world on all 4 walls of their powder bathroom. The black walls are made glamorous by installing an ornate gold frame mirror with two sconces on either side. The rustic barnboard countertop was custom made and placed under a black glass square vessel sink and tall gold modern faucet.

Adrienne DeRosa © 2014 Houzz Inc.
One of the most recent renovations is the guest bathroom, located on the first floor. Complete with a standing shower, the room successfully incorporates elements of various styles toward a harmonious end.
The vanity was a cabinet from Arhaus Furniture that was used for a store staging. Raymond and Jennifer purchased the marble top and put it on themselves. Jennifer had the lighting made by a husband-and-wife team that she found on Instagram. "Because social media is a great tool, it is also helpful to support small businesses. With just a little hash tagging and the right people to follow, you can find the most amazing things," she says.
Lighting: Triple 7 Recycled Co.; sink & taps: Kohler
Photo: Adrienne DeRosa © 2014 Houzz
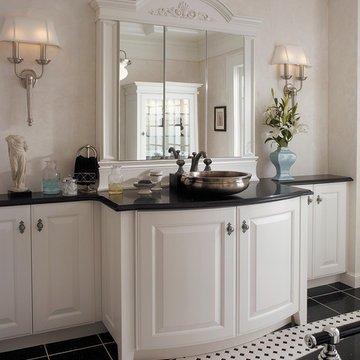
Bathroom cabinets are about more than storage. In the hands of a Wood-Mode trained designer, they set the mood for your own personal space. Custom vanities, tub surrounds and linen cabinets are only the beginning. See how Wood-Mode bathroom designs turn cabinets into functional art.

Photo: Dino Tom
Larger niches, dual shower systems, rain head, pebble floor make this a great way to start the day.
Esempio di una grande stanza da bagno padronale tradizionale con doccia alcova, piastrelle beige, pareti beige, ante con bugna sagomata, ante in legno bruno, piastrelle in gres porcellanato, pavimento in gres porcellanato, lavabo a bacinella, top in granito e nicchia
Esempio di una grande stanza da bagno padronale tradizionale con doccia alcova, piastrelle beige, pareti beige, ante con bugna sagomata, ante in legno bruno, piastrelle in gres porcellanato, pavimento in gres porcellanato, lavabo a bacinella, top in granito e nicchia
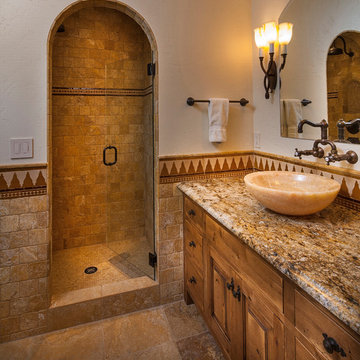
Foto di una stanza da bagno padronale mediterranea con ante con bugna sagomata, ante in legno scuro, doccia alcova, piastrelle beige, piastrelle in ceramica, pareti bianche, lavabo a bacinella e top in granito

This dream bathroom has everything one can wish for an ideal bathroom escape. It doesn’t just look fabulous – it works well and it is built to stand the test of time.
This bathroom was designed as a private oasis, a place to relax and unwind. Spa-like environment is created by expansive double-sink custom vanity, an elegant free standing tub, and a spacious two-person barrier-free shower with a floating bench. Toilet is concealed within a separate nook behind a pocket door.
Main bathroom area is outlined by a tray ceiling perimeter. The room looks open, airy and spacious. Nothing interferes with the ceiling design and overall space configuration. It hasn’t always been that way. Former layout had serious pitfalls that made the room look much smaller. The shower concealed behind solid walls protruded into the main area clashing with the tray ceiling geometry. Massive shower stall took up significant amount of the room leaving no continuous wall space for a double sink vanity. There were two separate vanities with a dead corner space between them. At the same time, the toilet room was quite spacious with just one fixture in the far end.
New layout not only looks better, it allows for a better functionality and fully reveals the space potential. The toilet was relocated to occupy the former linen closet space slightly expanded into adjacent walk-in closet. Shower was moved into the bigger alcove, away from the tray ceiling area. It opened up the room while giving space for a gorgeous wall-to-wall vanity. Having a full glass wall, the shower extends the space even further. Sparkling glass creates no barrier to the eyesight. The room feels clean, breezy and extra spacious. Gorgeous frameless shower enclosure with glass-to-glass clamps and hinges shows off premium tile designs of the accent shower wall.
Free standing tub remained in its original place in front of the window. With no solid shower walls nearby, it became a focal point adorned with the new crystal chandelier above it. This two-tier gorgeous chandelier makes the bathroom feel incredibly grand. A touch of luxury is showing up in timeless polished chrome faucet finish selections as well.
New expansive custom vanity has his and her full height linen towers, his and her sink cabinets with two individual banks of drawers on the sides and one shared drawer cabinet in the middle containing a charging station in the upper drawer.
Vanity counter tops and floating shower seat top are made of high-end quartz.
Vessel sinks resemble the shape and style of the free-standing tub.
To make the room feel even more spacious and to showcase the shower area in the reflection, a full size mirror is installed over the vanity. Crystal sconces are installed directly into the mirror.
Crisp classic white tile gives the room a timeless sense of polish and luxury. Walls around the perimeter of the entire bathroom are tiled half way. Three rows of 12”x 24” porcelain tile resembling white marble are crowned with a thin row of intricate glass tiles with marble accents, and a chair rail tile.
Tile design flows into a spacious barrier-free two-person walk-in shower. Two more tile patterns of the same tile collection are brought into play. Rear wall is adorned with a picture frame made out of 12”x12” tiles laid at 45 degree angle within the same chair rail and glass tile border. Shower floor is made of small hexagon tiles for proper drainage.
Shower area has two hidden from plain sight niches to contain shampoo bottles and toiletries. The rear side of the niches is made of glass mosaics for a waterfall effect.
To showcase the picture frame inside the shower, the accent shower wall is washed with cascading light from a discrete LED strip tucked in a cove behind “floating” shower ceiling platform.
Multiple shower heads (two ceiling-mount rain heads, one multi-functional wall mount shower head, and a handheld shower) are able to provide a fully customizable shower experience.
Despite of many hard surfaces and shiny finishes, which can sometimes lead to a cold impersonal feeling, this bathroom is cozy and truly welcoming. This sense of warms is maintained by exclusive multi-functional layered lighting. Carefully designed groups of lights (all having a dimmer control) can be used simultaneously, in various combinations, or separately to create numerous different effects and perfect atmosphere for every mood and occasion. Some lights have smart controls and can be operated remotely.
Amazing effect can be achieved by dimmable toe kick perimeter lighting. With the ceiling lights turned off, the vanity looks as if it is floating in the air. Multifaceted crystal fixtures produce cascades of sparkling rainbow reflections dancing around the room and creating an illusion of a starry sky.
Programmable radiant heating floor offers additional warmth and comfort to the room.
This bathroom is well suited for either a quick morning shower or a night in for ultimate relaxation with a champagne toast and a long soak in the freestanding tub.

Progetto bagno con forma irregolare, rivestimento in gres porcellanato a tutta altezza.
Doccia in nicchia e vasca a libera installazione.
Idee per una stanza da bagno padronale minimal di medie dimensioni con ante con bugna sagomata, ante marroni, vasca freestanding, zona vasca/doccia separata, bidè, piastrelle blu, piastrelle in gres porcellanato, pareti grigie, pavimento in gres porcellanato, lavabo a bacinella, top in superficie solida, pavimento beige, doccia aperta, top bianco, nicchia, un lavabo, mobile bagno sospeso e soffitto ribassato
Idee per una stanza da bagno padronale minimal di medie dimensioni con ante con bugna sagomata, ante marroni, vasca freestanding, zona vasca/doccia separata, bidè, piastrelle blu, piastrelle in gres porcellanato, pareti grigie, pavimento in gres porcellanato, lavabo a bacinella, top in superficie solida, pavimento beige, doccia aperta, top bianco, nicchia, un lavabo, mobile bagno sospeso e soffitto ribassato
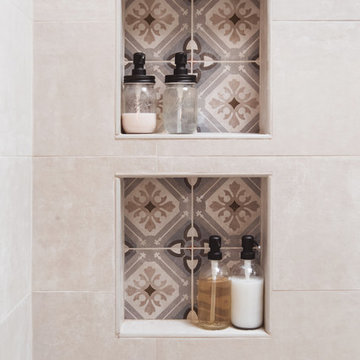
Esempio di un'ampia stanza da bagno padronale american style con ante con bugna sagomata, ante in legno scuro, vasca freestanding, doccia alcova, piastrelle multicolore, piastrelle in ceramica, pareti bianche, pavimento in terracotta, lavabo a bacinella, pavimento arancione, porta doccia a battente e top grigio
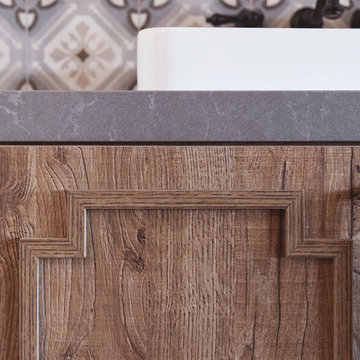
Esempio di un'ampia stanza da bagno padronale american style con ante con bugna sagomata, ante in legno scuro, vasca freestanding, doccia alcova, piastrelle multicolore, piastrelle in ceramica, pareti bianche, pavimento in terracotta, lavabo a bacinella, pavimento arancione, porta doccia a battente e top grigio

Ispirazione per una stanza da bagno stile rurale con ante con finitura invecchiata, pareti grigie, lavabo a bacinella, top in legno, top marrone e ante con bugna sagomata
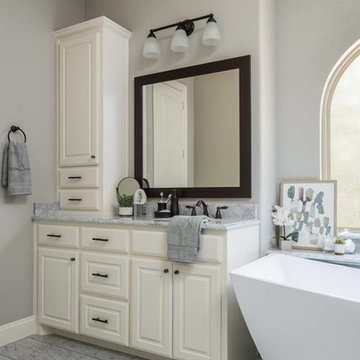
Imagine relaxing in this spacious freestanding tub!
Ispirazione per un'ampia stanza da bagno padronale country con ante con bugna sagomata, ante bianche, vasca freestanding, doccia alcova, WC monopezzo, piastrelle multicolore, piastrelle di marmo, pareti grigie, pavimento in marmo, lavabo a bacinella, top in marmo, pavimento multicolore, porta doccia a battente e top bianco
Ispirazione per un'ampia stanza da bagno padronale country con ante con bugna sagomata, ante bianche, vasca freestanding, doccia alcova, WC monopezzo, piastrelle multicolore, piastrelle di marmo, pareti grigie, pavimento in marmo, lavabo a bacinella, top in marmo, pavimento multicolore, porta doccia a battente e top bianco
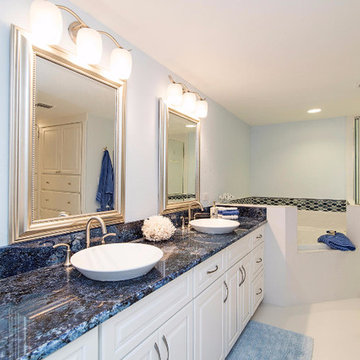
Idee per una stanza da bagno padronale minimal di medie dimensioni con ante con bugna sagomata, ante bianche, vasca ad angolo, doccia ad angolo, pareti grigie, lavabo a bacinella, pavimento bianco, porta doccia a battente e top blu

Ispirazione per una stanza da bagno padronale american style di medie dimensioni con ante con bugna sagomata, ante in legno bruno, doccia aperta, WC a due pezzi, piastrelle beige, piastrelle marroni, piastrelle in gres porcellanato, pareti beige, lavabo a bacinella, top in granito e doccia aperta
Bagni con ante con bugna sagomata e lavabo a bacinella - Foto e idee per arredare
1

