Bagni con ante con bugna sagomata e boiserie - Foto e idee per arredare
Filtra anche per:
Budget
Ordina per:Popolari oggi
161 - 180 di 327 foto
1 di 3
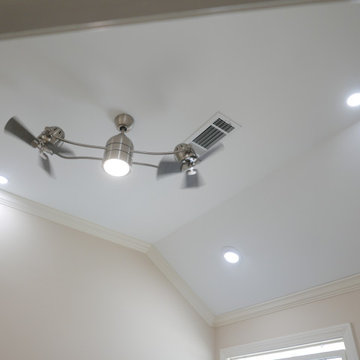
New ceiling fan and LED recess lights!
Immagine di una grande stanza da bagno padronale chic con ante con bugna sagomata, ante in legno scuro, vasca freestanding, doccia a filo pavimento, WC a due pezzi, piastrelle bianche, piastrelle in ceramica, pareti beige, pavimento in gres porcellanato, lavabo sottopiano, top in quarzo composito, pavimento bianco, porta doccia a battente, top bianco, nicchia, un lavabo, mobile bagno incassato, soffitto a volta e boiserie
Immagine di una grande stanza da bagno padronale chic con ante con bugna sagomata, ante in legno scuro, vasca freestanding, doccia a filo pavimento, WC a due pezzi, piastrelle bianche, piastrelle in ceramica, pareti beige, pavimento in gres porcellanato, lavabo sottopiano, top in quarzo composito, pavimento bianco, porta doccia a battente, top bianco, nicchia, un lavabo, mobile bagno incassato, soffitto a volta e boiserie
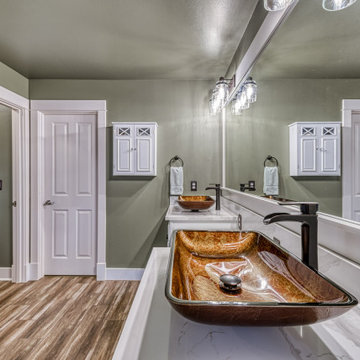
Our clients supplied these beautiful sinks and faucets. We fabricated and installed the countertops with the matching backsplash.
Immagine di una grande stanza da bagno padronale moderna con ante con bugna sagomata, ante bianche, vasca freestanding, piastrelle in gres porcellanato, lavabo a bacinella, top in quarzo composito, pavimento marrone, porta doccia scorrevole, top bianco, nicchia, due lavabi, mobile bagno incassato e boiserie
Immagine di una grande stanza da bagno padronale moderna con ante con bugna sagomata, ante bianche, vasca freestanding, piastrelle in gres porcellanato, lavabo a bacinella, top in quarzo composito, pavimento marrone, porta doccia scorrevole, top bianco, nicchia, due lavabi, mobile bagno incassato e boiserie
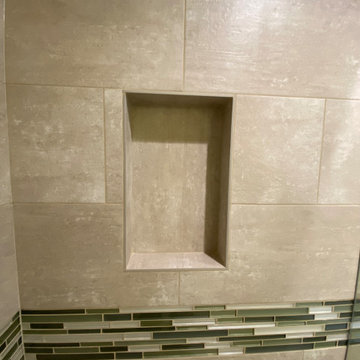
Detail shot of shower niche.
Immagine di una stanza da bagno minimal con ante con bugna sagomata, ante bianche, vasca freestanding, doccia ad angolo, WC monopezzo, piastrelle beige, piastrelle in gres porcellanato, pareti verdi, pavimento in gres porcellanato, lavabo da incasso, top in quarzo composito, pavimento beige, porta doccia a battente, top beige, nicchia, due lavabi, mobile bagno incassato e boiserie
Immagine di una stanza da bagno minimal con ante con bugna sagomata, ante bianche, vasca freestanding, doccia ad angolo, WC monopezzo, piastrelle beige, piastrelle in gres porcellanato, pareti verdi, pavimento in gres porcellanato, lavabo da incasso, top in quarzo composito, pavimento beige, porta doccia a battente, top beige, nicchia, due lavabi, mobile bagno incassato e boiserie
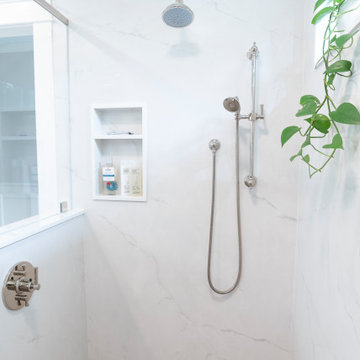
Our Prospect Project was a full Master Bathroom Remodel. We redesigned this space to feel; clean, crisp and classic!
Foto di una stanza da bagno padronale classica di medie dimensioni con ante con bugna sagomata, ante bianche, vasca freestanding, WC a due pezzi, pareti grigie, pavimento con piastrelle in ceramica, lavabo sottopiano, pavimento grigio, porta doccia a battente, top bianco, panca da doccia, un lavabo, mobile bagno freestanding e boiserie
Foto di una stanza da bagno padronale classica di medie dimensioni con ante con bugna sagomata, ante bianche, vasca freestanding, WC a due pezzi, pareti grigie, pavimento con piastrelle in ceramica, lavabo sottopiano, pavimento grigio, porta doccia a battente, top bianco, panca da doccia, un lavabo, mobile bagno freestanding e boiserie
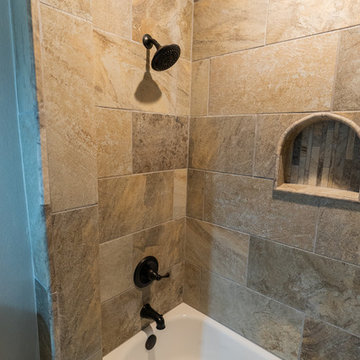
Transitional compact Master bath remodeling with a beautiful design. Custom dark wood double under mount sinks vanity type with the granite countertop and LED mirrors. The built-in vanity was with raised panel. The tile was from porcelain (Made in the USA) to match the overall color theme. The bathroom also includes a drop-in bathtub and a one-pieces toilet. The flooring was from porcelain with the same beige color to match the overall color theme.
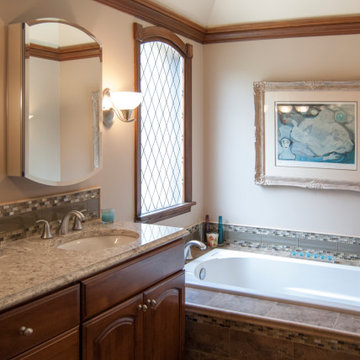
A soaking tub sits in the back of this master bathroom, next to a wood double sink vanity.
All DIYers, craftsmen/women, and mechanically inclined individuals! Steve White, owner of SRW Contracting, Inc. and Bathroom Remodeling Teacher, has created easy-to-follow courses that enable YOU to build your own bathroom (including how to build your own curbed walk-in shower!). He has compiled all of his industry knowledge and tips & tricks into several courses he offers online to pass his knowledge on to you. Check out his courses by visiting the Bathroom Remodeling Teacher website at:
https://www.bathroomremodelingteacher.com/learn.
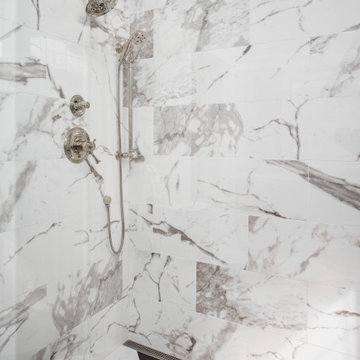
This gorgeous Main Bathroom starts with a sensational entryway a chandelier and black & white statement-making flooring. The first room is an expansive dressing room with a huge mirror that leads into the expansive main bath. The soaking tub is on a raised platform below shuttered windows allowing a ton of natural light as well as privacy. The giant shower is a show stopper with a seat and walk-in entry.
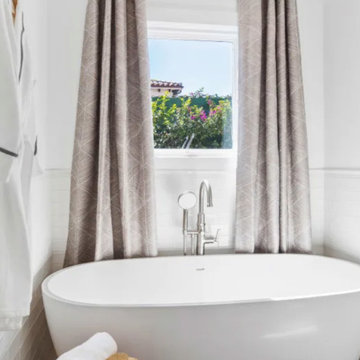
Indoor outdoor, California vibe, dark wood floors
Ispirazione per una grande stanza da bagno padronale tradizionale con ante con bugna sagomata, ante bianche, vasca freestanding, doccia ad angolo, WC monopezzo, piastrelle bianche, piastrelle in ceramica, pareti bianche, parquet scuro, lavabo sottopiano, top in marmo, pavimento marrone, porta doccia a battente, top bianco, due lavabi, mobile bagno freestanding e boiserie
Ispirazione per una grande stanza da bagno padronale tradizionale con ante con bugna sagomata, ante bianche, vasca freestanding, doccia ad angolo, WC monopezzo, piastrelle bianche, piastrelle in ceramica, pareti bianche, parquet scuro, lavabo sottopiano, top in marmo, pavimento marrone, porta doccia a battente, top bianco, due lavabi, mobile bagno freestanding e boiserie
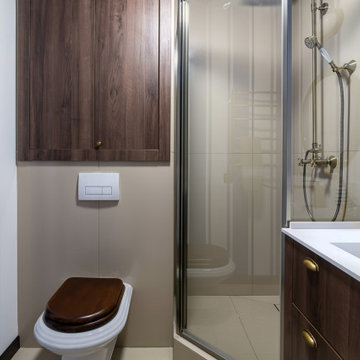
Сан. узел в морском стиле, который создает иллюзию в каюты в многоквартирном доме. Необычное сочетание бежевого керамогранита, темного дерева и ярких сине белых полос.
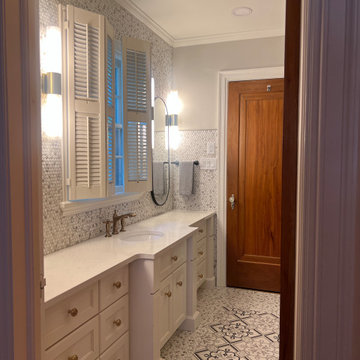
New tile floor with pattern.
Immagine di una stanza da bagno padronale classica di medie dimensioni con ante con bugna sagomata, ante bianche, doccia aperta, WC a due pezzi, piastrelle bianche, piastrelle a mosaico, pareti grigie, pavimento con piastrelle in ceramica, lavabo sottopiano, top in quarzo composito, pavimento bianco, porta doccia scorrevole, top bianco, panca da doccia, un lavabo, mobile bagno incassato e boiserie
Immagine di una stanza da bagno padronale classica di medie dimensioni con ante con bugna sagomata, ante bianche, doccia aperta, WC a due pezzi, piastrelle bianche, piastrelle a mosaico, pareti grigie, pavimento con piastrelle in ceramica, lavabo sottopiano, top in quarzo composito, pavimento bianco, porta doccia scorrevole, top bianco, panca da doccia, un lavabo, mobile bagno incassato e boiserie
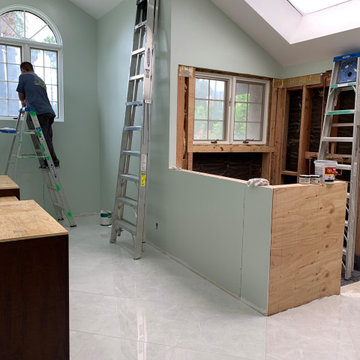
This custom vanity is the perfect balance of the white marble and porcelain tile used in this large master restroom. The crystal and chrome sconces set the stage for the beauty to be appreciated in this spa-like space. The soft green walls complements the green veining in the marble backsplash, and is subtle with the quartz countertop.
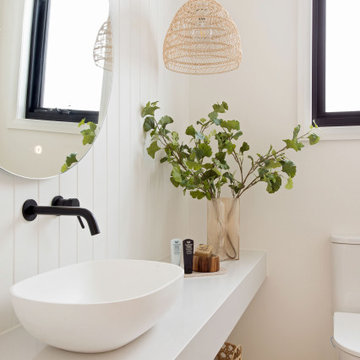
Powder room
Esempio di una stanza da bagno con doccia contemporanea di medie dimensioni con ante con bugna sagomata, ante in legno chiaro, doccia alcova, piastrelle bianche, pareti bianche, top in quarzo composito, pavimento bianco, porta doccia a battente, top bianco, un lavabo, mobile bagno sospeso e boiserie
Esempio di una stanza da bagno con doccia contemporanea di medie dimensioni con ante con bugna sagomata, ante in legno chiaro, doccia alcova, piastrelle bianche, pareti bianche, top in quarzo composito, pavimento bianco, porta doccia a battente, top bianco, un lavabo, mobile bagno sospeso e boiserie
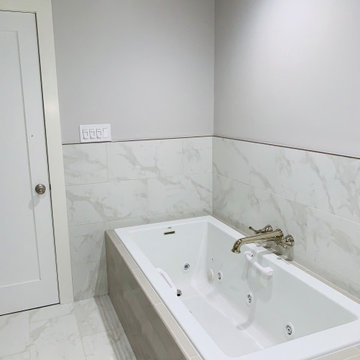
Esempio di una stanza da bagno chic con ante con bugna sagomata, ante grigie, vasca idromassaggio, doccia aperta, piastrelle grigie, pareti grigie, lavabo sottopiano, top in quarzo composito, pavimento bianco, doccia aperta, top grigio, nicchia, un lavabo, mobile bagno incassato e boiserie
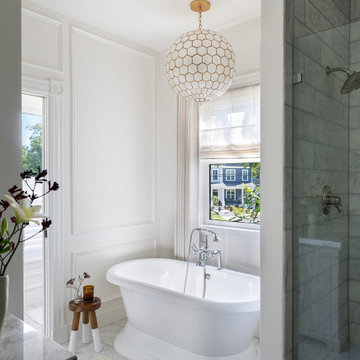
A traditional primary bathroom with freestanding tub, picture frame molding, and a Serena and Lily Chandelier
Idee per una stanza da bagno padronale classica di medie dimensioni con ante con bugna sagomata, ante grigie, vasca freestanding, doccia doppia, piastrelle di marmo, pavimento in marmo, top in marmo, porta doccia a battente, due lavabi, mobile bagno incassato e boiserie
Idee per una stanza da bagno padronale classica di medie dimensioni con ante con bugna sagomata, ante grigie, vasca freestanding, doccia doppia, piastrelle di marmo, pavimento in marmo, top in marmo, porta doccia a battente, due lavabi, mobile bagno incassato e boiserie
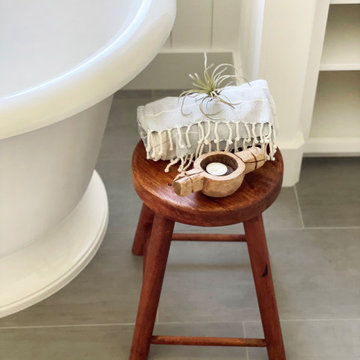
Replacing the deck-mounted tub with a freestanding tub greatly opened up the space, a pendant light above and beadboard detail behind added some farmhouse charm. We used the existing niche space but added new stained wood shelves to give it a refresh. All new tile, baseboard, and vanity.
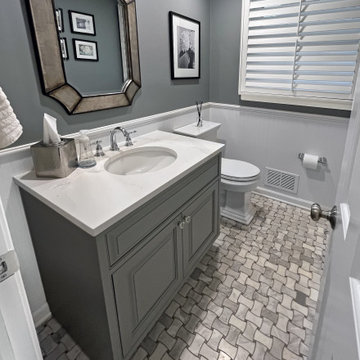
Multiple renovations! Newly finished basement is a perfect kids space/entertainment area that includes a home gym, bathroom, luxury vinyl flooring, dry bar, and storage spaces throughout. 2-Story addition expands first floor to create a bright and open living-dining area. Custom bar for display and storage, beautiful trim work, double entry staircase, new home office. Updated fireplace with stone surround and new mantle. First floor includes updated bathroom and mudroom/laundry with custom built-in storage. Second floor, children's bedrooms were expanded to include custom closet addition. Exterior updates include new siding, trim, doors, windows, and roofing. Interior 2-car garage finished with charging stations, durable epoxy flooring, custom storage and bench.
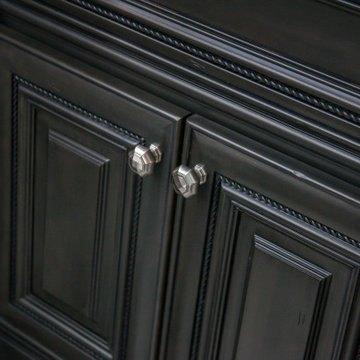
This gorgeous Main Bathroom starts with a sensational entryway a chandelier and black & white statement-making flooring. The soaking tub is on a raised platform below shuttered windows allowing a ton of natural light as well as privacy. The giant shower is a show stopper with a seat and walk-in entry.
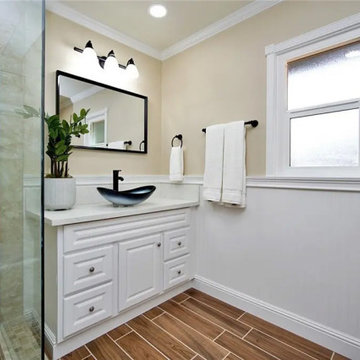
414 E Swift was a complete home remodel house was built in the 50's and never updated.
Ispirazione per una stanza da bagno classica di medie dimensioni con ante con bugna sagomata, ante bianche, doccia ad angolo, WC a due pezzi, pareti bianche, pavimento con piastrelle in ceramica, lavabo a colonna, pavimento marrone, porta doccia a battente, un lavabo, mobile bagno incassato e boiserie
Ispirazione per una stanza da bagno classica di medie dimensioni con ante con bugna sagomata, ante bianche, doccia ad angolo, WC a due pezzi, pareti bianche, pavimento con piastrelle in ceramica, lavabo a colonna, pavimento marrone, porta doccia a battente, un lavabo, mobile bagno incassato e boiserie
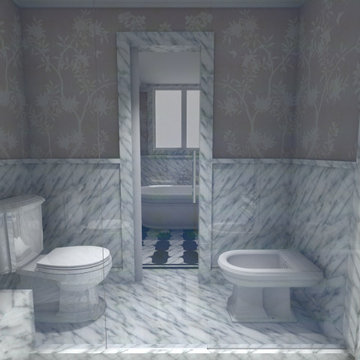
Idee per un'ampia stanza da bagno padronale classica con ante con bugna sagomata, ante bianche, vasca freestanding, zona vasca/doccia separata, WC monopezzo, pistrelle in bianco e nero, piastrelle di marmo, pareti multicolore, pavimento in marmo, top in acciaio inossidabile, pavimento multicolore, porta doccia a battente, panca da doccia, due lavabi, mobile bagno incassato e boiserie
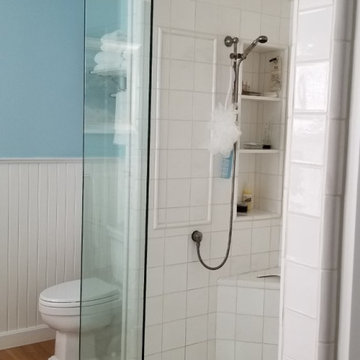
In this Northville Bathroom we redesigned the shower to maximize the space of the interior, and give the home owner more square footage, a new shower bench, and changed it from a single shower to a double. This is the before photo
Bagni con ante con bugna sagomata e boiserie - Foto e idee per arredare
9

