Bagni con ante con bugna sagomata e ante in legno scuro - Foto e idee per arredare
Filtra anche per:
Budget
Ordina per:Popolari oggi
61 - 80 di 12.122 foto
1 di 3

By removing the tall towers on both sides of the vanity and keeping the shelves open below, we were able to work with the existing vanity. It was refinished and received a marble top and backsplash as well as new sinks and faucets. We used a long, wide mirror to keep the face feeling as bright and light as possible and to reflect the pretty view from the window above the freestanding tub.

Classic Avondale PA master bath remodel. I love the new tiled shower with a Dreamline sliding glass surround. The oil rubbed bronze fixtures and really pull out the dark tones in the shower floor and decorative glass accent tile. Echelon cabinetry in Cherry wood with mocha stained finish were used for the spacious double bowl vanity and dressing area. This bathroom really speaks for itself. What an awesome new look for these clients.
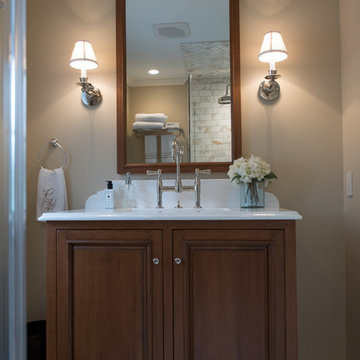
Jarrett Design is grateful for repeat clients, especially when they have impeccable taste.
In this case, we started with their guest bath. An antique-inspired, hand-pegged vanity from our Nest collection, in hand-planed quarter-sawn cherry with metal capped feet, sets the tone. Calcutta Gold marble warms the room while being complimented by a white marble top and traditional backsplash. Polished nickel fixtures, lighting, and hardware selected by the client add elegance. A special bathroom for special guests.
Next on the list were the laundry area, bar and fireplace. The laundry area greets those who enter through the casual back foyer of the home. It also backs up to the kitchen and breakfast nook. The clients wanted this area to be as beautiful as the other areas of the home and the visible washer and dryer were detracting from their vision. They also were hoping to allow this area to serve double duty as a buffet when they were entertaining. So, the decision was made to hide the washer and dryer with pocket doors. The new cabinetry had to match the existing wall cabinets in style and finish, which is no small task. Our Nest artist came to the rescue. A five-piece soapstone sink and distressed counter top complete the space with a nod to the past.
Our clients wished to add a beverage refrigerator to the existing bar. The wall cabinets were kept in place again. Inspired by a beloved antique corner cupboard also in this sitting room, we decided to use stained cabinetry for the base and refrigerator panel. Soapstone was used for the top and new fireplace surround, bringing continuity from the nearby back foyer.
Last, but definitely not least, the kitchen, banquette and powder room were addressed. The clients removed a glass door in lieu of a wide window to create a cozy breakfast nook featuring a Nest banquette base and table. Brackets for the bench were designed in keeping with the traditional details of the home. A handy drawer was incorporated. The double vase pedestal table with breadboard ends seats six comfortably.
The powder room was updated with another antique reproduction vanity and beautiful vessel sink.
While the kitchen was beautifully done, it was showing its age and functional improvements were desired. This room, like the laundry room, was a project that included existing cabinetry mixed with matching new cabinetry. Precision was necessary. For better function and flow, the cooking surface was relocated from the island to the side wall. Instead of a cooktop with separate wall ovens, the clients opted for a pro style range. These design changes not only make prepping and cooking in the space much more enjoyable, but also allow for a wood hood flanked by bracketed glass cabinets to act a gorgeous focal point. Other changes included removing a small desk in lieu of a dresser style counter height base cabinet. This provided improved counter space and storage. The new island gave better storage, uninterrupted counter space and a perch for the cook or company. Calacatta Gold quartz tops are complimented by a natural limestone floor. A classic apron sink and faucet along with thoughtful cabinetry details are the icing on the cake. Don’t miss the clients’ fabulous collection of serving and display pieces! We told you they have impeccable taste!
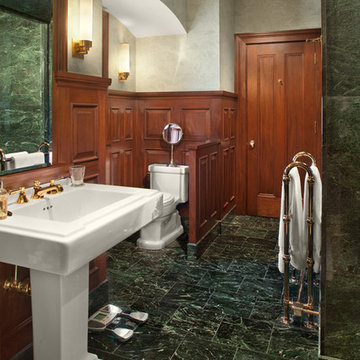
His own private cherry bathroom is a continuation of the cherry cabinetry and panels featured in both his closet and attached den.
Photo by Jim Maguire
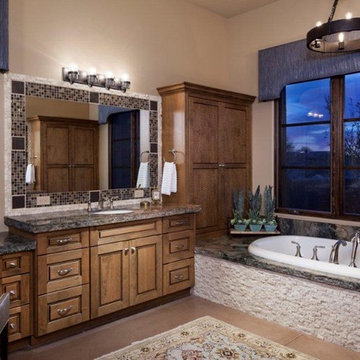
Foto di una grande stanza da bagno padronale american style con ante con bugna sagomata, ante in legno scuro, vasca da incasso, doccia aperta, WC monopezzo, piastrelle multicolore, pareti beige, pavimento in cemento, lavabo sottopiano, top in granito, piastrelle a mosaico e pavimento beige
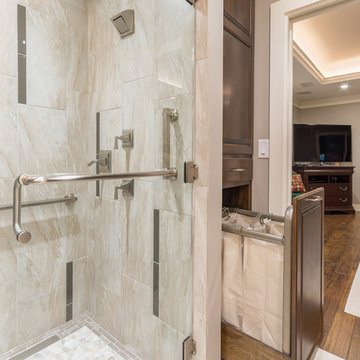
Christopher Davison, AIA
Idee per una stanza da bagno con doccia chic di medie dimensioni con ante con bugna sagomata, ante in legno scuro, doccia a filo pavimento, WC sospeso, piastrelle grigie, piastrelle di vetro, pareti beige, pavimento in gres porcellanato, lavabo sottopiano e top in granito
Idee per una stanza da bagno con doccia chic di medie dimensioni con ante con bugna sagomata, ante in legno scuro, doccia a filo pavimento, WC sospeso, piastrelle grigie, piastrelle di vetro, pareti beige, pavimento in gres porcellanato, lavabo sottopiano e top in granito
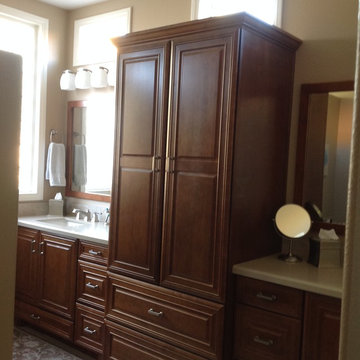
By removing the roman tub in this master bath we were able to provide a wall to wall his and hers master vanity with a large center linen cabinet for ample storage space. Nickel finish hardware, plumbing fixtures and lighting add a sparkling touch to the deep chestnut cabinets. Custom made wall mirror frames match the cabinets perfectly to add that special final touch
Stacey Ranieri
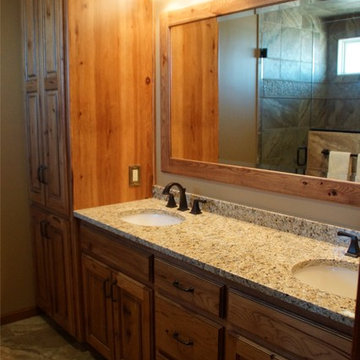
Walk-in Shower with Travertine and Pebble tile and Onyx shower base
Ispirazione per una stanza da bagno padronale rustica di medie dimensioni con ante con bugna sagomata, ante in legno scuro, doccia alcova, WC monopezzo, piastrelle multicolore, piastrelle in pietra, pareti beige, pavimento in travertino, lavabo sottopiano e top in granito
Ispirazione per una stanza da bagno padronale rustica di medie dimensioni con ante con bugna sagomata, ante in legno scuro, doccia alcova, WC monopezzo, piastrelle multicolore, piastrelle in pietra, pareti beige, pavimento in travertino, lavabo sottopiano e top in granito
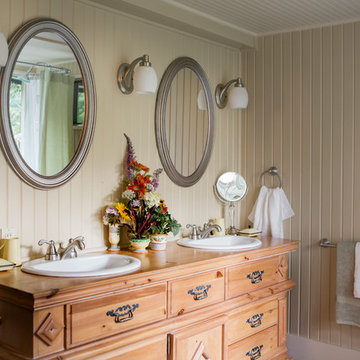
Foto di una stanza da bagno country con lavabo da incasso, pareti beige, ante in legno scuro e ante con bugna sagomata
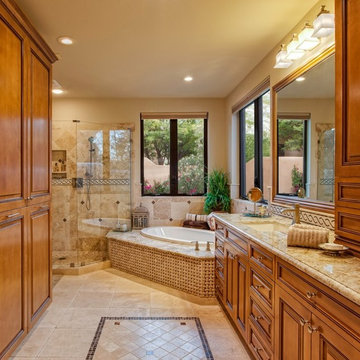
Inckx Photography
Foto di una grande stanza da bagno padronale classica con ante con bugna sagomata, ante in legno scuro, vasca da incasso, doccia alcova, pareti beige, pavimento in pietra calcarea, lavabo sottopiano e top in granito
Foto di una grande stanza da bagno padronale classica con ante con bugna sagomata, ante in legno scuro, vasca da incasso, doccia alcova, pareti beige, pavimento in pietra calcarea, lavabo sottopiano e top in granito
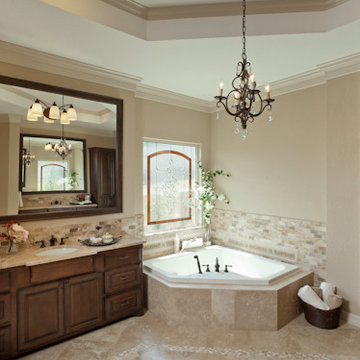
The rich walnut cabinetry was paired with light and medium toned stone flooring and backsplash to keep the bathroom light and elegant. High-quality travertine counter tops and a light wall color allow the stonework and custom tile designs to be the shining feature of the space. The custom designed stained glass window floods the space with bright natural light while still providing adequate privacy.
Erika Barczak, Allied ASID - By Design Interiors, Inc.
Keechi Creek Builders
Photo credit: B-Rad Studio

Master bathroom with make-up table, freestanding tub and separate toilet room
Ispirazione per una grande stanza da bagno padronale tradizionale con ante con bugna sagomata, ante in legno scuro, vasca freestanding, doccia doppia, WC monopezzo, pareti beige, pavimento in marmo, lavabo sottopiano, top in granito, pavimento beige, porta doccia a battente, top bianco, toilette, due lavabi e mobile bagno incassato
Ispirazione per una grande stanza da bagno padronale tradizionale con ante con bugna sagomata, ante in legno scuro, vasca freestanding, doccia doppia, WC monopezzo, pareti beige, pavimento in marmo, lavabo sottopiano, top in granito, pavimento beige, porta doccia a battente, top bianco, toilette, due lavabi e mobile bagno incassato

Rustic at it's finest. A chiseled face vanity contrasts with the thick modern countertop, natural stone vessel sink and basketweave wall tile. Delicate iron and glass sconces provide the perfect glow.

After living in their home for 15 years, our clients decided it was time to renovate and decorate. The completely redone residence features many marvelous features: a kitchen with two islands four decks with elegant railings, a music studio, a workout room with a view, three bedrooms, three lovely full baths and two half, a home office – all driven by a digitally connected Smart Home.
The style moves from whimsical to "girlie", from traditional to eclectic. Throughout we have incorporated the finest fittings, fixtures, hardware and finishes. Lighting is comprehensive and elegantly folded into the ceiling. Honed and polished Italian marble, limestone, volcanic tiles and rough hewn posts and beams give character to this once rather plain home.
Photos © John Sutton Photography
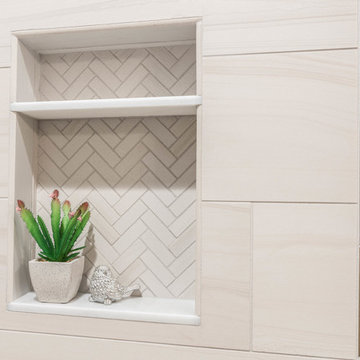
Florida Tile Sequence Herringbone Mosaic in Drift was used inside the shower niche. The 2.5x9 Zenith tile in Umbia Matte from Bedrosians was used to border the wainscot.
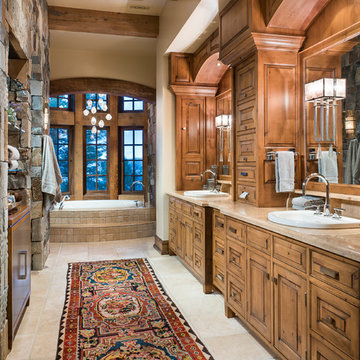
Longview Studios
Esempio di una stanza da bagno padronale stile rurale con ante con bugna sagomata, ante in legno scuro, vasca da incasso, pareti beige, lavabo da incasso e pavimento beige
Esempio di una stanza da bagno padronale stile rurale con ante con bugna sagomata, ante in legno scuro, vasca da incasso, pareti beige, lavabo da incasso e pavimento beige
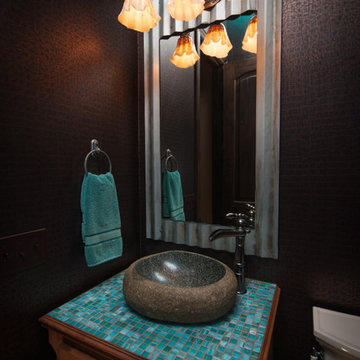
Ispirazione per un piccolo bagno di servizio boho chic con lavabo a bacinella, ante con bugna sagomata, ante in legno scuro, top piastrellato, piastrelle blu, piastrelle di vetro, pareti marroni e WC a due pezzi
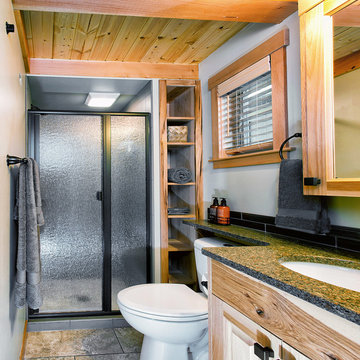
Diane Padys Photography
Idee per una piccola stanza da bagno con doccia stile americano con lavabo sottopiano, ante con bugna sagomata, ante in legno scuro, top in quarzo composito, doccia alcova, WC a due pezzi, piastrelle multicolore, piastrelle in gres porcellanato, pareti grigie e pavimento in gres porcellanato
Idee per una piccola stanza da bagno con doccia stile americano con lavabo sottopiano, ante con bugna sagomata, ante in legno scuro, top in quarzo composito, doccia alcova, WC a due pezzi, piastrelle multicolore, piastrelle in gres porcellanato, pareti grigie e pavimento in gres porcellanato
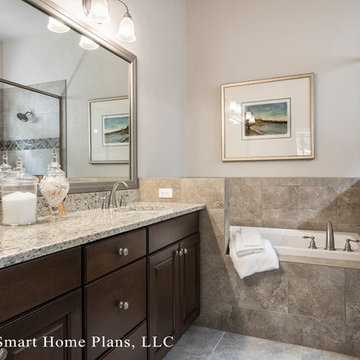
©Energy Smart Home Plans, LLC, ©Aaron Bailey Photography, GW Robinson Homes
Immagine di una piccola stanza da bagno stile americano con lavabo sottopiano, ante con bugna sagomata, ante in legno scuro, top in granito, vasca da incasso, doccia ad angolo, WC monopezzo, piastrelle beige, piastrelle in ceramica, pareti beige e pavimento in travertino
Immagine di una piccola stanza da bagno stile americano con lavabo sottopiano, ante con bugna sagomata, ante in legno scuro, top in granito, vasca da incasso, doccia ad angolo, WC monopezzo, piastrelle beige, piastrelle in ceramica, pareti beige e pavimento in travertino
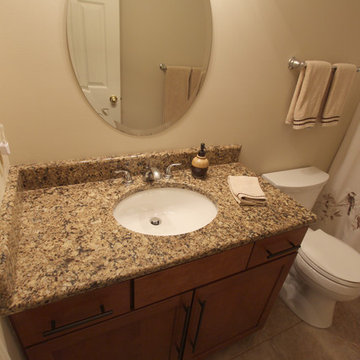
Waypoint 630S Cognac Maple vanity with Cambria Cantebury Quartz countertop with undermount china white sink. Florim Stonefire Beige tile on the floor.
Bagni con ante con bugna sagomata e ante in legno scuro - Foto e idee per arredare
4

