Bagni con ante con bugna sagomata e ante in legno bruno - Foto e idee per arredare
Filtra anche per:
Budget
Ordina per:Popolari oggi
161 - 180 di 15.197 foto
1 di 3
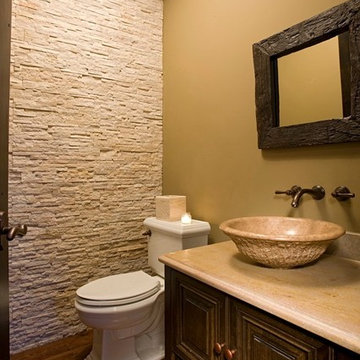
Idee per un piccolo bagno di servizio stile rurale con ante con bugna sagomata, ante in legno bruno, WC a due pezzi, pareti beige, lavabo a bacinella, top in marmo e pavimento in legno massello medio
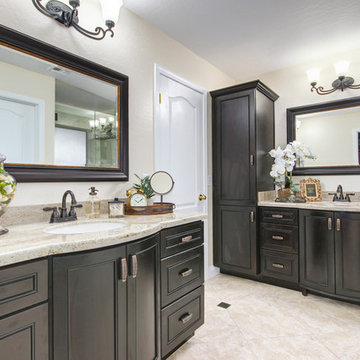
Lister Assister
Immagine di una grande stanza da bagno padronale design con ante con bugna sagomata, ante in legno bruno, doccia alcova, piastrelle beige, piastrelle bianche, piastrelle in pietra, pareti bianche, pavimento in gres porcellanato, lavabo sottopiano e top in granito
Immagine di una grande stanza da bagno padronale design con ante con bugna sagomata, ante in legno bruno, doccia alcova, piastrelle beige, piastrelle bianche, piastrelle in pietra, pareti bianche, pavimento in gres porcellanato, lavabo sottopiano e top in granito
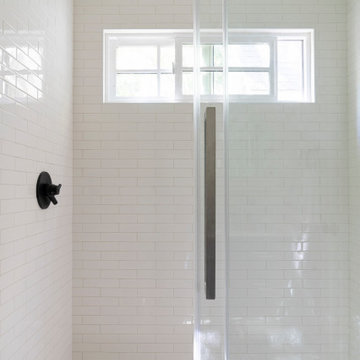
In the quite streets of southern Studio city a new, cozy and sub bathed bungalow was designed and built by us.
The white stucco with the blue entrance doors (blue will be a color that resonated throughout the project) work well with the modern sconce lights.
Inside you will find larger than normal kitchen for an ADU due to the smart L-shape design with extra compact appliances.
The roof is vaulted hip roof (4 different slopes rising to the center) with a nice decorative white beam cutting through the space.
The bathroom boasts a large shower and a compact vanity unit.
Everything that a guest or a renter will need in a simple yet well designed and decorated garage conversion.
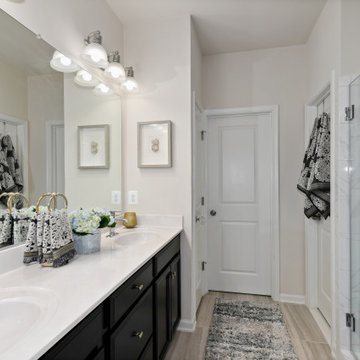
Foto di una stanza da bagno padronale tradizionale di medie dimensioni con ante con bugna sagomata, ante in legno bruno, doccia doppia, WC monopezzo, piastrelle multicolore, piastrelle in ceramica, pareti grigie, pavimento con piastrelle in ceramica, lavabo da incasso, top in quarzo composito, pavimento grigio, porta doccia a battente, top beige, panca da doccia, due lavabi e mobile bagno incassato
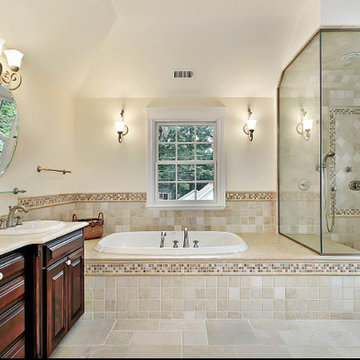
Immagine di una stanza da bagno padronale classica di medie dimensioni con ante con bugna sagomata, ante in legno bruno, vasca da incasso, doccia ad angolo, piastrelle beige, piastrelle in travertino, pareti beige, pavimento in travertino, lavabo da incasso, pavimento beige, porta doccia a battente e top beige
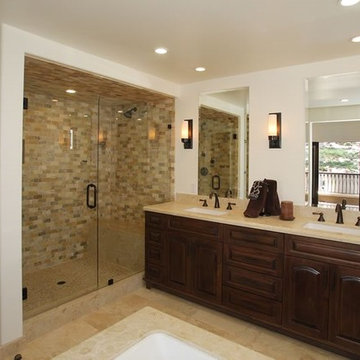
Immagine di una grande stanza da bagno con doccia mediterranea con ante con bugna sagomata, ante in legno bruno, doccia alcova, WC a due pezzi, piastrelle multicolore, piastrelle in pietra, pareti bianche, pavimento in marmo, lavabo sottopiano, top in superficie solida, pavimento beige e porta doccia a battente
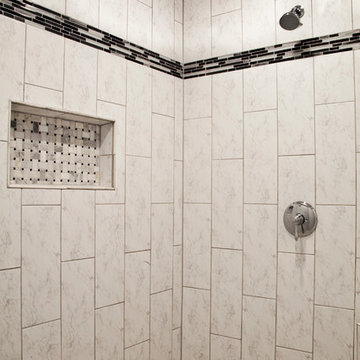
Idee per una stanza da bagno design di medie dimensioni con ante con bugna sagomata, ante in legno bruno, doccia alcova, piastrelle beige, piastrelle in gres porcellanato, pareti beige, pavimento con piastrelle in ceramica e top in granito
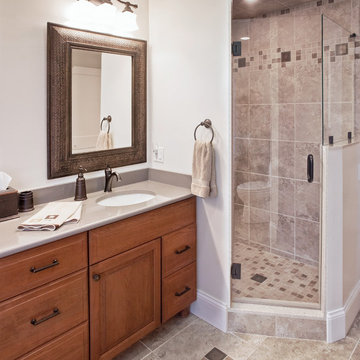
Bradley Jones Photograpy
Esempio di una stanza da bagno padronale chic di medie dimensioni con lavabo sottopiano, ante con bugna sagomata, ante in legno bruno, top in saponaria, doccia alcova, WC a due pezzi, piastrelle beige, piastrelle in gres porcellanato, pareti beige, pavimento con piastrelle a mosaico, pavimento grigio e porta doccia a battente
Esempio di una stanza da bagno padronale chic di medie dimensioni con lavabo sottopiano, ante con bugna sagomata, ante in legno bruno, top in saponaria, doccia alcova, WC a due pezzi, piastrelle beige, piastrelle in gres porcellanato, pareti beige, pavimento con piastrelle a mosaico, pavimento grigio e porta doccia a battente
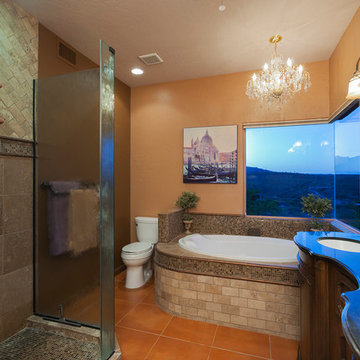
Southwest master bathroom with granite countertops, stone and ceramic tile, drop-in tub, floor to ceiling glass shower, custom vanity cabinets.
Photo by Christopher Bowden

The design challenge was to enhance the square footage, flow and livability in this 1,442 sf 1930’s Tudor style brick house for a growing family of four. A two story 1,000 sf addition was the solution proposed by the design team at Advance Design Studio, Ltd. The new addition provided enough space to add a new kitchen and eating area with a butler pantry, a food pantry, a powder room and a mud room on the lower level, and a new master suite on the upper level.
The family envisioned a bright and airy white classically styled kitchen accented with espresso in keeping with the 1930’s style architecture of the home. Subway tile and timely glass accents add to the classic charm of the crisp white craftsman style cabinetry and sparkling chrome accents. Clean lines in the white farmhouse sink and the handsome bridge faucet in polished nickel make a vintage statement. River white granite on the generous new island makes for a fantastic gathering place for family and friends and gives ample casual seating. Dark stained oak floors extend to the new butler’s pantry and powder room, and throughout the first floor making a cohesive statement throughout. Classic arched doorways were added to showcase the home’s period details.
On the upper level, the newly expanded garage space nestles below an expansive new master suite complete with a spectacular bath retreat and closet space and an impressively vaulted ceiling. The soothing master getaway is bathed in soft gray tones with painted cabinets and amazing “fantasy” granite that reminds one of beach vacations. The floor mimics a wood feel underfoot with a gray textured porcelain tile and the spacious glass shower boasts delicate glass accents and a basket weave tile floor. Sparkling fixtures rest like fine jewelry completing the space.
The vaulted ceiling throughout the master suite lends to the spacious feel as does the archway leading to the expansive master closet. An elegant bank of 6 windows floats above the bed, bathing the space in light.
Photo Credits- Joe Nowak
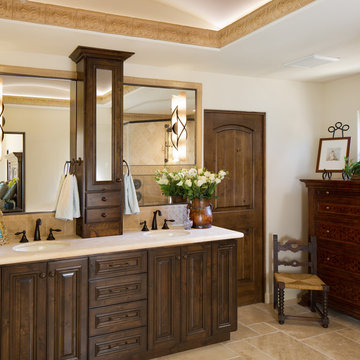
Jim Brady, Architectural Photography
Esempio di una stanza da bagno padronale mediterranea di medie dimensioni con lavabo sottopiano, ante con bugna sagomata, ante in legno bruno, top in quarzite, doccia ad angolo, WC monopezzo, piastrelle beige, piastrelle in ceramica, pareti beige e pavimento con piastrelle in ceramica
Esempio di una stanza da bagno padronale mediterranea di medie dimensioni con lavabo sottopiano, ante con bugna sagomata, ante in legno bruno, top in quarzite, doccia ad angolo, WC monopezzo, piastrelle beige, piastrelle in ceramica, pareti beige e pavimento con piastrelle in ceramica
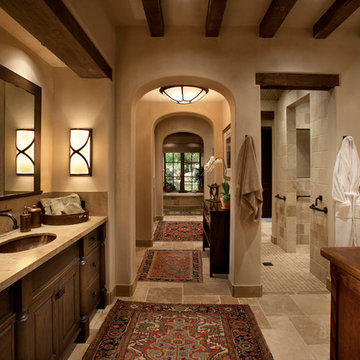
Ispirazione per una grande stanza da bagno padronale mediterranea con lavabo sottopiano, ante con bugna sagomata, ante in legno bruno, top in pietra calcarea, doccia alcova, piastrelle in pietra, pareti beige, pavimento in pietra calcarea e piastrelle beige
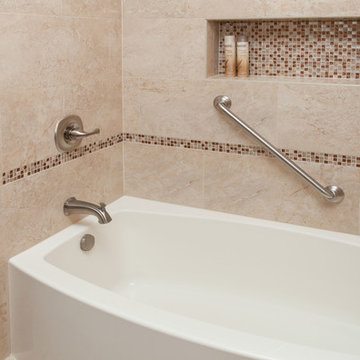
The Expanse tub by Kohler gives this tub/shower a more roomie feel. Combined with the matching horizontal mosaic banding, and wall niche, it gives the bathroom a classy look.
Photos by Thomas Miller
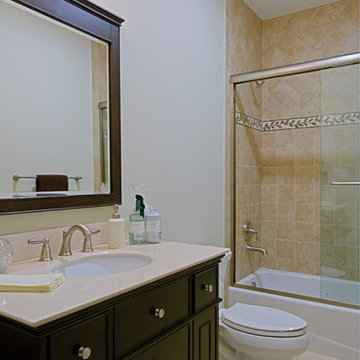
In the basement, a lackluster bath was remodeled to provide a luxury feel for quests staying in the extra bedroom. New floor tile, show tile, and an accent stripe, as well as a new vanity, toilet and lighting make this space feel as special as an upstairs bathroom.
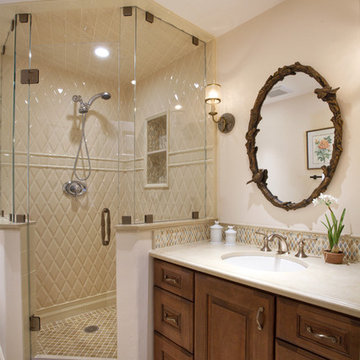
Foto di una stanza da bagno padronale chic di medie dimensioni con ante con bugna sagomata, ante in legno bruno, doccia ad angolo, piastrelle beige, piastrelle bianche, piastrelle gialle, pareti beige, pavimento in gres porcellanato, lavabo sottopiano, piastrelle in gres porcellanato, top in quarzo composito e pavimento beige

Dividing the walk-in shower and seamlessly connecting the closet and bathroom, these beams create a striking visual impact
Foto di una grande stanza da bagno padronale tradizionale con ante con bugna sagomata, ante in legno bruno, doccia aperta, piastrelle beige, pareti beige, pavimento in legno massello medio, lavabo sottopiano, top in quarzo composito, doccia aperta, top beige, panca da doccia, due lavabi, mobile bagno incassato, travi a vista e pareti in mattoni
Foto di una grande stanza da bagno padronale tradizionale con ante con bugna sagomata, ante in legno bruno, doccia aperta, piastrelle beige, pareti beige, pavimento in legno massello medio, lavabo sottopiano, top in quarzo composito, doccia aperta, top beige, panca da doccia, due lavabi, mobile bagno incassato, travi a vista e pareti in mattoni
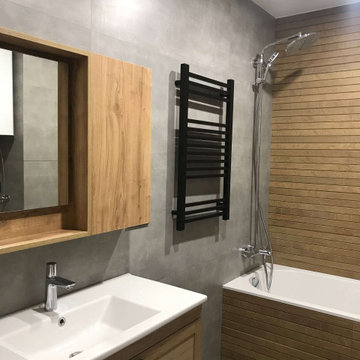
Капитальный ремонт трехкомнатной квартиры
Foto di una stanza da bagno padronale contemporanea di medie dimensioni con ante con bugna sagomata, ante in legno bruno, vasca sottopiano, vasca/doccia, piastrelle grigie, piastrelle in gres porcellanato, pareti grigie, pavimento in gres porcellanato, lavabo sottopiano, pavimento grigio, doccia con tenda, un lavabo e mobile bagno freestanding
Foto di una stanza da bagno padronale contemporanea di medie dimensioni con ante con bugna sagomata, ante in legno bruno, vasca sottopiano, vasca/doccia, piastrelle grigie, piastrelle in gres porcellanato, pareti grigie, pavimento in gres porcellanato, lavabo sottopiano, pavimento grigio, doccia con tenda, un lavabo e mobile bagno freestanding
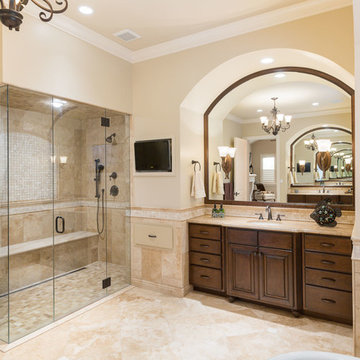
Idee per una grande stanza da bagno padronale rustica con ante con bugna sagomata, ante in legno bruno, doccia ad angolo, pareti beige, lavabo sottopiano, porta doccia a battente, vasca freestanding, WC a due pezzi, piastrelle beige, piastrelle in travertino, pavimento in travertino, top in pietra calcarea, pavimento beige e top beige
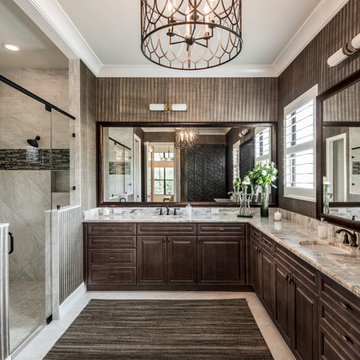
Colleen Wilson: Project Leader, Interior Designer,
ASID, NCIDQ
Photography by Amber Frederiksen
Foto di una stanza da bagno padronale tradizionale di medie dimensioni con ante con bugna sagomata, ante in legno bruno, doccia alcova, piastrelle grigie, piastrelle multicolore, piastrelle a listelli, lavabo sottopiano, porta doccia a battente, WC monopezzo, pareti marroni, top in marmo e pavimento beige
Foto di una stanza da bagno padronale tradizionale di medie dimensioni con ante con bugna sagomata, ante in legno bruno, doccia alcova, piastrelle grigie, piastrelle multicolore, piastrelle a listelli, lavabo sottopiano, porta doccia a battente, WC monopezzo, pareti marroni, top in marmo e pavimento beige
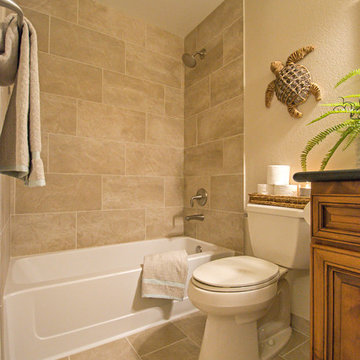
Idee per una stanza da bagno per bambini tradizionale di medie dimensioni con piastrelle beige, piastrelle in gres porcellanato, pareti beige, pavimento in gres porcellanato, pavimento beige, doccia con tenda, ante con bugna sagomata, ante in legno bruno, vasca da incasso, vasca/doccia, WC a due pezzi, lavabo sottopiano e top in quarzo composito
Bagni con ante con bugna sagomata e ante in legno bruno - Foto e idee per arredare
9

