Bagni con ante con bugna sagomata e ante grigie - Foto e idee per arredare
Filtra anche per:
Budget
Ordina per:Popolari oggi
161 - 180 di 4.852 foto
1 di 3
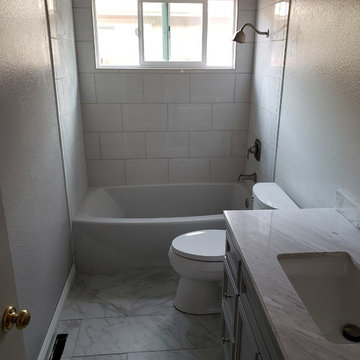
Dominic Lee
Ispirazione per una stanza da bagno per bambini tradizionale di medie dimensioni con ante con bugna sagomata, ante grigie, vasca da incasso, vasca/doccia, WC a due pezzi, piastrelle bianche, piastrelle in gres porcellanato, pareti grigie, pavimento in gres porcellanato, lavabo sottopiano, top in granito, pavimento multicolore, doccia con tenda e top grigio
Ispirazione per una stanza da bagno per bambini tradizionale di medie dimensioni con ante con bugna sagomata, ante grigie, vasca da incasso, vasca/doccia, WC a due pezzi, piastrelle bianche, piastrelle in gres porcellanato, pareti grigie, pavimento in gres porcellanato, lavabo sottopiano, top in granito, pavimento multicolore, doccia con tenda e top grigio
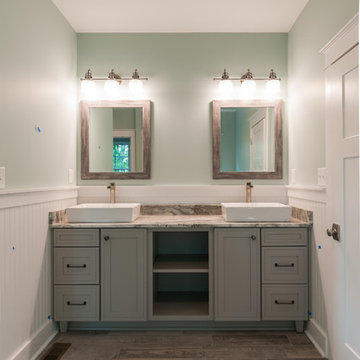
Immagine di una piccola stanza da bagno padronale design con ante con bugna sagomata, ante grigie, vasca da incasso, doccia alcova, WC a due pezzi, pareti verdi, pavimento con piastrelle in ceramica, lavabo integrato, top in granito, pavimento marrone e porta doccia scorrevole
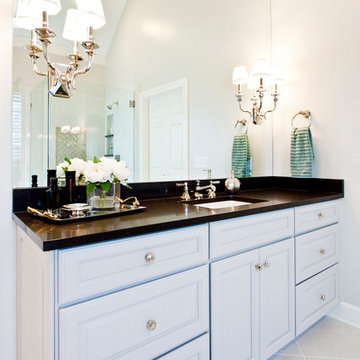
Idee per una grande stanza da bagno padronale classica con ante con bugna sagomata, ante grigie, vasca da incasso, doccia ad angolo, WC a due pezzi, piastrelle bianche, piastrelle in gres porcellanato, pareti beige, pavimento in gres porcellanato, lavabo sottopiano, top in quarzo composito, pavimento grigio, porta doccia a battente e top nero
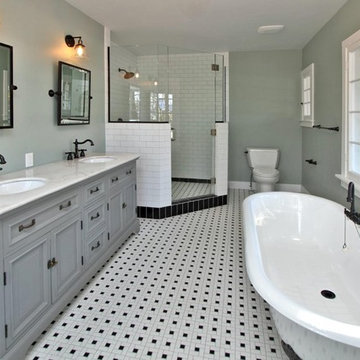
Idee per una stanza da bagno padronale country di medie dimensioni con ante con bugna sagomata, ante grigie, vasca con piedi a zampa di leone, doccia ad angolo, WC a due pezzi, pistrelle in bianco e nero, piastrelle diamantate, pareti grigie, lavabo sottopiano e top in marmo
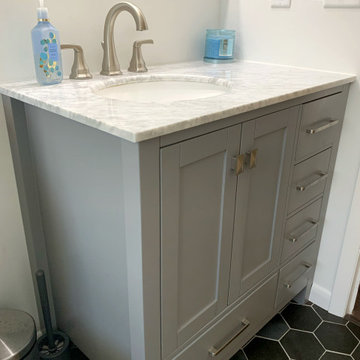
Foto di una stanza da bagno con doccia classica di medie dimensioni con ante con bugna sagomata, ante grigie, top bianco, un lavabo, mobile bagno incassato, pareti bianche, lavabo sottopiano e pavimento nero
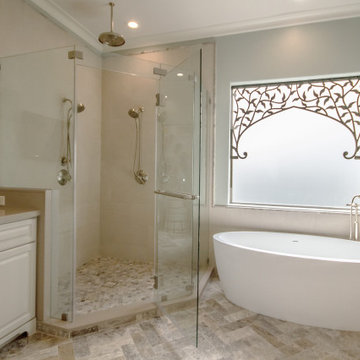
Ispirazione per una grande stanza da bagno padronale tradizionale con ante con bugna sagomata, ante grigie, vasca freestanding, doccia ad angolo, piastrelle beige, piastrelle in gres porcellanato, pareti verdi, pavimento in travertino, lavabo sottopiano, top in quarzo composito, pavimento multicolore, porta doccia a battente, top beige, due lavabi, mobile bagno incassato, soffitto a volta e boiserie
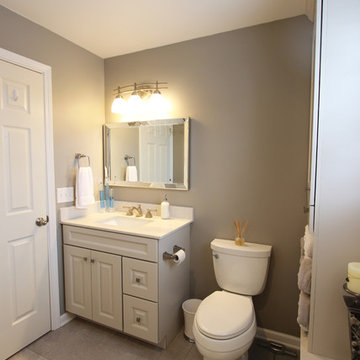
In this bathroom, a Medallion Gold Providence Vanity with Classic Paint Irish Crème was installed with Zodiaq Portfolio London Sky Corian on the countertop and on top of the window seat. A regular rectangular undermount sink with Vesi widespread lavatory faucet in brushed nickel. A Cardinal shower with partition in clear glass with brushed nickel hardware. Mansfield Pro-fit Air Massage bath and Brizo Transitional Hydrati shower with h2Okinetic technology in brushed nickel. Kohler Cimarron comfort height toilet in white.
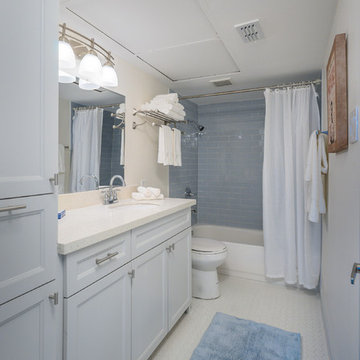
Idee per una stanza da bagno padronale minimalista di medie dimensioni con ante con bugna sagomata, ante grigie, vasca da incasso, vasca/doccia, WC a due pezzi, piastrelle blu, piastrelle in ceramica, pareti bianche, pavimento in cementine, lavabo sottopiano, top in quarzo composito, pavimento bianco e doccia con tenda
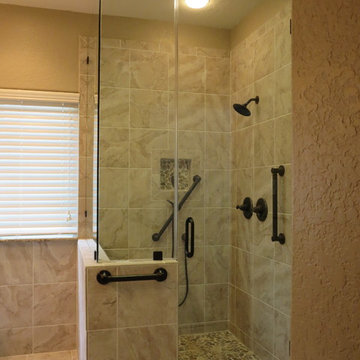
The Shower was tiled to match the existing tile in the room. The shower floor is a cut pebble. The shower niche is backed with the same cut pebble as an accent. A handheld shower spray was installed in addition to the over head shower spray.
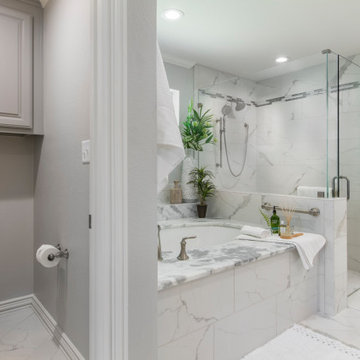
Foto di una grande stanza da bagno padronale chic con ante con bugna sagomata, ante grigie, vasca sottopiano, doccia a filo pavimento, WC a due pezzi, piastrelle multicolore, piastrelle in ceramica, pareti grigie, pavimento con piastrelle in ceramica, lavabo sottopiano, top in quarzite, pavimento multicolore, porta doccia a battente, top multicolore, panca da doccia, due lavabi e mobile bagno incassato
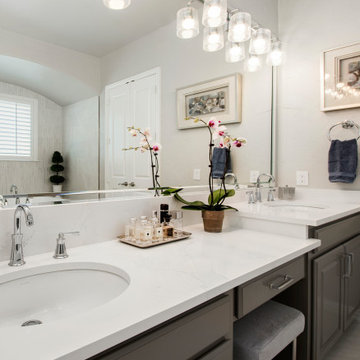
Our clients came to us wanting to update their Heather Ridge Estates 2006 Frisco home. They had lived in the home for over 10 years and were ready for a change but didn’t want to move. They lived directly across from Cottonwood Park, so they definitely weren’t going to find that view anywhere else! They wanted to lighten up the kitchen without removing or painting the beautiful dark wood cabinets and they wanted to update two bathrooms. In the master bathroom, they wanted to keep the cabinets but paint them but wanted to gut and replace everything else. They wanted to do the same in the guest bath, which was very traditional. They wanted something more modern with clean lines.
In the kitchen, we installed sleek Silestone Calacatta Gold Quartz- polished countertops with a timeless Emser Motif in Lace White 4x12 backsplash. Class stainless Moen Arbor MotionSense Wave High Arc Kitchen Faucet was installed above their Blanco Silgranit double bowl undermount sink. The existing floors remained as is and they kept their existing pendant lights that hung over the kitchen peninsula but it all looks different now. Before, this kitchen was much darker, but now, it is classic and timeless.
In the master bathroom, the cabinets were painted Sherwin Williams Elephant Ear and topped them with polished Silestone Calacatta Gold Quartz. Greyson vanity lights in polished chrome were installed above each his and hers sinks. Two Kohler Caxton Oval 17x14 under-mount bathroom sinks were installed with polished chrome Kohler Archer sink faucet. The shower was completely gutted and redone. The shower floor is a cool Bedrosians Hemisphere Floor & Wall Mosaic in Balboa tile. Shower sidewalls, as well as the main floor tile, is Purestone 12x24 tile in Bianco Matte Finish. Kohler Artifacts Showerhead with Katalyst Spray in Polished Chrome was installed, as well as a shower arm. Kohler Archer Deck-mount bath faucet in polished chrome was installed. The tub deck was changed to the Purestone 12x24 tile in Bianco with a Matte Finish. Purestone 12x24 tile in Bianco Muretto Textured Finish was used for the Tub/Shower Accent Back Wall.
In their guest bath, everything except the bathtub was replaced. We started with a Shaker style Chiffon painted finish single vanity by Quality Cabinets, topped with polished Silestone Calacatta Gold Quartz. Our clients chose a Kohler Caxton Oval 17x14 under-mount bathroom sink and Kohler Archer Sink Faucet keeping consistency throughout their house. Kohler Archer hardware was also used in the bathtub/shower combo. An Ashton 3 Light 23" wide vanity light with clear glass shades in polished chrome was installed above the 25.6” Travis Round Wood Accent Mirror to finish it off. This bathroom is completely renewed and classic, as is the master bathroom and their kitchen!
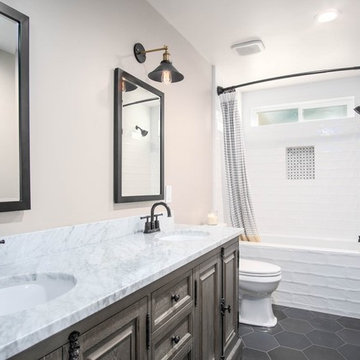
Anthony Hargus
Ispirazione per una stanza da bagno per bambini country di medie dimensioni con ante con bugna sagomata, ante grigie, vasca da incasso, vasca/doccia, WC a due pezzi, piastrelle bianche, piastrelle in ceramica, pareti beige, pavimento con piastrelle in ceramica, lavabo sottopiano, top in marmo, pavimento grigio, doccia con tenda e top bianco
Ispirazione per una stanza da bagno per bambini country di medie dimensioni con ante con bugna sagomata, ante grigie, vasca da incasso, vasca/doccia, WC a due pezzi, piastrelle bianche, piastrelle in ceramica, pareti beige, pavimento con piastrelle in ceramica, lavabo sottopiano, top in marmo, pavimento grigio, doccia con tenda e top bianco
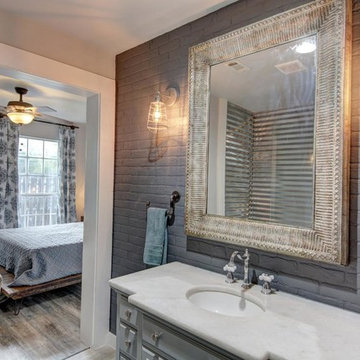
Ispirazione per una piccola stanza da bagno con doccia country con ante con bugna sagomata, ante grigie, doccia alcova, pareti grigie, lavabo sottopiano, top in quarzo composito, pavimento beige, doccia aperta e top bianco
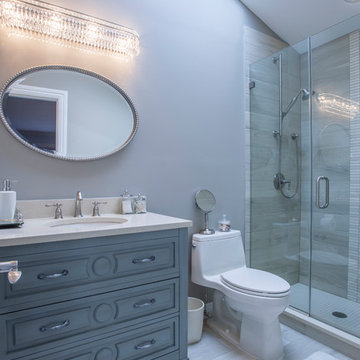
Foto di una stanza da bagno con doccia design di medie dimensioni con ante con bugna sagomata, ante grigie, doccia alcova, WC monopezzo, piastrelle grigie, piastrelle in gres porcellanato, pareti grigie, parquet chiaro, lavabo sottopiano, top in quarzo composito, pavimento grigio e porta doccia a battente
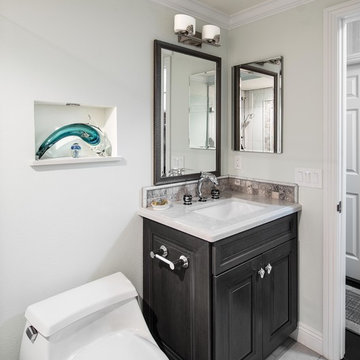
Small powder bathroom with highlighted dolphins.
Immagine di una piccola stanza da bagno con doccia tradizionale con ante con bugna sagomata, ante grigie, doccia alcova, WC monopezzo, piastrelle grigie, piastrelle in pietra, pareti verdi, pavimento in gres porcellanato, lavabo sottopiano, top in quarzo composito, pavimento grigio e porta doccia a battente
Immagine di una piccola stanza da bagno con doccia tradizionale con ante con bugna sagomata, ante grigie, doccia alcova, WC monopezzo, piastrelle grigie, piastrelle in pietra, pareti verdi, pavimento in gres porcellanato, lavabo sottopiano, top in quarzo composito, pavimento grigio e porta doccia a battente
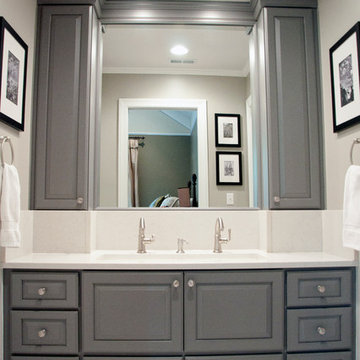
Designer: Terri Sears
Photography: Melissa Mills
Foto di una stanza da bagno eclettica di medie dimensioni con lavabo rettangolare, ante con bugna sagomata, ante grigie, top in quarzo composito, vasca ad alcova, WC a due pezzi, piastrelle bianche, piastrelle in gres porcellanato, pareti grigie, pavimento con piastrelle a mosaico, pavimento bianco, top bianco, vasca/doccia e doccia con tenda
Foto di una stanza da bagno eclettica di medie dimensioni con lavabo rettangolare, ante con bugna sagomata, ante grigie, top in quarzo composito, vasca ad alcova, WC a due pezzi, piastrelle bianche, piastrelle in gres porcellanato, pareti grigie, pavimento con piastrelle a mosaico, pavimento bianco, top bianco, vasca/doccia e doccia con tenda
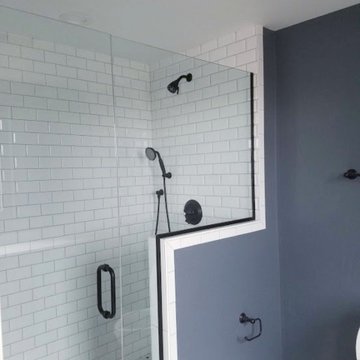
123 Remodeling team designed and built this mid-sized transitional bathroom in Pilsen, Chicago. Our team removed the tub and replaced it with a functional walk-in shower that has a comfy bench and a niche in the knee wall. We also replaced the old cabinets with grey shaker style cabinetry.
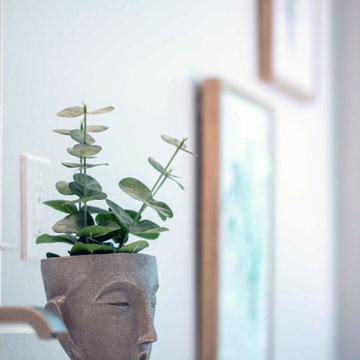
Esempio di una grande stanza da bagno padronale minimal con ante con bugna sagomata, ante grigie, vasca da incasso, doccia alcova, WC a due pezzi, piastrelle grigie, piastrelle in gres porcellanato, pareti grigie, pavimento in gres porcellanato, lavabo sottopiano, top in quarzite, pavimento grigio, porta doccia a battente, top bianco, un lavabo e mobile bagno incassato
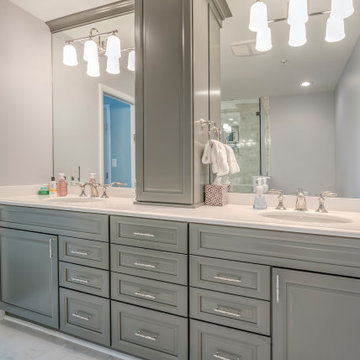
Bathroom Remodel in Kings Grant, Fenwick Island DE with Arctic White Granite Top
Idee per una grande stanza da bagno padronale stile marino con ante con bugna sagomata, ante grigie, pavimento in marmo, lavabo sottopiano, pavimento bianco, top bianco e top in granito
Idee per una grande stanza da bagno padronale stile marino con ante con bugna sagomata, ante grigie, pavimento in marmo, lavabo sottopiano, pavimento bianco, top bianco e top in granito
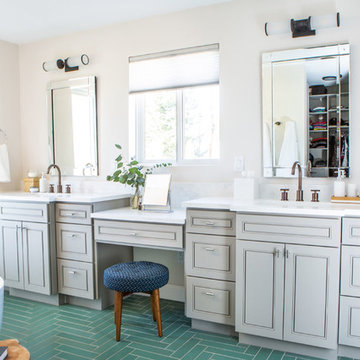
Our clients, two NYC transplants, were excited to have a large yard and ample square footage, but their 1959 ranch featured an en-suite bathroom that was more big-apple-tiny and certainly not fit for two. The original goal was to build a master suite addition on to the south side of the house, but the combination of contractor availability and Denver building costs made the project cost prohibitive. So we turned our attention to how we could maximize the existing square footage to create a true master with walk-in closet, soaking tub, commode room, and large vanity with lots of storage. The south side of the house was converted from two bedrooms, one with the small en-suite bathroom, to a master suite fit for our client’s lifestyle. We used the existing bathroom footprint to place a large shower which hidden niches, a window, and a built-in bench. The commode room took the place of the old shower. The original ‘master’ bedroom was divided in half to provide space for the walk-in closet and their new master bathroom. The clients have, what we dubbed, a classy eclectic aesthetic and we wanted to embrace that with the materials. The 3 x 12 ceramic tile is Fireclay’s Tidewater glaze. The soft variation of a handmade tile plus the herringbone pattern installation makes for a real show stopper. We chose a 3 x 6 marble subway with blue and green veining to compliment the feature tile. The chrome and oil-rubbed bronze metal mix was carefully planned based on where we wanted to add brightness and where we wanted contrast. Chrome was a no-brainer for the shower because we wanted to let the Fireclay tile shine. Over at the vanity, we wanted the fixtures to pop so we opted for oil-rubbed bronze. Final details include a series of robe hook- which is a real option with our dry climate in Colorado. No smelly, damp towels!- a magazine rack ladder and a few pops of wood for warmth and texture.
Bagni con ante con bugna sagomata e ante grigie - Foto e idee per arredare
9

