Bagni con ante blu - Foto e idee per arredare
Filtra anche per:
Budget
Ordina per:Popolari oggi
81 - 100 di 806 foto
1 di 3
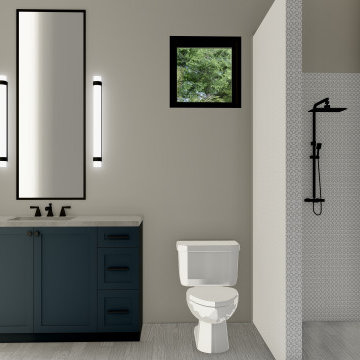
Immagine di una stanza da bagno padronale minimalista di medie dimensioni con ante in stile shaker, ante blu, vasca freestanding, doccia alcova, WC a due pezzi, piastrelle grigie, pareti grigie, pavimento in gres porcellanato, lavabo sottopiano, top in quarzo composito, pavimento grigio, doccia aperta, top nero, panca da doccia, due lavabi e mobile bagno incassato
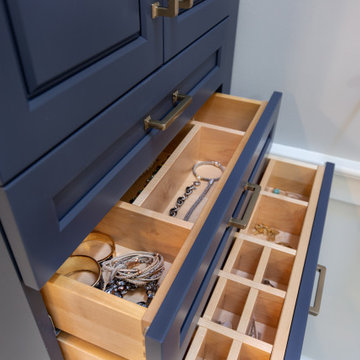
Immagine di una grande stanza da bagno padronale tradizionale con ante con bugna sagomata, ante blu, doccia ad angolo, WC a due pezzi, piastrelle bianche, piastrelle in ceramica, pareti grigie, pavimento con piastrelle in ceramica, lavabo sottopiano, top in quarzo composito, pavimento bianco, porta doccia a battente, top bianco, panca da doccia, due lavabi, mobile bagno incassato, soffitto a volta e boiserie

Image of Guest Bathroom. In this high contrast bathroom the dark Navy Blue vanity and shower wall tile installed in chevron pattern pop off of this otherwise neutral, white space. The white grout helps to accentuate the tile pattern on the blue accent wall in the shower for more interest.

This transformative project, tailored to the desires of a distinguished homeowner, included the meticulous rejuvenation of three full bathrooms and one-half bathroom, with a special nod to the homeowner's preference for copper accents. The main bathroom underwent a lavish spa renovation, featuring marble floors, a curbless shower, and a freestanding soaking tub—a true sanctuary. The entire kitchen was revitalized, with existing cabinets repurposed, painted, and transformed into soft-close cabinets. Consistency reigned supreme as fixtures in the kitchen, all bathrooms, and doors were thoughtfully updated. The entire home received a fresh coat of paint, and shadow boxes added to the formal dining room brought a touch of architectural distinction. Exterior enhancements included railing replacements and a resurfaced deck, seamlessly blending indoor and outdoor living. We replaced carpeting and introduced plantation shutters in key areas, enhancing both comfort and sophistication. Notably, structural repairs to the stairs were expertly handled, rendering them virtually unnoticeable. A project that marries modern functionality with timeless style, this townhome now stands as a testament to the art of transformative living.
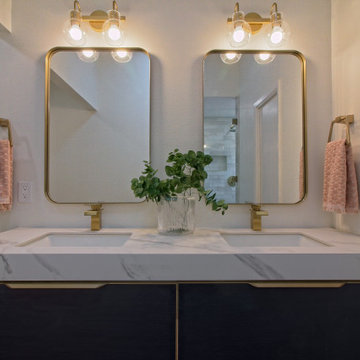
This bathroom includes a floating navy blue vanity with pull out drawers. In addition a large walk in shower, and private toilet room.
Esempio di una grande stanza da bagno padronale minimalista con ante lisce, ante blu, doccia doppia, pareti bianche, lavabo sottopiano, top in quarzo composito, porta doccia a battente, top bianco, due lavabi, mobile bagno sospeso e soffitto a volta
Esempio di una grande stanza da bagno padronale minimalista con ante lisce, ante blu, doccia doppia, pareti bianche, lavabo sottopiano, top in quarzo composito, porta doccia a battente, top bianco, due lavabi, mobile bagno sospeso e soffitto a volta
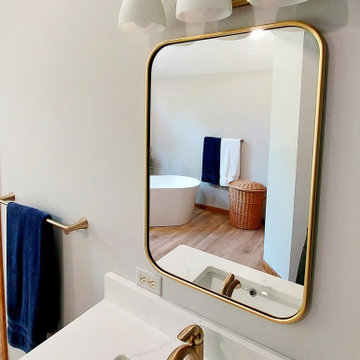
This remodel of a master suite, has brought this space back to life in a BIG way!
Without changing the footprint, we were able to create a bathroom with clean lines and contemporary elements. The white and deep blue accents compliment the warm neutral tones of the walls and flooring. The towel warmer beckons a relaxing soak or a quick shower in the updated Onyx shower surround. The existing vanity was repainted a navy blue and is accented with gold hardware. A white quartz countertop and tower cabinet complete the vanity update. Updated lighting, mirrors, and bath accessories are the finishing touches to this spa like bath. Retreat to the bedroom with new carpeting and a soothing paint color, finishes this master suite. Our customers were in awe of the transformation and could not be happier with the results!!!
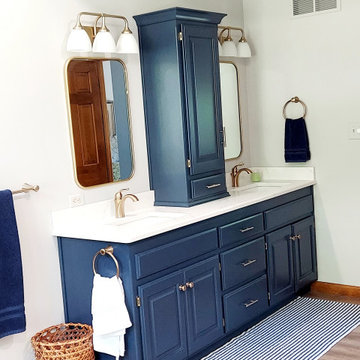
This remodel of a master suite, has brought this space back to life in a BIG way!
Without changing the footprint, we were able to create a bathroom with clean lines and contemporary elements. The white and deep blue accents compliment the warm neutral tones of the walls and flooring. The towel warmer beckons a relaxing soak or a quick shower in the updated Onyx shower surround. The existing vanity was repainted a navy blue and is accented with gold hardware. A white quartz countertop and tower cabinet complete the vanity update. Updated lighting, mirrors, and bath accessories are the finishing touches to this spa like bath. Retreat to the bedroom with new carpeting and a soothing paint color, finishes this master suite. Our customers were in awe of the transformation and could not be happier with the results!!!

Stunning bathroom total remodel with large walk in shower, blue double vanity and three shower heads! This shower features a lighted niche and a rain head shower with bench.

The theme for the design of these four bathrooms was Coastal Americana. My clients wanted classic designs that incorporated color, a coastal feel, and were fun.
The master bathroom stands out with the interesting mix of tile. We maximized the tall sloped ceiling with the glass tile accent wall behind the freestanding bath tub. A simple sandblasted "wave" glass panel separates the wet area. Shiplap walls, satin bronze fixtures, and wood details add to the beachy feel.
The three guest bathrooms, while having tile in common, each have their own unique vanities and accents. Curbless showers and frameless glass opened these rooms up to feel more spacious. The bits of blue in the floor tile lends just the right pop of blue.
Custom fabric roman shades in each room soften the look and add extra style.

This project was a joy to work on, as we married our firm’s modern design aesthetic with the client’s more traditional and rustic taste. We gave new life to all three bathrooms in her home, making better use of the space in the powder bathroom, optimizing the layout for a brother & sister to share a hall bath, and updating the primary bathroom with a large curbless walk-in shower and luxurious clawfoot tub. Though each bathroom has its own personality, we kept the palette cohesive throughout all three.

The homeowners wanted to improve the layout and function of their tired 1980’s bathrooms. The master bath had a huge sunken tub that took up half the floor space and the shower was tiny and in small room with the toilet. We created a new toilet room and moved the shower to allow it to grow in size. This new space is far more in tune with the client’s needs. The kid’s bath was a large space. It only needed to be updated to today’s look and to flow with the rest of the house. The powder room was small, adding the pedestal sink opened it up and the wallpaper and ship lap added the character that it needed

Powder Room below stair
Ispirazione per un piccolo bagno di servizio chic con ante a filo, ante blu, pavimento in legno massello medio, lavabo a bacinella, mobile bagno incassato, soffitto in carta da parati, carta da parati, pareti multicolore, pavimento marrone e top bianco
Ispirazione per un piccolo bagno di servizio chic con ante a filo, ante blu, pavimento in legno massello medio, lavabo a bacinella, mobile bagno incassato, soffitto in carta da parati, carta da parati, pareti multicolore, pavimento marrone e top bianco
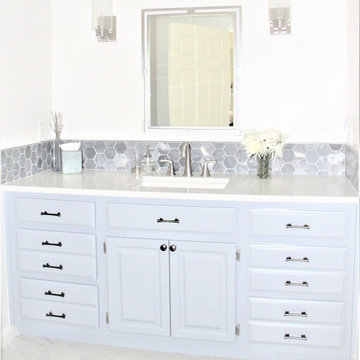
Ispirazione per una grande stanza da bagno padronale classica con ante con bugna sagomata, vasca ad alcova, doccia alcova, WC a due pezzi, piastrelle bianche, piastrelle in gres porcellanato, pareti bianche, pavimento in gres porcellanato, lavabo sottopiano, top in quarzo composito, pavimento bianco, porta doccia a battente, panca da doccia, un lavabo, mobile bagno incassato, soffitto a cassettoni, carta da parati, top blu e ante blu

60 sq ft bathroom with custom cabinets a double vanity, floating shelves, and vessel sinks.
Foto di una piccola stanza da bagno padronale tradizionale con ante in stile shaker, ante blu, WC a due pezzi, piastrelle grigie, piastrelle di cemento, pareti grigie, pavimento in laminato, lavabo a bacinella, top in quarzite, pavimento grigio, porta doccia scorrevole, top bianco, due lavabi e mobile bagno incassato
Foto di una piccola stanza da bagno padronale tradizionale con ante in stile shaker, ante blu, WC a due pezzi, piastrelle grigie, piastrelle di cemento, pareti grigie, pavimento in laminato, lavabo a bacinella, top in quarzite, pavimento grigio, porta doccia scorrevole, top bianco, due lavabi e mobile bagno incassato
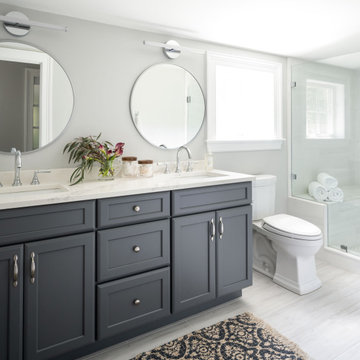
Part of the addition's Main Suite, is the homeowner's Main Bathroom. A deep blue, double vanity pairs nicely with a large walk-in shower, offering a spa-like retreat feel in a light, sun filled room.
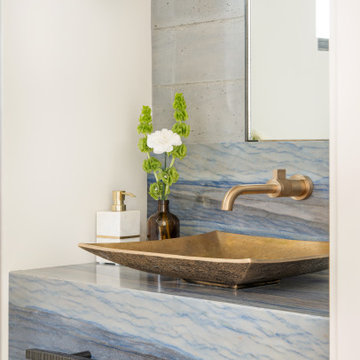
Residential project at Yellowstone Club, Big Sky, MT
Ispirazione per una grande stanza da bagno con doccia design con ante blu, piastrelle grigie, piastrelle in ceramica, pareti beige, pavimento con piastrelle in ceramica, lavabo a bacinella, top in marmo, pavimento bianco, top blu, un lavabo, mobile bagno sospeso e soffitto in legno
Ispirazione per una grande stanza da bagno con doccia design con ante blu, piastrelle grigie, piastrelle in ceramica, pareti beige, pavimento con piastrelle in ceramica, lavabo a bacinella, top in marmo, pavimento bianco, top blu, un lavabo, mobile bagno sospeso e soffitto in legno

The "Dream of the '90s" was alive in this industrial loft condo before Neil Kelly Portland Design Consultant Erika Altenhofen got her hands on it. No new roof penetrations could be made, so we were tasked with updating the current footprint. Erika filled the niche with much needed storage provisions, like a shelf and cabinet. The shower tile will replaced with stunning blue "Billie Ombre" tile by Artistic Tile. An impressive marble slab was laid on a fresh navy blue vanity, white oval mirrors and fitting industrial sconce lighting rounds out the remodeled space.
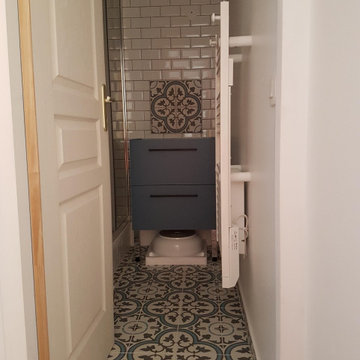
une salle d'eau minimaliste tout confort douche lavabo vasque seche serviette
Immagine di una piccola stanza da bagno con doccia minimalista con ante a filo, ante blu, doccia a filo pavimento, piastrelle bianche, piastrelle diamantate, pareti bianche, pavimento in cementine, lavabo a bacinella, top in legno, pavimento grigio, porta doccia scorrevole, top grigio, un lavabo, mobile bagno freestanding e soffitto a cassettoni
Immagine di una piccola stanza da bagno con doccia minimalista con ante a filo, ante blu, doccia a filo pavimento, piastrelle bianche, piastrelle diamantate, pareti bianche, pavimento in cementine, lavabo a bacinella, top in legno, pavimento grigio, porta doccia scorrevole, top grigio, un lavabo, mobile bagno freestanding e soffitto a cassettoni

The family living in this shingled roofed home on the Peninsula loves color and pattern. At the heart of the two-story house, we created a library with high gloss lapis blue walls. The tête-à-tête provides an inviting place for the couple to read while their children play games at the antique card table. As a counterpoint, the open planned family, dining room, and kitchen have white walls. We selected a deep aubergine for the kitchen cabinetry. In the tranquil master suite, we layered celadon and sky blue while the daughters' room features pink, purple, and citrine.

Shop My Design here: https://www.designbychristinaperry.com/historic-edgefield-project-primary-bathroom/
Bagni con ante blu - Foto e idee per arredare
5

