Bagni con ante blu - Foto e idee per arredare
Filtra anche per:
Budget
Ordina per:Popolari oggi
101 - 120 di 12.103 foto
1 di 3
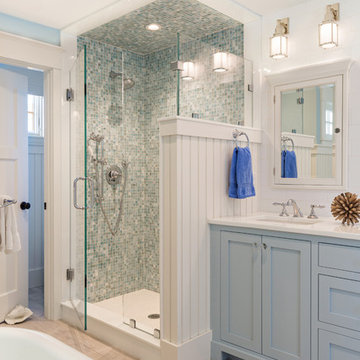
Dan Cutrona, photographer
Donna Elle Seaside Living, Cape Cod and Nantucket
Foto di una stanza da bagno padronale stile marino con ante con riquadro incassato, ante blu, vasca freestanding, doccia ad angolo, pareti bianche e lavabo sottopiano
Foto di una stanza da bagno padronale stile marino con ante con riquadro incassato, ante blu, vasca freestanding, doccia ad angolo, pareti bianche e lavabo sottopiano
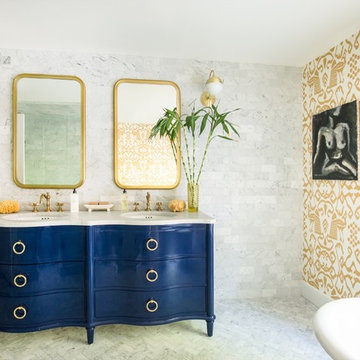
JANE BEILES
Foto di una grande stanza da bagno padronale chic con consolle stile comò, ante blu, vasca con piedi a zampa di leone, doccia ad angolo, piastrelle bianche, piastrelle in pietra, pavimento in marmo, lavabo sottopiano, top in marmo, pareti multicolore e pavimento grigio
Foto di una grande stanza da bagno padronale chic con consolle stile comò, ante blu, vasca con piedi a zampa di leone, doccia ad angolo, piastrelle bianche, piastrelle in pietra, pavimento in marmo, lavabo sottopiano, top in marmo, pareti multicolore e pavimento grigio
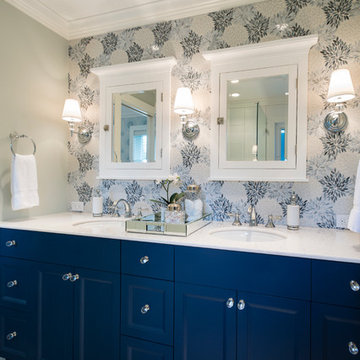
This whole home reno involved creating a kitchen greatroom on the main floor and significantly re configuring the upper floor including making a full master bathroom and converting an extra bedroom into walk in closet.
An old family home transformed into a modern home for a great young family home of busy professionals.

Ispirazione per una stanza da bagno con doccia scandinava di medie dimensioni con ante in stile shaker, ante blu, pareti bianche, lavabo sottopiano, pavimento in linoleum, doccia aperta, piastrelle bianche, piastrelle diamantate e porta doccia a battente

Esempio di una piccola stanza da bagno stile marino con ante in stile shaker, ante blu, vasca ad alcova, vasca/doccia, piastrelle grigie, piastrelle di vetro, pareti grigie, pavimento in gres porcellanato, lavabo sottopiano e top in granito

A double vanity painted in a deep dusty navy blue with a mirror to match. Love the pair of nickel wall lights here and the Leroy Brooks taps. Marble countertop and floor tiles.
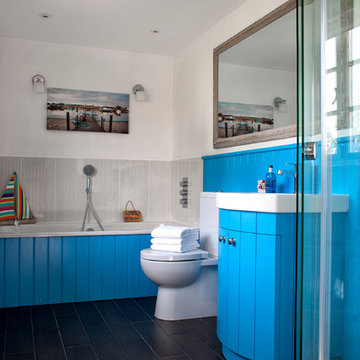
Holiday Home - Family Bathroom
Idee per una stanza da bagno costiera con ante blu, vasca da incasso, doccia ad angolo, WC a due pezzi, piastrelle grigie, pareti bianche, lavabo a consolle e ante lisce
Idee per una stanza da bagno costiera con ante blu, vasca da incasso, doccia ad angolo, WC a due pezzi, piastrelle grigie, pareti bianche, lavabo a consolle e ante lisce
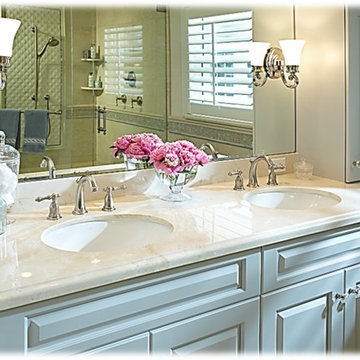
Idee per un'ampia stanza da bagno padronale chic con ante con bugna sagomata, ante blu, vasca ad alcova, doccia alcova, WC monopezzo, piastrelle blu, piastrelle a mosaico, pareti beige, pavimento con piastrelle a mosaico, lavabo sottopiano e top in marmo
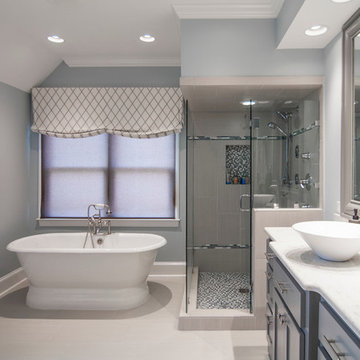
Foto di una grande stanza da bagno padronale tradizionale con vasca freestanding, lavabo a bacinella, ante in stile shaker, ante blu, doccia ad angolo, piastrelle beige, piastrelle in gres porcellanato, pareti blu, pavimento in gres porcellanato, top in quarzo composito e top bianco

Erica George Dines
Ispirazione per una grande stanza da bagno padronale tradizionale con vasca freestanding, ante blu, ante con riquadro incassato, doccia alcova, piastrelle grigie, piastrelle bianche, pareti bianche, pavimento in marmo, lavabo sottopiano, top in marmo e piastrelle di marmo
Ispirazione per una grande stanza da bagno padronale tradizionale con vasca freestanding, ante blu, ante con riquadro incassato, doccia alcova, piastrelle grigie, piastrelle bianche, pareti bianche, pavimento in marmo, lavabo sottopiano, top in marmo e piastrelle di marmo
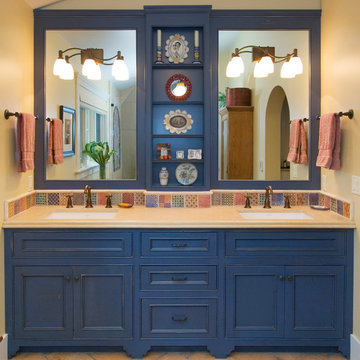
This is a rustic, blue painted, beaded inset, vanity by Dickinson Cabinetry. One of the designers who uses our cabinets, had this put in her own master bathroom.

Immagine di una stanza da bagno con doccia chic con ante in stile shaker, ante blu, doccia alcova, pareti bianche, pavimento in legno massello medio, lavabo sottopiano, pavimento beige, porta doccia a battente e top grigio

Photo by Molly Winters
Ispirazione per una piccola stanza da bagno classica con ante in stile shaker, ante blu, doccia a filo pavimento, WC monopezzo, piastrelle grigie, piastrelle di marmo, pavimento in marmo, lavabo sottopiano, top in marmo, pavimento grigio, porta doccia a battente e top grigio
Ispirazione per una piccola stanza da bagno classica con ante in stile shaker, ante blu, doccia a filo pavimento, WC monopezzo, piastrelle grigie, piastrelle di marmo, pavimento in marmo, lavabo sottopiano, top in marmo, pavimento grigio, porta doccia a battente e top grigio

This 25-year-old builder grade bathroom was due for a major upgrade in both function and design. The jetted tub was a useless space hog since it did not work and leaked. The size of the shower had been dictated by the preformed shower pan and not the desire of the homeowner. All materials and finishes were outdated.
The Bel Air Construction team designed a stunning transformation for this large master bath that includes improved use of the space, improved functionality, and a relaxing color scheme.

Santorini-Inspired Primary Bathroom - Sorrento Mesa
Idee per una stanza da bagno padronale mediterranea di medie dimensioni con ante in stile shaker, ante blu, doccia aperta, bidè, piastrelle grigie, piastrelle in gres porcellanato, pareti grigie, pavimento in gres porcellanato, lavabo sottopiano, top in marmo, pavimento grigio, porta doccia a battente, top bianco, due lavabi e mobile bagno incassato
Idee per una stanza da bagno padronale mediterranea di medie dimensioni con ante in stile shaker, ante blu, doccia aperta, bidè, piastrelle grigie, piastrelle in gres porcellanato, pareti grigie, pavimento in gres porcellanato, lavabo sottopiano, top in marmo, pavimento grigio, porta doccia a battente, top bianco, due lavabi e mobile bagno incassato

An elegant transitional bathroom with a serene ambiance is depicted in this image. The white walls serve as a clean backdrop for the eye-catching hand-painted blue and green floor tiles that add a touch of artistic flair to the space. The focal point of the room is a striking double vanity, tastefully painted in a calming shade of blue, adorned with a large wall to wall mirror with a smaller decorative mirror mounted atop. The attention to detail is evident, as beautifully designed wall sconces are placed on either side of the vanities, contributing to the overall aesthetic appeal of the bathroom. Moving further into the room, a sleek white quartz countertop offers both functionality and style. The plumbing fixtures, elegantly finished in brass, complement the luxurious atmosphere. This bathroom is a perfect blend of comfort and sophistication. The result is a welcoming and chic environment designed to provide both convenience and a visual delight to anyone who steps inside.

Luscious Bathroom in Storrington, West Sussex
A luscious green bathroom design is complemented by matt black accents and unique platform for a feature bath.
The Brief
The aim of this project was to transform a former bedroom into a contemporary family bathroom, complete with a walk-in shower and freestanding bath.
This Storrington client had some strong design ideas, favouring a green theme with contemporary additions to modernise the space.
Storage was also a key design element. To help minimise clutter and create space for decorative items an inventive solution was required.
Design Elements
The design utilises some key desirables from the client as well as some clever suggestions from our bathroom designer Martin.
The green theme has been deployed spectacularly, with metro tiles utilised as a strong accent within the shower area and multiple storage niches. All other walls make use of neutral matt white tiles at half height, with William Morris wallpaper used as a leafy and natural addition to the space.
A freestanding bath has been placed central to the window as a focal point. The bathing area is raised to create separation within the room, and three pendant lights fitted above help to create a relaxing ambience for bathing.
Special Inclusions
Storage was an important part of the design.
A wall hung storage unit has been chosen in a Fjord Green Gloss finish, which works well with green tiling and the wallpaper choice. Elsewhere plenty of storage niches feature within the room. These add storage for everyday essentials, decorative items, and conceal items the client may not want on display.
A sizeable walk-in shower was also required as part of the renovation, with designer Martin opting for a Crosswater enclosure in a matt black finish. The matt black finish teams well with other accents in the room like the Vado brassware and Eastbrook towel rail.
Project Highlight
The platformed bathing area is a great highlight of this family bathroom space.
It delivers upon the freestanding bath requirement of the brief, with soothing lighting additions that elevate the design. Wood-effect porcelain floor tiling adds an additional natural element to this renovation.
The End Result
The end result is a complete transformation from the former bedroom that utilised this space.
The client and our designer Martin have combined multiple great finishes and design ideas to create a dramatic and contemporary, yet functional, family bathroom space.
Discover how our expert designers can transform your own bathroom with a free design appointment and quotation. Arrange a free appointment in showroom or online.

The neighboring guest bath perfectly complements every detail of the guest bedroom. Crafted with feminine touches from the soft blue vanity and herringbone tiled shower, gold plumbing, and antiqued elements found in the mirror and sconces.

A beautifully remodeled primary bathroom ensuite inspired by the homeowner’s European travels.
This spacious bathroom was dated and had a cold cave like shower. The homeowner desired a beautiful space with a European feel, like the ones she discovered on her travels to Europe. She also wanted a privacy door separating the bathroom from her bedroom.
The designer opened up the closed off shower by removing the soffit and dark cabinet next to the shower to add glass and let light in. Now the entire room is bright and airy with marble look porcelain tile throughout. The archway was added to frame in the under-mount tub. The double vanity in a soft gray paint and topped with Corian Quartz compliments the marble tile. The new chandelier along with the chrome fixtures add just the right amount of luxury to the room. Now when you come in from the bedroom you are enticed to come in and stay a while in this beautiful space.

Ensuite
Foto di una stanza da bagno con doccia stile marinaro di medie dimensioni con ante lisce, ante blu, vasca freestanding, doccia aperta, WC a due pezzi, piastrelle bianche, pareti grigie, lavabo integrato, pavimento grigio, doccia aperta, top bianco, un lavabo e mobile bagno sospeso
Foto di una stanza da bagno con doccia stile marinaro di medie dimensioni con ante lisce, ante blu, vasca freestanding, doccia aperta, WC a due pezzi, piastrelle bianche, pareti grigie, lavabo integrato, pavimento grigio, doccia aperta, top bianco, un lavabo e mobile bagno sospeso
Bagni con ante blu - Foto e idee per arredare
6

