Bagni con ante blu e top in pietra calcarea - Foto e idee per arredare
Filtra anche per:
Budget
Ordina per:Popolari oggi
61 - 80 di 86 foto
1 di 3

This cozy lake cottage skillfully incorporates a number of features that would normally be restricted to a larger home design. A glance of the exterior reveals a simple story and a half gable running the length of the home, enveloping the majority of the interior spaces. To the rear, a pair of gables with copper roofing flanks a covered dining area that connects to a screened porch. Inside, a linear foyer reveals a generous staircase with cascading landing. Further back, a centrally placed kitchen is connected to all of the other main level entertaining spaces through expansive cased openings. A private study serves as the perfect buffer between the homes master suite and living room. Despite its small footprint, the master suite manages to incorporate several closets, built-ins, and adjacent master bath complete with a soaker tub flanked by separate enclosures for shower and water closet. Upstairs, a generous double vanity bathroom is shared by a bunkroom, exercise space, and private bedroom. The bunkroom is configured to provide sleeping accommodations for up to 4 people. The rear facing exercise has great views of the rear yard through a set of windows that overlook the copper roof of the screened porch below.
Builder: DeVries & Onderlinde Builders
Interior Designer: Vision Interiors by Visbeen
Photographer: Ashley Avila Photography
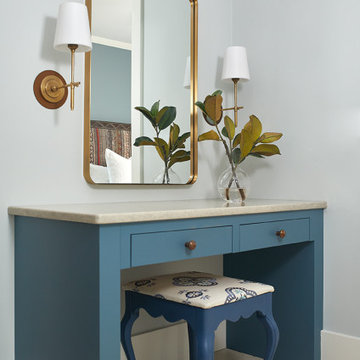
This cozy lake cottage skillfully incorporates a number of features that would normally be restricted to a larger home design. A glance of the exterior reveals a simple story and a half gable running the length of the home, enveloping the majority of the interior spaces. To the rear, a pair of gables with copper roofing flanks a covered dining area that connects to a screened porch. Inside, a linear foyer reveals a generous staircase with cascading landing. Further back, a centrally placed kitchen is connected to all of the other main level entertaining spaces through expansive cased openings. A private study serves as the perfect buffer between the homes master suite and living room. Despite its small footprint, the master suite manages to incorporate several closets, built-ins, and adjacent master bath complete with a soaker tub flanked by separate enclosures for shower and water closet. Upstairs, a generous double vanity bathroom is shared by a bunkroom, exercise space, and private bedroom. The bunkroom is configured to provide sleeping accommodations for up to 4 people. The rear facing exercise has great views of the rear yard through a set of windows that overlook the copper roof of the screened porch below.
Builder: DeVries & Onderlinde Builders
Interior Designer: Vision Interiors by Visbeen
Photographer: Ashley Avila Photography
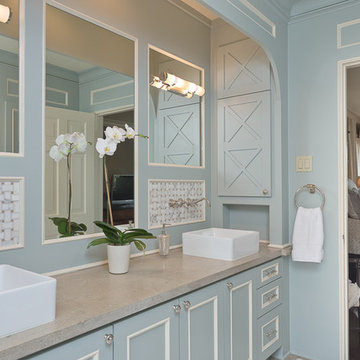
Mirador Builders
Foto di una stanza da bagno padronale minimal di medie dimensioni con lavabo a bacinella, ante con riquadro incassato, ante blu, top in pietra calcarea, vasca freestanding, doccia alcova, WC a due pezzi, piastrelle blu, piastrelle a mosaico, pareti blu e pavimento in marmo
Foto di una stanza da bagno padronale minimal di medie dimensioni con lavabo a bacinella, ante con riquadro incassato, ante blu, top in pietra calcarea, vasca freestanding, doccia alcova, WC a due pezzi, piastrelle blu, piastrelle a mosaico, pareti blu e pavimento in marmo
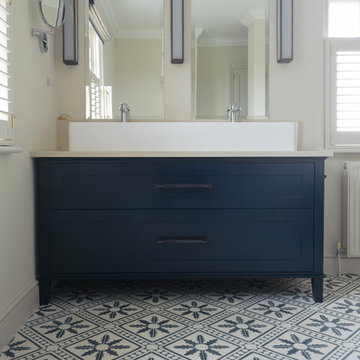
Janet Penny
Foto di una stanza da bagno padronale eclettica di medie dimensioni con consolle stile comò, ante blu, vasca da incasso, doccia a filo pavimento, WC a due pezzi, pareti beige, pavimento in cementine, lavabo rettangolare, top in pietra calcarea, pavimento blu, porta doccia a battente e top beige
Foto di una stanza da bagno padronale eclettica di medie dimensioni con consolle stile comò, ante blu, vasca da incasso, doccia a filo pavimento, WC a due pezzi, pareti beige, pavimento in cementine, lavabo rettangolare, top in pietra calcarea, pavimento blu, porta doccia a battente e top beige
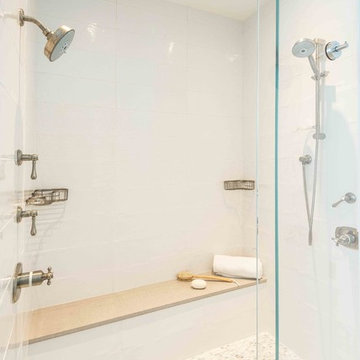
Bethany Beach, Delaware Beach Style Bathroom
#SarahTurner4JenniferGilmer
http://www.gilmerkitchens.com/
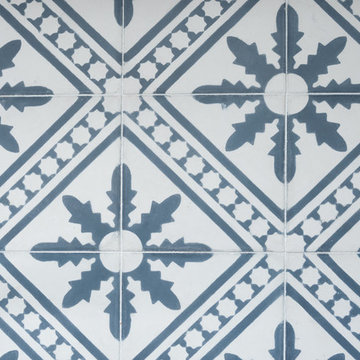
Janet Penny
Immagine di una stanza da bagno padronale eclettica di medie dimensioni con consolle stile comò, ante blu, vasca da incasso, doccia a filo pavimento, WC a due pezzi, pareti beige, pavimento in cementine, lavabo rettangolare, top in pietra calcarea, pavimento blu, porta doccia a battente e top beige
Immagine di una stanza da bagno padronale eclettica di medie dimensioni con consolle stile comò, ante blu, vasca da incasso, doccia a filo pavimento, WC a due pezzi, pareti beige, pavimento in cementine, lavabo rettangolare, top in pietra calcarea, pavimento blu, porta doccia a battente e top beige
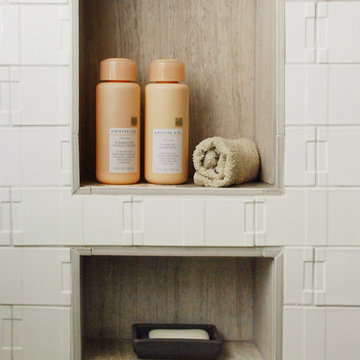
Light and bright bathroom with gold and black accents.
Idee per una piccola stanza da bagno classica con ante blu, vasca ad alcova, vasca/doccia, piastrelle bianche, piastrelle in ceramica, pareti bianche, pavimento con piastrelle in ceramica, lavabo sottopiano, top in pietra calcarea, pavimento bianco e porta doccia scorrevole
Idee per una piccola stanza da bagno classica con ante blu, vasca ad alcova, vasca/doccia, piastrelle bianche, piastrelle in ceramica, pareti bianche, pavimento con piastrelle in ceramica, lavabo sottopiano, top in pietra calcarea, pavimento bianco e porta doccia scorrevole
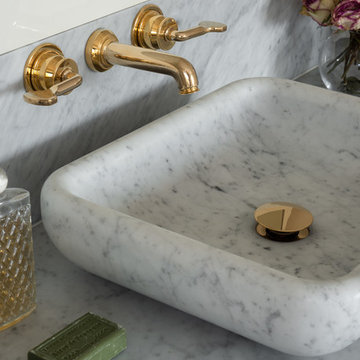
Completely bespoke from beginning to end, this master bathroom is wonderful and feels like that in a hotel. Marble flooring and the herringbone tiles in the steam shower were water laser cut, for extreme precision.
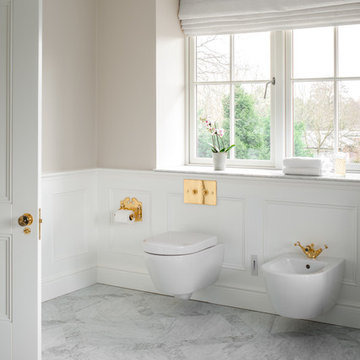
Completely bespoke from beginning to end, this master bathroom is wonderful and feels like that in a hotel. Marble flooring and the herringbone tiles in the steam shower were water laser cut, for extreme precision.
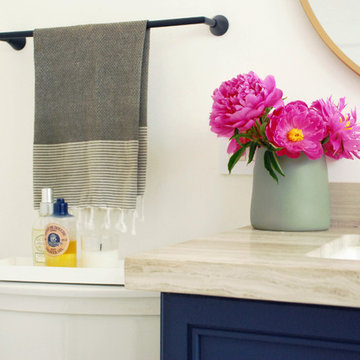
Light and bright bathroom with gold and black accents.
Ispirazione per una piccola stanza da bagno tradizionale con ante blu, vasca ad alcova, vasca/doccia, piastrelle bianche, piastrelle in ceramica, pareti bianche, pavimento con piastrelle in ceramica, lavabo sottopiano, top in pietra calcarea, pavimento bianco e porta doccia scorrevole
Ispirazione per una piccola stanza da bagno tradizionale con ante blu, vasca ad alcova, vasca/doccia, piastrelle bianche, piastrelle in ceramica, pareti bianche, pavimento con piastrelle in ceramica, lavabo sottopiano, top in pietra calcarea, pavimento bianco e porta doccia scorrevole
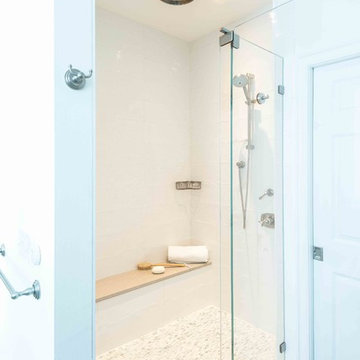
Bethany Beach, Delaware Beach Style Bathroom
#SarahTurner4JenniferGilmer
http://www.gilmerkitchens.com/
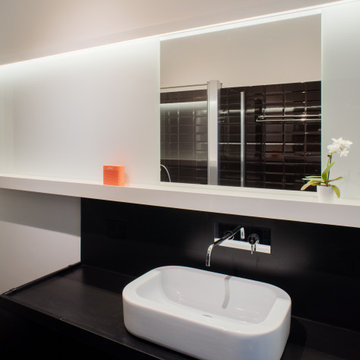
Immagine di un bagno di servizio contemporaneo di medie dimensioni con ante blu, WC a due pezzi, piastrelle nere, piastrelle in ceramica, pareti bianche, pavimento in pietra calcarea, lavabo a bacinella, top in pietra calcarea, pavimento nero, top nero e mobile bagno sospeso
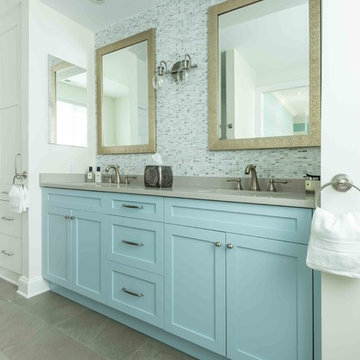
Bethany Beach, Delaware Beach Style Bathroom
#SarahTurner4JenniferGilmer
http://www.gilmerkitchens.com/
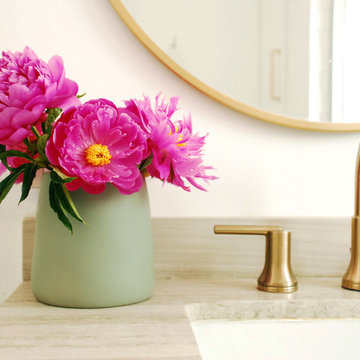
Light and bright bathroom with gold and black accents.
Ispirazione per una piccola stanza da bagno classica con ante blu, vasca ad alcova, vasca/doccia, piastrelle bianche, piastrelle in ceramica, pareti bianche, pavimento con piastrelle in ceramica, lavabo sottopiano, top in pietra calcarea, pavimento bianco e porta doccia scorrevole
Ispirazione per una piccola stanza da bagno classica con ante blu, vasca ad alcova, vasca/doccia, piastrelle bianche, piastrelle in ceramica, pareti bianche, pavimento con piastrelle in ceramica, lavabo sottopiano, top in pietra calcarea, pavimento bianco e porta doccia scorrevole
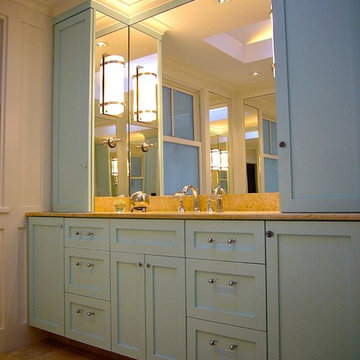
Wall of new custom cabinetry maximizes storage (making up for elimination of the old Linen Closet) More sparkle and reflectivity was added with the glass door pulls and drawer pulls. Wall Sconces mounted on side mirrors provide "Cross Illumination" which is considered as the best type of vanity illumination. Photo: Jamie Snavley
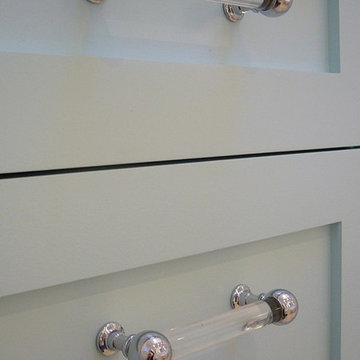
Restoration Hardware "Vintage" series cabinet pulls - Polished Chrome on the Shaker Style painted drawers.
Photo: Jamie Snavley
Immagine di una stanza da bagno padronale chic di medie dimensioni con ante in stile shaker, ante blu, vasca freestanding, WC monopezzo, pavimento in pietra calcarea, lavabo sottopiano e top in pietra calcarea
Immagine di una stanza da bagno padronale chic di medie dimensioni con ante in stile shaker, ante blu, vasca freestanding, WC monopezzo, pavimento in pietra calcarea, lavabo sottopiano e top in pietra calcarea
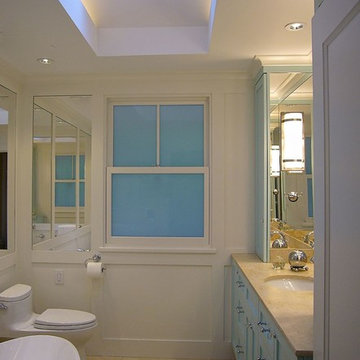
The existing flat ceiling was opened with center section following the natural roof slope, adding skylight and LED strip lighting. Photo: Jamie Snavley
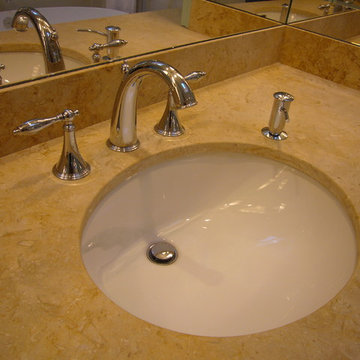
Limestone slab countertop with undermount Toto sink. Kohler "Revival" chrome faucets. Self back and sidesplashes (note the side splashes are recessed into the side cabinets.
Photo: Jamie Snavley

Ispirazione per una stanza da bagno con doccia rustica di medie dimensioni con ante con bugna sagomata, ante blu, doccia a filo pavimento, piastrelle multicolore, piastrelle di pietra calcarea, pareti bianche, pavimento in cemento, lavabo da incasso, top in pietra calcarea, pavimento grigio, porta doccia a battente, top beige, nicchia, un lavabo e mobile bagno incassato
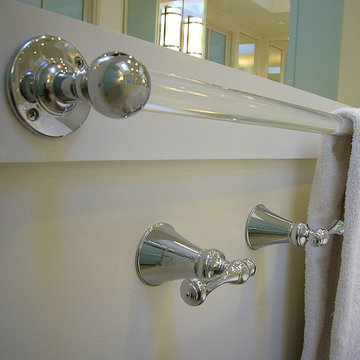
Restoration Hardware "Vintage" series towel bars.
Kohler "Revival" series levers.
Photo: Jamie Snavley
Jamie Snavley
Idee per una stanza da bagno padronale chic di medie dimensioni con ante in stile shaker, ante blu, vasca freestanding, WC monopezzo, pareti bianche, pavimento in pietra calcarea, lavabo sottopiano e top in pietra calcarea
Idee per una stanza da bagno padronale chic di medie dimensioni con ante in stile shaker, ante blu, vasca freestanding, WC monopezzo, pareti bianche, pavimento in pietra calcarea, lavabo sottopiano e top in pietra calcarea
Bagni con ante blu e top in pietra calcarea - Foto e idee per arredare
4

