Bagni con ante blu e parquet chiaro - Foto e idee per arredare
Filtra anche per:
Budget
Ordina per:Popolari oggi
41 - 60 di 356 foto
1 di 3
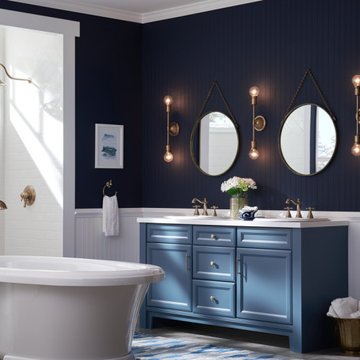
This Mid-Century 2 light wall sconce in Natural Brass from the Armstrong collection by Kichler features a sputnik design with adjustable arms allowing you to customize the light for just the right look. This item is available locally at Cardello Lighting. Visit a showrooms today with locations in Canonsburg & Cranberry, PA!

Ispirazione per una grande stanza da bagno padronale chic con ante con riquadro incassato, ante blu, vasca freestanding, doccia alcova, WC monopezzo, pistrelle in bianco e nero, piastrelle di marmo, pareti multicolore, parquet chiaro, lavabo sottopiano, top in granito, pavimento multicolore, porta doccia a battente, toilette, un lavabo, mobile bagno incassato, soffitto a volta e carta da parati
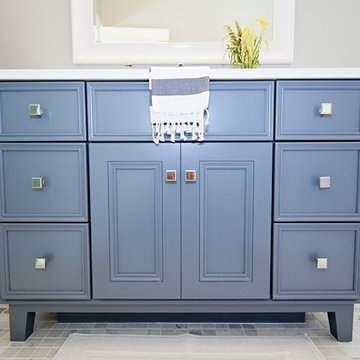
Idee per una stanza da bagno padronale design di medie dimensioni con ante con riquadro incassato, ante blu, WC a due pezzi, pareti grigie, parquet chiaro, lavabo sottopiano e top in superficie solida

Luscious Bathroom in Storrington, West Sussex
A luscious green bathroom design is complemented by matt black accents and unique platform for a feature bath.
The Brief
The aim of this project was to transform a former bedroom into a contemporary family bathroom, complete with a walk-in shower and freestanding bath.
This Storrington client had some strong design ideas, favouring a green theme with contemporary additions to modernise the space.
Storage was also a key design element. To help minimise clutter and create space for decorative items an inventive solution was required.
Design Elements
The design utilises some key desirables from the client as well as some clever suggestions from our bathroom designer Martin.
The green theme has been deployed spectacularly, with metro tiles utilised as a strong accent within the shower area and multiple storage niches. All other walls make use of neutral matt white tiles at half height, with William Morris wallpaper used as a leafy and natural addition to the space.
A freestanding bath has been placed central to the window as a focal point. The bathing area is raised to create separation within the room, and three pendant lights fitted above help to create a relaxing ambience for bathing.
Special Inclusions
Storage was an important part of the design.
A wall hung storage unit has been chosen in a Fjord Green Gloss finish, which works well with green tiling and the wallpaper choice. Elsewhere plenty of storage niches feature within the room. These add storage for everyday essentials, decorative items, and conceal items the client may not want on display.
A sizeable walk-in shower was also required as part of the renovation, with designer Martin opting for a Crosswater enclosure in a matt black finish. The matt black finish teams well with other accents in the room like the Vado brassware and Eastbrook towel rail.
Project Highlight
The platformed bathing area is a great highlight of this family bathroom space.
It delivers upon the freestanding bath requirement of the brief, with soothing lighting additions that elevate the design. Wood-effect porcelain floor tiling adds an additional natural element to this renovation.
The End Result
The end result is a complete transformation from the former bedroom that utilised this space.
The client and our designer Martin have combined multiple great finishes and design ideas to create a dramatic and contemporary, yet functional, family bathroom space.
Discover how our expert designers can transform your own bathroom with a free design appointment and quotation. Arrange a free appointment in showroom or online.
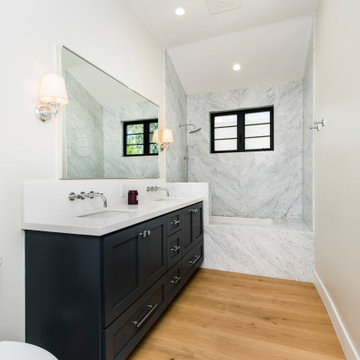
Ispirazione per una grande stanza da bagno con doccia tradizionale con ante a filo, ante blu, vasca ad alcova, vasca/doccia, WC monopezzo, piastrelle grigie, piastrelle di marmo, pareti bianche, parquet chiaro, lavabo sottopiano, top in quarzo composito, pavimento beige, doccia aperta, top grigio, panca da doccia, due lavabi, mobile bagno incassato e soffitto a volta
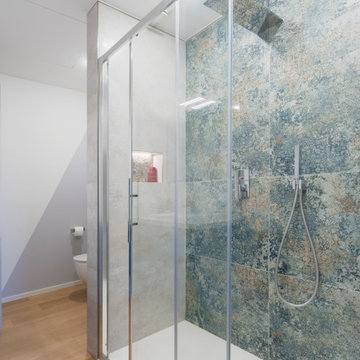
Mobile blu per il bagno di servizio e un ampia doccia con rivestimento in gres porcellanato.
Foto di Simone Marulli
Foto di una piccola stanza da bagno nordica con ante lisce, ante blu, WC a due pezzi, piastrelle multicolore, piastrelle in gres porcellanato, pareti multicolore, lavabo da incasso, top in superficie solida, pavimento beige, top bianco, mobile bagno sospeso e parquet chiaro
Foto di una piccola stanza da bagno nordica con ante lisce, ante blu, WC a due pezzi, piastrelle multicolore, piastrelle in gres porcellanato, pareti multicolore, lavabo da incasso, top in superficie solida, pavimento beige, top bianco, mobile bagno sospeso e parquet chiaro

A very nice surprise behind the doors of this powder room. A small room getting all the attention amidst all the white.Fun flamingos in silver metallic and a touch of aqua. Can we talk about that mirror? An icon at this point. White ruffles so delicately edged in silver packs a huge WoW! Notice the 2 clear pendants either side? How could we draw the attention away

Newly constructed Smart home with attached 3 car garage in Encino! A proud oak tree beckons you to this blend of beauty & function offering recessed lighting, LED accents, large windows, wide plank wood floors & built-ins throughout. Enter the open floorplan including a light filled dining room, airy living room offering decorative ceiling beams, fireplace & access to the front patio, powder room, office space & vibrant family room with a view of the backyard. A gourmets delight is this kitchen showcasing built-in stainless-steel appliances, double kitchen island & dining nook. There’s even an ensuite guest bedroom & butler’s pantry. Hosting fun filled movie nights is turned up a notch with the home theater featuring LED lights along the ceiling, creating an immersive cinematic experience. Upstairs, find a large laundry room, 4 ensuite bedrooms with walk-in closets & a lounge space. The master bedroom has His & Hers walk-in closets, dual shower, soaking tub & dual vanity. Outside is an entertainer’s dream from the barbecue kitchen to the refreshing pool & playing court, plus added patio space, a cabana with bathroom & separate exercise/massage room. With lovely landscaping & fully fenced yard, this home has everything a homeowner could dream of!

Esempio di un piccolo bagno di servizio stile marino con ante in stile shaker, ante blu, parquet chiaro, top bianco, mobile bagno freestanding e carta da parati
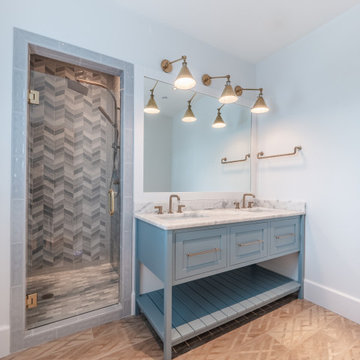
Esempio di una stanza da bagno con doccia country con ante blu, doccia aperta, pareti blu, parquet chiaro, lavabo da incasso, top in marmo, pavimento multicolore, porta doccia a battente, top bianco, due lavabi e mobile bagno incassato

Esempio di un bagno di servizio stile marinaro con ante in stile shaker, ante blu, WC a due pezzi, pareti blu, parquet chiaro, lavabo da incasso, pavimento beige, top bianco, mobile bagno incassato e carta da parati

Idee per un piccolo bagno di servizio minimal con ante lisce, ante blu, WC monopezzo, piastrelle blu, piastrelle in ceramica, pareti bianche, parquet chiaro, lavabo sottopiano, top in quarzo composito, top bianco e pavimento beige
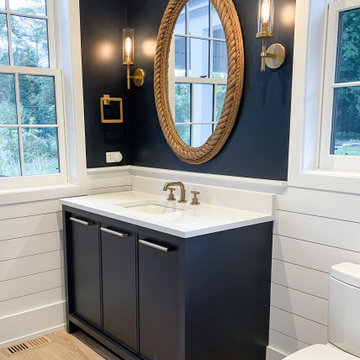
Powder Room Vanity
Esempio di una stanza da bagno country di medie dimensioni con ante blu, pareti blu, parquet chiaro, lavabo sottopiano, pavimento beige, top bianco, mobile bagno freestanding e pareti in perlinato
Esempio di una stanza da bagno country di medie dimensioni con ante blu, pareti blu, parquet chiaro, lavabo sottopiano, pavimento beige, top bianco, mobile bagno freestanding e pareti in perlinato
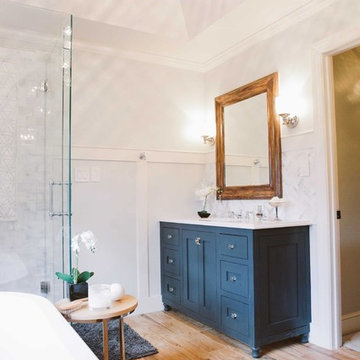
Esempio di una stanza da bagno con doccia classica di medie dimensioni con ante in stile shaker, ante blu, vasca freestanding, doccia ad angolo, piastrelle grigie, piastrelle bianche, piastrelle di marmo, pareti bianche, parquet chiaro, lavabo sottopiano, top in quarzo composito, pavimento beige, porta doccia a battente e top bianco
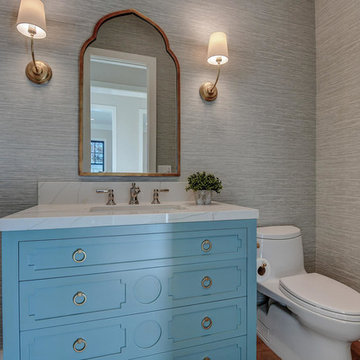
Foto di un bagno di servizio classico di medie dimensioni con consolle stile comò, ante blu, WC monopezzo, pareti grigie, parquet chiaro, lavabo sottopiano, top in quarzite, pavimento beige e top bianco

Idee per un piccolo bagno di servizio stile marino con ante lisce, ante blu, pareti grigie, parquet chiaro, lavabo sottopiano, top in quarzo composito, pavimento marrone, top bianco, mobile bagno incassato e pareti in legno
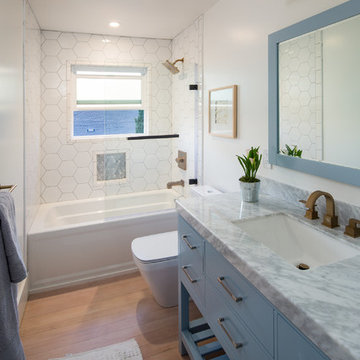
Marcell Puzsar
Ispirazione per una stanza da bagno per bambini bohémian di medie dimensioni con ante lisce, ante blu, vasca ad alcova, piastrelle bianche, pareti bianche, parquet chiaro, lavabo sottopiano e top in marmo
Ispirazione per una stanza da bagno per bambini bohémian di medie dimensioni con ante lisce, ante blu, vasca ad alcova, piastrelle bianche, pareti bianche, parquet chiaro, lavabo sottopiano e top in marmo
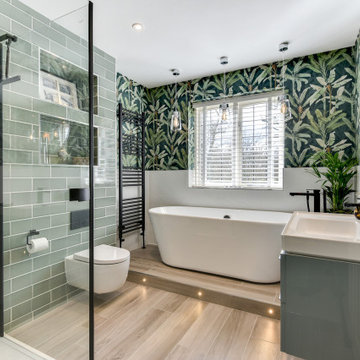
Luscious Bathroom in Storrington, West Sussex
A luscious green bathroom design is complemented by matt black accents and unique platform for a feature bath.
The Brief
The aim of this project was to transform a former bedroom into a contemporary family bathroom, complete with a walk-in shower and freestanding bath.
This Storrington client had some strong design ideas, favouring a green theme with contemporary additions to modernise the space.
Storage was also a key design element. To help minimise clutter and create space for decorative items an inventive solution was required.
Design Elements
The design utilises some key desirables from the client as well as some clever suggestions from our bathroom designer Martin.
The green theme has been deployed spectacularly, with metro tiles utilised as a strong accent within the shower area and multiple storage niches. All other walls make use of neutral matt white tiles at half height, with William Morris wallpaper used as a leafy and natural addition to the space.
A freestanding bath has been placed central to the window as a focal point. The bathing area is raised to create separation within the room, and three pendant lights fitted above help to create a relaxing ambience for bathing.
Special Inclusions
Storage was an important part of the design.
A wall hung storage unit has been chosen in a Fjord Green Gloss finish, which works well with green tiling and the wallpaper choice. Elsewhere plenty of storage niches feature within the room. These add storage for everyday essentials, decorative items, and conceal items the client may not want on display.
A sizeable walk-in shower was also required as part of the renovation, with designer Martin opting for a Crosswater enclosure in a matt black finish. The matt black finish teams well with other accents in the room like the Vado brassware and Eastbrook towel rail.
Project Highlight
The platformed bathing area is a great highlight of this family bathroom space.
It delivers upon the freestanding bath requirement of the brief, with soothing lighting additions that elevate the design. Wood-effect porcelain floor tiling adds an additional natural element to this renovation.
The End Result
The end result is a complete transformation from the former bedroom that utilised this space.
The client and our designer Martin have combined multiple great finishes and design ideas to create a dramatic and contemporary, yet functional, family bathroom space.
Discover how our expert designers can transform your own bathroom with a free design appointment and quotation. Arrange a free appointment in showroom or online.
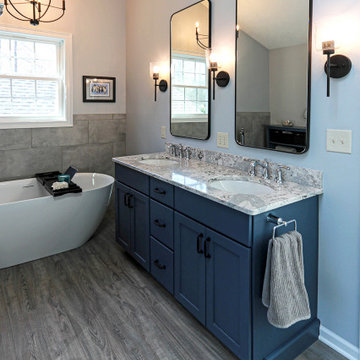
This Primary Bathroom was divided into two separate spaces. The homeowner wished for a more relaxing tub experience and at the same time desired a larger shower. To accommodate these wishes, the spaces were opened, and the entire ceiling was vaulted to create a cohesive look and flood the entire bathroom with light. The entry double-doors were reduced to a single entry door that allowed more space to shift the new double vanity down and position a free-standing soaker tub under the smaller window. The old tub area is now a gorgeous, light filled tiled shower. This bathroom is a vision of a tranquil, pristine alpine lake and the crisp chrome fixtures with matte black accents finish off the look.

Embodying many of the key elements that are iconic in craftsman design, the rooms of this home are both luxurious and welcoming. From a kitchen with a statement range hood and dramatic chiseled edge quartz countertops, to a character-rich basement bar and lounge area, to a fashion-lover's dream master closet, this stunning family home has a special charm for everyone and the perfect space for everything.
Bagni con ante blu e parquet chiaro - Foto e idee per arredare
3

