Bagni con ante blu e parquet chiaro - Foto e idee per arredare
Filtra anche per:
Budget
Ordina per:Popolari oggi
241 - 260 di 356 foto
1 di 3
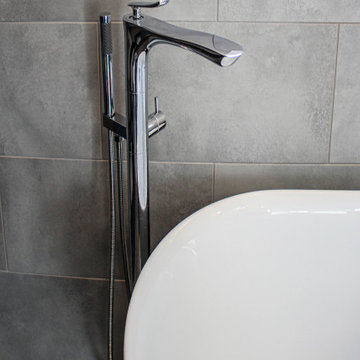
This Primary Bathroom was divided into two separate spaces. The homeowner wished for a more relaxing tub experience and at the same time desired a larger shower. To accommodate these wishes, the spaces were opened, and the entire ceiling was vaulted to create a cohesive look and flood the entire bathroom with light. The entry double-doors were reduced to a single entry door that allowed more space to shift the new double vanity down and position a free-standing soaker tub under the smaller window. The old tub area is now a gorgeous, light filled tiled shower. This bathroom is a vision of a tranquil, pristine alpine lake and the crisp chrome fixtures with matte black accents finish off the look.
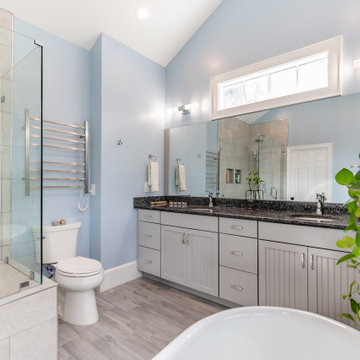
For this classic two-story home in Arlington Virginia, the second story level completely redesigned to add extra rooms and storage space.
The new second story is remodeled with three new bedrooms, two new bathrooms and closets, and upgraded entrance hall. Existing roof shingles and gutters were modified along entire existing home. New bathrooms are complete with wood vanity cabinets, toilets, glass showers, freestanding tub, and corresponding amenities.
New recessed lights are placed throughout second story. Second story comes complete with a new laundry room besides the main hall. Plenty of windows throughout second story provide a feeling of brightness and warmth.
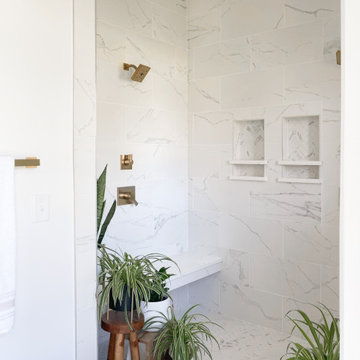
Idee per una grande stanza da bagno padronale minimalista con ante lisce, ante blu, vasca freestanding, piastrelle bianche, piastrelle in ceramica, pareti bianche, parquet chiaro, lavabo sottopiano, top in quarzo composito, pavimento beige, top grigio, due lavabi e mobile bagno incassato
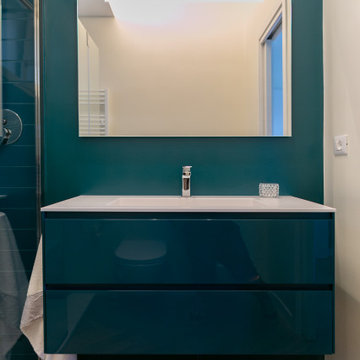
Foto di una stanza da bagno con doccia minimalista di medie dimensioni con ante lisce, ante blu, doccia a filo pavimento, WC a due pezzi, piastrelle blu, piastrelle a listelli, pareti blu, parquet chiaro, lavabo integrato, top in quarzite, top bianco, un lavabo e mobile bagno freestanding
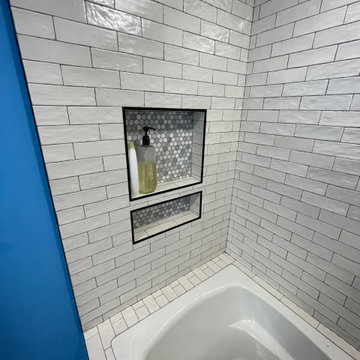
Idee per una stanza da bagno padronale minimalista di medie dimensioni con ante in stile shaker, ante blu, doccia alcova, WC a due pezzi, piastrelle bianche, piastrelle di marmo, pareti bianche, parquet chiaro, lavabo a consolle, top in marmo, pavimento marrone, porta doccia a battente, top bianco, panca da doccia, un lavabo e mobile bagno incassato
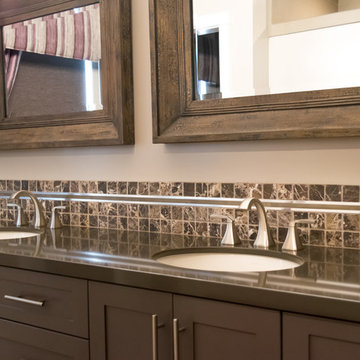
Ispirazione per una stanza da bagno padronale design con consolle stile comò, ante blu, top in marmo, vasca ad alcova, doccia alcova, WC monopezzo, piastrelle multicolore, piastrelle in pietra, pareti beige, parquet chiaro e lavabo da incasso
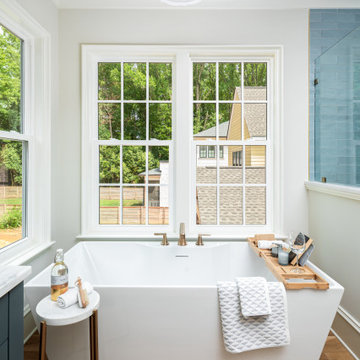
This primary bathroom combines playful and relaxing elements, resulting in a delightful and soothing space. The shower features fun and vibrant blue tiles, adding a pop of color and personality to the room. The duel vanities continue the playful theme with their colorful design, infusing the space with a cheerful ambiance.
The mirrors in the bathroom contribute to the fun aspect, showcasing unique and creative designs. Despite these playful elements, the bathroom maintains a relaxing feel, especially with the presence of a freestanding tub. This tub provides a luxurious spot for unwinding and soaking, adding a touch of tranquility to the space.
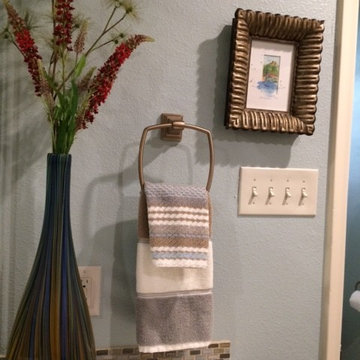
Nancy Patterson at Patterson Distinctive Designs helped create this spa like bathroom.
Idee per una stanza da bagno padronale tradizionale di medie dimensioni con ante con bugna sagomata, ante blu, piastrelle multicolore, piastrelle a mosaico, pareti grigie, parquet chiaro, lavabo sottopiano, top in superficie solida e pavimento beige
Idee per una stanza da bagno padronale tradizionale di medie dimensioni con ante con bugna sagomata, ante blu, piastrelle multicolore, piastrelle a mosaico, pareti grigie, parquet chiaro, lavabo sottopiano, top in superficie solida e pavimento beige
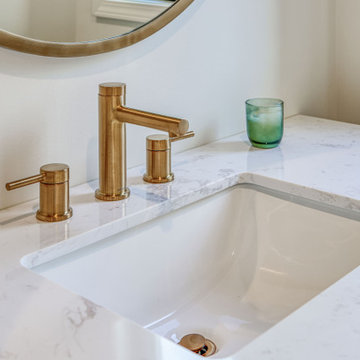
Esempio di un bagno di servizio tradizionale di medie dimensioni con ante in stile shaker, ante blu, WC a due pezzi, pareti bianche, parquet chiaro, lavabo sottopiano, top in quarzo composito, top bianco e mobile bagno freestanding
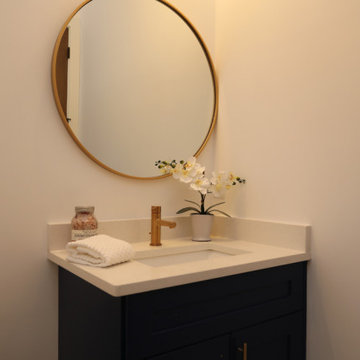
Immagine di un piccolo bagno di servizio tradizionale con ante in stile shaker, ante blu, WC a due pezzi, pareti grigie, parquet chiaro, lavabo sottopiano, top in quarzite, pavimento marrone e top bianco
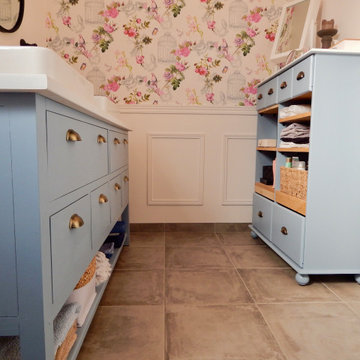
La salle de bain était voulu dans un esprit rétro ou on y voit du papier peint fleuri ainsi qu'un carrelage imitation carreaux de ciment pour la baignoire. Le meuble sous vasque est de fabrication artisanale réalisé sur mesure par nos soins dans l'atelier de menuiserie.
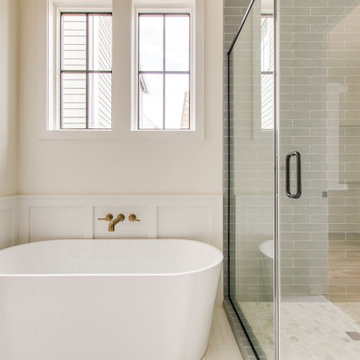
Built on a unique shaped lot our Wheeler Home hosts a large courtyard and a primary suite on the main level. At 2,400 sq ft, 3 bedrooms, and 2.5 baths the floor plan includes; open concept living, dining, and kitchen, a small office off the front of the home, a detached two car garage, and lots of indoor-outdoor space for a small city lot. This plan also includes a third floor bonus room that could be finished at a later date. We worked within the Developer and Neighborhood Specifications. The plans are now a part of the Wheeler District Portfolio in Downtown OKC.
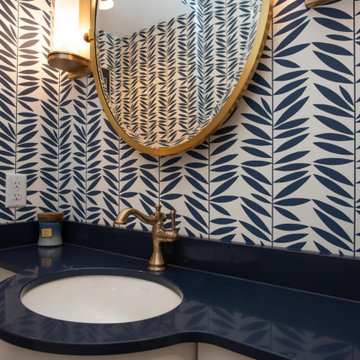
Immagine di una stanza da bagno classica con ante con riquadro incassato, ante blu e parquet chiaro
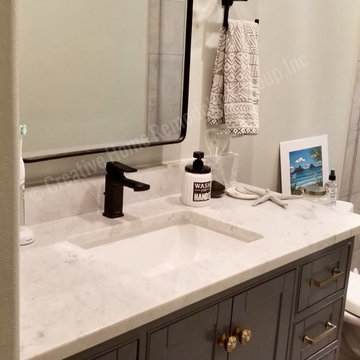
Shower Remodeling With B&W Wall and Floor Tile
Idee per una piccola stanza da bagno padronale minimalista con ante in stile shaker, ante blu, doccia aperta, WC monopezzo, pistrelle in bianco e nero, piastrelle in ceramica, pareti bianche, parquet chiaro, lavabo sottopiano, top in quarzite, pavimento marrone, porta doccia a battente e top multicolore
Idee per una piccola stanza da bagno padronale minimalista con ante in stile shaker, ante blu, doccia aperta, WC monopezzo, pistrelle in bianco e nero, piastrelle in ceramica, pareti bianche, parquet chiaro, lavabo sottopiano, top in quarzite, pavimento marrone, porta doccia a battente e top multicolore
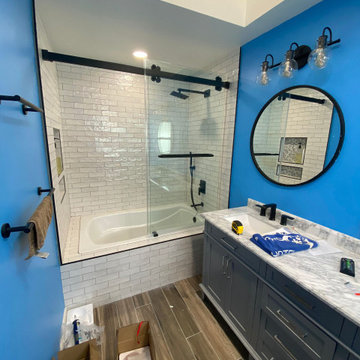
Ispirazione per una stanza da bagno padronale moderna di medie dimensioni con ante in stile shaker, ante blu, doccia alcova, WC a due pezzi, piastrelle bianche, piastrelle di marmo, pareti bianche, parquet chiaro, lavabo a consolle, top in marmo, pavimento marrone, porta doccia a battente, top bianco, panca da doccia, un lavabo e mobile bagno incassato
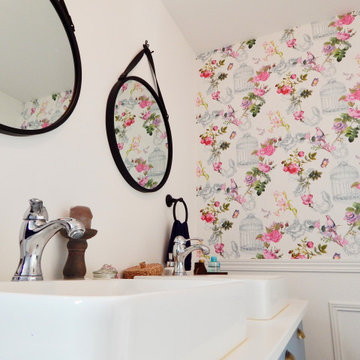
Ispirazione per una piccola stanza da bagno padronale moderna con ante a filo, ante blu, pareti beige, parquet chiaro, lavabo da incasso, pavimento beige, top bianco, due lavabi, mobile bagno freestanding e carta da parati
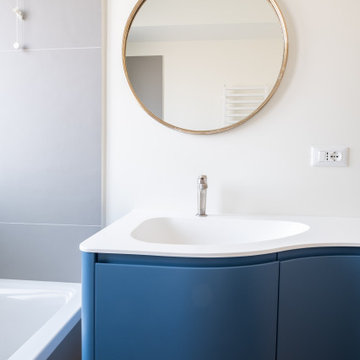
Ispirazione per un'ampia stanza da bagno con ante blu, vasca ad alcova, WC a due pezzi, piastrelle grigie, piastrelle in gres porcellanato, pareti bianche, parquet chiaro, lavabo integrato, un lavabo e mobile bagno sospeso
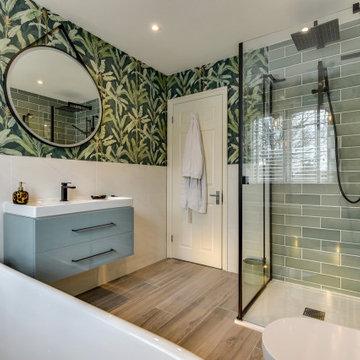
Luscious Bathroom in Storrington, West Sussex
A luscious green bathroom design is complemented by matt black accents and unique platform for a feature bath.
The Brief
The aim of this project was to transform a former bedroom into a contemporary family bathroom, complete with a walk-in shower and freestanding bath.
This Storrington client had some strong design ideas, favouring a green theme with contemporary additions to modernise the space.
Storage was also a key design element. To help minimise clutter and create space for decorative items an inventive solution was required.
Design Elements
The design utilises some key desirables from the client as well as some clever suggestions from our bathroom designer Martin.
The green theme has been deployed spectacularly, with metro tiles utilised as a strong accent within the shower area and multiple storage niches. All other walls make use of neutral matt white tiles at half height, with William Morris wallpaper used as a leafy and natural addition to the space.
A freestanding bath has been placed central to the window as a focal point. The bathing area is raised to create separation within the room, and three pendant lights fitted above help to create a relaxing ambience for bathing.
Special Inclusions
Storage was an important part of the design.
A wall hung storage unit has been chosen in a Fjord Green Gloss finish, which works well with green tiling and the wallpaper choice. Elsewhere plenty of storage niches feature within the room. These add storage for everyday essentials, decorative items, and conceal items the client may not want on display.
A sizeable walk-in shower was also required as part of the renovation, with designer Martin opting for a Crosswater enclosure in a matt black finish. The matt black finish teams well with other accents in the room like the Vado brassware and Eastbrook towel rail.
Project Highlight
The platformed bathing area is a great highlight of this family bathroom space.
It delivers upon the freestanding bath requirement of the brief, with soothing lighting additions that elevate the design. Wood-effect porcelain floor tiling adds an additional natural element to this renovation.
The End Result
The end result is a complete transformation from the former bedroom that utilised this space.
The client and our designer Martin have combined multiple great finishes and design ideas to create a dramatic and contemporary, yet functional, family bathroom space.
Discover how our expert designers can transform your own bathroom with a free design appointment and quotation. Arrange a free appointment in showroom or online.
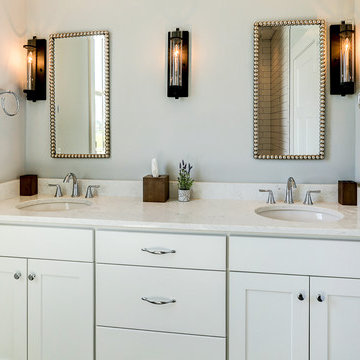
Feeling blue? That's not always a bad thing! Try living life on the sound side. This brand new custom home in Surf City, NC is the ultimate second home for its busy owners who needed a summer getaway. Here, there's nothing but blue skies.
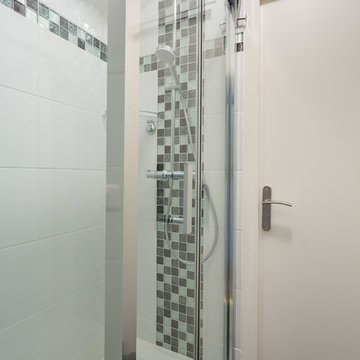
Damien LETORNEY
Foto di una stanza da bagno padronale minimal di medie dimensioni con ante a filo, ante blu, doccia a filo pavimento, piastrelle bianche, piastrelle di cemento, pareti bianche, parquet chiaro, lavabo sottopiano, top in acciaio inossidabile, pavimento beige e porta doccia a battente
Foto di una stanza da bagno padronale minimal di medie dimensioni con ante a filo, ante blu, doccia a filo pavimento, piastrelle bianche, piastrelle di cemento, pareti bianche, parquet chiaro, lavabo sottopiano, top in acciaio inossidabile, pavimento beige e porta doccia a battente
Bagni con ante blu e parquet chiaro - Foto e idee per arredare
13

