Bagni con ante blu e pareti beige - Foto e idee per arredare
Filtra anche per:
Budget
Ordina per:Popolari oggi
101 - 120 di 1.745 foto
1 di 3
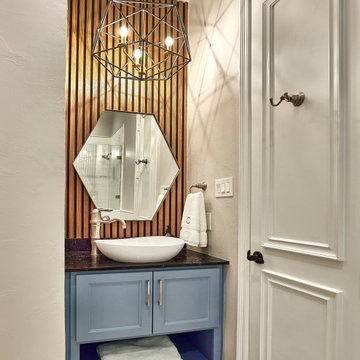
Blue cabinetry with a gorgeous black marble countertop sit in front of rich wood paneling. A hexagonal mirror plays off the geometric chandelier and pairs perfectly with the hexagonal mosaic tile floor of the shower.
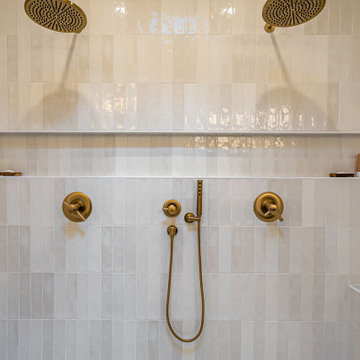
A complete remodel of this beautiful home, featuring stunning navy blue cabinets and elegant gold fixtures that perfectly complement the brightness of the marble countertops. The ceramic tile walls add a unique texture to the design, while the porcelain hexagon flooring adds an element of sophistication that perfectly completes the whole look.
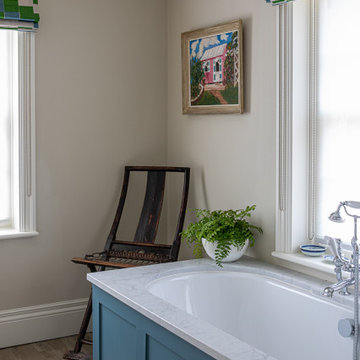
Spare Bathroom
Esempio di una stanza da bagno padronale tradizionale di medie dimensioni con ante a filo, ante blu, vasca da incasso, doccia alcova, WC monopezzo, piastrelle bianche, piastrelle diamantate, pareti beige, pavimento con piastrelle in ceramica, lavabo da incasso, top in quarzite, pavimento marrone, porta doccia a battente, top grigio, un lavabo e mobile bagno incassato
Esempio di una stanza da bagno padronale tradizionale di medie dimensioni con ante a filo, ante blu, vasca da incasso, doccia alcova, WC monopezzo, piastrelle bianche, piastrelle diamantate, pareti beige, pavimento con piastrelle in ceramica, lavabo da incasso, top in quarzite, pavimento marrone, porta doccia a battente, top grigio, un lavabo e mobile bagno incassato
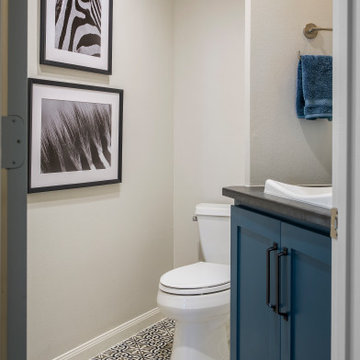
Foto di un bagno di servizio chic di medie dimensioni con ante in stile shaker, ante blu, WC a due pezzi, pareti beige, pavimento con piastrelle in ceramica, lavabo da incasso, top in granito, pavimento multicolore e top nero
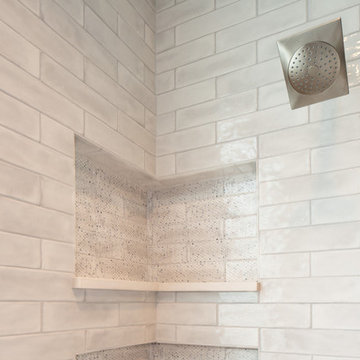
Immagine di una stanza da bagno padronale chic di medie dimensioni con ante con riquadro incassato, ante blu, doccia alcova, WC a due pezzi, piastrelle bianche, piastrelle diamantate, pareti beige, pavimento con piastrelle in ceramica, lavabo sottopiano, top in quarzo composito, pavimento grigio, porta doccia a battente e top beige
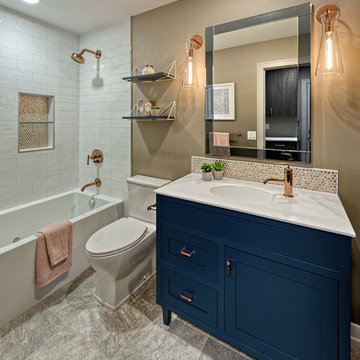
Mark Ehlen Creative
The hall guest bath boasts a lot of fun, with Kohler Purist in Rose Gold and a navy blue inset cabinet as the foundation for design. Champagne penny tiles and textured white subway tiles tie the warm and cool tones together, and custom ombre wall painting give the space just a little extra vibe. Luxury vinyl tiles on the floor ground the style with traditionalism, and keep your feet warm, too.
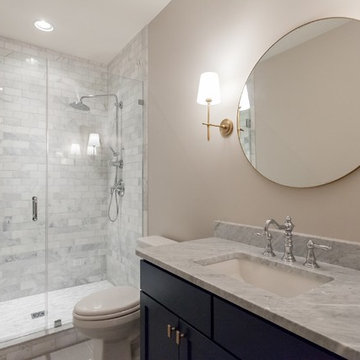
Esempio di una stanza da bagno tradizionale con ante in stile shaker, ante blu, doccia alcova, piastrelle grigie, piastrelle di marmo, pareti beige, pavimento in marmo, lavabo sottopiano, top in marmo, pavimento grigio, porta doccia a battente e top grigio
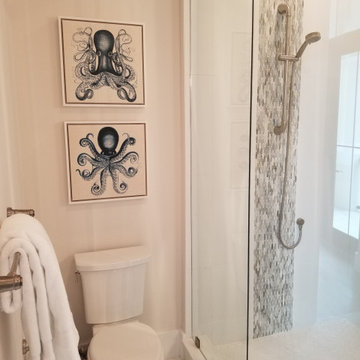
Immagine di una stanza da bagno per bambini chic di medie dimensioni con ante a persiana, ante blu, doccia alcova, WC a due pezzi, piastrelle bianche, piastrelle in gres porcellanato, pareti beige, pavimento in gres porcellanato, lavabo sottopiano, top in quarzo composito, pavimento bianco, porta doccia a battente e top bianco
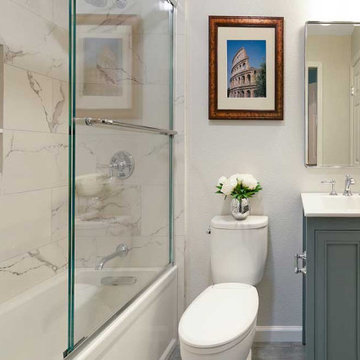
The hall bathroom was designed with a new grey/blue furniture style vanity, giving the space a splash of color, and topped with a pure white Porcelain integrated sink. A new tub was installed with a tall but thin-framed sliding glass door—a thoughtful design to accommodate taller family and guests. The shower walls were finished in a Porcelain marble-looking tile to match the vanity and floor tile, a beautiful deep blue that also grounds the space and pulls everything together. All-in-all, Gayler Design Build took a small cramped bathroom and made it feel spacious and airy, even without a window!
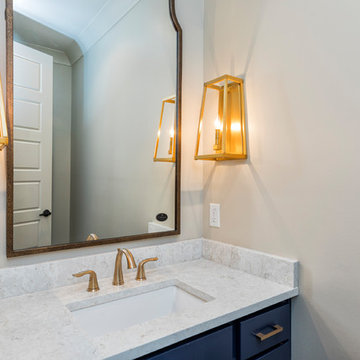
Ispirazione per un piccolo bagno di servizio tradizionale con ante lisce, ante blu, pareti beige, lavabo sottopiano e top in quarzo composito
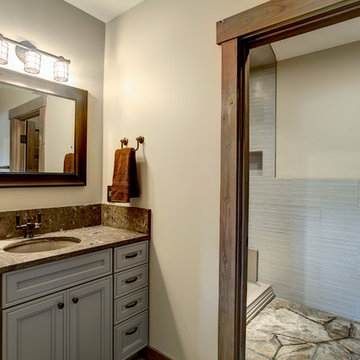
Photos by Kaity
Ispirazione per una stanza da bagno per bambini stile americano di medie dimensioni con lavabo sottopiano, ante in stile shaker, ante blu, top in granito, doccia aperta, WC a due pezzi, piastrelle grigie, piastrelle diamantate, pareti beige e pavimento con piastrelle in ceramica
Ispirazione per una stanza da bagno per bambini stile americano di medie dimensioni con lavabo sottopiano, ante in stile shaker, ante blu, top in granito, doccia aperta, WC a due pezzi, piastrelle grigie, piastrelle diamantate, pareti beige e pavimento con piastrelle in ceramica
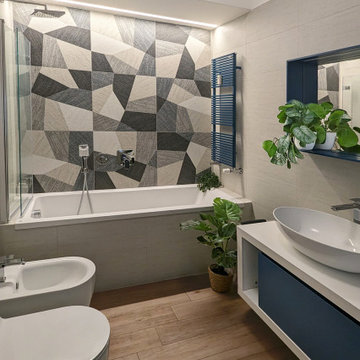
Bagno in camera con parete in gres decorata e striscia led di accento. termoarredo in tinta con il mobile bagno.
Ispirazione per una stanza da bagno padronale design di medie dimensioni con ante lisce, ante blu, vasca da incasso, vasca/doccia, piastrelle beige, piastrelle in gres porcellanato, pareti beige, parquet chiaro, un lavabo, mobile bagno sospeso e soffitto ribassato
Ispirazione per una stanza da bagno padronale design di medie dimensioni con ante lisce, ante blu, vasca da incasso, vasca/doccia, piastrelle beige, piastrelle in gres porcellanato, pareti beige, parquet chiaro, un lavabo, mobile bagno sospeso e soffitto ribassato
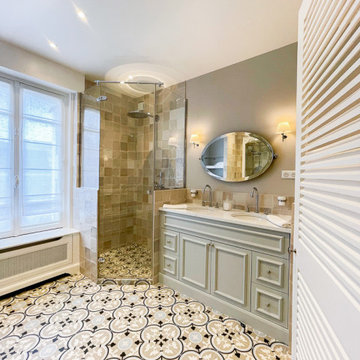
Esempio di una grande stanza da bagno padronale tradizionale con ante blu, doccia ad angolo, pareti beige, pavimento beige, porta doccia a battente, due lavabi, pavimento con piastrelle in ceramica, vasca ad alcova, lavabo integrato e top bianco
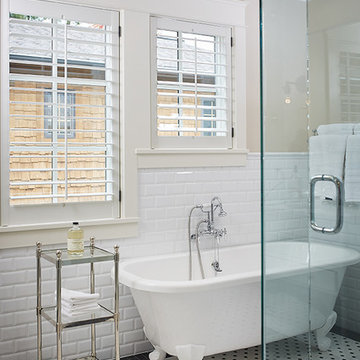
The best of the past and present meet in this distinguished design. Custom craftsmanship and distinctive detailing give this lakefront residence its vintage flavor while an open and light-filled floor plan clearly mark it as contemporary. With its interesting shingled roof lines, abundant windows with decorative brackets and welcoming porch, the exterior takes in surrounding views while the interior meets and exceeds contemporary expectations of ease and comfort. The main level features almost 3,000 square feet of open living, from the charming entry with multiple window seats and built-in benches to the central 15 by 22-foot kitchen, 22 by 18-foot living room with fireplace and adjacent dining and a relaxing, almost 300-square-foot screened-in porch. Nearby is a private sitting room and a 14 by 15-foot master bedroom with built-ins and a spa-style double-sink bath with a beautiful barrel-vaulted ceiling. The main level also includes a work room and first floor laundry, while the 2,165-square-foot second level includes three bedroom suites, a loft and a separate 966-square-foot guest quarters with private living area, kitchen and bedroom. Rounding out the offerings is the 1,960-square-foot lower level, where you can rest and recuperate in the sauna after a workout in your nearby exercise room. Also featured is a 21 by 18-family room, a 14 by 17-square-foot home theater, and an 11 by 12-foot guest bedroom suite.
Photography: Ashley Avila Photography & Fulview Builder: J. Peterson Homes Interior Design: Vision Interiors by Visbeen
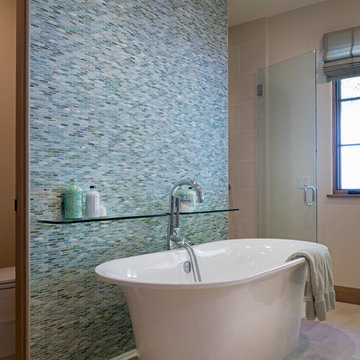
A master bathroom we dressed in cool, coastal blues and sea greens. We gave this bathroom a colorful but minimalist style, creating a refreshing, clean, and spa-like feel. The crisp white freestanding tub is placed near the tiled accent wall (a full-wall adorned in micro blue and green tiles). A floating glass shelf offers the perfect amount of space to place bath products while staying transparent and uncluttered. Behind the tub are two separate spaces, one of the large walk-in shower and the other for the toilet.
The vanity boasts beautiful cabinets, silver hardware, and a lustrous shell-like backsplash.
Project designed by Courtney Thomas Design in La Cañada. Serving Pasadena, Glendale, Monrovia, San Marino, Sierra Madre, South Pasadena, and Altadena.
For more about Courtney Thomas Design, click here: https://www.courtneythomasdesign.com/
To learn more about this project, click here: https://www.courtneythomasdesign.com/portfolio/la-canada-blvd-house/

DDInteriors provide the the cabinetry detail & design for all of our projects. With the right colour combination, subtle & unique detail a room can & should come into its own, every detail is considered & clever creative storage is a priority.
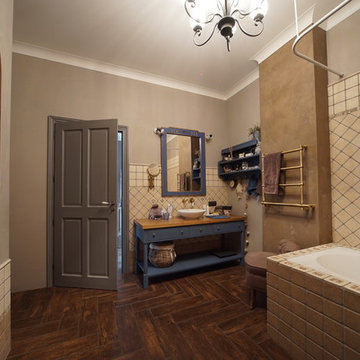
Фотограф Георгий Жоржолиани.
В основной стиль можно добавлять элементы из любых других стилей, в данном случае стёганный стул-пуфик в стиле ар-деко, который совершенно гармонично вписывается в общую картину. Тёплые цвета это беспроигрышный вариант сделать комнату уютной, но лучше теплую цветовую гамму выразить через контраст, добавив в интерьер холодные цвета, в данном случае серое основание люстры и голубая мебель из массива. Именно контраст тёплых и холодных цветов делает интерьер выразительным, динамичным и невероятно нежным.
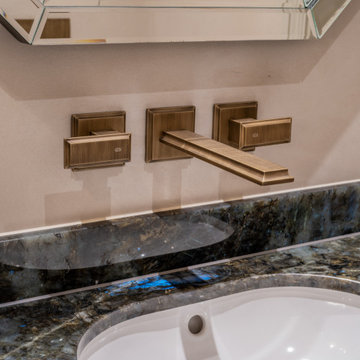
Brassware by Gessi, in the Antique Brass finish (713) | Walls in a hand applied micro-cement finish by Bespoke Venetian Plastering | Vanity stone is Lemurian (Labradorite) Granite
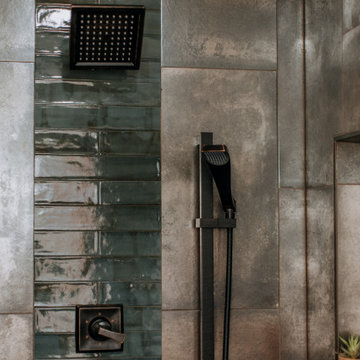
Don’t shy away from the style of New Mexico by adding southwestern influence throughout this whole home remodel!
Idee per una stanza da bagno padronale american style di medie dimensioni con ante in stile shaker, ante blu, doccia alcova, WC monopezzo, piastrelle multicolore, pareti beige, pavimento in terracotta, lavabo sottopiano, pavimento arancione, doccia aperta, top multicolore, nicchia, due lavabi e mobile bagno incassato
Idee per una stanza da bagno padronale american style di medie dimensioni con ante in stile shaker, ante blu, doccia alcova, WC monopezzo, piastrelle multicolore, pareti beige, pavimento in terracotta, lavabo sottopiano, pavimento arancione, doccia aperta, top multicolore, nicchia, due lavabi e mobile bagno incassato

Ispirazione per un piccolo bagno di servizio minimalista con ante lisce, ante blu, WC a due pezzi, pareti beige, pavimento in legno massello medio, lavabo sottopiano, top in quarzo composito, pavimento marrone, top beige, mobile bagno freestanding e carta da parati
Bagni con ante blu e pareti beige - Foto e idee per arredare
6

