Bagni con ante blu e pareti arancioni - Foto e idee per arredare
Filtra anche per:
Budget
Ordina per:Popolari oggi
21 - 30 di 30 foto
1 di 3
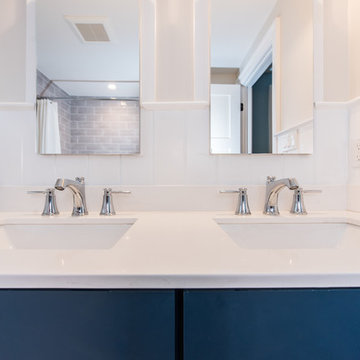
Finecraft Contractors, Inc.
Idee per una stanza da bagno per bambini contemporanea di medie dimensioni con ante con riquadro incassato, ante blu, vasca/doccia, WC a due pezzi, pareti arancioni, lavabo sottopiano, top in quarzo composito e doccia con tenda
Idee per una stanza da bagno per bambini contemporanea di medie dimensioni con ante con riquadro incassato, ante blu, vasca/doccia, WC a due pezzi, pareti arancioni, lavabo sottopiano, top in quarzo composito e doccia con tenda
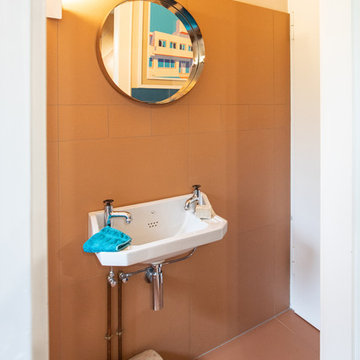
rénovation de la salle bain avec le carrelage créé par Patricia Urquiola. Meuble dessiné par Sublissimmo.
Immagine di una stanza da bagno padronale minimalista di medie dimensioni con piastrelle arancioni, pavimento arancione, piastrelle di cemento, pareti arancioni, ante a filo, ante blu, doccia a filo pavimento, WC a due pezzi, pavimento in cementine, lavabo a bacinella, top in laminato, doccia aperta e top blu
Immagine di una stanza da bagno padronale minimalista di medie dimensioni con piastrelle arancioni, pavimento arancione, piastrelle di cemento, pareti arancioni, ante a filo, ante blu, doccia a filo pavimento, WC a due pezzi, pavimento in cementine, lavabo a bacinella, top in laminato, doccia aperta e top blu
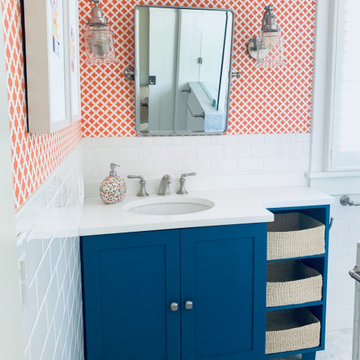
A fun bathroom for three siblings to share! Toothbrush charging station built inside of the cabinet.
Idee per una stanza da bagno per bambini chic di medie dimensioni con ante in stile shaker, ante blu, vasca da incasso, piastrelle bianche, piastrelle in ceramica, pareti arancioni, pavimento in marmo, lavabo sottopiano, top in superficie solida, pavimento grigio, doccia con tenda, top bianco, un lavabo, mobile bagno incassato e carta da parati
Idee per una stanza da bagno per bambini chic di medie dimensioni con ante in stile shaker, ante blu, vasca da incasso, piastrelle bianche, piastrelle in ceramica, pareti arancioni, pavimento in marmo, lavabo sottopiano, top in superficie solida, pavimento grigio, doccia con tenda, top bianco, un lavabo, mobile bagno incassato e carta da parati
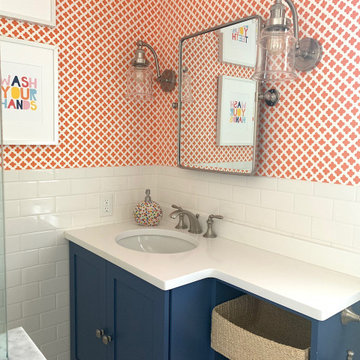
A fun bathroom for three siblings to share! Toothbrush charging station built inside of the cabinet.
Foto di una stanza da bagno per bambini tradizionale di medie dimensioni con ante in stile shaker, ante blu, vasca da incasso, piastrelle bianche, piastrelle in ceramica, pareti arancioni, pavimento in marmo, lavabo sottopiano, top in superficie solida, pavimento grigio, doccia con tenda, top bianco, un lavabo, mobile bagno incassato e carta da parati
Foto di una stanza da bagno per bambini tradizionale di medie dimensioni con ante in stile shaker, ante blu, vasca da incasso, piastrelle bianche, piastrelle in ceramica, pareti arancioni, pavimento in marmo, lavabo sottopiano, top in superficie solida, pavimento grigio, doccia con tenda, top bianco, un lavabo, mobile bagno incassato e carta da parati
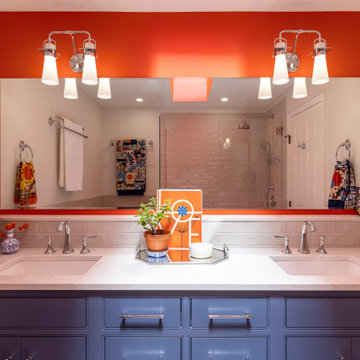
Our clients were looking to revitalize their second floor with bright new finishes and reallocating some existing spaces to improve the flow.
Both clients have diverse family backgrounds rich in culture and world travel and we worked together to highlight some of this flare in our selections.
In the master bath we enlarged the footprint to allow for a large seamless walk-in shower and enclosed toilet closet.
The hall closets were outfitted with custom laminate shelving and roll-out.
The guest bathroom layout was opened up by reducing a full wall to a half wall with glass above. The client was looking for a soft palette with bright pops of color and the finished product did not disappoint!

Our clients were looking to revitalize their second floor with bright new finishes and reallocating some existing spaces to improve the flow.
Both clients have diverse family backgrounds rich in culture and world travel and we worked together to highlight some of this flare in our selections.
In the master bath we enlarged the footprint to allow for a large seamless walk-in shower and enclosed toilet closet.
The hall closets were outfitted with custom laminate shelving and roll-out.
The guest bathroom layout was opened up by reducing a full wall to a half wall with glass above. The client was looking for a soft palette with bright pops of color and the finished product did not disappoint!
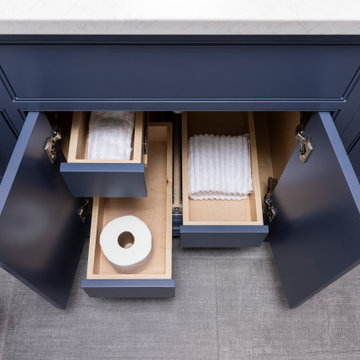
Our clients were looking to revitalize their second floor with bright new finishes and reallocating some existing spaces to improve the flow.
Both clients have diverse family backgrounds rich in culture and world travel and we worked together to highlight some of this flare in our selections.
In the master bath we enlarged the footprint to allow for a large seamless walk-in shower and enclosed toilet closet.
The hall closets were outfitted with custom laminate shelving and roll-out.
The guest bathroom layout was opened up by reducing a full wall to a half wall with glass above. The client was looking for a soft palette with bright pops of color and the finished product did not disappoint!
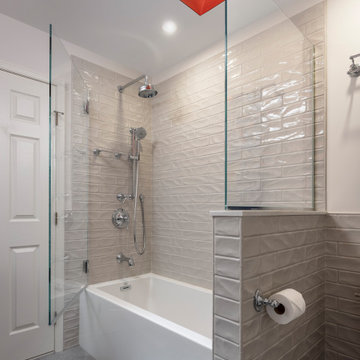
Our clients were looking to revitalize their second floor with bright new finishes and reallocating some existing spaces to improve the flow.
Both clients have diverse family backgrounds rich in culture and world travel and we worked together to highlight some of this flare in our selections.
In the master bath we enlarged the footprint to allow for a large seamless walk-in shower and enclosed toilet closet.
The hall closets were outfitted with custom laminate shelving and roll-out.
The guest bathroom layout was opened up by reducing a full wall to a half wall with glass above. The client was looking for a soft palette with bright pops of color and the finished product did not disappoint!
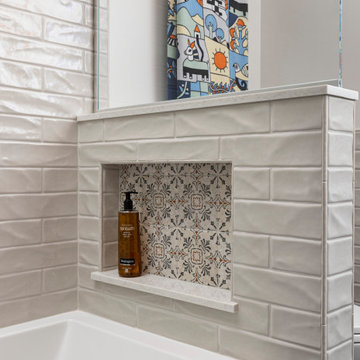
Our clients were looking to revitalize their second floor with bright new finishes and reallocating some existing spaces to improve the flow.
Both clients have diverse family backgrounds rich in culture and world travel and we worked together to highlight some of this flare in our selections.
In the master bath we enlarged the footprint to allow for a large seamless walk-in shower and enclosed toilet closet.
The hall closets were outfitted with custom laminate shelving and roll-out.
The guest bathroom layout was opened up by reducing a full wall to a half wall with glass above. The client was looking for a soft palette with bright pops of color and the finished product did not disappoint!
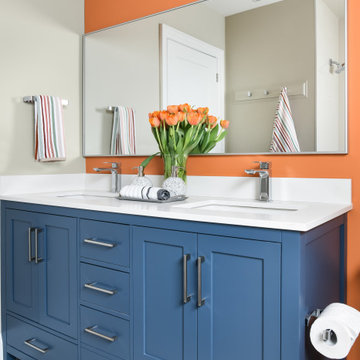
Ispirazione per una stanza da bagno per bambini design di medie dimensioni con ante in stile shaker, ante blu, vasca ad alcova, vasca/doccia, piastrelle beige, piastrelle in gres porcellanato, pareti arancioni, pavimento in gres porcellanato, lavabo sottopiano, top in quarzo composito, pavimento beige, top bianco, nicchia, due lavabi e mobile bagno freestanding
Bagni con ante blu e pareti arancioni - Foto e idee per arredare
2

