Bagni con ante blu e panca da doccia - Foto e idee per arredare
Filtra anche per:
Budget
Ordina per:Popolari oggi
41 - 60 di 1.150 foto
1 di 3

Foto di una grande stanza da bagno padronale classica con ante con riquadro incassato, ante blu, vasca freestanding, doccia a filo pavimento, piastrelle multicolore, piastrelle in ceramica, pavimento in gres porcellanato, lavabo sottopiano, top in granito, pavimento grigio, doccia aperta, top verde, panca da doccia, due lavabi e mobile bagno incassato
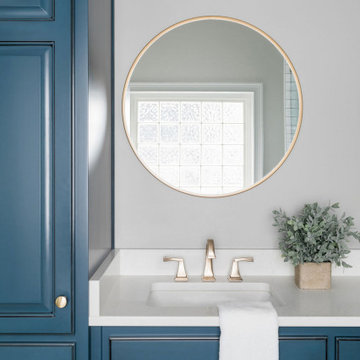
Foto di una stanza da bagno padronale classica di medie dimensioni con ante con bugna sagomata, ante blu, vasca freestanding, doccia ad angolo, WC a due pezzi, piastrelle bianche, piastrelle in gres porcellanato, pareti beige, pavimento in gres porcellanato, lavabo sottopiano, top in quarzo composito, pavimento grigio, porta doccia a battente, top bianco, panca da doccia, due lavabi, mobile bagno incassato e soffitto a volta

Ispirazione per una piccola stanza da bagno con doccia costiera con ante in stile shaker, ante blu, WC monopezzo, piastrelle bianche, piastrelle diamantate, pareti bianche, pavimento in gres porcellanato, lavabo sottopiano, top in marmo, pavimento grigio, porta doccia a battente, top grigio, panca da doccia, un lavabo e mobile bagno freestanding

Part of the addition's Main Suite, is the homeowner's Main Bathroom. A deep blue, double vanity pairs nicely with a large walk-in shower, offering a spa-like retreat feel in a light, sun filled room.

the client decided to eliminate the bathtub and install a large shower with partial fixed shower glass instead of a shower door
Ispirazione per una stanza da bagno padronale tradizionale di medie dimensioni con ante in stile shaker, ante blu, doccia aperta, WC monopezzo, piastrelle grigie, piastrelle in ceramica, pareti grigie, pavimento con piastrelle a mosaico, lavabo sottopiano, top in quarzo composito, pavimento grigio, doccia aperta, top grigio, panca da doccia, due lavabi, mobile bagno freestanding e boiserie
Ispirazione per una stanza da bagno padronale tradizionale di medie dimensioni con ante in stile shaker, ante blu, doccia aperta, WC monopezzo, piastrelle grigie, piastrelle in ceramica, pareti grigie, pavimento con piastrelle a mosaico, lavabo sottopiano, top in quarzo composito, pavimento grigio, doccia aperta, top grigio, panca da doccia, due lavabi, mobile bagno freestanding e boiserie

Navy and white transitional bathroom.
Foto di una grande stanza da bagno padronale classica con ante in stile shaker, ante blu, vasca da incasso, doccia alcova, WC a due pezzi, piastrelle bianche, piastrelle di marmo, pareti grigie, pavimento in marmo, lavabo sottopiano, top in quarzo composito, pavimento bianco, doccia aperta, top bianco, panca da doccia, due lavabi e mobile bagno incassato
Foto di una grande stanza da bagno padronale classica con ante in stile shaker, ante blu, vasca da incasso, doccia alcova, WC a due pezzi, piastrelle bianche, piastrelle di marmo, pareti grigie, pavimento in marmo, lavabo sottopiano, top in quarzo composito, pavimento bianco, doccia aperta, top bianco, panca da doccia, due lavabi e mobile bagno incassato
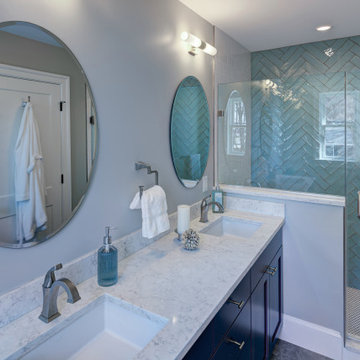
Ispirazione per una stanza da bagno padronale chic di medie dimensioni con ante in stile shaker, ante blu, doccia alcova, WC monopezzo, piastrelle blu, piastrelle in ceramica, pareti bianche, pavimento in gres porcellanato, lavabo sottopiano, top in quarzo composito, pavimento grigio, porta doccia a battente, top bianco, panca da doccia, due lavabi e mobile bagno freestanding

Complementing the deep blue cabinets, we chose a palette of watery blue accents, including a glass tile vanity wall in a trapezoid pattern that acts as a striking feature in the room. Clean quartz countertops offer low maintenance and allow the tile wall to stand out in its glimmering beauty.
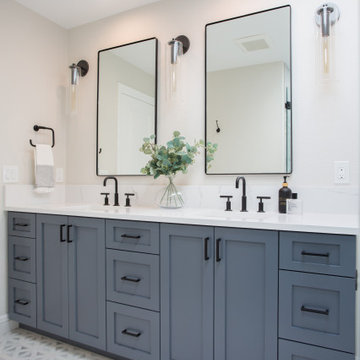
A master bath transformation in Bellevue showcasing a timeless farmhouse look with a modern twist. The flooring features a classic natural marble that is crafted into a contemporary pattern creating a perfect harmony in this modern farmhouse design.

This lovely Nantucket-style home was craving an update and one that worked well with today's family and lifestyle. The remodel included a full kitchen remodel, a reworking of the back entrance to include the conversion of a tuck-under garage stall into a rec room and full bath, a lower level mudroom equipped with a dog wash and a dumbwaiter to transport heavy groceries to the kitchen, an upper-level mudroom with enclosed lockers, which is off the powder room and laundry room, and finally, a remodel of one of the upper-level bathrooms.
The homeowners wanted to preserve the structure and style of the home which resulted in pulling out the Nantucket inherent bones as well as creating those cozy spaces needed in Minnesota, resulting in the perfect marriage of styles and a remodel that works today's busy family.

Our Princeton architects designed this spacious shower and made room for a freestanding soaking tub as well in a space which previously featured a built-in jacuzzi bath. The floor and walls of the shower feature La Marca Polished Statuario Nuovo, a porcelain tile with the look and feel of marble. The new vanity is by Greenfield Cabinetry in Benjamin Moore Polaris Blue.

Immagine di una grande stanza da bagno padronale classica con ante in stile shaker, ante blu, doccia aperta, WC monopezzo, piastrelle bianche, piastrelle in gres porcellanato, pareti bianche, pavimento con piastrelle effetto legno, lavabo sottopiano, top in quarzite, pavimento marrone, porta doccia a battente, top bianco, panca da doccia, due lavabi, mobile bagno incassato e soffitto in carta da parati

CMI Construction converted a small kitchen and office space into the open farmhouse style kitchen the client requested. The remodel also included a master bath update in which the tub was removed to create a large walk-in custom tiled shower.

The bath was falling apart. The basic layout was fine but the proportions were all wrong, so the ceiling was lowered at the back half to create a human-scale ceiling height above the shower and toilet room.
The couple agreed on requirements but disagreed on look. He wanted bright bold colors. She wanted muted and calm. They were both happy with blue cabinetry and mosaic glass combined with neutral field tile. The steam shower features a 60” tall blue glass arched niche.
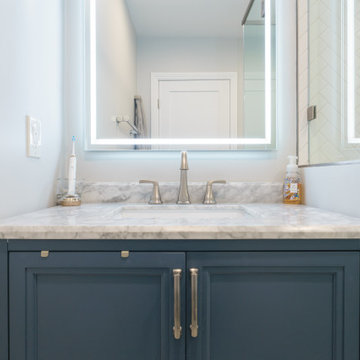
We turned this master bathroom into an updated bathroom that looks like it was from a magazine. It has a corner shower with white ceramic herringbone tiles, a precise hexagon floor, and wood encasing. The shower also has a new shower head and a tall glass encasing. For more of our work check out our website at PearlRemodeling.com
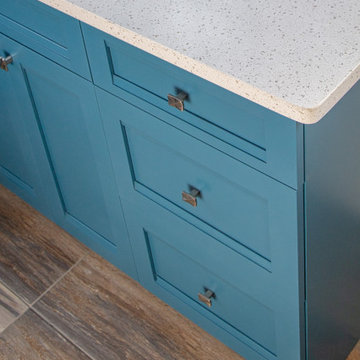
Quartz: Pompeii - Rock Salt
Flooring: Happy Floors - Bellagio, Forest 12 x 24
Cabinets: Kemp - Custom Color - Silken Peacock
Hardware: Top Knobs - Mercer Quilted Knob Brushed Nickel
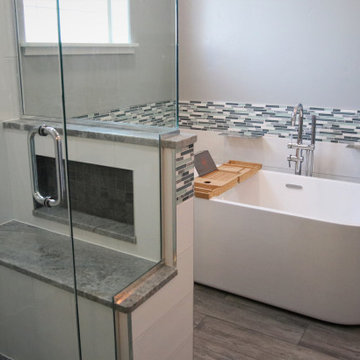
Acrylic freestanding tub added in this light, bright, and refreshing bathroom remodel. From drab colors to light and bright was the transformation of this bathroom remodel. First and trending, garden tub is removed and replaced with a white acrylic freestanding tub. In addition, to a beautifully wrapped subway tile wall eloquently displayed with a glass mixed mosaic tile. Along with adding a Schluter metal shelf just above the tub to hold those necessities with a matching schluter metal trim along the top of the mosaic.
Next, shower modified and enlarged to accommodate a marble bench, threshold, and beautiful shelves to hold those necessities. Included just above the bench is a niche neatly hidden to accommodate additional storage. Coupled with a waterfall tile running down the center of the back wall is stunning. Shower floor and interior of niche completed in a honed lava grey tile.
Furthermore, cabinets refreshed and refurbished with a blue grey paint topped with elegant marble countertops. Together with the glass mixed mosaic and subway tile was used throughout the bathroom adding the finishing touches and creating a sense of luxury. Finally, warm wood-look grey tile flowing throughout the floor is inviting. The before and after photos of this bathroom remodel is stunning. When refreshing, light, and bright are in order. This bathroom renovation is perfectly displayed.
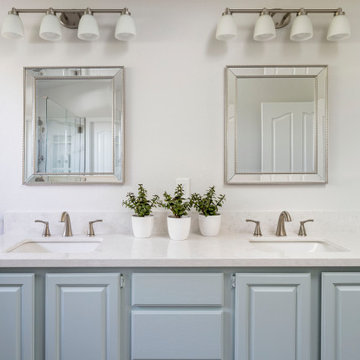
A primary bathroom that feels warm and relaxing. Features double under-mount sinks, subtle veining quartz countertop, satin nickel finishes, an inviting freestanding tub to relax, and a large shower.
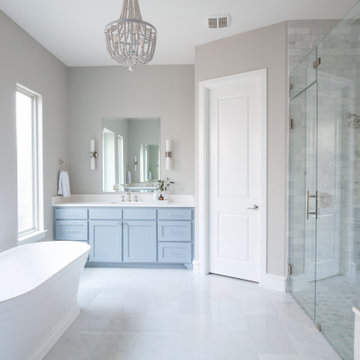
Immagine di una grande stanza da bagno padronale tradizionale con ante in stile shaker, ante blu, vasca freestanding, doccia alcova, WC a due pezzi, piastrelle grigie, piastrelle di marmo, pareti grigie, pavimento in marmo, lavabo sottopiano, top in quarzo composito, pavimento bianco, porta doccia a battente, top bianco, panca da doccia, due lavabi e mobile bagno incassato
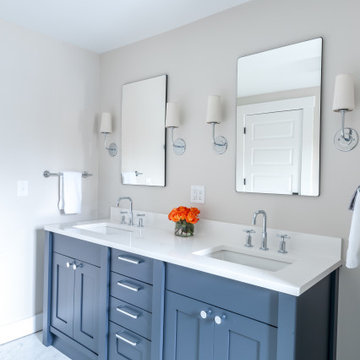
Immagine di una grande stanza da bagno padronale chic con ante in stile shaker, ante blu, piastrelle grigie, piastrelle a mosaico, top in quarzo composito, pavimento grigio, top bianco, panca da doccia, due lavabi e mobile bagno freestanding
Bagni con ante blu e panca da doccia - Foto e idee per arredare
3

