Bagni con ante blu e ante marroni - Foto e idee per arredare
Filtra anche per:
Budget
Ordina per:Popolari oggi
181 - 200 di 52.268 foto
1 di 3

Idee per una stanza da bagno padronale contemporanea con ante lisce, ante marroni, doccia doppia, top in superficie solida, porta doccia a battente, top bianco, piastrelle bianche, pareti beige, parquet chiaro, lavabo rettangolare e pavimento beige
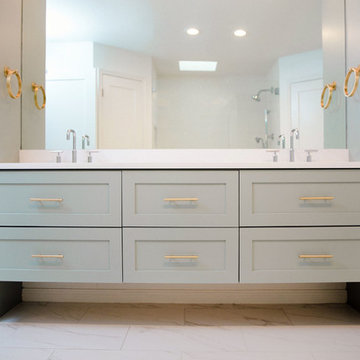
In the master bathroom, we said goodbye to all the doors, vanities and the shower area, which would later become part of the closet. A pocket door was installed for the toilet room. New closet doors and entryway doors were added as well. A shaker style double vanity set was in the works, topped off with quartz Fiji countertops along with matching cabinets over the toilet.

Andrea Rugg Photography
Esempio di una piccola stanza da bagno tradizionale con ante blu, doccia ad angolo, WC a due pezzi, pistrelle in bianco e nero, piastrelle in ceramica, pareti blu, pavimento in marmo, lavabo sottopiano, top in quarzo composito, pavimento grigio, porta doccia a battente, top bianco e ante in stile shaker
Esempio di una piccola stanza da bagno tradizionale con ante blu, doccia ad angolo, WC a due pezzi, pistrelle in bianco e nero, piastrelle in ceramica, pareti blu, pavimento in marmo, lavabo sottopiano, top in quarzo composito, pavimento grigio, porta doccia a battente, top bianco e ante in stile shaker

Master bathroom with matt black tub and wood vanity
Photographer: Rob Karosis
Idee per una grande stanza da bagno padronale country con ante lisce, ante marroni, vasca freestanding, piastrelle bianche, pareti bianche, lavabo sottopiano, top in cemento, pavimento nero, top nero e pavimento in ardesia
Idee per una grande stanza da bagno padronale country con ante lisce, ante marroni, vasca freestanding, piastrelle bianche, pareti bianche, lavabo sottopiano, top in cemento, pavimento nero, top nero e pavimento in ardesia
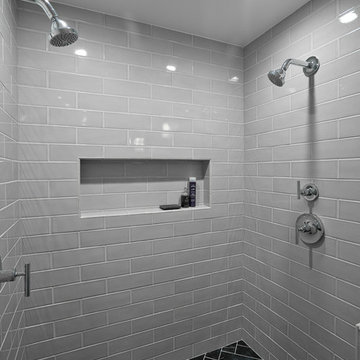
Ken Wyner Photography
Ispirazione per una stanza da bagno padronale classica di medie dimensioni con ante marroni, WC monopezzo, piastrelle bianche, piastrelle diamantate, pareti grigie, pavimento con piastrelle in ceramica, lavabo sottopiano, top in quarzo composito, pavimento nero, porta doccia a battente, top bianco e doccia alcova
Ispirazione per una stanza da bagno padronale classica di medie dimensioni con ante marroni, WC monopezzo, piastrelle bianche, piastrelle diamantate, pareti grigie, pavimento con piastrelle in ceramica, lavabo sottopiano, top in quarzo composito, pavimento nero, porta doccia a battente, top bianco e doccia alcova

A fun jazzy powder bathroom highlights the client’s own photography. A patterned porcelain floor not only adds some pizzazz but is also a breeze to maintain. The deep blue vanity cabinet pops against the black, white, and gray tones.
Hidden behind the sideway, a free-hanging vanity mirror and industrial vanity light hang over the semi-vessel sink making this an unexpectedly fun room for guests to visit.
Builder: Wamhoff Design Build
Photographer:
Daniel Angulo

Foto di una grande stanza da bagno padronale country con piastrelle blu, piastrelle di cemento, pareti beige, top in marmo, pavimento marrone, ante blu, parquet scuro, lavabo sottopiano, top grigio e ante in stile shaker
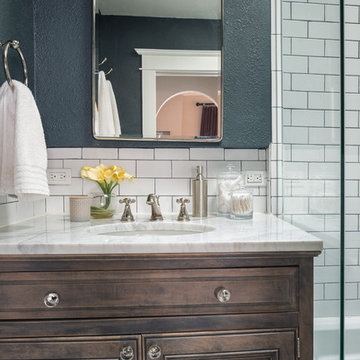
Photography: PJ Van Schalkwyk Photography
Ispirazione per una piccola stanza da bagno tradizionale con ante con riquadro incassato, ante marroni, vasca da incasso, vasca/doccia, WC a due pezzi, piastrelle bianche, piastrelle diamantate, pareti verdi, pavimento in gres porcellanato, lavabo sottopiano, top in granito, pavimento nero, porta doccia a battente e top giallo
Ispirazione per una piccola stanza da bagno tradizionale con ante con riquadro incassato, ante marroni, vasca da incasso, vasca/doccia, WC a due pezzi, piastrelle bianche, piastrelle diamantate, pareti verdi, pavimento in gres porcellanato, lavabo sottopiano, top in granito, pavimento nero, porta doccia a battente e top giallo

We transformed a Georgian brick two-story built in 1998 into an elegant, yet comfortable home for an active family that includes children and dogs. Although this Dallas home’s traditional bones were intact, the interior dark stained molding, paint, and distressed cabinetry, along with dated bathrooms and kitchen were in desperate need of an overhaul. We honored the client’s European background by using time-tested marble mosaics, slabs and countertops, and vintage style plumbing fixtures throughout the kitchen and bathrooms. We balanced these traditional elements with metallic and unique patterned wallpapers, transitional light fixtures and clean-lined furniture frames to give the home excitement while maintaining a graceful and inviting presence. We used nickel lighting and plumbing finishes throughout the home to give regal punctuation to each room. The intentional, detailed styling in this home is evident in that each room boasts its own character while remaining cohesive overall.

The detailed plans for this bathroom can be purchased here: https://www.changeyourbathroom.com/shop/felicitous-flora-bathroom-plans/
The original layout of this bathroom underutilized the spacious floor plan and had an entryway out into the living room as well as a poorly placed entry between the toilet and the shower into the master suite. The new floor plan offered more privacy for the water closet and cozier area for the round tub. A more spacious shower was created by shrinking the floor plan - by bringing the wall of the former living room entry into the bathroom it created a deeper shower space and the additional depth behind the wall offered deep towel storage. A living plant wall thrives and enjoys the humidity each time the shower is used. An oak wood wall gives a natural ambiance for a relaxing, nature inspired bathroom experience.
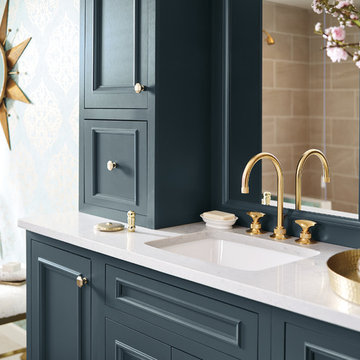
Ispirazione per una grande stanza da bagno padronale chic con ante blu, vasca freestanding e top bianco
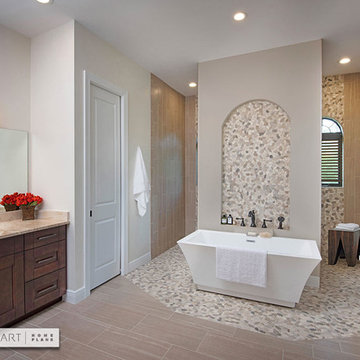
The luxurious Master Bedroom and Bath with walk-through shower behind a free-standing soaker tub, also provides over 12’ of His and Hers vanity space. The 470 sq. ft. Master includes a generous 110 sq. ft. in two separate walk-in closets. Diana Torodova - photographer
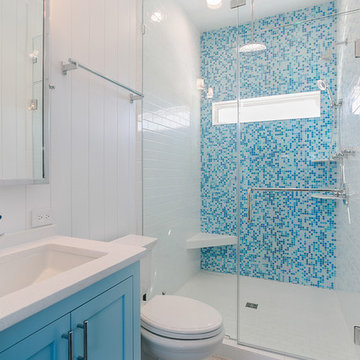
Shower walls - 3x6 Arctic White Subway Tile.
Accent wall - Aquatica Summer Time
Idee per una piccola stanza da bagno padronale costiera con ante in stile shaker, ante blu, doccia alcova, piastrelle blu, piastrelle a mosaico, pareti bianche, lavabo sottopiano, pavimento bianco e top bianco
Idee per una piccola stanza da bagno padronale costiera con ante in stile shaker, ante blu, doccia alcova, piastrelle blu, piastrelle a mosaico, pareti bianche, lavabo sottopiano, pavimento bianco e top bianco
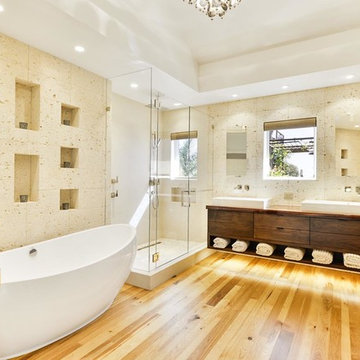
Ispirazione per una grande stanza da bagno padronale design con ante in stile shaker, ante marroni, vasca freestanding, doccia ad angolo, piastrelle beige, piastrelle in pietra, pareti beige, parquet chiaro, lavabo a bacinella, top in superficie solida, pavimento beige, porta doccia a battente e top marrone
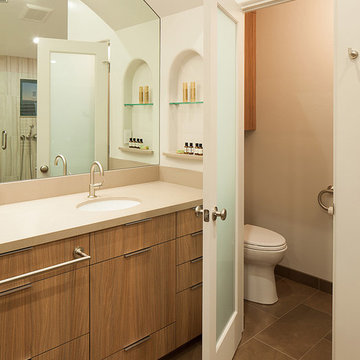
Francis Combes
Ispirazione per un'ampia stanza da bagno padronale design con ante lisce, ante marroni, vasca sottopiano, doccia ad angolo, WC monopezzo, piastrelle beige, piastrelle in gres porcellanato, pareti beige, pavimento in gres porcellanato, lavabo sottopiano, top in quarzo composito, pavimento marrone, porta doccia a battente e top marrone
Ispirazione per un'ampia stanza da bagno padronale design con ante lisce, ante marroni, vasca sottopiano, doccia ad angolo, WC monopezzo, piastrelle beige, piastrelle in gres porcellanato, pareti beige, pavimento in gres porcellanato, lavabo sottopiano, top in quarzo composito, pavimento marrone, porta doccia a battente e top marrone
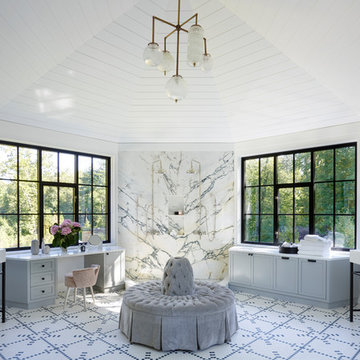
Immagine di una grande stanza da bagno padronale costiera con ante in stile shaker, ante blu, pistrelle in bianco e nero, pareti blu, lavabo sottopiano, pavimento multicolore, doccia aperta, top bianco e doccia doppia

Foto di una stanza da bagno con doccia classica di medie dimensioni con ante blu, piastrelle blu, piastrelle di vetro, pareti rosa, lavabo sottopiano, top in quarzite, top bianco, ante con riquadro incassato, WC a due pezzi e pavimento grigio

Picture Perfect House
Esempio di un piccolo bagno di servizio tradizionale con ante con riquadro incassato, ante blu, WC a due pezzi, pavimento in legno massello medio, lavabo sottopiano, top in quarzite, pavimento marrone, top bianco e pareti beige
Esempio di un piccolo bagno di servizio tradizionale con ante con riquadro incassato, ante blu, WC a due pezzi, pavimento in legno massello medio, lavabo sottopiano, top in quarzite, pavimento marrone, top bianco e pareti beige
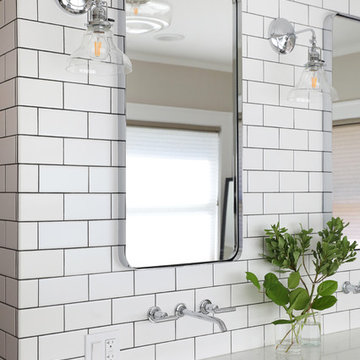
The softened corners of the rectangular mirror match the shape of the sink and offer a nod to the subway tile.
To see more from Normandy Designer Vince Weber, visit https://www.normandyremodeling.com/team/vince-weber
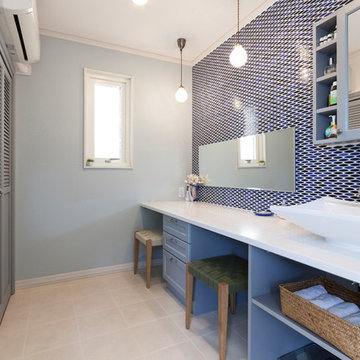
M's Factory
Immagine di una stanza da bagno tradizionale con ante con riquadro incassato, ante blu, piastrelle blu, pareti blu, lavabo a bacinella, pavimento beige e top bianco
Immagine di una stanza da bagno tradizionale con ante con riquadro incassato, ante blu, piastrelle blu, pareti blu, lavabo a bacinella, pavimento beige e top bianco
Bagni con ante blu e ante marroni - Foto e idee per arredare
10

