Bagni con ante blu e ante in legno chiaro - Foto e idee per arredare
Filtra anche per:
Budget
Ordina per:Popolari oggi
141 - 160 di 64.806 foto
1 di 3
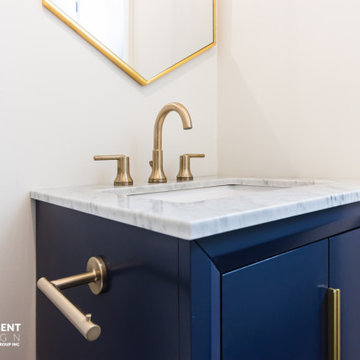
Esempio di un bagno di servizio chic di medie dimensioni con ante a filo, ante blu, WC monopezzo, pareti beige, pavimento in gres porcellanato, lavabo sottopiano, top in marmo, pavimento marrone, top grigio e mobile bagno freestanding

Ispirazione per una grande stanza da bagno padronale design con ante lisce, ante in legno chiaro, vasca freestanding, WC sospeso, piastrelle nere, piastrelle in travertino, pareti bianche, pavimento in marmo, lavabo a bacinella, top in marmo, pavimento grigio, porta doccia a battente, top bianco, panca da doccia, due lavabi e mobile bagno sospeso

Création d'une salle d'eau attenante à la chambre parentale.
Superficie de 6m²
Esempio di una piccola stanza da bagno con doccia design con ante in legno chiaro, doccia a filo pavimento, WC monopezzo, piastrelle rosa, piastrelle a listelli, parquet chiaro, lavabo sottopiano, top in quarzite, porta doccia a battente, top bianco, nicchia, due lavabi, mobile bagno sospeso e travi a vista
Esempio di una piccola stanza da bagno con doccia design con ante in legno chiaro, doccia a filo pavimento, WC monopezzo, piastrelle rosa, piastrelle a listelli, parquet chiaro, lavabo sottopiano, top in quarzite, porta doccia a battente, top bianco, nicchia, due lavabi, mobile bagno sospeso e travi a vista
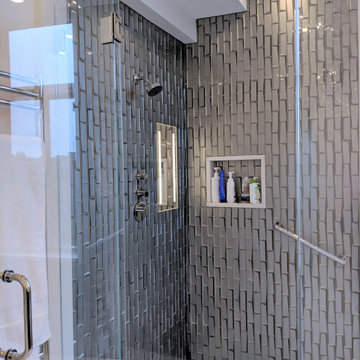
Esempio di un'ampia stanza da bagno padronale design con ante in stile shaker, ante blu, doccia aperta, piastrelle blu, piastrelle di vetro, pareti bianche, lavabo sottopiano, top in quarzo composito, top bianco, due lavabi e mobile bagno incassato

Foto di un bagno di servizio industriale con ante lisce, ante in legno chiaro, WC sospeso, piastrelle multicolore, lavabo a bacinella, pavimento turchese, top grigio e mobile bagno sospeso

Natural planked oak, paired with chalky white and concrete sheeting highlights our Jackson Home as a Scandinavian Interior. With each room focused on materials blending cohesively, the rooms holid unity in the home‘s interior. A curved centre peice in the Kitchen encourages the space to feel like a room with customised bespoke built in furniture rather than your every day kitchen.
My clients main objective for the homes interior, forming a space where guests were able to interact with the host at times of entertaining. Unifying the kitchen, dining and living spaces will change the layout making the kitchen the focal point of entrace into the home.
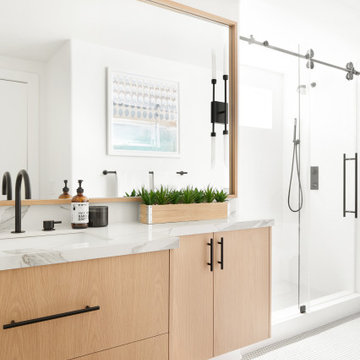
Foto di una stanza da bagno per bambini country di medie dimensioni con ante lisce, ante in legno chiaro, WC monopezzo, piastrelle bianche, piastrelle in ceramica, lavabo sottopiano, top in quarzite, pavimento bianco, porta doccia scorrevole, top bianco, nicchia, un lavabo e mobile bagno sospeso
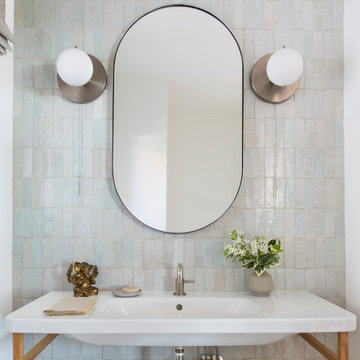
Immagine di una stanza da bagno design con nessun'anta, ante in legno chiaro, piastrelle multicolore, pareti bianche, lavabo a consolle, top bianco, un lavabo e mobile bagno freestanding

Foto di un bagno di servizio contemporaneo con ante lisce, ante in legno chiaro, piastrelle blu, piastrelle a mosaico, pareti bianche, lavabo da incasso e top grigio

Idee per una stanza da bagno padronale design con ante in legno chiaro, doccia ad angolo, WC monopezzo, piastrelle bianche, pareti bianche, lavabo sottopiano, pavimento grigio, doccia aperta, top bianco, un lavabo, mobile bagno sospeso e ante lisce
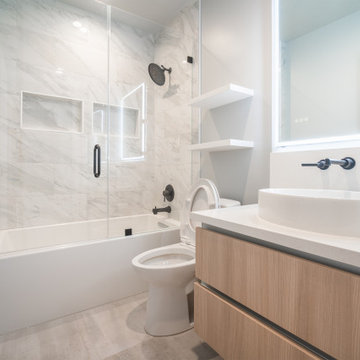
master bathroom
Esempio di una stanza da bagno minimalista con ante lisce, ante in legno chiaro, vasca con piedi a zampa di leone, doccia alcova, bidè, piastrelle bianche, piastrelle in ceramica, pareti grigie, pavimento in gres porcellanato, lavabo a bacinella, top in quarzite, pavimento grigio, porta doccia a battente, top bianco, nicchia, due lavabi e mobile bagno sospeso
Esempio di una stanza da bagno minimalista con ante lisce, ante in legno chiaro, vasca con piedi a zampa di leone, doccia alcova, bidè, piastrelle bianche, piastrelle in ceramica, pareti grigie, pavimento in gres porcellanato, lavabo a bacinella, top in quarzite, pavimento grigio, porta doccia a battente, top bianco, nicchia, due lavabi e mobile bagno sospeso
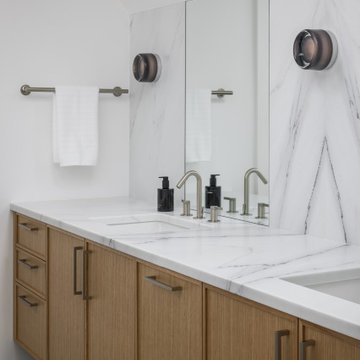
Immagine di una stanza da bagno padronale minimalista di medie dimensioni con ante in stile shaker, ante in legno chiaro, vasca freestanding, zona vasca/doccia separata, WC sospeso, piastrelle bianche, piastrelle a mosaico, pareti bianche, pavimento in gres porcellanato, lavabo sottopiano, top in marmo, pavimento grigio, porta doccia a battente, top bianco, panca da doccia, due lavabi, mobile bagno sospeso e soffitto a volta
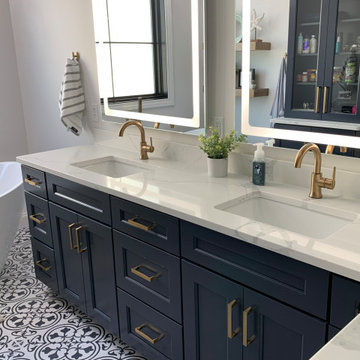
This master bath design features KraftMaid's Breslin door style in Midnight, Envi Quartz in Statuatio Fiora, Berenson Hardware's Swagger Collection modern brushed gold pulls, and Delta faucets.

Mid century modern bathroom. Calm Bathroom vibes. Bold but understated. Black fixtures. Freestanding vanity.
Esempio di una stanza da bagno con doccia moderna con ante in legno chiaro, lavabo sottopiano, top in quarzo composito, top bianco, un lavabo e mobile bagno freestanding
Esempio di una stanza da bagno con doccia moderna con ante in legno chiaro, lavabo sottopiano, top in quarzo composito, top bianco, un lavabo e mobile bagno freestanding
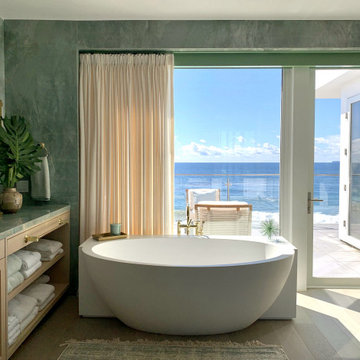
Foto di una stanza da bagno stile marino con ante in stile shaker, ante in legno chiaro, vasca freestanding, parquet chiaro, lavabo sottopiano, pavimento beige, top verde, un lavabo e mobile bagno sospeso

Download our free ebook, Creating the Ideal Kitchen. DOWNLOAD NOW
I am still sometimes shocked myself at how much of a difference a kitchen remodel can make in a space, you think I would know by now! This was one of those jobs. The small U-shaped room was a bit cramped, a bit dark and a bit dated. A neighboring sunroom/breakfast room addition was awkwardly used, and most of the time the couple hung out together at the small peninsula.
The client wish list included a larger, lighter kitchen with an island that would seat 7 people. They have a large family and wanted to be able to gather and entertain in the space. Right outside is a lovely backyard and patio with a fireplace, so having easy access and flow to that area was also important.
Our first move was to eliminate the wall between kitchen and breakfast room, which we anticipated would need a large beam and some structural maneuvering since it was the old exterior wall. However, what we didn’t anticipate was that the stucco exterior of the original home was layered over hollow clay tiles which was impossible to shore up in the typical manner. After much back and forth with our structural team, we were able to develop a plan to shore the wall and install a large steal & wood structural beam with minimal disruption to the original floor plan. That was important because we had already ordered everything customized to fit the plan.
We all breathed a collective sigh of relief once that part was completed. Now we could move on to building the kitchen we had all been waiting for. Oh, and let’s not forget that this was all being done amidst COVID 2020.
We covered the rough beam with cedar and stained it to coordinate with the floors. It’s actually one of my favorite elements in the space. The homeowners now have a big beautiful island that seats up to 7 people and has a wonderful flow to the outdoor space just like they wanted. The large island provides not only seating but also substantial prep area perfectly situated between the sink and cooktop. In addition to a built-in oven below the large gas cooktop, there is also a steam oven to the left of the sink. The steam oven is great for baking as well for heating daily meals without having to heat up the large oven.
The other side of the room houses a substantial pantry, the refrigerator, a small bar area as well as a TV.
The homeowner fell in love the with the Aqua quartzite that is on the island, so we married that with a custom mosaic in a similar tone behind the cooktop. Soft white cabinetry, Cambria quartz and Thassos marble subway tile complete the soft traditional look. Gold accents, wood wrapped beams and oak barstools add warmth the room. The little powder room was also included in the project. Some fun wallpaper, a vanity with a pop of color and pretty fixtures and accessories finish off this cute little space.
Designed by: Susan Klimala, CKD, CBD
Photography by: Michael Kaskel
For more information on kitchen and bath design ideas go to: www.kitchenstudio-ge.com
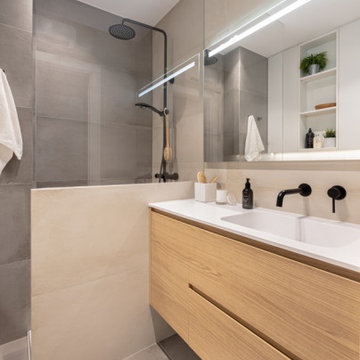
Immagine di una piccola stanza da bagno padronale scandinava con ante lisce, ante in legno chiaro, zona vasca/doccia separata, piastrelle beige, piastrelle in ceramica, pareti beige, pavimento con piastrelle in ceramica, lavabo rettangolare, top in quarzo composito, pavimento marrone, top bianco, toilette, un lavabo e mobile bagno sospeso
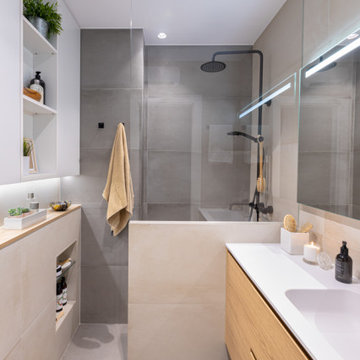
Idee per una piccola stanza da bagno padronale scandinava con ante lisce, ante in legno chiaro, zona vasca/doccia separata, piastrelle beige, piastrelle in ceramica, lavabo rettangolare, top in quarzo composito, pavimento marrone, top bianco, un lavabo, mobile bagno sospeso, pareti beige, pavimento con piastrelle in ceramica e toilette

Green Bathroom, Wood Vanity, Small Bathroom Renovations, On the Ball Bathrooms
Idee per una piccola stanza da bagno padronale minimalista con ante lisce, ante in legno chiaro, doccia aperta, WC monopezzo, piastrelle verdi, piastrelle a listelli, pareti grigie, pavimento in gres porcellanato, lavabo a bacinella, top in legno, pavimento bianco, doccia aperta, top beige, panca da doccia, un lavabo e mobile bagno sospeso
Idee per una piccola stanza da bagno padronale minimalista con ante lisce, ante in legno chiaro, doccia aperta, WC monopezzo, piastrelle verdi, piastrelle a listelli, pareti grigie, pavimento in gres porcellanato, lavabo a bacinella, top in legno, pavimento bianco, doccia aperta, top beige, panca da doccia, un lavabo e mobile bagno sospeso

This gorgeous bathroom design with a free standing tub and marble galore is made even more beautiful with a custom made white oak vanity. The brass mirror and light fixtures compliment the polished nickel tub filler. The walls are classic grey by Benjamin Moore, complete with marble countertops.
Bagni con ante blu e ante in legno chiaro - Foto e idee per arredare
8

