Bagni con ante bianche e WC sospeso - Foto e idee per arredare
Filtra anche per:
Budget
Ordina per:Popolari oggi
221 - 240 di 14.595 foto
1 di 3
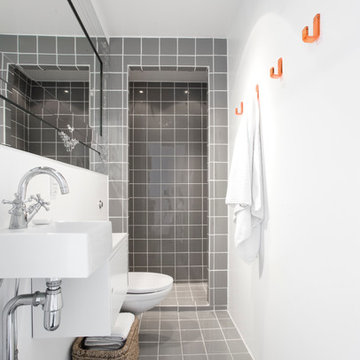
Esempio di una stanza da bagno nordica di medie dimensioni con ante lisce, ante bianche, WC sospeso, piastrelle grigie, pareti bianche, pavimento con piastrelle in ceramica, lavabo sospeso e piastrelle in ceramica

Ispirazione per una piccola stanza da bagno padronale contemporanea con nessun'anta, ante bianche, vasca freestanding, zona vasca/doccia separata, WC sospeso, piastrelle bianche, piastrelle di cemento, pareti bianche, pavimento in cementine, lavabo sottopiano, top in granito, pavimento marrone, doccia con tenda e top bianco

This cloakroom toilet was compact and awkward in shape with a low sloping ceiling. Rather than fight against the structure, we embraced it and cheated the proportions of the space using wallpaper. The basin and toilet were relocated to make the flow work harder.

Maximizing the potential of a compact space, the design seamlessly incorporates all essential elements without sacrificing style. The use of micro cement on every wall, complemented by distinctive kit-kat tiles, introduces a wealth of textures, transforming the room into a functional yet visually dynamic wet room. The brushed nickel fixtures provide a striking contrast to the predominantly light and neutral color palette, adding an extra layer of sophistication.
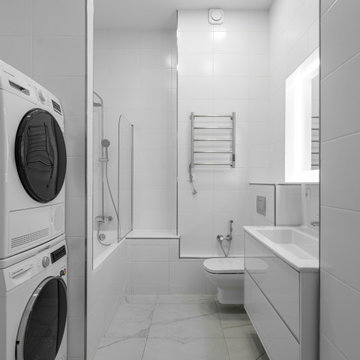
Idee per una stanza da bagno padronale minimal di medie dimensioni con ante lisce, ante bianche, vasca ad alcova, vasca/doccia, WC sospeso, piastrelle bianche, pareti bianche, pavimento con piastrelle in ceramica, lavabo integrato, pavimento grigio, un lavabo e mobile bagno sospeso

Ispirazione per una grande stanza da bagno per bambini minimal con ante lisce, ante bianche, doccia ad angolo, WC sospeso, piastrelle in gres porcellanato, pareti multicolore, pavimento in gres porcellanato, pavimento rosa, porta doccia a battente, nicchia, due lavabi e mobile bagno sospeso

Foto di una piccola stanza da bagno contemporanea con ante lisce, ante bianche, vasca sottopiano, vasca/doccia, piastrelle bianche, piastrelle diamantate, lavabo sottopiano, pavimento nero, doccia aperta, top nero, un lavabo, mobile bagno freestanding, nicchia, WC sospeso, pareti bianche, pavimento in marmo e top in marmo

Immagine di una stanza da bagno padronale minimalista con ante di vetro, ante bianche, vasca freestanding, doccia aperta, piastrelle bianche, piastrelle in pietra, pareti bianche, pavimento in marmo, lavabo a bacinella, top in quarzo composito, pavimento bianco, porta doccia a battente, top bianco e WC sospeso
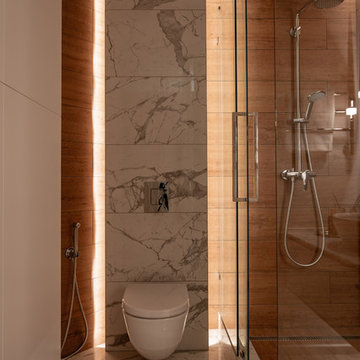
Millimetrika дизайн бюро
Архитектор Иван Чирков
Дизайнер Елена Чиркова
фотограф Вячеслав Ефимов
Однокомнатная квартира в центре Екатеринбурга площадью 50 квадратных метров от бюро MILLIMETRIKA.
Планировка выстроена таким образом, что в однокомнатной квартире уместились комфортная зона кухни, гостиная и спальня с гардеробом.
Пространство квартиры сформировано 2-мя сопрягающимися через стекло кубами. В первом кубе размещена спальня и гардероб. Второй куб в шпоне американского ореха. Одна из его стен образует объем с кухонным оборудованием, другая, обращённая к дивану, служит экраном для телевизора. За стеклом, соединяющим эти кубы, располагается санузел, который инсолируется естественным светом.
За счет опуска куба спальни, стеклянной перегородки санузла и атмосферного освещения удалось добиться эффекта единого «неба» над всей квартирой. Отделка пола керамогранитом под каррарский мрамор в холле перетекает в санузел, а затем на кухню. Эти решения создают целостный неделимый облик всех функциональных зон интерьера.
Пространство несет в себе образ состояния уральской осенней природы. Скалы, осенний лес, стаи улетающих птиц. Все это запечатлено в деталях и отделочных материалах интерьера квартиры.
Строительные работы заняли примерно полгода. Была произведена реконструкция квартиры с полной перепланировкой. Интерьер выдержан в авторской стилистике бюро Миллиметрика. Это отразилось на выборе материалов — все они подобраны в соответствии с образом решением. Сложные оттенки пожухшей листвы, припыленных скал, каррарский мрамор, древесина ореха. Птицы в полете, широко раскинувшие крылья над обеденной и тв зоной вот-вот улетят на юг, это серия светильников Night birds, "ночные птицы" дизайнера Бориса Климека. Композиция на стене напротив острова кухни из светящихся колец выполнена индивидуально по авторскому эскизу.
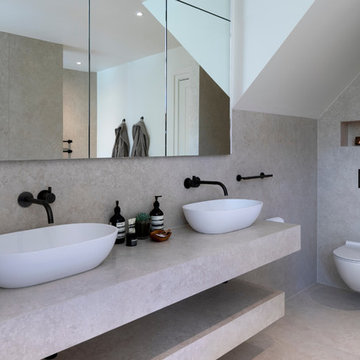
A stunning Master Bathroom with large stone bath tub, walk in rain shower, large format porcelain tiles, gun metal finish bathroom fittings, bespoke wood features and stylish Janey Butler Interiors throughout.
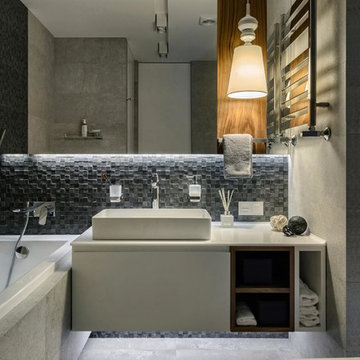
Foto di una stanza da bagno padronale minimal con ante lisce, ante bianche, vasca ad alcova, piastrelle grigie, lavabo a bacinella, pavimento grigio, WC sospeso, piastrelle a mosaico, pareti grigie, pavimento in cemento e doccia aperta

Start and Finish Your Day in Serenity ✨
In the hustle of city life, our homes are our sanctuaries. Particularly, the shower room - where we both begin and unwind at the end of our day. Imagine stepping into a space bathed in soft, soothing light, embracing the calmness and preparing you for the day ahead, and later, helping you relax and let go of the day’s stress.
In Maida Vale, where architecture and design intertwine with the rhythm of London, the key to a perfect shower room transcends beyond just aesthetics. It’s about harnessing the power of natural light to create a space that not only revitalizes your body but also your soul.
But what about our ever-present need for space? The answer lies in maximizing storage, utilizing every nook - both deep and shallow - ensuring that everything you need is at your fingertips, yet out of sight, maintaining a clutter-free haven.
Let’s embrace the beauty of design, the tranquillity of soothing light, and the genius of clever storage in our Maida Vale homes. Because every day deserves a serene beginning and a peaceful end.
#MaidaVale #LondonLiving #SerenityAtHome #ShowerRoomSanctuary #DesignInspiration #NaturalLight #SmartStorage #HomeDesign #UrbanOasis #LondonHomes
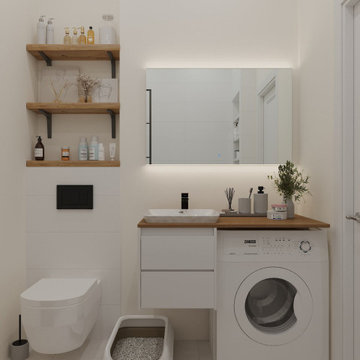
Scandinavian style compact bathroom in a studio apartment, total white
Ispirazione per una piccola stanza da bagno padronale scandinava con ante bianche, WC sospeso, piastrelle bianche, pavimento bianco e un lavabo
Ispirazione per una piccola stanza da bagno padronale scandinava con ante bianche, WC sospeso, piastrelle bianche, pavimento bianco e un lavabo

Foto di una stanza da bagno con doccia tradizionale di medie dimensioni con ante con riquadro incassato, ante bianche, doccia alcova, WC sospeso, piastrelle marroni, piastrelle in gres porcellanato, pareti beige, pavimento in gres porcellanato, lavabo da incasso, top in quarzo composito, pavimento beige, porta doccia a battente, top beige, lavanderia, un lavabo e mobile bagno incassato
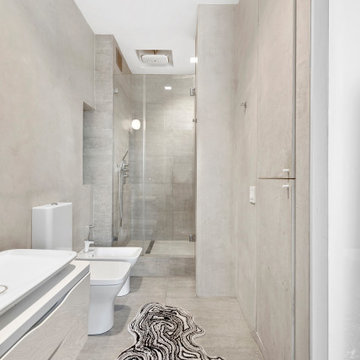
A 2000 sq. ft. family home for four in the well-known Chelsea gallery district. This loft was developed through the renovation of two apartments and developed to be a more open space. Besides its interiors, the home’s star quality is its ability to capture light thanks to its oversized windows, soaring 11ft ceilings, and whitewash wood floors. To complement the lighting from the outside, the inside contains Flos and a Patricia Urquiola chandelier. The apartment’s unique detail is its media room or “treehouse” that towers over the entrance and the perfect place for kids to play and entertain guests—done in an American industrial chic style.
Featured brands include: Dornbracht hardware, Flos, Artemide, and Tom Dixon lighting, Marmorino brick fireplace, Duravit fixtures, Robern medicine cabinets, Tadelak plaster walls, and a Patricia Urquiola chandelier.

Nos clients ont fait l'acquisition de ce 135 m² afin d'y loger leur future famille. Le couple avait une certaine vision de leur intérieur idéal : de grands espaces de vie et de nombreux rangements.
Nos équipes ont donc traduit cette vision physiquement. Ainsi, l'appartement s'ouvre sur une entrée intemporelle où se dresse un meuble Ikea et une niche boisée. Éléments parfaits pour habiller le couloir et y ranger des éléments sans l'encombrer d'éléments extérieurs.
Les pièces de vie baignent dans la lumière. Au fond, il y a la cuisine, située à la place d'une ancienne chambre. Elle détonne de par sa singularité : un look contemporain avec ses façades grises et ses finitions en laiton sur fond de papier au style anglais.
Les rangements de la cuisine s'invitent jusqu'au premier salon comme un trait d'union parfait entre les 2 pièces.
Derrière une verrière coulissante, on trouve le 2e salon, lieu de détente ultime avec sa bibliothèque-meuble télé conçue sur-mesure par nos équipes.
Enfin, les SDB sont un exemple de notre savoir-faire ! Il y a celle destinée aux enfants : spacieuse, chaleureuse avec sa baignoire ovale. Et celle des parents : compacte et aux traits plus masculins avec ses touches de noir.

Idee per una stanza da bagno con doccia minimal di medie dimensioni con nessun'anta, ante bianche, doccia ad angolo, WC sospeso, piastrelle verdi, piastrelle diamantate, pareti bianche, pavimento con piastrelle in ceramica, lavabo a bacinella, pavimento verde, doccia aperta e top bianco

Photo : BCDF Studio
Ispirazione per una stanza da bagno padronale contemporanea di medie dimensioni con ante lisce, ante bianche, vasca freestanding, piastrelle multicolore, pareti rosa, pavimento multicolore, WC sospeso, piastrelle in ceramica, pavimento con piastrelle in ceramica, lavabo a consolle, top in superficie solida, doccia aperta, top bianco, un lavabo e mobile bagno sospeso
Ispirazione per una stanza da bagno padronale contemporanea di medie dimensioni con ante lisce, ante bianche, vasca freestanding, piastrelle multicolore, pareti rosa, pavimento multicolore, WC sospeso, piastrelle in ceramica, pavimento con piastrelle in ceramica, lavabo a consolle, top in superficie solida, doccia aperta, top bianco, un lavabo e mobile bagno sospeso
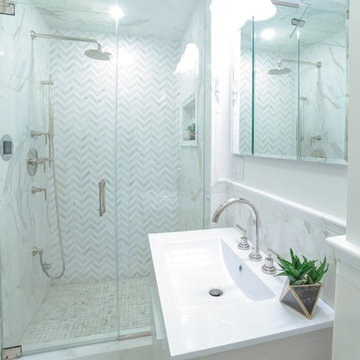
This typical Brownstone went from a construction site, to a sophisticated family sanctuary. We extended and redefine the existing layout to create a bright space that was both functional and elegant.
This 2nd floor bathroom was added to the space to create a well needed master bathroom.
An elegant, bright and clean lines bathroom addition.
Photo Credit: Francis Augustine
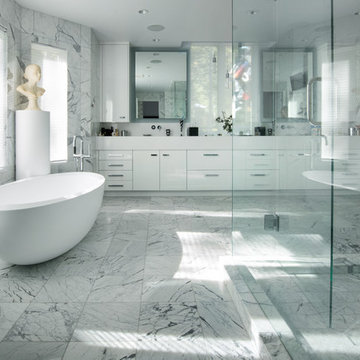
Ric Stovall
Esempio di un'ampia stanza da bagno padronale contemporanea con ante lisce, ante bianche, vasca freestanding, doccia ad angolo, WC sospeso, piastrelle grigie, piastrelle di marmo, pareti multicolore, pavimento in marmo, lavabo integrato, top in superficie solida, pavimento multicolore, porta doccia a battente e top bianco
Esempio di un'ampia stanza da bagno padronale contemporanea con ante lisce, ante bianche, vasca freestanding, doccia ad angolo, WC sospeso, piastrelle grigie, piastrelle di marmo, pareti multicolore, pavimento in marmo, lavabo integrato, top in superficie solida, pavimento multicolore, porta doccia a battente e top bianco
Bagni con ante bianche e WC sospeso - Foto e idee per arredare
12

