Bagni con ante bianche e top in superficie solida - Foto e idee per arredare
Filtra anche per:
Budget
Ordina per:Popolari oggi
121 - 140 di 16.808 foto
1 di 3
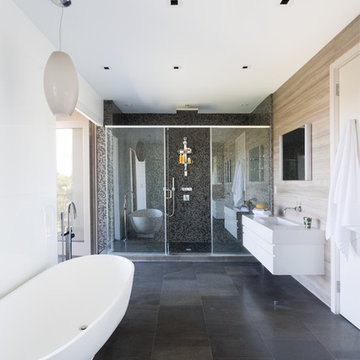
Claudia Uribe Photography
Immagine di una grande stanza da bagno padronale design con vasca freestanding, ante lisce, ante bianche, doccia alcova, pareti bianche, lavabo integrato, top in superficie solida e piastrelle in ardesia
Immagine di una grande stanza da bagno padronale design con vasca freestanding, ante lisce, ante bianche, doccia alcova, pareti bianche, lavabo integrato, top in superficie solida e piastrelle in ardesia
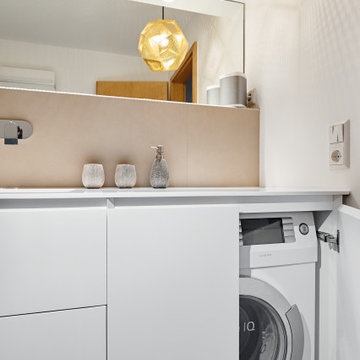
Idee per una stanza da bagno con doccia minimal di medie dimensioni con ante lisce, ante bianche, doccia aperta, piastrelle beige, pareti beige, lavabo a bacinella, top in superficie solida, pavimento beige, doccia aperta e top bianco
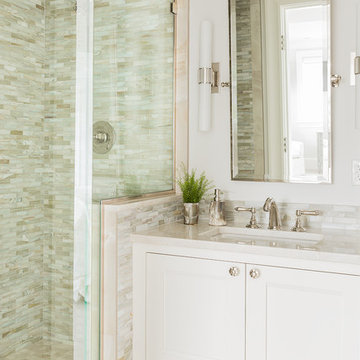
Our clients lived in a wonderful home they designed and built which they referred to as their dream home until this property they admired for many years became available. Its location on a point with spectacular ocean views made it impossible to resist. This 40-year-old home was state of the art for its time. It was perfectly sited but needed to be renovated to accommodate their lifestyle and make use of current materials. Thus began the 3-year journey. They decided to capture one of the most exquisite views of Boston’s North Shore and do a full renovation inside and out. This project was a complete gut renovation with the addition of a guest suite above the garage and a new front entry.
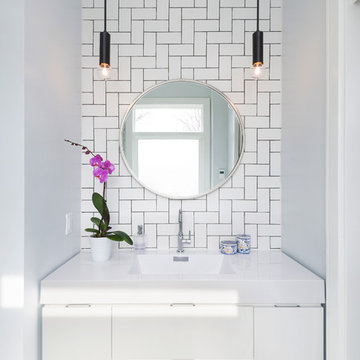
Ryan Fung
Ispirazione per una piccola stanza da bagno padronale design con ante lisce, ante bianche, piastrelle bianche, piastrelle diamantate, pareti bianche, pavimento in marmo, lavabo integrato e top in superficie solida
Ispirazione per una piccola stanza da bagno padronale design con ante lisce, ante bianche, piastrelle bianche, piastrelle diamantate, pareti bianche, pavimento in marmo, lavabo integrato e top in superficie solida

Maximizing the potential of a compact space, the design seamlessly incorporates all essential elements without sacrificing style. The use of micro cement on every wall, complemented by distinctive kit-kat tiles, introduces a wealth of textures, transforming the room into a functional yet visually dynamic wet room. The brushed nickel fixtures provide a striking contrast to the predominantly light and neutral color palette, adding an extra layer of sophistication.

The Master Bath was built out onto what used to be an old porch from the historic kitchen. We were able to find ample space to accommodate a full size shower, double vanity, and vessel tub.

This remodeled vanity includes two medicine cabinets and a makeup seating area.
Idee per una grande stanza da bagno padronale american style con ante in stile shaker, ante bianche, vasca con piedi a zampa di leone, zona vasca/doccia separata, WC a due pezzi, piastrelle bianche, piastrelle in gres porcellanato, pareti bianche, pavimento in gres porcellanato, lavabo sottopiano, pavimento bianco, doccia aperta, top grigio, un lavabo, mobile bagno incassato e top in superficie solida
Idee per una grande stanza da bagno padronale american style con ante in stile shaker, ante bianche, vasca con piedi a zampa di leone, zona vasca/doccia separata, WC a due pezzi, piastrelle bianche, piastrelle in gres porcellanato, pareti bianche, pavimento in gres porcellanato, lavabo sottopiano, pavimento bianco, doccia aperta, top grigio, un lavabo, mobile bagno incassato e top in superficie solida

Garage conversion into an Additional Dwelling Unit for rent in Brookland, Washington DC.
Immagine di una piccola stanza da bagno con doccia contemporanea con consolle stile comò, ante bianche, doccia alcova, piastrelle bianche, piastrelle diamantate, pareti bianche, pavimento con piastrelle a mosaico, lavabo a consolle, top in superficie solida, pavimento grigio, porta doccia scorrevole, top bianco, un lavabo e mobile bagno incassato
Immagine di una piccola stanza da bagno con doccia contemporanea con consolle stile comò, ante bianche, doccia alcova, piastrelle bianche, piastrelle diamantate, pareti bianche, pavimento con piastrelle a mosaico, lavabo a consolle, top in superficie solida, pavimento grigio, porta doccia scorrevole, top bianco, un lavabo e mobile bagno incassato

An elevated, yet playful bathroom design for both Kids and Guests.
Ispirazione per una piccola stanza da bagno per bambini tradizionale con ante bianche, vasca ad alcova, vasca/doccia, WC a due pezzi, piastrelle blu, piastrelle in ceramica, pareti bianche, pavimento con piastrelle in ceramica, lavabo a colonna, top in superficie solida, pavimento bianco, doccia aperta, top bianco, un lavabo e mobile bagno incassato
Ispirazione per una piccola stanza da bagno per bambini tradizionale con ante bianche, vasca ad alcova, vasca/doccia, WC a due pezzi, piastrelle blu, piastrelle in ceramica, pareti bianche, pavimento con piastrelle in ceramica, lavabo a colonna, top in superficie solida, pavimento bianco, doccia aperta, top bianco, un lavabo e mobile bagno incassato
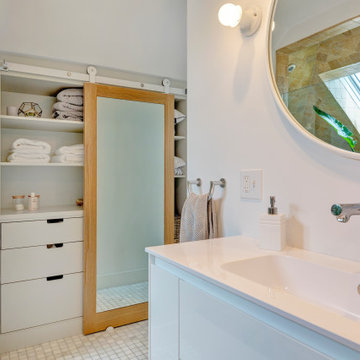
Idee per una stanza da bagno padronale contemporanea di medie dimensioni con ante lisce, ante bianche, WC a due pezzi, pareti bianche, pavimento in marmo, lavabo integrato, top in superficie solida, pavimento multicolore, top bianco, un lavabo e mobile bagno sospeso

Idee per una piccola stanza da bagno padronale minimal con ante lisce, ante bianche, vasca freestanding, vasca/doccia, WC monopezzo, piastrelle bianche, piastrelle diamantate, pareti bianche, pavimento in gres porcellanato, lavabo integrato, top in superficie solida, pavimento grigio, doccia con tenda, top bianco, un lavabo e mobile bagno sospeso

Welcome to 3226 Hanes Avenue in the burgeoning Brookland Park Neighborhood of Richmond’s historic Northside. Designed and built by Richmond Hill Design + Build, this unbelievable rendition of the American Four Square was built to the highest standard, while paying homage to the past and delivering a new floor plan that suits today’s way of life! This home features over 2,400 sq. feet of living space, a wraparound front porch & fenced yard with a patio from which to enjoy the outdoors. A grand foyer greets you and showcases the beautiful oak floors, built in window seat/storage and 1st floor powder room. Through the french doors is a bright office with board and batten wainscoting. The living room features crown molding, glass pocket doors and opens to the kitchen. The kitchen boasts white shaker-style cabinetry, designer light fixtures, granite countertops, pantry, and pass through with view of the dining room addition and backyard. Upstairs are 4 bedrooms, a full bath and laundry area. The master bedroom has a gorgeous en-suite with his/her vanity, tiled shower with glass enclosure and a custom closet. This beautiful home was restored to be enjoyed and stand the test of time.
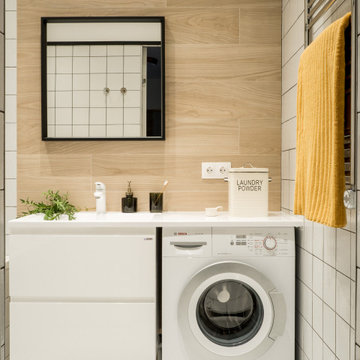
Foto di una piccola stanza da bagno padronale contemporanea con ante lisce, ante bianche, piastrelle bianche, piastrelle beige, piastrelle in ceramica, pavimento con piastrelle in ceramica, lavabo integrato, top in superficie solida, pavimento bianco e top bianco
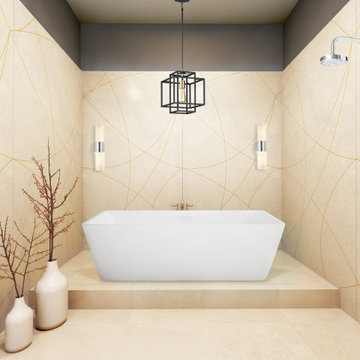
White minimalist bathroom vanity with high arc chrome faucet.
Ispirazione per una stanza da bagno padronale minimalista di medie dimensioni con ante lisce, ante bianche, piastrelle bianche, pareti bianche, parquet chiaro, lavabo integrato, top in superficie solida, pavimento marrone, top bianco, nicchia, un lavabo e mobile bagno incassato
Ispirazione per una stanza da bagno padronale minimalista di medie dimensioni con ante lisce, ante bianche, piastrelle bianche, pareti bianche, parquet chiaro, lavabo integrato, top in superficie solida, pavimento marrone, top bianco, nicchia, un lavabo e mobile bagno incassato

The adorable hall bath is used by the family's 5 boys.
Foto di una piccola stanza da bagno per bambini classica con ante con bugna sagomata, ante bianche, vasca ad alcova, vasca/doccia, WC a due pezzi, piastrelle beige, piastrelle in ceramica, pareti verdi, pavimento con piastrelle in ceramica, lavabo integrato, top in superficie solida, pavimento beige, doccia con tenda, top beige, un lavabo, mobile bagno freestanding, soffitto in carta da parati e carta da parati
Foto di una piccola stanza da bagno per bambini classica con ante con bugna sagomata, ante bianche, vasca ad alcova, vasca/doccia, WC a due pezzi, piastrelle beige, piastrelle in ceramica, pareti verdi, pavimento con piastrelle in ceramica, lavabo integrato, top in superficie solida, pavimento beige, doccia con tenda, top beige, un lavabo, mobile bagno freestanding, soffitto in carta da parati e carta da parati

Photo by 冨田英次
Foto di un piccolo bagno di servizio minimalista con ante bianche, piastrelle di vetro, pavimento in gres porcellanato, top in superficie solida, pavimento grigio e top bianco
Foto di un piccolo bagno di servizio minimalista con ante bianche, piastrelle di vetro, pavimento in gres porcellanato, top in superficie solida, pavimento grigio e top bianco
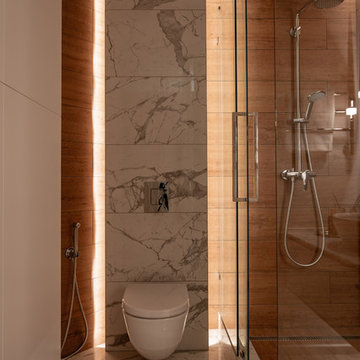
Millimetrika дизайн бюро
Архитектор Иван Чирков
Дизайнер Елена Чиркова
фотограф Вячеслав Ефимов
Однокомнатная квартира в центре Екатеринбурга площадью 50 квадратных метров от бюро MILLIMETRIKA.
Планировка выстроена таким образом, что в однокомнатной квартире уместились комфортная зона кухни, гостиная и спальня с гардеробом.
Пространство квартиры сформировано 2-мя сопрягающимися через стекло кубами. В первом кубе размещена спальня и гардероб. Второй куб в шпоне американского ореха. Одна из его стен образует объем с кухонным оборудованием, другая, обращённая к дивану, служит экраном для телевизора. За стеклом, соединяющим эти кубы, располагается санузел, который инсолируется естественным светом.
За счет опуска куба спальни, стеклянной перегородки санузла и атмосферного освещения удалось добиться эффекта единого «неба» над всей квартирой. Отделка пола керамогранитом под каррарский мрамор в холле перетекает в санузел, а затем на кухню. Эти решения создают целостный неделимый облик всех функциональных зон интерьера.
Пространство несет в себе образ состояния уральской осенней природы. Скалы, осенний лес, стаи улетающих птиц. Все это запечатлено в деталях и отделочных материалах интерьера квартиры.
Строительные работы заняли примерно полгода. Была произведена реконструкция квартиры с полной перепланировкой. Интерьер выдержан в авторской стилистике бюро Миллиметрика. Это отразилось на выборе материалов — все они подобраны в соответствии с образом решением. Сложные оттенки пожухшей листвы, припыленных скал, каррарский мрамор, древесина ореха. Птицы в полете, широко раскинувшие крылья над обеденной и тв зоной вот-вот улетят на юг, это серия светильников Night birds, "ночные птицы" дизайнера Бориса Климека. Композиция на стене напротив острова кухни из светящихся колец выполнена индивидуально по авторскому эскизу.
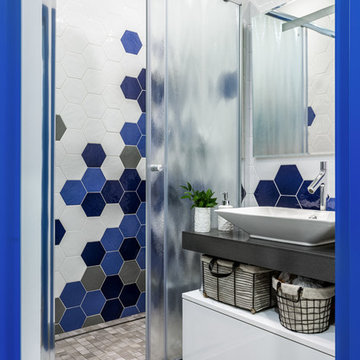
Антон Лихтарович - фото
Foto di una piccola stanza da bagno con doccia scandinava con piastrelle blu, piastrelle bianche, piastrelle in ceramica, top in superficie solida, porta doccia scorrevole, ante lisce, ante bianche, doccia alcova, lavabo a bacinella e pavimento grigio
Foto di una piccola stanza da bagno con doccia scandinava con piastrelle blu, piastrelle bianche, piastrelle in ceramica, top in superficie solida, porta doccia scorrevole, ante lisce, ante bianche, doccia alcova, lavabo a bacinella e pavimento grigio
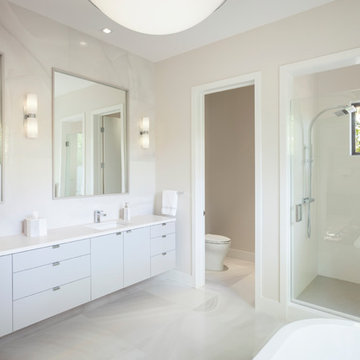
Idee per una grande stanza da bagno padronale scandinava con ante lisce, ante bianche, vasca freestanding, doccia alcova, pareti beige, pavimento in marmo, lavabo sottopiano, top in superficie solida, pavimento bianco, porta doccia a battente e top bianco
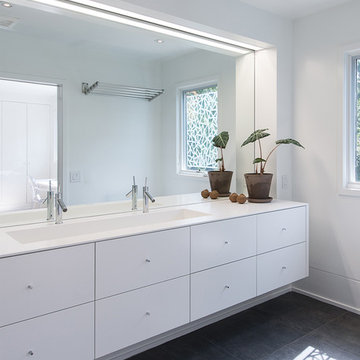
Renovation and redesign of a 1980s addition to create an open, airy Danish-Modern interior in the Brookmont neighborhood of Bethesda, MD. Photography: Katherine Ma, Studio by MAK
Bagni con ante bianche e top in superficie solida - Foto e idee per arredare
7

