Bagni con ante bianche e pavimento in legno massello medio - Foto e idee per arredare
Filtra anche per:
Budget
Ordina per:Popolari oggi
141 - 160 di 5.297 foto
1 di 3
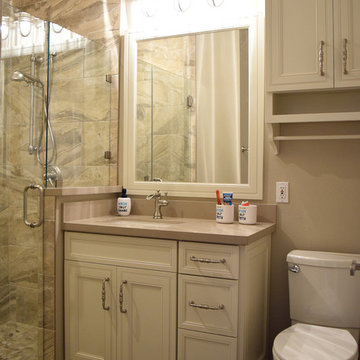
Kristen B
Idee per una piccola stanza da bagno con doccia shabby-chic style con ante con riquadro incassato, ante bianche, doccia alcova, piastrelle beige, piastrelle marroni, piastrelle grigie, piastrelle in gres porcellanato, pareti beige, pavimento in legno massello medio, lavabo sottopiano e top in superficie solida
Idee per una piccola stanza da bagno con doccia shabby-chic style con ante con riquadro incassato, ante bianche, doccia alcova, piastrelle beige, piastrelle marroni, piastrelle grigie, piastrelle in gres porcellanato, pareti beige, pavimento in legno massello medio, lavabo sottopiano e top in superficie solida

Photography-Hedrich Blessing
Glass House:
The design objective was to build a house for my wife and three kids, looking forward in terms of how people live today. To experiment with transparency and reflectivity, removing borders and edges from outside to inside the house, and to really depict “flowing and endless space”. To construct a house that is smart and efficient in terms of construction and energy, both in terms of the building and the user. To tell a story of how the house is built in terms of the constructability, structure and enclosure, with the nod to Japanese wood construction in the method in which the concrete beams support the steel beams; and in terms of how the entire house is enveloped in glass as if it was poured over the bones to make it skin tight. To engineer the house to be a smart house that not only looks modern, but acts modern; every aspect of user control is simplified to a digital touch button, whether lights, shades/blinds, HVAC, communication/audio/video, or security. To develop a planning module based on a 16 foot square room size and a 8 foot wide connector called an interstitial space for hallways, bathrooms, stairs and mechanical, which keeps the rooms pure and uncluttered. The base of the interstitial spaces also become skylights for the basement gallery.
This house is all about flexibility; the family room, was a nursery when the kids were infants, is a craft and media room now, and will be a family room when the time is right. Our rooms are all based on a 16’x16’ (4.8mx4.8m) module, so a bedroom, a kitchen, and a dining room are the same size and functions can easily change; only the furniture and the attitude needs to change.
The house is 5,500 SF (550 SM)of livable space, plus garage and basement gallery for a total of 8200 SF (820 SM). The mathematical grid of the house in the x, y and z axis also extends into the layout of the trees and hardscapes, all centered on a suburban one-acre lot.
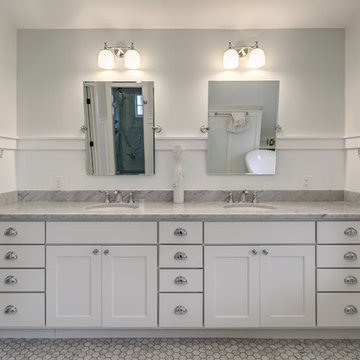
Esempio di una stanza da bagno padronale american style di medie dimensioni con ante in stile shaker, ante bianche, pareti bianche, pavimento in legno massello medio, lavabo sottopiano, top in marmo e vasca freestanding
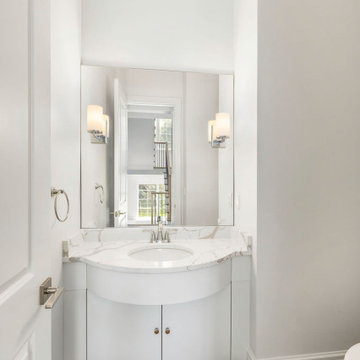
Elegant powder room featuring a custom cabinet with a quartzite countertop.
Foto di un bagno di servizio con ante lisce, ante bianche, pavimento in legno massello medio, lavabo sottopiano, top in quarzite, top bianco e mobile bagno sospeso
Foto di un bagno di servizio con ante lisce, ante bianche, pavimento in legno massello medio, lavabo sottopiano, top in quarzite, top bianco e mobile bagno sospeso
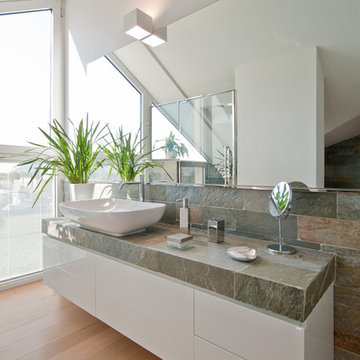
Ispirazione per una stanza da bagno contemporanea con ante lisce, ante bianche, pareti bianche, pavimento in legno massello medio, lavabo a bacinella, top piastrellato, pavimento marrone e top grigio

This 2-story home with inviting front porch includes a 3-car garage and mudroom entry complete with convenient built-in lockers. Stylish hardwood flooring in the foyer extends to the dining room, kitchen, and breakfast area. To the front of the home a formal living room is adjacent to the dining room with elegant tray ceiling and craftsman style wainscoting and chair rail. A butler’s pantry off of the dining area leads to the kitchen and breakfast area. The well-appointed kitchen features quartz countertops with tile backsplash, stainless steel appliances, attractive cabinetry and a spacious pantry. The sunny breakfast area provides access to the deck and back yard via sliding glass doors. The great room is open to the breakfast area and kitchen and includes a gas fireplace featuring stone surround and shiplap detail. Also on the 1st floor is a study with coffered ceiling. The 2nd floor boasts a spacious raised rec room and a convenient laundry room in addition to 4 bedrooms and 3 full baths. The owner’s suite with tray ceiling in the bedroom, includes a private bathroom with tray ceiling, quartz vanity tops, a freestanding tub, and a 5’ tile shower.
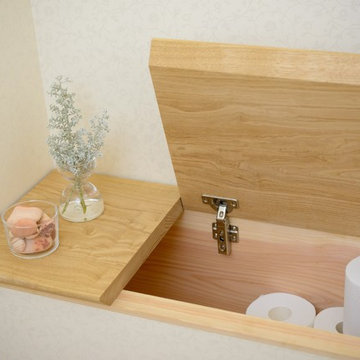
基本設計・照明設計・設備設計・収納設計・造作家具設計・家具デザイン・インテリアデザイン:堀口 理恵
フォトグラファー:宮澤朋依
Idee per un bagno di servizio scandinavo di medie dimensioni con ante bianche, WC monopezzo, pavimento in legno massello medio e top in legno
Idee per un bagno di servizio scandinavo di medie dimensioni con ante bianche, WC monopezzo, pavimento in legno massello medio e top in legno
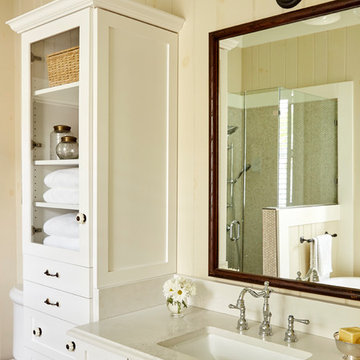
Idee per una stanza da bagno padronale country di medie dimensioni con ante con bugna sagomata, ante bianche, WC monopezzo, piastrelle bianche, lastra di pietra, pareti bianche, pavimento in legno massello medio e top in superficie solida
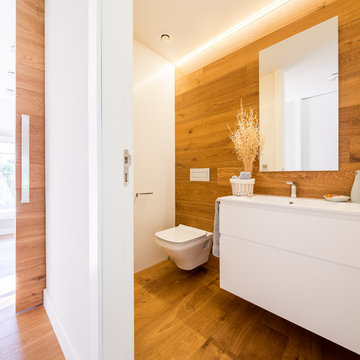
Ispirazione per un bagno di servizio minimal di medie dimensioni con ante lisce, ante bianche, WC sospeso, pareti marroni, pavimento in legno massello medio e lavabo integrato
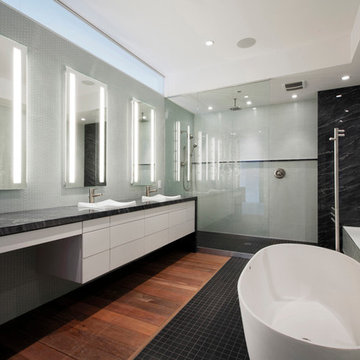
Modern Bathroom with Ipe and tile flooring + 1x2 glass mosaic tiles and granite slabs. Clerestory grabs light from adjacent Master Bedroom - Interior Architecture: HAUS | Architecture For Modern Lifestyles - Construction: Stenz Construction - Photography: HAUS | Architecture For Modern Lifestyles
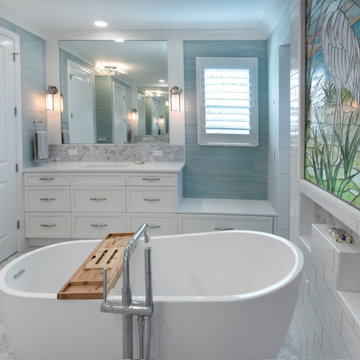
Ispirazione per una stanza da bagno chic di medie dimensioni con ante con riquadro incassato, ante bianche, pavimento in legno massello medio e pavimento marrone
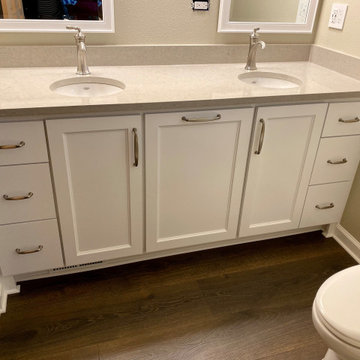
Monogram Builders
Ispirazione per una piccola stanza da bagno padronale american style con consolle stile comò, ante bianche, doccia alcova, WC a due pezzi, piastrelle beige, piastrelle in gres porcellanato, pareti beige, pavimento in legno massello medio, lavabo sottopiano, top in quarzo composito, pavimento marrone, porta doccia a battente, top beige, nicchia, due lavabi e mobile bagno incassato
Ispirazione per una piccola stanza da bagno padronale american style con consolle stile comò, ante bianche, doccia alcova, WC a due pezzi, piastrelle beige, piastrelle in gres porcellanato, pareti beige, pavimento in legno massello medio, lavabo sottopiano, top in quarzo composito, pavimento marrone, porta doccia a battente, top beige, nicchia, due lavabi e mobile bagno incassato
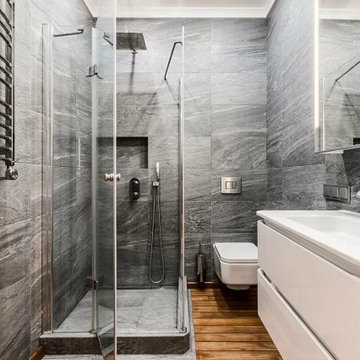
Idee per una stanza da bagno contemporanea con ante lisce, ante bianche, doccia ad angolo, piastrelle grigie, pavimento in legno massello medio, lavabo integrato, pavimento marrone, porta doccia a battente e mobile bagno sospeso

こだわりのお風呂
腰高まではハーフユニットバスで、壁はヒノキ板張りです。お風呂の外側にサービスバルコニーがあり、そこに施主様が植木を置いて、よしずを壁にかけて露天風呂風に演出されています。
浴室と洗面脱衣室の間の壁も窓ガラスにして、洗面室も明るく広がりを感じます。
Immagine di un bagno di servizio etnico di medie dimensioni con ante a filo, ante bianche, piastrelle bianche, pareti bianche, pavimento in legno massello medio, lavabo sottopiano, top in superficie solida, pavimento marrone, top bianco, mobile bagno freestanding e soffitto in carta da parati
Immagine di un bagno di servizio etnico di medie dimensioni con ante a filo, ante bianche, piastrelle bianche, pareti bianche, pavimento in legno massello medio, lavabo sottopiano, top in superficie solida, pavimento marrone, top bianco, mobile bagno freestanding e soffitto in carta da parati
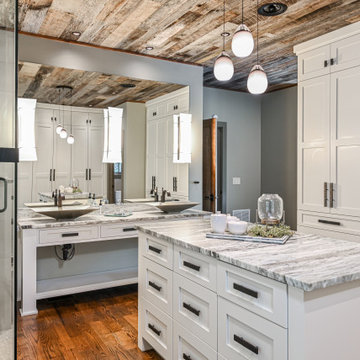
Walk-in Closet and bathroom to Master Suite
Idee per una grande stanza da bagno padronale stile rurale con ante bianche, pareti grigie, ante con riquadro incassato, piastrelle bianche, pavimento in legno massello medio, lavabo a bacinella, porta doccia a battente e top multicolore
Idee per una grande stanza da bagno padronale stile rurale con ante bianche, pareti grigie, ante con riquadro incassato, piastrelle bianche, pavimento in legno massello medio, lavabo a bacinella, porta doccia a battente e top multicolore
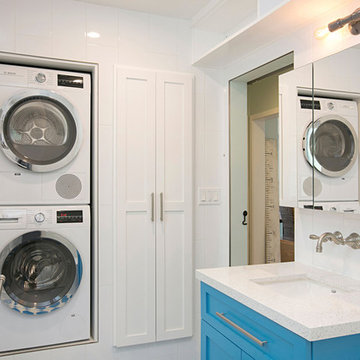
An adorable but worn down beach bungalow gets a complete remodel and an added roof top deck for ocean views. The design cues for this home started with a love for the beach and a Vetrazzo counter top! Vintage appliances, pops of color, and geometric shapes drive the design and add interest. A comfortable and laid back vibe create a perfect family room. Several built-ins were designed for much needed added storage. A large roof top deck was engineered and added several square feet of living space. A metal spiral staircase and railing system were custom built for the deck. Ocean views and tropical breezes make this home a fabulous beach bungalow.
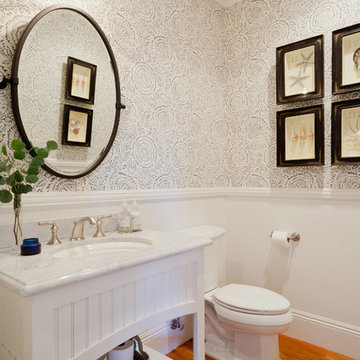
Amy Bartlam
Ispirazione per un piccolo bagno di servizio chic con ante a filo, ante bianche, WC a due pezzi, pavimento in legno massello medio, lavabo sottopiano e top in marmo
Ispirazione per un piccolo bagno di servizio chic con ante a filo, ante bianche, WC a due pezzi, pavimento in legno massello medio, lavabo sottopiano e top in marmo
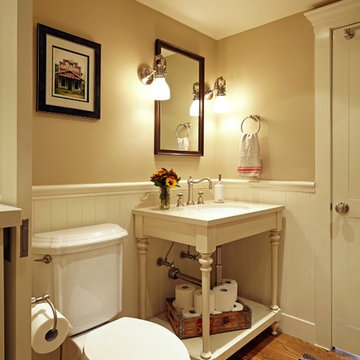
Doug Hill Photography
Idee per un piccolo bagno di servizio tradizionale con WC a due pezzi, pareti beige, pavimento in legno massello medio, lavabo sottopiano, top in quarzo composito, nessun'anta e ante bianche
Idee per un piccolo bagno di servizio tradizionale con WC a due pezzi, pareti beige, pavimento in legno massello medio, lavabo sottopiano, top in quarzo composito, nessun'anta e ante bianche
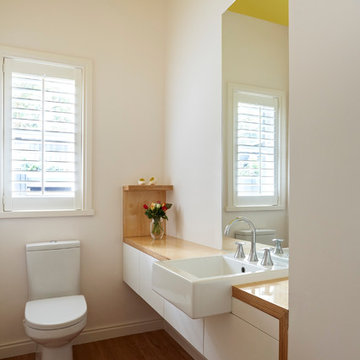
Rhiannon Slatter
Ispirazione per una grande stanza da bagno padronale design con ante lisce, ante bianche, top in legno, vasca freestanding, doccia alcova, WC monopezzo, pareti bianche, pavimento in legno massello medio e top marrone
Ispirazione per una grande stanza da bagno padronale design con ante lisce, ante bianche, top in legno, vasca freestanding, doccia alcova, WC monopezzo, pareti bianche, pavimento in legno massello medio e top marrone
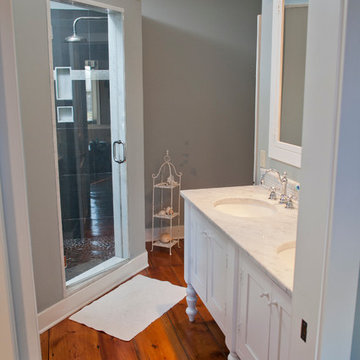
Old farmhouses offer charm and character but usually need some careful changes to efficiently serve the needs of today’s families. This blended family of four desperately desired a master bath and walk-in closet in keeping with the exceptional features of the home. At the top of the list were a large shower, double vanity, and a private toilet area. They also requested additional storage for bathroom items. Windows, doorways could not be relocated, but certain nonloadbearing walls could be removed. Gorgeous antique flooring had to be patched where walls were removed without being noticeable. Original interior doors and woodwork were restored. Deep window sills give hints to the thick stone exterior walls. A local reproduction furniture maker with national accolades was the perfect choice for the cabinetry which was hand planed and hand finished the way furniture was built long ago. Even the wood tops on the beautiful dresser and bench were rich with dimension from these techniques. The legs on the double vanity were hand turned by Amish woodworkers to add to the farmhouse flair. Marble tops and tile as well as antique style fixtures were chosen to complement the classic look of everything else in the room. It was important to choose contractors and installers experienced in historic remodeling as the old systems had to be carefully updated. Every item on the wish list was achieved in this project from functional storage and a private water closet to every aesthetic detail desired. If only the farmers who originally inhabited this home could see it now! Matt Villano Photography
Bagni con ante bianche e pavimento in legno massello medio - Foto e idee per arredare
8

