Bagni con ante bianche e pavimento in cemento - Foto e idee per arredare
Filtra anche per:
Budget
Ordina per:Popolari oggi
41 - 60 di 2.048 foto
1 di 3
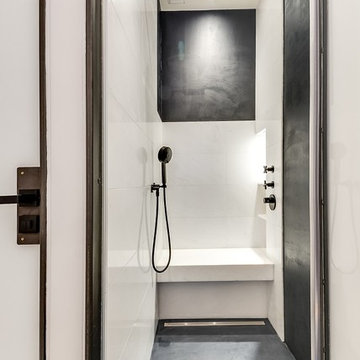
Meero
Ispirazione per una grande stanza da bagno padronale minimal con doccia a filo pavimento, piastrelle bianche, pareti bianche, piastrelle di marmo, porta doccia a battente, pavimento in cemento, nessun'anta, ante bianche, top in marmo, pavimento nero e top bianco
Ispirazione per una grande stanza da bagno padronale minimal con doccia a filo pavimento, piastrelle bianche, pareti bianche, piastrelle di marmo, porta doccia a battente, pavimento in cemento, nessun'anta, ante bianche, top in marmo, pavimento nero e top bianco
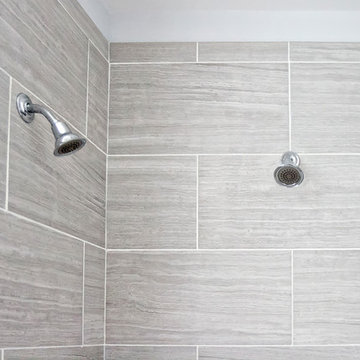
Glenn Layton Homes, LLC, "Building Your Coastal Lifestyle"
Immagine di una stanza da bagno padronale minimalista di medie dimensioni con ante in stile shaker, ante bianche, vasca freestanding, pareti bianche, pavimento in cemento, lavabo sottopiano, top in cemento, doccia ad angolo, piastrelle grigie e piastrelle in gres porcellanato
Immagine di una stanza da bagno padronale minimalista di medie dimensioni con ante in stile shaker, ante bianche, vasca freestanding, pareti bianche, pavimento in cemento, lavabo sottopiano, top in cemento, doccia ad angolo, piastrelle grigie e piastrelle in gres porcellanato
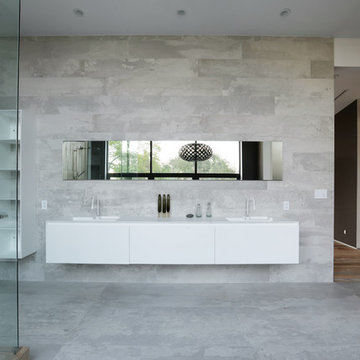
addet madan Design
Immagine di una grande stanza da bagno padronale minimal con ante lisce, ante bianche, doccia ad angolo, pareti grigie, pavimento in cemento, lavabo integrato e top in superficie solida
Immagine di una grande stanza da bagno padronale minimal con ante lisce, ante bianche, doccia ad angolo, pareti grigie, pavimento in cemento, lavabo integrato e top in superficie solida

Idéalement situé en plein cœur du Marais sur la mythique place des Vosges, ce duplex sur cour comportait initialement deux contraintes spatiales : sa faible hauteur sous plafond (2,09m au plus bas) et sa configuration tout en longueur.
Le cahier des charges des propriétaires faisait quant à lui mention de plusieurs demandes à satisfaire : la création de trois chambres et trois salles d’eau indépendantes, un espace de réception avec cuisine ouverte, le tout dans une atmosphère la plus épurée possible. Pari tenu !
Le niveau rez-de-chaussée dessert le volume d’accueil avec une buanderie invisible, une chambre avec dressing & espace de travail, ainsi qu’une salle d’eau. Au premier étage, le palier permet l’accès aux sanitaires invités ainsi qu’une seconde chambre avec cabinet de toilette et rangements intégrés. Après quelques marches, le volume s’ouvre sur la salle à manger, dans laquelle prend place un bar intégrant deux caves à vins et une niche en Corian pour le service. Le salon ensuite, où les assises confortables invitent à la convivialité, s’ouvre sur une cuisine immaculée dont les caissons hauts se font oublier derrière des façades miroirs. Enfin, la suite parentale située à l’extrémité de l’appartement offre une chambre fonctionnelle et minimaliste, avec sanitaires et salle d’eau attenante, le tout entièrement réalisé en béton ciré.
L’ensemble des éléments de mobilier, luminaires, décoration, linge de maison & vaisselle ont été sélectionnés & installés par l’équipe d’Ameo Concept, pour un projet clé en main aux mille nuances de blancs.

Custom Built home designed to fit on an undesirable lot provided a great opportunity to think outside of the box with creating a large open concept living space with a kitchen, dining room, living room, and sitting area. This space has extra high ceilings with concrete radiant heat flooring and custom IKEA cabinetry throughout. The master suite sits tucked away on one side of the house while the other bedrooms are upstairs with a large flex space, great for a kids play area!
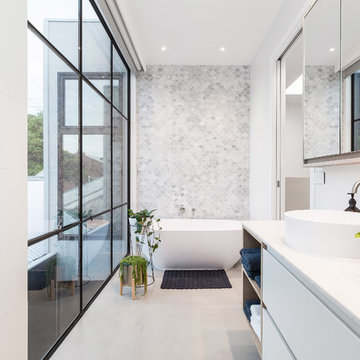
Sam Martin - 4 Walls Media
Immagine di una stanza da bagno padronale design di medie dimensioni con ante lisce, ante bianche, vasca freestanding, piastrelle grigie, piastrelle di marmo, pareti bianche, pavimento in cemento, lavabo a bacinella, pavimento grigio, zona vasca/doccia separata, top in marmo, porta doccia a battente e top bianco
Immagine di una stanza da bagno padronale design di medie dimensioni con ante lisce, ante bianche, vasca freestanding, piastrelle grigie, piastrelle di marmo, pareti bianche, pavimento in cemento, lavabo a bacinella, pavimento grigio, zona vasca/doccia separata, top in marmo, porta doccia a battente e top bianco
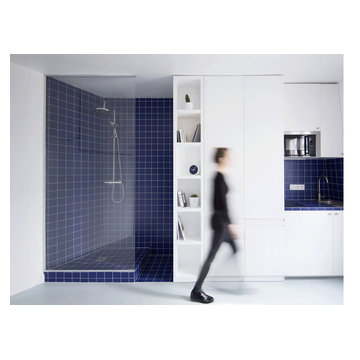
Philippe Billard
Ispirazione per una piccola stanza da bagno padronale design con ante a filo, ante bianche, doccia a filo pavimento, piastrelle bianche, piastrelle blu, piastrelle a listelli, pareti blu, pavimento in cemento, pavimento grigio e doccia aperta
Ispirazione per una piccola stanza da bagno padronale design con ante a filo, ante bianche, doccia a filo pavimento, piastrelle bianche, piastrelle blu, piastrelle a listelli, pareti blu, pavimento in cemento, pavimento grigio e doccia aperta
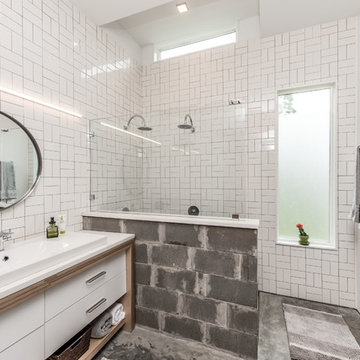
Organized Efficient Spaces for the Inner City Dwellers. 1 of 5 Floor Plans featured in the Nouveau Bungalow Line by Steven Allen Designs, LLC located in the out skirts of Garden Oaks. Features Nouveau Style Front Yard enclosed by a 8-10' fence + Sprawling Deck + 4 Panel Multi-Slide Glass Patio Doors + Designer Finishes & Fixtures + Quatz & Stainless Countertops & Backsplashes + Polished Concrete Floors + Textures Siding + Laquer Finished Interior Doors + Stainless Steel Appliances + Muli-Textured Walls & Ceilings to include Painted Shiplap, Stucco & Sheetrock + Soft Close Cabinet + Toe Kick Drawers + Custom Furniture & Decor by Steven Allen Designs, LLC.
***Check out https://www.nouveaubungalow.com for more details***

The bathrooms in our homes are serene respites from busy lives. Exquisite cabinets and plumbing hardware complement the subtle stone and tile palette.
Photo by Nat Rea Photography
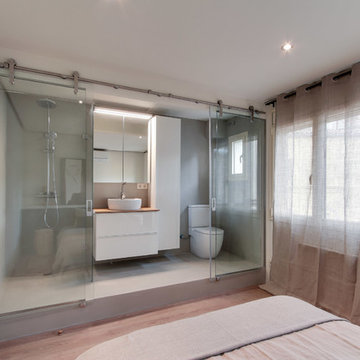
Baño integrado a dormitorio principal.
Proyecto: Lara Pujol - Interiorisme & Projectes de Disseny
Estilismo: Tocat pel Vent
Fotografia: Joan Altés
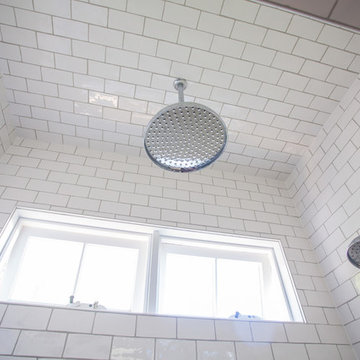
This all white bathroom oozes sophistication and elegance with lots of natural light flowing in. Timber look tiles complements nicely with the white in the bathroom. Brodware products have been unsed in this traditional bathroom with lovely bevelled mirrors and traditional lighting.
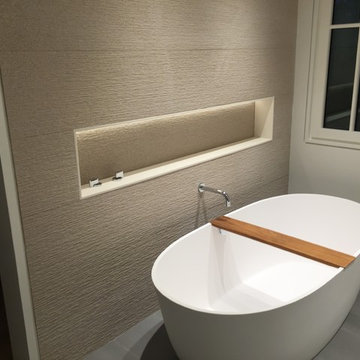
Esempio di una grande stanza da bagno padronale contemporanea con ante bianche, vasca freestanding, doccia a filo pavimento, WC sospeso, piastrelle beige, piastrelle in ceramica, pareti beige e pavimento in cemento
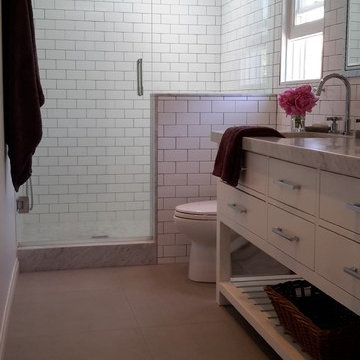
Idee per una stanza da bagno con doccia classica di medie dimensioni con ante lisce, ante bianche, doccia alcova, WC a due pezzi, piastrelle bianche, piastrelle diamantate, pareti bianche, pavimento in cemento, lavabo sottopiano e top in marmo
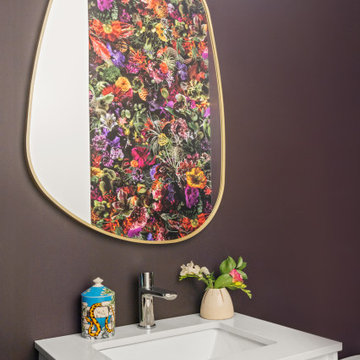
Immagine di un piccolo bagno di servizio moderno con ante lisce, ante bianche, WC a due pezzi, pareti viola, pavimento in cemento, lavabo sottopiano, top in quarzo composito, pavimento grigio, top bianco, mobile bagno freestanding e carta da parati
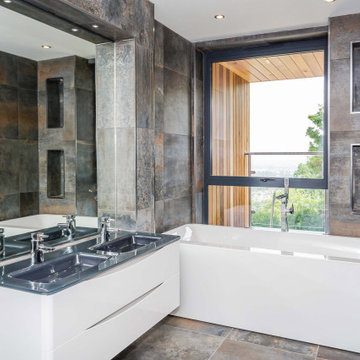
Whilst the site was a good size for the building, the working area was tight due to the very steep slope and limited access. Therefore, to minimise construction costs RRA designed the replacement dwelling to use the existing building footprint and foundations, and kept the ridge height the same as the existing house. The garage became part of the main house using a small link and a subterranean level with additional parking was excavated. This strategy resulting in no negative visual impact to the views of surrounding buildings whilst enabling a significant increase to the floor area.
Extensive glazing was used strategically to benefit from the stunning views over Cheltenham whilst also allowing the building to fully utilise the solar gain to heat the house. Balcony areas have been added to offer the inhabitants outdoor space, other than the garden, from which to enjoy the views.
Central to the building is the large kitchen area which links several areas of the house. This features a central void space to a large rooflight positioned to increase the natural light within the deepest part of the building.
In order to integrate the contemporary style into the natural surroundings a pallette of render, Cedar Cladding, Local Stone and Powder Coated Aluminium Windows was employed.
Externally the use of solar powered, low-level lighting, illuminates the access forecourt for safety, without causing excessive light pollution.
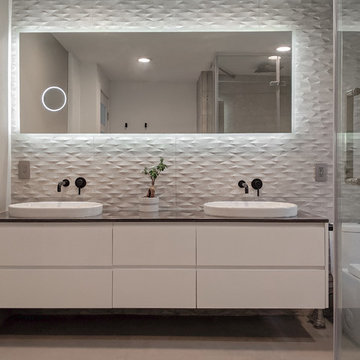
Ispirazione per una stanza da bagno padronale contemporanea con ante lisce, ante bianche, doccia a filo pavimento, WC monopezzo, piastrelle grigie, piastrelle in ceramica, pareti grigie, pavimento in cemento, lavabo da incasso, top in quarzo composito, pavimento grigio, porta doccia a battente e top grigio
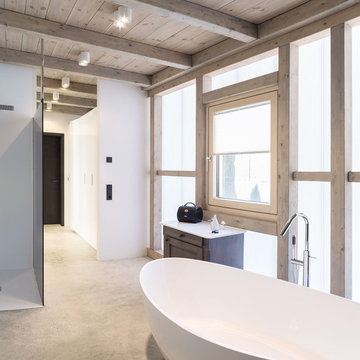
offener Badbereich des Elternbades mit angeschlossener Ankleide. Freistehende Badewanne. Boden ist die oberflächenvergütete Betonbodenplatte. In die Bodenplatte wurde bereits zum Zeitpunkt der Erstellung alle relevanten Medien integriert.
Foto: Markus Vogt
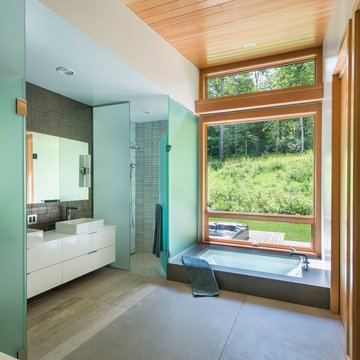
This house is discreetly tucked into its wooded site in the Mad River Valley near the Sugarbush Resort in Vermont. The soaring roof lines complement the slope of the land and open up views though large windows to a meadow planted with native wildflowers. The house was built with natural materials of cedar shingles, fir beams and native stone walls. These materials are complemented with innovative touches including concrete floors, composite exterior wall panels and exposed steel beams. The home is passively heated by the sun, aided by triple pane windows and super-insulated walls.
Photo by: Nat Rea Photography

Ispirazione per una sauna minimal di medie dimensioni con ante lisce, ante bianche, vasca freestanding, doccia a filo pavimento, WC sospeso, piastrelle grigie, lastra di pietra, pareti bianche, pavimento in cemento, lavabo a bacinella, top in quarzo composito, pavimento grigio, porta doccia a battente, top bianco, due lavabi e mobile bagno sospeso
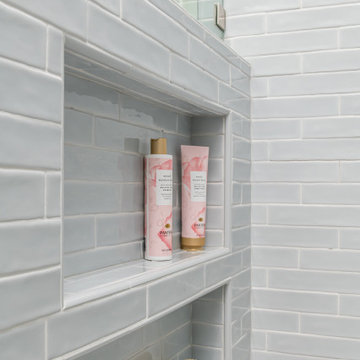
Anyone out there that loves to share a bathroom with a teen? Our clients were ready for us to help shuffle rooms around on their 2nd floor in order to accommodate a new full bathroom with a large walk in shower and double vanity. The new bathroom is very simple in style and color with a bright open feel and lots of storage.
Bagni con ante bianche e pavimento in cemento - Foto e idee per arredare
3

