Bagni con ante bianche e lavabo integrato - Foto e idee per arredare
Filtra anche per:
Budget
Ordina per:Popolari oggi
1 - 20 di 16.252 foto
1 di 3

Bagno moderno dalle linee semplici e minimal in krion
Idee per una stanza da bagno design con ante lisce, ante bianche, piastrelle nere, piastrelle in gres porcellanato, pareti nere, pavimento con piastrelle in ceramica, lavabo integrato, top in superficie solida, pavimento nero, top bianco, mobile bagno incassato e travi a vista
Idee per una stanza da bagno design con ante lisce, ante bianche, piastrelle nere, piastrelle in gres porcellanato, pareti nere, pavimento con piastrelle in ceramica, lavabo integrato, top in superficie solida, pavimento nero, top bianco, mobile bagno incassato e travi a vista

Valorizzazione di un appartamento prima della messa in Vendita. Decluttering, allestimento, Fotografia d'Interni e Video Emozionale.
Ispirazione per una stanza da bagno minimal con ante lisce, ante bianche, vasca sottopiano, bidè, piastrelle grigie, pareti bianche, lavabo integrato, pavimento bianco, top bianco, un lavabo e mobile bagno sospeso
Ispirazione per una stanza da bagno minimal con ante lisce, ante bianche, vasca sottopiano, bidè, piastrelle grigie, pareti bianche, lavabo integrato, pavimento bianco, top bianco, un lavabo e mobile bagno sospeso

Esempio di un bagno di servizio country di medie dimensioni con consolle stile comò, ante bianche, pavimento marrone, pareti blu, pavimento in legno massello medio, lavabo integrato, top in quarzo composito e top bianco

Camden Grace LLC
Ispirazione per una stanza da bagno con doccia moderna di medie dimensioni con ante lisce, ante bianche, doccia aperta, WC monopezzo, piastrelle bianche, piastrelle diamantate, pareti nere, pavimento con piastrelle in ceramica, lavabo integrato, top in superficie solida, pavimento nero, doccia aperta e top bianco
Ispirazione per una stanza da bagno con doccia moderna di medie dimensioni con ante lisce, ante bianche, doccia aperta, WC monopezzo, piastrelle bianche, piastrelle diamantate, pareti nere, pavimento con piastrelle in ceramica, lavabo integrato, top in superficie solida, pavimento nero, doccia aperta e top bianco

Immagine di una stanza da bagno con doccia chic di medie dimensioni con ante bianche, vasca ad alcova, piastrelle blu, pareti blu, top in quarzite, pavimento bianco, top bianco, vasca/doccia, WC monopezzo, piastrelle in ceramica, pavimento in gres porcellanato, lavabo integrato e doccia con tenda

Boasting a modern yet warm interior design, this house features the highly desired open concept layout that seamlessly blends functionality and style, but yet has a private family room away from the main living space. The family has a unique fireplace accent wall that is a real show stopper. The spacious kitchen is a chef's delight, complete with an induction cook-top, built-in convection oven and microwave and an oversized island, and gorgeous quartz countertops. With three spacious bedrooms, including a luxurious master suite, this home offers plenty of space for family and guests. This home is truly a must-see!

Esempio di una stanza da bagno padronale chic con ante in stile shaker, ante bianche, doccia alcova, piastrelle grigie, lavabo integrato, pavimento grigio, top beige, due lavabi e mobile bagno sospeso

The newly remodeled hall bath was made more spacious with the addition of a wall-hung toilet. The soffit at the tub was removed, making the space more open and bright. The bold black and white tile and fixtures paired with the green walls matched the homeowners' personality and style.

Modern new build overlooking the River Thames with oversized sliding glass facade for seamless indoor-outdoor living.
Ispirazione per una grande stanza da bagno minimalista con ante lisce, ante bianche, vasca freestanding, doccia a filo pavimento, piastrelle grigie, lavabo integrato, pavimento grigio, doccia aperta, top bianco, nicchia, due lavabi e mobile bagno sospeso
Ispirazione per una grande stanza da bagno minimalista con ante lisce, ante bianche, vasca freestanding, doccia a filo pavimento, piastrelle grigie, lavabo integrato, pavimento grigio, doccia aperta, top bianco, nicchia, due lavabi e mobile bagno sospeso
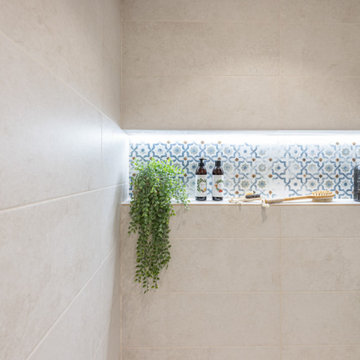
Idee per una stanza da bagno padronale minimalista di medie dimensioni con ante lisce, ante bianche, zona vasca/doccia separata, piastrelle multicolore, piastrelle in ceramica, pareti beige, pavimento con piastrelle in ceramica, lavabo integrato, top in quarzo composito, pavimento beige, top bianco, nicchia, un lavabo e mobile bagno sospeso

Adjacent to the home gym, this spacious bathroom has cubbies for workout clothes and equipment, as well as toilet, shower and built-in vanity. Two walls feature the shiplap and the other, shares the subway tile from the shower.

Richmond Hill Design + Build brings you this gorgeous American four-square home, crowned with a charming, black metal roof in Richmond’s historic Ginter Park neighborhood! Situated on a .46 acre lot, this craftsman-style home greets you with double, 8-lite front doors and a grand, wrap-around front porch. Upon entering the foyer, you’ll see the lovely dining room on the left, with crisp, white wainscoting and spacious sitting room/study with French doors to the right. Straight ahead is the large family room with a gas fireplace and flanking 48” tall built-in shelving. A panel of expansive 12’ sliding glass doors leads out to the 20’ x 14’ covered porch, creating an indoor/outdoor living and entertaining space. An amazing kitchen is to the left, featuring a 7’ island with farmhouse sink, stylish gold-toned, articulating faucet, two-toned cabinetry, soft close doors/drawers, quart countertops and premium Electrolux appliances. Incredibly useful butler’s pantry, between the kitchen and dining room, sports glass-front, upper cabinetry and a 46-bottle wine cooler. With 4 bedrooms, 3-1/2 baths and 5 walk-in closets, space will not be an issue. The owner’s suite has a freestanding, soaking tub, large frameless shower, water closet and 2 walk-in closets, as well a nice view of the backyard. Laundry room, with cabinetry and counter space, is conveniently located off of the classic central hall upstairs. Three additional bedrooms, all with walk-in closets, round out the second floor, with one bedroom having attached full bath and the other two bedrooms sharing a Jack and Jill bath. Lovely hickory wood floors, upgraded Craftsman trim package and custom details throughout!

The principal Bathroom is a clean, modern space where everything has its place. The double sinks are a single, integrated top that sits upon a custom designed vanity that floats above the heated tile floor. Tall storage cabinets sit on either side with an open niche and glass shelf for often used items. Wall mounted faucets keep the countertop tidy and a wide mirror with 3 LED light strips make morning prep a little easier. The large scale porcelain floor tile wraps up the vanity wall as well as into the shower.
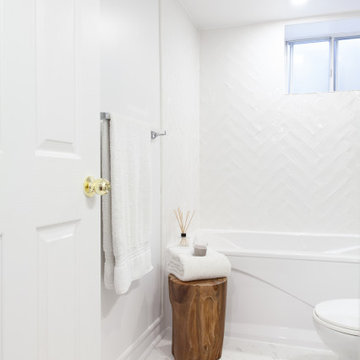
Foto di una piccola stanza da bagno con doccia nordica con ante lisce, ante bianche, vasca ad alcova, vasca/doccia, WC monopezzo, piastrelle verdi, piastrelle in ceramica, pareti bianche, pavimento in gres porcellanato, lavabo integrato, top in quarzite, pavimento bianco, doccia con tenda, top bianco, un lavabo e mobile bagno freestanding
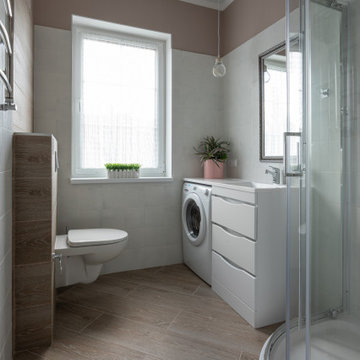
Foto di una stanza da bagno contemporanea con ante lisce, ante bianche, doccia ad angolo, WC sospeso, piastrelle bianche, pavimento con piastrelle effetto legno, lavabo integrato, pavimento marrone, top bianco, lavanderia, un lavabo e mobile bagno incassato
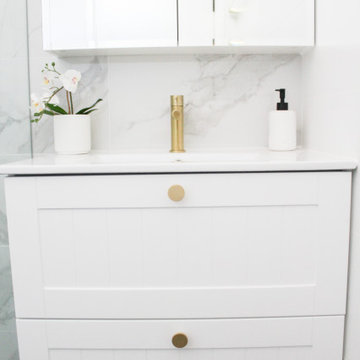
Ensuite, Small Bathrooms, Tiny Bathrooms, Frameless Shower Screen, Hampton Vanity, Shaker Style Vanity, Marble Feature Wall, Brushed Brass Tapware, Brushed Brass Shower Combo
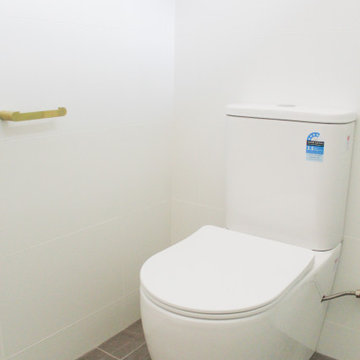
Ensuite, Small Bathrooms, Tiny Bathrooms, Frameless Shower Screen, Hampton Vanity, Shaker Style Vanity, Marble Feature Wall, Brushed Brass Tapware, Brushed Brass Shower Combo

The powder room of the kitchen is clean and modern with a window to the rear yard.
Ispirazione per un bagno di servizio design di medie dimensioni con ante lisce, ante bianche, WC monopezzo, pareti bianche, pavimento in legno massello medio, lavabo integrato, top in superficie solida, pavimento marrone, top bianco e mobile bagno sospeso
Ispirazione per un bagno di servizio design di medie dimensioni con ante lisce, ante bianche, WC monopezzo, pareti bianche, pavimento in legno massello medio, lavabo integrato, top in superficie solida, pavimento marrone, top bianco e mobile bagno sospeso
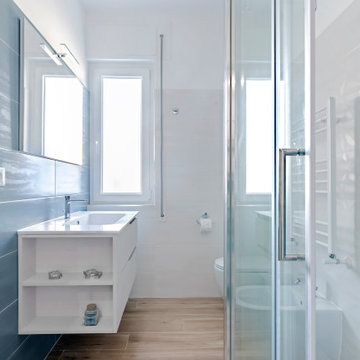
Il bagno principale di Casa m63 è stato pensato con un rivestimento alternato nei colori blu e bianco. Il blu è stato scelto nella nicchia doccia e sulla parete di fondo del lavabo mentre sulle restanti pareti del bagno, una mattonella semplice bianca assicura la pulizia di tutte le superfici. Il mobile del lavabo, sospeso, presenta due vani a giorno sul laterale, in corrispondenza della porta d'ingresso al bagno stesso.
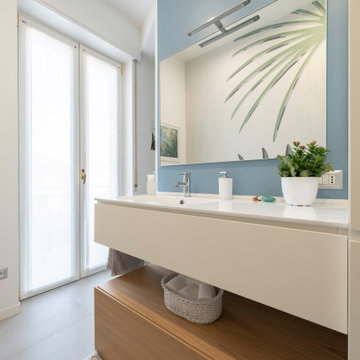
Vista del mobile in legno laccato bianco e in rovere naturale. Il lavabo è integrato nel top in corian.
Foto di Simone Marulli
Ispirazione per una grande stanza da bagno con doccia moderna con ante lisce, ante bianche, doccia alcova, WC a due pezzi, piastrelle grigie, piastrelle in gres porcellanato, pareti multicolore, pavimento in gres porcellanato, lavabo integrato, top in quarzo composito, pavimento grigio, porta doccia a battente e top bianco
Ispirazione per una grande stanza da bagno con doccia moderna con ante lisce, ante bianche, doccia alcova, WC a due pezzi, piastrelle grigie, piastrelle in gres porcellanato, pareti multicolore, pavimento in gres porcellanato, lavabo integrato, top in quarzo composito, pavimento grigio, porta doccia a battente e top bianco
Bagni con ante bianche e lavabo integrato - Foto e idee per arredare
1

