Bagni con ante bianche e doccia aperta - Foto e idee per arredare
Filtra anche per:
Budget
Ordina per:Popolari oggi
181 - 200 di 20.928 foto
1 di 3

On the main level of Hearth and Home is a full luxury master suite complete with all the bells and whistles. Access the suite from a quiet hallway vestibule, and you’ll be greeted with plush carpeting, sophisticated textures, and a serene color palette. A large custom designed walk-in closet features adjustable built ins for maximum storage, and details like chevron drawer faces and lit trifold mirrors add a touch of glamour. Getting ready for the day is made easier with a personal coffee and tea nook built for a Keurig machine, so you can get a caffeine fix before leaving the master suite. In the master bathroom, a breathtaking patterned floor tile repeats in the shower niche, complemented by a full-wall vanity with built-in storage. The adjoining tub room showcases a freestanding tub nestled beneath an elegant chandelier.
For more photos of this project visit our website: https://wendyobrienid.com.
Photography by Valve Interactive: https://valveinteractive.com/
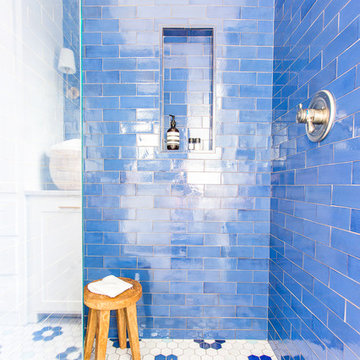
We often come across clients looking for small space ideas. Our first recommendation is always to go bright. The depth of our glaze color adds visual interest and a bold color choice helps make a space appear larger. Posh and polished (just like the homeowner) this stunning sapphire blue bathroom will have you in awe. The owner of this amazing lake house is our friend Rachel Shingleton of Pencil Shavings Studio. Her refined design-eye coupled with our bright and bold tile transformed this small bathroom into the perfect master bath. And could you believe it? This is a super simple project! Read on to learn more about this design and how to achieve the look yourself.
Another great way to open up a small bathroom is by using smaller tile! Our regular Hexagons are the great example of this - approximately 2"x2" their small size maximizes the rest of the room, and their classic shape is perfect for a bathroom floor.
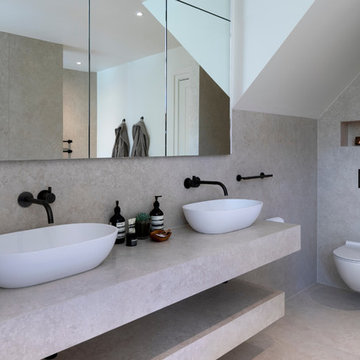
A stunning Master Bathroom with large stone bath tub, walk in rain shower, large format porcelain tiles, gun metal finish bathroom fittings, bespoke wood features and stylish Janey Butler Interiors throughout.
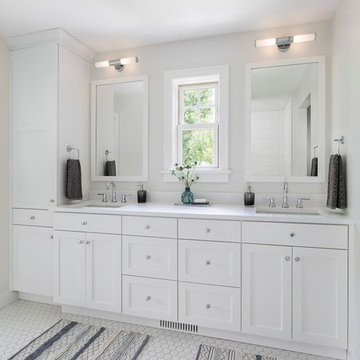
The homeowners loved the location of their small Cape Cod home, but they didn't love its limited interior space. A 10' addition along the back of the home and a brand new 2nd story gave them just the space they needed. With a classy monotone exterior and a welcoming front porch, this remodel is a refined example of a transitional style home.
Space Plans, Building Design, Interior & Exterior Finishes by Anchor Builders
Photos by Andrea Rugg Photography
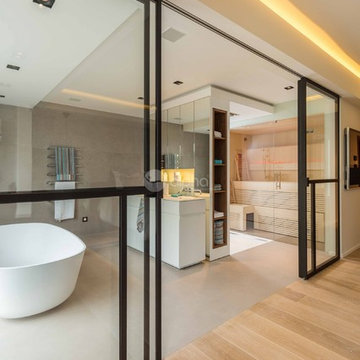
Ambient Elements creates conscious designs for innovative spaces by combining superior craftsmanship, advanced engineering and unique concepts while providing the ultimate wellness experience. We design and build saunas, infrared saunas, steam rooms, hammams, cryo chambers, salt rooms, snow rooms and many other hyperthermic conditioning modalities.
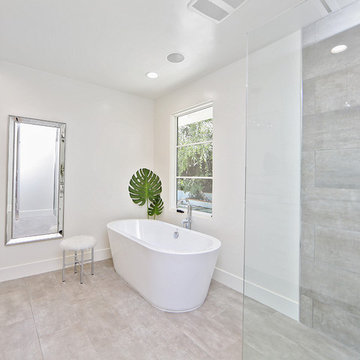
This is a remodel of small home in Pacific Palisades, Los Angeles, just off Sunset Blvd. The goals of this project are to reconfigure the floor plan and to meet current homeowner's needs and update its aesthetics to current tastes suitable in that area. To achieve these goals, the interior of the house was completely gutted and reconfigured and the exterior was removed and wrapped with new siding. Since the house is close to ocean and surrounded by celebrities' mansions, the interior design is slightly eclectic with a mix of coastal casual with a hint of modern Hollywood glam.
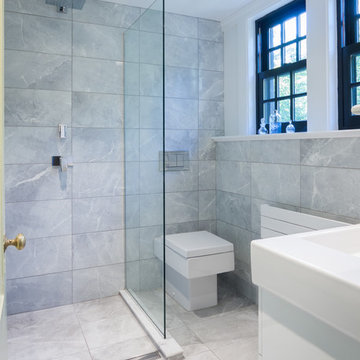
This perfect antique, seaside home badly needed a bathroom update. We have been talking with the clients for years about how to approach the tiny space. The space limitations were solved by using a linear floor drain, glass panel, rear exit toilet, in-wall tank, and Runtel radiator/towel warmer.
Design by Loren French - Thomsen Construction
Photo by Stephanie Rosseel stephanierosseelphotography@gmail.com

This Houston bathroom features polished chrome and a black-and-white palette, lending plenty of glamour and visual drama.
"We incorporated many of the latest bathroom design trends - like the metallic finish on the claw feet of the tub; crisp, bright whites and the oversized tiles on the shower wall," says Outdoor Homescapes' interior project designer, Lisha Maxey. "But the overall look is classic and elegant and will hold up well for years to come."
As you can see from the "before" pictures, this 300-square foot, long, narrow space has come a long way from its outdated, wallpaper-bordered beginnings.
"The client - a Houston woman who works as a physician's assistant - had absolutely no idea what to do with her bathroom - she just knew she wanted it updated," says Outdoor Homescapes of Houston owner Wayne Franks. "Lisha did a tremendous job helping this woman find her own personal style while keeping the project enjoyable and organized."
Let's start the tour with the new, updated floors. Black-and-white Carrara marble mosaic tile has replaced the old 8-inch tiles. (All the tile, by the way, came from Floor & Décor. So did the granite countertop.)
The walls, meanwhile, have gone from ho-hum beige to Agreeable Gray by Sherwin Williams. (The trim is Reflective White, also by Sherwin Williams.)
Polished "Absolute Black" granite now gleams where the pink-and-gray marble countertops used to be; white vessel bowls have replaced the black undermount black sinks and the cabinets got an update with glass-and-chrome knobs and pulls (note the matching towel bars):
The outdated black tub also had to go. In its place we put a doorless shower.
Across from the shower sits a claw foot tub - a 66' inch Sanford cast iron model in black, with polished chrome Imperial feet. "The waincoting behind it and chandelier above it," notes Maxey, "adds an upscale, finished look and defines the tub area as a separate space."
The shower wall features 6 x 18-inch tiles in a brick pattern - "White Ice" porcelain tile on top, "Absolute Black" granite on the bottom. A beautiful tile mosaic border - Bianco Carrara basketweave marble - serves as an accent ribbon between the two. Covering the shower floor - a classic white porcelain hexagon tile. Mounted above - a polished chrome European rainshower head.
"As always, the client was able to look at - and make changes to - 3D renderings showing how the bathroom would look from every angle when done," says Franks. "Having that kind of control over the details has been crucial to our client satisfaction," says Franks. "And it's definitely paid off for us, in all our great reviews on Houzz and in our Best of Houzz awards for customer service."
And now on to final details!
Accents and décor from Restoration Hardware definitely put Maxey's designer touch on the space - the iron-and-wood French chandelier, polished chrome vanity lights and swivel mirrors definitely knocked this bathroom remodel out of the park!
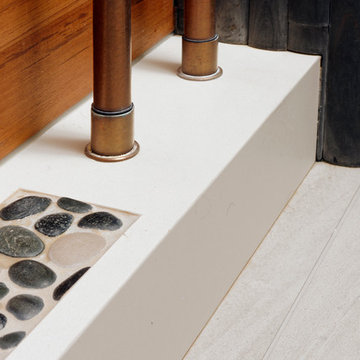
Washington DC Asian-Inspired Master Bath Design by #MeghanBrowne4JenniferGilmer. Inset into the top of the step, organic pebble tile serves both an aesthetic and functional purpose by creating a non-slip surface. Photography by Bob Narod. http://www.gilmerkitchens.com/

Ryan Begley
Immagine di una stanza da bagno padronale moderna di medie dimensioni con ante lisce, ante bianche, vasca freestanding, doccia aperta, piastrelle marroni, piastrelle in gres porcellanato, pavimento in vinile, lavabo integrato, top in superficie solida, pareti grigie, pavimento beige e doccia aperta
Immagine di una stanza da bagno padronale moderna di medie dimensioni con ante lisce, ante bianche, vasca freestanding, doccia aperta, piastrelle marroni, piastrelle in gres porcellanato, pavimento in vinile, lavabo integrato, top in superficie solida, pareti grigie, pavimento beige e doccia aperta
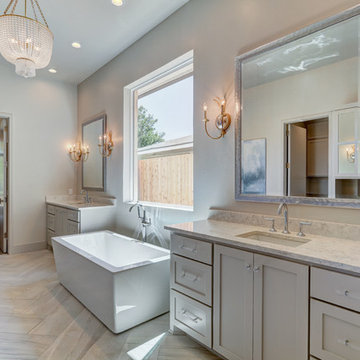
Foto di una grande stanza da bagno padronale chic con ante con riquadro incassato, ante bianche, vasca freestanding, doccia aperta, WC a due pezzi, piastrelle grigie, piastrelle in pietra, pareti grigie, pavimento in pietra calcarea, lavabo sottopiano e top in quarzite
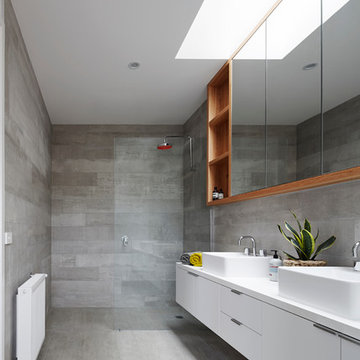
Peter Clarke
Esempio di una stanza da bagno con doccia design di medie dimensioni con ante bianche, piastrelle grigie, piastrelle di cemento, pareti grigie, pavimento con piastrelle in ceramica, top in quarzo composito, lavabo a bacinella, ante lisce, doccia aperta e doccia aperta
Esempio di una stanza da bagno con doccia design di medie dimensioni con ante bianche, piastrelle grigie, piastrelle di cemento, pareti grigie, pavimento con piastrelle in ceramica, top in quarzo composito, lavabo a bacinella, ante lisce, doccia aperta e doccia aperta

Mirror shutters were designed for the Project.
Both bathrooms were finished in micro cement, which gave us the desired look of seamless finish. Basins, bathtub and WCs in matt Astone material were ordered directly from Italy and stainless steel sanitary ware from CEA completed the look. The main feature of the family bathroom was bespoke mirror window shutters, which were sliding side ways, allowing a user to have a mirror in front of the basin, as well as revealing hidden bathroom storage when covering the windows.
photos by Richard Chivers
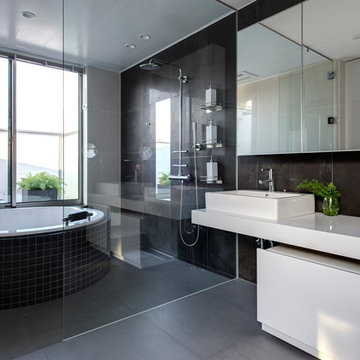
円形バスタブのリゾートバスルーム
Esempio di una stanza da bagno padronale minimal di medie dimensioni con vasca da incasso, doccia aperta, piastrelle nere, lavabo a bacinella, ante bianche, ante lisce, pareti nere, pavimento in ardesia e doccia aperta
Esempio di una stanza da bagno padronale minimal di medie dimensioni con vasca da incasso, doccia aperta, piastrelle nere, lavabo a bacinella, ante bianche, ante lisce, pareti nere, pavimento in ardesia e doccia aperta
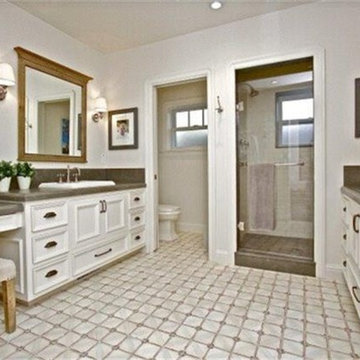
Immagine di una stanza da bagno padronale classica di medie dimensioni con ante con bugna sagomata, ante bianche, vasca ad angolo, doccia aperta, WC monopezzo, piastrelle blu, piastrelle in gres porcellanato, pareti blu, pavimento con piastrelle in ceramica, lavabo da incasso e top piastrellato

Jonathan Edwards
Ispirazione per una stanza da bagno per bambini stile marino di medie dimensioni con lavabo integrato, ante con riquadro incassato, ante bianche, top in superficie solida, vasca freestanding, doccia aperta, WC a due pezzi, piastrelle bianche, piastrelle in gres porcellanato, pareti blu e pavimento in gres porcellanato
Ispirazione per una stanza da bagno per bambini stile marino di medie dimensioni con lavabo integrato, ante con riquadro incassato, ante bianche, top in superficie solida, vasca freestanding, doccia aperta, WC a due pezzi, piastrelle bianche, piastrelle in gres porcellanato, pareti blu e pavimento in gres porcellanato
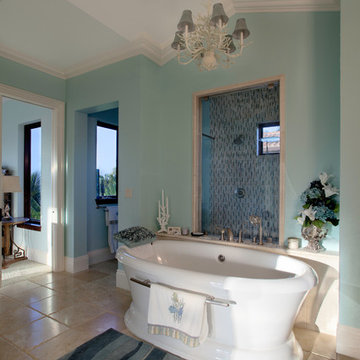
Lovely coral themed master bath.
Ispirazione per una grande stanza da bagno padronale tropicale con ante con bugna sagomata, ante bianche, vasca freestanding, doccia aperta, WC a due pezzi, piastrelle multicolore, piastrelle diamantate, pareti blu, pavimento in travertino, lavabo da incasso, top in granito, pavimento beige e doccia aperta
Ispirazione per una grande stanza da bagno padronale tropicale con ante con bugna sagomata, ante bianche, vasca freestanding, doccia aperta, WC a due pezzi, piastrelle multicolore, piastrelle diamantate, pareti blu, pavimento in travertino, lavabo da incasso, top in granito, pavimento beige e doccia aperta
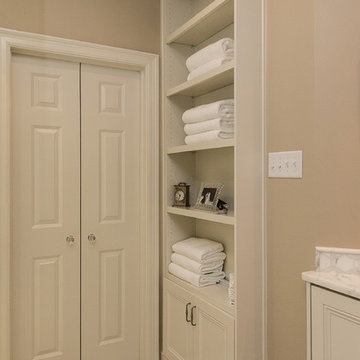
Ispirazione per una stanza da bagno padronale chic di medie dimensioni con lavabo sottopiano, ante con riquadro incassato, ante bianche, top in marmo, vasca da incasso, doccia aperta, WC monopezzo, piastrelle bianche, piastrelle diamantate e pavimento in marmo
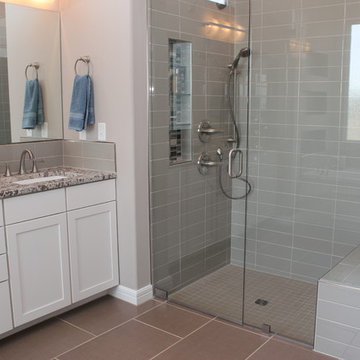
Immagine di una stanza da bagno padronale tradizionale di medie dimensioni con lavabo sottopiano, ante in stile shaker, ante bianche, top in granito, vasca da incasso, doccia aperta, WC a due pezzi, piastrelle grigie, piastrelle di vetro, pareti grigie e pavimento in gres porcellanato
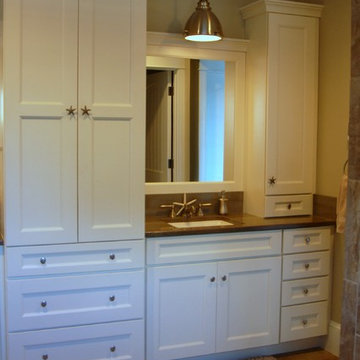
Tena Collyer
Idee per una stanza da bagno stile marino con lavabo sottopiano, ante con riquadro incassato, ante bianche, top in granito, doccia aperta, WC a due pezzi, piastrelle marroni e piastrelle in pietra
Idee per una stanza da bagno stile marino con lavabo sottopiano, ante con riquadro incassato, ante bianche, top in granito, doccia aperta, WC a due pezzi, piastrelle marroni e piastrelle in pietra
Bagni con ante bianche e doccia aperta - Foto e idee per arredare
10

