Bagni con ante beige - Foto e idee per arredare
Filtra anche per:
Budget
Ordina per:Popolari oggi
81 - 100 di 4.159 foto
1 di 3
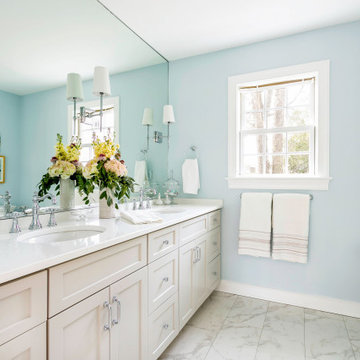
Immagine di una stanza da bagno padronale minimalista di medie dimensioni con ante lisce, ante beige, doccia ad angolo, WC a due pezzi, piastrelle bianche, piastrelle in gres porcellanato, pareti blu, pavimento in marmo, lavabo sottopiano, top in quarzo composito, pavimento bianco, porta doccia a battente, top bianco, due lavabi e mobile bagno incassato
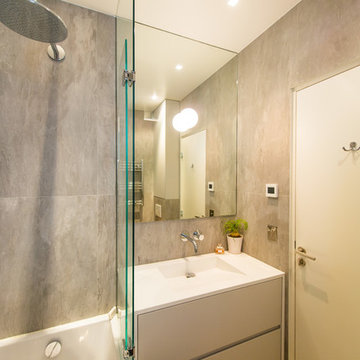
Salle de bain sur mesure réalisée par Globaleo Bois, entreprise de menuiserie sur mesure (Paris & IDF). La baignoire dispose d'une paroi en verre découpée sur mesure avec un traitement anti-calcaire efficace et durable. Le meuble de salle de bain se dote d'un plan en corian incluant une vasque moulée d'une grande facilité d'entretien. Deux tiroirs offrent de l'espace de rangement. Le miroir sur mesure est chauffant afin d'éviter la formation de buée.
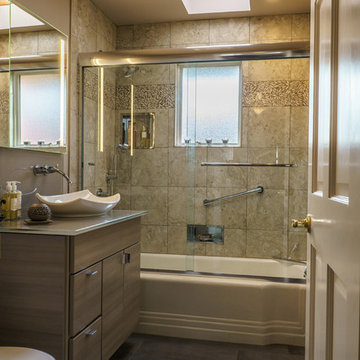
5.5'x8' Neutral Bath Paulie Rodriquez, Photographer
Idee per una piccola stanza da bagno minimal con ante lisce, ante beige, WC a due pezzi, piastrelle beige, piastrelle in ceramica, pareti beige, pavimento con piastrelle in ceramica, lavabo a bacinella, top in vetro e pavimento grigio
Idee per una piccola stanza da bagno minimal con ante lisce, ante beige, WC a due pezzi, piastrelle beige, piastrelle in ceramica, pareti beige, pavimento con piastrelle in ceramica, lavabo a bacinella, top in vetro e pavimento grigio
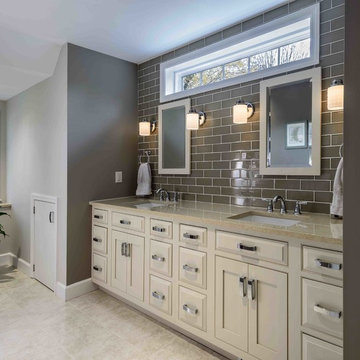
Ispirazione per una stanza da bagno padronale chic di medie dimensioni con ante con bugna sagomata, piastrelle diamantate, pareti grigie, lavabo sottopiano, ante beige, doccia alcova, WC a due pezzi, piastrelle beige, pavimento con piastrelle in ceramica, top in quarzo composito e pavimento beige
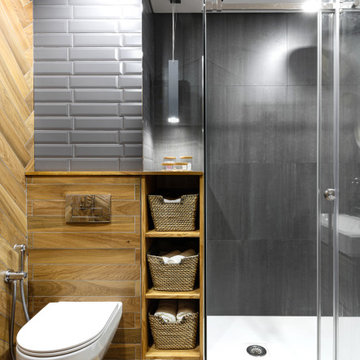
Ispirazione per una piccola stanza da bagno con doccia minimal con ante lisce, ante beige, doccia ad angolo, WC sospeso, piastrelle grigie, piastrelle in gres porcellanato, pareti grigie, pavimento in gres porcellanato, lavabo integrato, top in superficie solida, pavimento marrone, porta doccia scorrevole, top bianco, un lavabo e mobile bagno sospeso
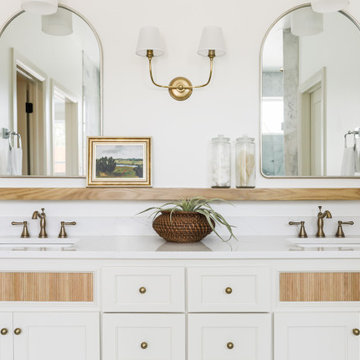
Esempio di una stanza da bagno padronale classica di medie dimensioni con ante in stile shaker, ante beige, vasca ad alcova, doccia doppia, WC monopezzo, piastrelle bianche, piastrelle di marmo, pareti bianche, parquet chiaro, lavabo sottopiano, top in quarzo composito, pavimento bianco, porta doccia a battente, top bianco, panca da doccia, due lavabi e mobile bagno incassato
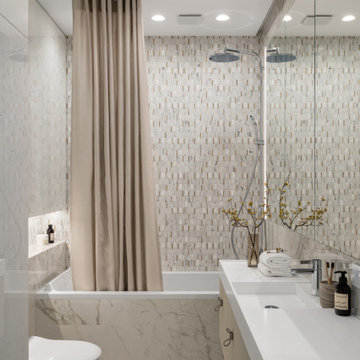
In the bathroom decorated with marble and brass-painted aluminum mosaics, the main interior palette is repeated. We design interiors of homes and apartments worldwide. If you need well-thought and aesthetical interior, submit a request on the website.
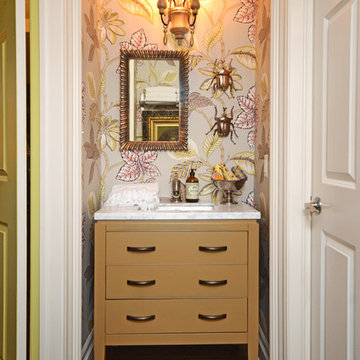
Powder room transformed with vintage styled wallpaper from Thibaut. The custom vanity features functioning drawers and a marble top. Vintage antique brass mirror, wall sconce and whimsical beetle plaques finish the look. Photos by Warren Denome
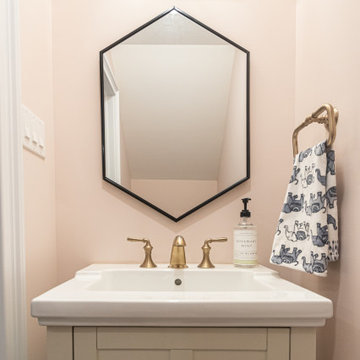
Foto di un piccolo bagno di servizio tradizionale con ante con riquadro incassato, ante beige, pareti rosa, pavimento in gres porcellanato, lavabo a colonna, pavimento grigio e top bianco

This Paradise Model ATU is extra tall and grand! As you would in you have a couch for lounging, a 6 drawer dresser for clothing, and a seating area and closet that mirrors the kitchen. Quartz countertops waterfall over the side of the cabinets encasing them in stone. The custom kitchen cabinetry is sealed in a clear coat keeping the wood tone light. Black hardware accents with contrast to the light wood. A main-floor bedroom- no crawling in and out of bed. The wallpaper was an owner request; what do you think of their choice?
The bathroom has natural edge Hawaiian mango wood slabs spanning the length of the bump-out: the vanity countertop and the shelf beneath. The entire bump-out-side wall is tiled floor to ceiling with a diamond print pattern. The shower follows the high contrast trend with one white wall and one black wall in matching square pearl finish. The warmth of the terra cotta floor adds earthy warmth that gives life to the wood. 3 wall lights hang down illuminating the vanity, though durning the day, you likely wont need it with the natural light shining in from two perfect angled long windows.
This Paradise model was way customized. The biggest alterations were to remove the loft altogether and have one consistent roofline throughout. We were able to make the kitchen windows a bit taller because there was no loft we had to stay below over the kitchen. This ATU was perfect for an extra tall person. After editing out a loft, we had these big interior walls to work with and although we always have the high-up octagon windows on the interior walls to keep thing light and the flow coming through, we took it a step (or should I say foot) further and made the french pocket doors extra tall. This also made the shower wall tile and shower head extra tall. We added another ceiling fan above the kitchen and when all of those awning windows are opened up, all the hot air goes right up and out.
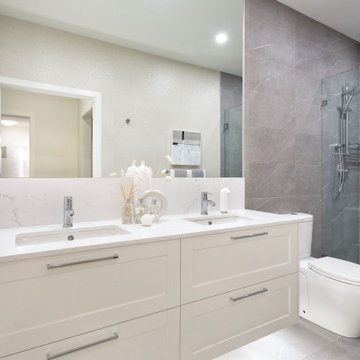
Esempio di una stanza da bagno padronale chic di medie dimensioni con ante in stile shaker, ante beige, doccia alcova, WC monopezzo, piastrelle bianche, piastrelle in gres porcellanato, pareti beige, pavimento in gres porcellanato, lavabo sottopiano, top in quarzite, pavimento grigio, porta doccia a battente, top bianco, due lavabi e mobile bagno sospeso
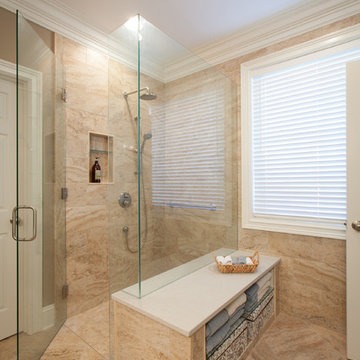
I was brought in on this Master Bathroom project to help design the floor-plan and select the materials. We started out by moving the location of the bathroom door (not pictured). Moving the door allowed the areas where the vanities are located, to have better use. I then selected this porcelain tile for the flooring and walls. We eliminated the curb from this shower and had a custom shower enclosure made. These glass doors are just about 8' high. I wanted to keep the crown molding that was already in the bathroom, so we ran the wall tile to the bottom of the crown molding. The custom built storage bench really makes the space beautiful. Photography by Mark Bealer @ Studio 66, LLC
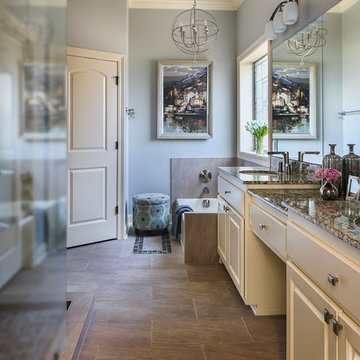
This master bath needed some improvement! The shower was very small and dated...with mold growing in all sorts of hidden spaces! The tile was improperly installed, so the grout was cracking. The corner whirlpool tub was difficult to use. To improve this bath, we removed a built-in cabinet, moved a wall, and changed double doors to a single one so the shower could be expanded. The corner whirlpool tub was removed and replaced with a smaller rectangular tub to open up the space. New tile was installed with accent tile bands and a pattern in the floor. We installed frameless shower glass to give the space an open feel and added two showerheads, three body sprays and a bench. An elegant chandelier was hung over the tub and two vanity lights were installed over the sinks where their previously had been only one.
Photo credit: Oivanki Photography
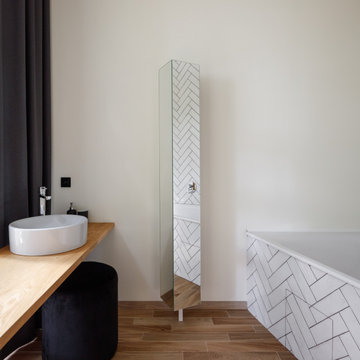
Immagine di una stanza da bagno padronale contemporanea di medie dimensioni con ante beige, vasca ad angolo, vasca/doccia, piastrelle bianche, piastrelle in ceramica, pareti bianche, pavimento in legno massello medio, lavabo da incasso, top in legno, pavimento beige, top beige, un lavabo e mobile bagno sospeso
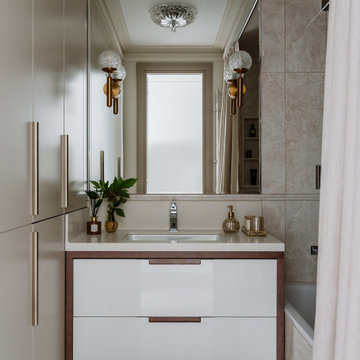
Фото: Шангина Ольга
Стиль: Рябова Ольга
Esempio di una piccola stanza da bagno padronale minimal con ante lisce, ante beige, vasca ad alcova, piastrelle beige, piastrelle in ceramica, pareti beige, pavimento con piastrelle in ceramica, lavabo sottopiano, top in superficie solida, pavimento beige, top beige, un lavabo e mobile bagno freestanding
Esempio di una piccola stanza da bagno padronale minimal con ante lisce, ante beige, vasca ad alcova, piastrelle beige, piastrelle in ceramica, pareti beige, pavimento con piastrelle in ceramica, lavabo sottopiano, top in superficie solida, pavimento beige, top beige, un lavabo e mobile bagno freestanding
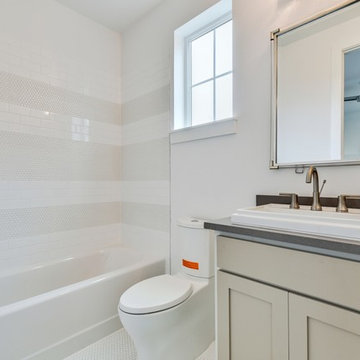
A spin on a modern farmhouse, this Additional Dwelling Unit features bright and airy materials to highlight the architecture in this new construction collaboration with RiverCity Homes and TwentySix Interiors. TwentySix designs throughout Austin and the surrounding areas, with a strong emphasis on livability and timeless interiors. For more about our firm, click here: https://www.twentysixinteriors.com/
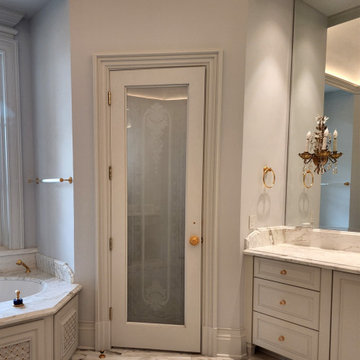
This Beautiful Door was etched on both sides of the glass to create more depth and to have complete privacy. We used the design elements from the different areas in the room.
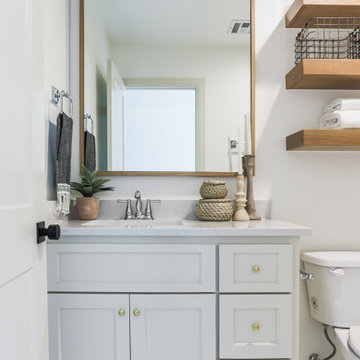
Foto di una stanza da bagno con doccia chic di medie dimensioni con ante in stile shaker, ante beige, vasca ad alcova, vasca/doccia, WC monopezzo, piastrelle bianche, piastrelle in gres porcellanato, pareti bianche, pavimento con piastrelle a mosaico, lavabo sottopiano, top in quarzo composito, pavimento bianco, doccia con tenda, top bianco, un lavabo e mobile bagno incassato
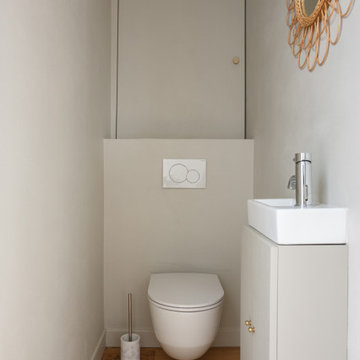
Des travaux d’envergure ont été entrepris pour transformer l’ancienne cuisine étroite en espace lumineux et parfaitement adapté aux attentes des propriétaires. Des touches de couleurs singulières dynamisent le reste de l’appartement tout en délimitant astucieusement les différentes zones. Un résultat sobre qui ne manque pas de cachet !
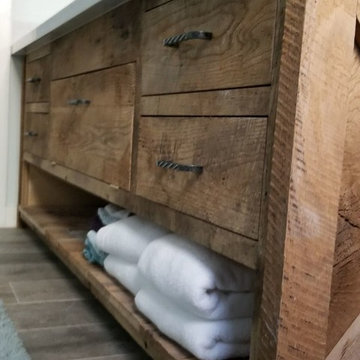
Idee per una stanza da bagno padronale stile rurale di medie dimensioni con consolle stile comò, ante beige, doccia aperta, WC monopezzo, piastrelle bianche, piastrelle in gres porcellanato, pareti bianche, pavimento in gres porcellanato, lavabo a bacinella, top in quarzo composito, pavimento beige, porta doccia scorrevole e top bianco
Bagni con ante beige - Foto e idee per arredare
5

