Bagni con ante beige e piastrelle diamantate - Foto e idee per arredare
Filtra anche per:
Budget
Ordina per:Popolari oggi
81 - 100 di 568 foto
1 di 3
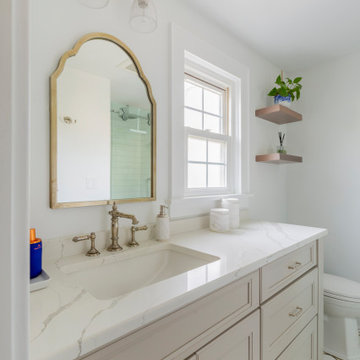
A cozy but spacious master bathroom for a traditional home in Short Hills. This new bathroom gave these clients a nice shower with a niche and small footrest for shaving, open shelves, more countertop and more vanity storage. The decorative mirror, etched glass sconce and hardware add a nice classic touch.
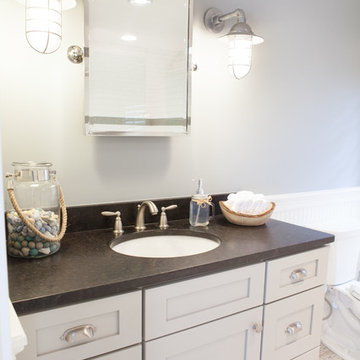
This 1930's Barrington Hills farmhouse was in need of some TLC when it was purchased by this southern family of five who planned to make it their new home. The renovation taken on by Advance Design Studio's designer Scott Christensen and master carpenter Justin Davis included a custom porch, custom built in cabinetry in the living room and children's bedrooms, 2 children's on-suite baths, a guest powder room, a fabulous new master bath with custom closet and makeup area, a new upstairs laundry room, a workout basement, a mud room, new flooring and custom wainscot stairs with planked walls and ceilings throughout the home.
The home's original mechanicals were in dire need of updating, so HVAC, plumbing and electrical were all replaced with newer materials and equipment. A dramatic change to the exterior took place with the addition of a quaint standing seam metal roofed farmhouse porch perfect for sipping lemonade on a lazy hot summer day.
In addition to the changes to the home, a guest house on the property underwent a major transformation as well. Newly outfitted with updated gas and electric, a new stacking washer/dryer space was created along with an updated bath complete with a glass enclosed shower, something the bath did not previously have. A beautiful kitchenette with ample cabinetry space, refrigeration and a sink was transformed as well to provide all the comforts of home for guests visiting at the classic cottage retreat.
The biggest design challenge was to keep in line with the charm the old home possessed, all the while giving the family all the convenience and efficiency of modern functioning amenities. One of the most interesting uses of material was the porcelain "wood-looking" tile used in all the baths and most of the home's common areas. All the efficiency of porcelain tile, with the nostalgic look and feel of worn and weathered hardwood floors. The home’s casual entry has an 8" rustic antique barn wood look porcelain tile in a rich brown to create a warm and welcoming first impression.
Painted distressed cabinetry in muted shades of gray/green was used in the powder room to bring out the rustic feel of the space which was accentuated with wood planked walls and ceilings. Fresh white painted shaker cabinetry was used throughout the rest of the rooms, accentuated by bright chrome fixtures and muted pastel tones to create a calm and relaxing feeling throughout the home.
Custom cabinetry was designed and built by Advance Design specifically for a large 70” TV in the living room, for each of the children’s bedroom’s built in storage, custom closets, and book shelves, and for a mudroom fit with custom niches for each family member by name.
The ample master bath was fitted with double vanity areas in white. A generous shower with a bench features classic white subway tiles and light blue/green glass accents, as well as a large free standing soaking tub nestled under a window with double sconces to dim while relaxing in a luxurious bath. A custom classic white bookcase for plush towels greets you as you enter the sanctuary bath.
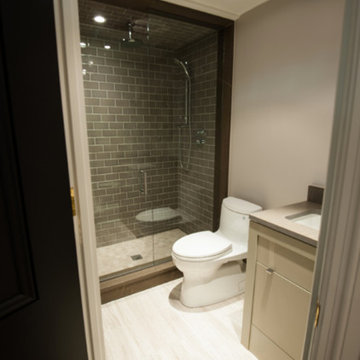
Idee per una stanza da bagno con doccia design di medie dimensioni con consolle stile comò, ante beige, doccia ad angolo, WC monopezzo, piastrelle marroni, piastrelle diamantate, pareti marroni, pavimento in marmo, lavabo sottopiano, top in superficie solida e vasca freestanding
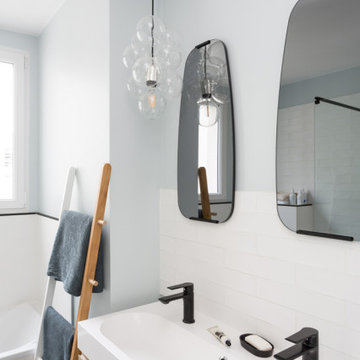
Les chambres de toute la famille ont été pensées pour être le plus ludiques possible. En quête de bien-être, les propriétaire souhaitaient créer un nid propice au repos et conserver une palette de matériaux naturels et des couleurs douces. Un défi relevé avec brio !
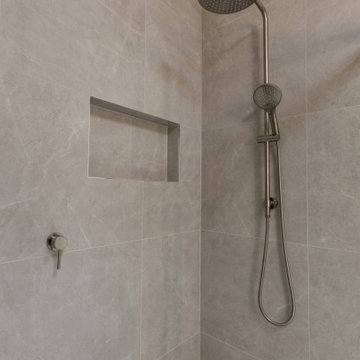
Foto di una grande stanza da bagno con doccia moderna con ante lisce, ante beige, doccia alcova, bidè, piastrelle bianche, piastrelle diamantate, pareti grigie, pavimento in gres porcellanato, lavabo integrato, pavimento grigio, porta doccia scorrevole, top bianco, due lavabi e mobile bagno incassato
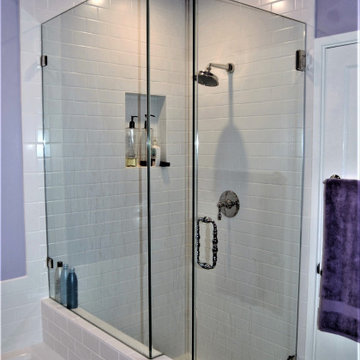
Immagine di una piccola stanza da bagno padronale classica con ante con bugna sagomata, ante beige, vasca ad alcova, doccia ad angolo, WC a due pezzi, piastrelle bianche, piastrelle diamantate, pareti viola, pavimento in gres porcellanato, lavabo sottopiano, top in marmo, pavimento beige, porta doccia a battente, top multicolore, un lavabo e mobile bagno incassato
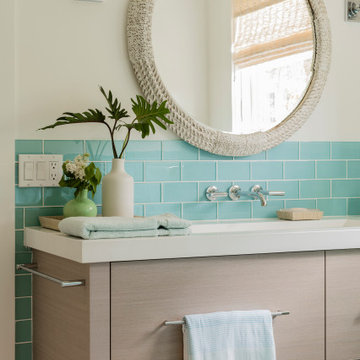
Immagine di una stanza da bagno costiera con ante beige, piastrelle blu, piastrelle diamantate, pareti bianche, lavabo sottopiano e top bianco
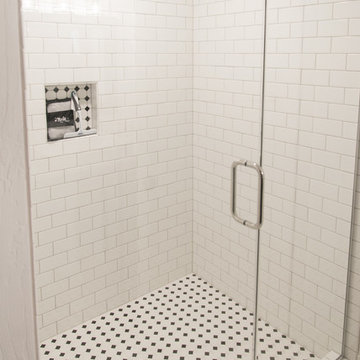
We label this bathroom transitional because it is a beautiful blend between modern and traditional. This stunning black and white hexagon and dot gives that old feel and makes a powerful punch against the modern white subway tile. Throw in some chrome fixtures and the style of this shower is not going out any time soon.
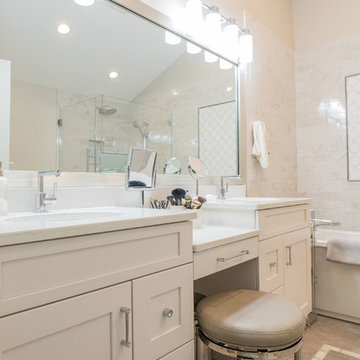
Esempio di una stanza da bagno padronale contemporanea di medie dimensioni con ante in stile shaker, ante beige, vasca freestanding, doccia a filo pavimento, piastrelle bianche, piastrelle diamantate, pareti beige, pavimento in gres porcellanato, lavabo sottopiano, top in quarzo composito, pavimento grigio, porta doccia a battente e top bianco
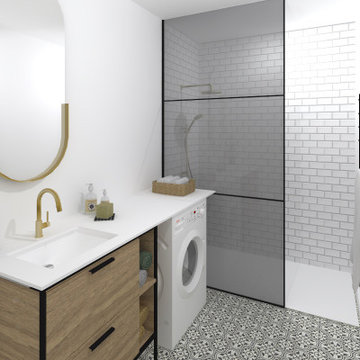
Salle de bain dans un appartement de 50m² à Genève.
Foto di una piccola stanza da bagno padronale industriale con ante beige, doccia aperta, piastrelle diamantate, pareti bianche, pavimento in cementine, pavimento bianco, un lavabo e mobile bagno freestanding
Foto di una piccola stanza da bagno padronale industriale con ante beige, doccia aperta, piastrelle diamantate, pareti bianche, pavimento in cementine, pavimento bianco, un lavabo e mobile bagno freestanding
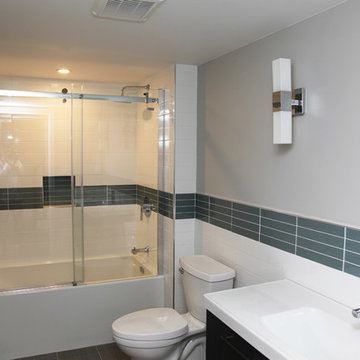
Ispirazione per una stanza da bagno con doccia moderna di medie dimensioni con ante lisce, ante beige, vasca ad alcova, vasca/doccia, WC a due pezzi, piastrelle blu, piastrelle bianche, piastrelle diamantate, pareti grigie, lavabo integrato, top in superficie solida e pavimento con piastrelle in ceramica
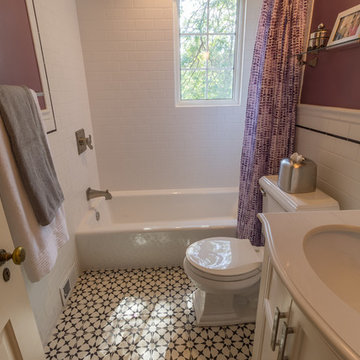
The homeowners of this 1937 home needed an update to a hallway bathroom designated for use by their 2 young girls. The design was created to reflect the traditional style of their home, but we were also able to reflect the playfulness of the users by choosing a fun yet traditional, cement tile floor and a daughter approved pink-purple-mauve color on the walls. A pedestal sink was replaced with a vanity for future storage needs of the girls. In the end, the family has a traditional yet fun bathroom for the girls to grow older with and still classy enough for guests to use. Designer: Natalie Hanson.
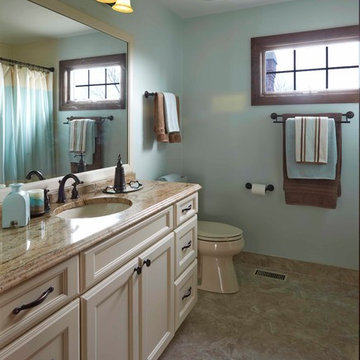
Beautiful custom framed mirror, Kohler faucet
Idee per una stanza da bagno classica di medie dimensioni con lavabo sottopiano, ante con riquadro incassato, ante beige, top in granito, vasca da incasso, vasca/doccia, WC a due pezzi, piastrelle beige, piastrelle diamantate, pareti blu e pavimento in gres porcellanato
Idee per una stanza da bagno classica di medie dimensioni con lavabo sottopiano, ante con riquadro incassato, ante beige, top in granito, vasca da incasso, vasca/doccia, WC a due pezzi, piastrelle beige, piastrelle diamantate, pareti blu e pavimento in gres porcellanato
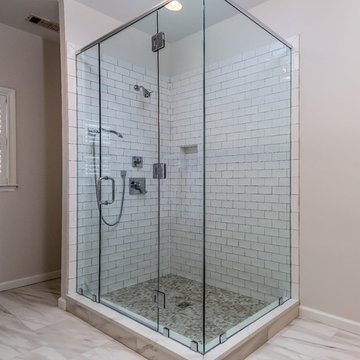
This master bathroom makeover by R Lucas Construction and Design involved updating the look and feel of the space, to include removing a bright pink bathtub. "Prior to the remodel, the tub was the star of the space; the shower and cabinets took a back seat," said R Lucas Construction and Design President and CEO Ron Lucas. The gorgeous transformation includes a much larger shower and cabinetry that is more functional in nature.
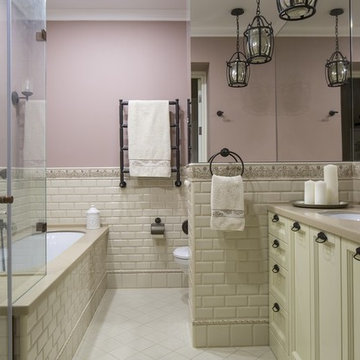
Фото Евгений Кулибаба
Ispirazione per una stanza da bagno padronale chic con ante con riquadro incassato, ante beige, vasca sottopiano, doccia ad angolo, piastrelle beige, piastrelle diamantate, WC sospeso, lavabo sottopiano, porta doccia a battente, pareti rosa, pavimento beige e toilette
Ispirazione per una stanza da bagno padronale chic con ante con riquadro incassato, ante beige, vasca sottopiano, doccia ad angolo, piastrelle beige, piastrelle diamantate, WC sospeso, lavabo sottopiano, porta doccia a battente, pareti rosa, pavimento beige e toilette
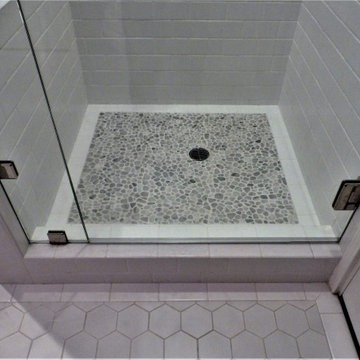
Immagine di una piccola stanza da bagno padronale chic con ante con bugna sagomata, ante beige, vasca ad alcova, doccia ad angolo, WC a due pezzi, piastrelle bianche, piastrelle diamantate, pareti viola, pavimento in gres porcellanato, lavabo sottopiano, top in marmo, pavimento beige, porta doccia a battente, top multicolore, un lavabo e mobile bagno incassato
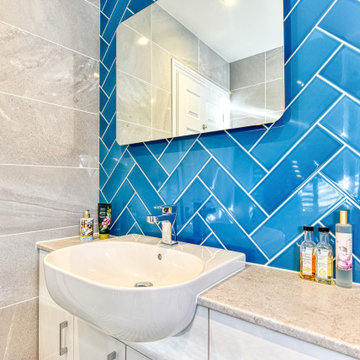
Vibrant Bathroom in Horsham, West Sussex
Glossy, fitted furniture and fantastic tile choices combine within this Horsham bathroom in a vibrant design.
The Brief
This Horsham client sought our help to replace what was a dated bathroom space with a vibrant and modern design.
With a relatively minimal brief of a shower room and other essential inclusions, designer Martin was tasked with conjuring a design to impress this client and fulfil their needs for years to come.
Design Elements
To make the most of the space in this room designer Martin has placed the shower in the alcove of this room, using an in-swinging door from supplier Crosswater for easy access. A useful niche also features within the shower for showering essentials.
This layout meant that there was plenty of space to move around and plenty of floor space to maintain a spacious feel.
Special Inclusions
To incorporate suitable storage Martin has used wall-to-wall fitted furniture in a White Gloss finish from supplier Mereway. This furniture choice meant a semi-recessed basin and concealed cistern would fit seamlessly into this design, whilst adding useful storage space.
A HiB Ambience illuminating mirror has been installed above the furniture area, which is equipped with ambient illuminating and demisting capabilities.
Project Highlight
Fantastic tile choices are the undoubtable highlight of this project.
Vibrant blue herringbone-laid tiles combine nicely with the earthy wall tiles, and the colours of the geometric floor tiles compliment these tile choices further.
The End Result
The result is a well-thought-out and spacious design, that combines numerous colours to great effect. This project is also a great example of what our design team can achieve in a relatively compact bathroom space.
If you are seeking a transformation to your bathroom space, discover how our expert designers can create a great design that meets all your requirements.
To arrange a free design appointment visit a showroom or book an appointment now!
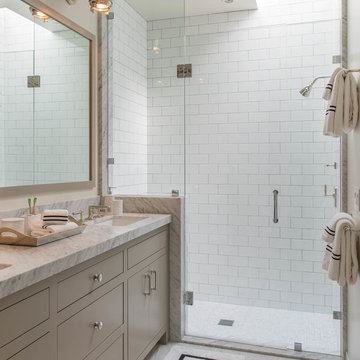
Esempio di una stanza da bagno con doccia classica di medie dimensioni con ante beige, doccia aperta, piastrelle bianche, pareti bianche, pavimento in marmo, lavabo sottopiano, top in marmo, ante lisce, piastrelle diamantate, pavimento bianco e porta doccia a battente
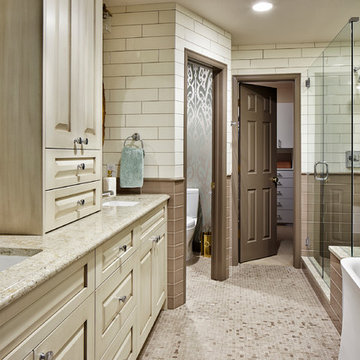
Tonal Master Bathroom with Walk-in Closet, Photo by Eric Lucero Photography
Idee per una stanza da bagno chic con lavabo sottopiano, ante con bugna sagomata, ante beige, vasca freestanding, doccia ad angolo, piastrelle multicolore, WC a due pezzi, piastrelle diamantate, pareti multicolore, pavimento beige, porta doccia a battente, top beige e toilette
Idee per una stanza da bagno chic con lavabo sottopiano, ante con bugna sagomata, ante beige, vasca freestanding, doccia ad angolo, piastrelle multicolore, WC a due pezzi, piastrelle diamantate, pareti multicolore, pavimento beige, porta doccia a battente, top beige e toilette
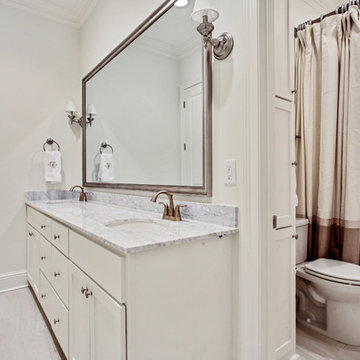
Esempio di una stanza da bagno con doccia chic di medie dimensioni con ante in stile shaker, ante beige, vasca ad alcova, vasca/doccia, WC a due pezzi, piastrelle bianche, piastrelle diamantate, pareti grigie, pavimento con piastrelle a mosaico, lavabo sottopiano, top in marmo, pavimento beige e doccia con tenda
Bagni con ante beige e piastrelle diamantate - Foto e idee per arredare
5

