Bagni con ante beige e pavimento in legno massello medio - Foto e idee per arredare
Filtra anche per:
Budget
Ordina per:Popolari oggi
81 - 100 di 461 foto
1 di 3
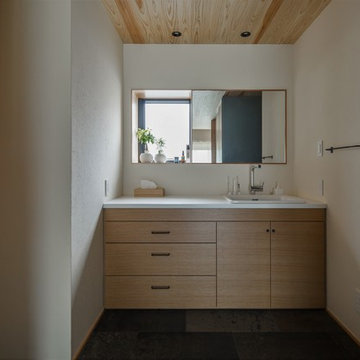
造作洗面化粧台
Foto di un bagno di servizio etnico di medie dimensioni con ante a filo, ante beige, piastrelle bianche, pareti beige, pavimento in legno massello medio, lavabo a bacinella, top in superficie solida, pavimento beige e top bianco
Foto di un bagno di servizio etnico di medie dimensioni con ante a filo, ante beige, piastrelle bianche, pareti beige, pavimento in legno massello medio, lavabo a bacinella, top in superficie solida, pavimento beige e top bianco
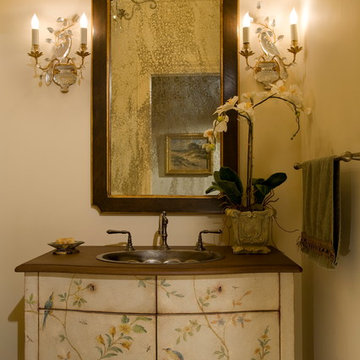
Russell Abraham
Foto di un piccolo bagno di servizio classico con lavabo sottopiano, consolle stile comò, ante beige, WC monopezzo, pareti beige e pavimento in legno massello medio
Foto di un piccolo bagno di servizio classico con lavabo sottopiano, consolle stile comò, ante beige, WC monopezzo, pareti beige e pavimento in legno massello medio

Gina Viscusi Elson - Interior Designer
Kathryn Strickland - Landscape Architect
Meschi Construction - General Contractor
Michael Hospelt - Photographer
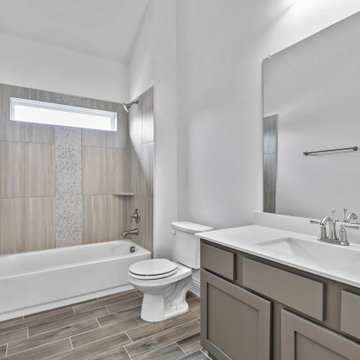
Foto di una stanza da bagno per bambini contemporanea di medie dimensioni con ante con riquadro incassato, ante beige, vasca ad alcova, vasca/doccia, piastrelle in ceramica, pareti bianche, pavimento in legno massello medio, lavabo sottopiano, top in superficie solida, pavimento beige, top bianco e piastrelle beige
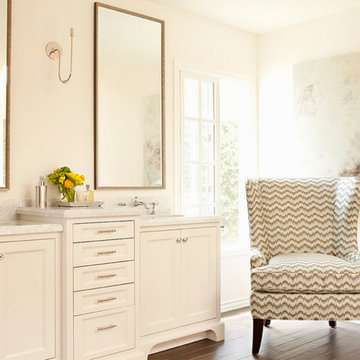
Foto di una grande stanza da bagno padronale con ante in stile shaker, ante beige, piastrelle beige, pareti beige, pavimento in legno massello medio, lavabo integrato e top in quarzite
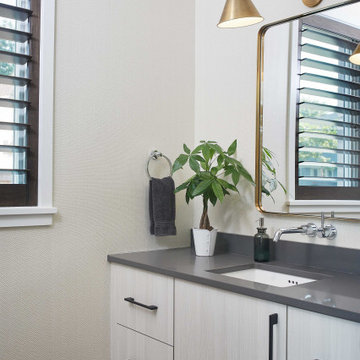
As a conceptual urban infill project, the Wexley is designed for a narrow lot in the center of a city block. The 26’x48’ floor plan is divided into thirds from front to back and from left to right. In plan, the left third is reserved for circulation spaces and is reflected in elevation by a monolithic block wall in three shades of gray. Punching through this block wall, in three distinct parts, are the main levels windows for the stair tower, bathroom, and patio. The right two-thirds of the main level are reserved for the living room, kitchen, and dining room. At 16’ long, front to back, these three rooms align perfectly with the three-part block wall façade. It’s this interplay between plan and elevation that creates cohesion between each façade, no matter where it’s viewed. Given that this project would have neighbors on either side, great care was taken in crafting desirable vistas for the living, dining, and master bedroom. Upstairs, with a view to the street, the master bedroom has a pair of closets and a skillfully planned bathroom complete with soaker tub and separate tiled shower. Main level cabinetry and built-ins serve as dividing elements between rooms and framing elements for views outside.
Architect: Visbeen Architects
Builder: J. Peterson Homes
Photographer: Ashley Avila Photography
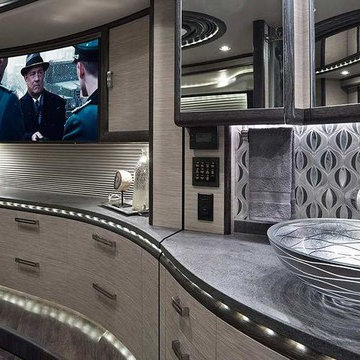
The passage of light across this wash basin will create beautiful wavy patters on the countertop underneath. Combine that with the flow of water inside this sink and you will witness a designed artistic pleasure with every use. Wave is created out of a material called Vetro Freddo which is a mixture of glass pigments and resin making it extremely resilient to high and low temperatures.
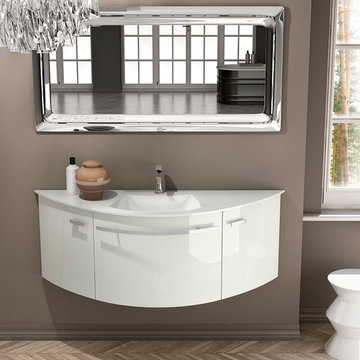
The bathroom is dressed with
fluid and windsome furnishing interpreting the space with elegance and functionality.
The curve and convex lines of the design are thought
to be adaptable to any kind of spaces making good use
even of the smallest room, for any kind of need.
Furthermore Latitudine provides infinte colours
and finishes matching combinations.
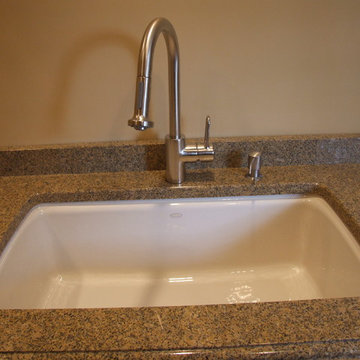
This Kohler sink has worked so well for the family. It is made out of cast iron so it is heavy and needs the right support, but it is the perfect mudroom sink or laundry sink. You can even give your baby a bath in it.
Photo Credit: N. Leonard
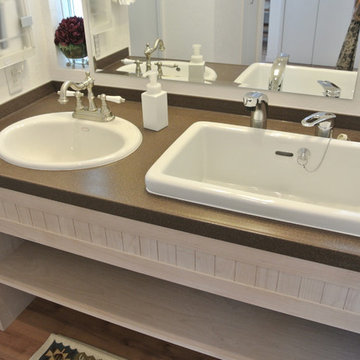
M's Factory
Esempio di un bagno di servizio contemporaneo di medie dimensioni con nessun'anta, ante beige, pareti bianche, pavimento in legno massello medio e lavabo da incasso
Esempio di un bagno di servizio contemporaneo di medie dimensioni con nessun'anta, ante beige, pareti bianche, pavimento in legno massello medio e lavabo da incasso
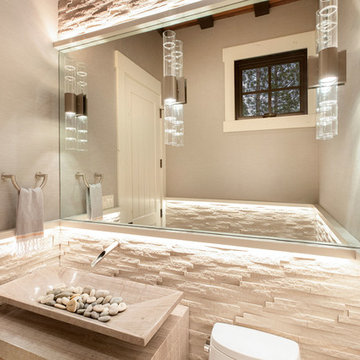
Esempio di una stanza da bagno con doccia rustica di medie dimensioni con nessun'anta, ante beige, WC monopezzo, piastrelle beige, piastrelle in pietra, pareti beige, pavimento in legno massello medio, lavabo a bacinella, top in marmo, pavimento marrone e top grigio
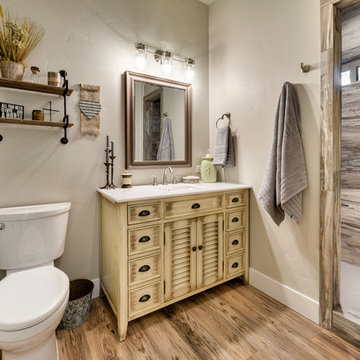
Ispirazione per una piccola stanza da bagno con doccia stile rurale con ante a persiana, ante beige, doccia ad angolo, piastrelle marroni, pareti grigie, pavimento in legno massello medio, lavabo sottopiano, top in quarzo composito, pavimento marrone, doccia aperta e top bianco
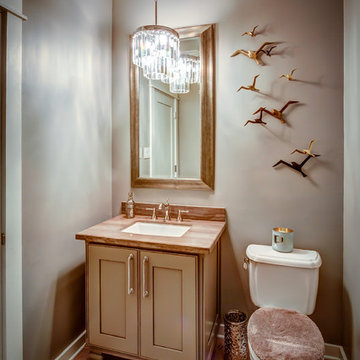
Immagine di un piccolo bagno di servizio classico con ante a filo, ante beige, WC a due pezzi, pareti grigie, pavimento in legno massello medio e lavabo sottopiano
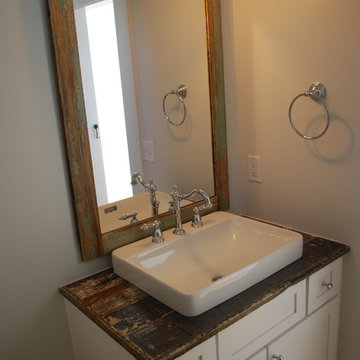
Foto di un bagno di servizio country di medie dimensioni con ante in stile shaker, ante beige, pareti beige, pavimento in legno massello medio, top in legno e lavabo a bacinella

Mike Hollman
Ispirazione per un grande bagno di servizio contemporaneo con ante beige, WC monopezzo, piastrelle grigie, lavabo a bacinella, ante lisce, pareti nere, pavimento in legno massello medio, top piastrellato e pavimento marrone
Ispirazione per un grande bagno di servizio contemporaneo con ante beige, WC monopezzo, piastrelle grigie, lavabo a bacinella, ante lisce, pareti nere, pavimento in legno massello medio, top piastrellato e pavimento marrone
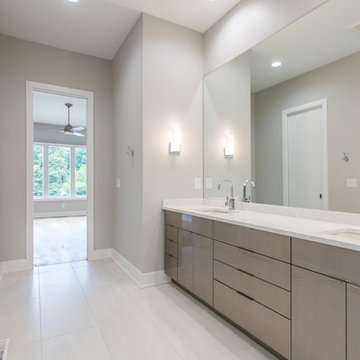
Photos provided by Rockethouse Builder/Shawn Martin
Idee per una stanza da bagno con doccia minimal di medie dimensioni con ante lisce, ante beige, doccia alcova, WC monopezzo, piastrelle bianche, piastrelle in gres porcellanato, pareti bianche, pavimento in legno massello medio, lavabo sottopiano, top in quarzo composito, pavimento bianco e porta doccia a battente
Idee per una stanza da bagno con doccia minimal di medie dimensioni con ante lisce, ante beige, doccia alcova, WC monopezzo, piastrelle bianche, piastrelle in gres porcellanato, pareti bianche, pavimento in legno massello medio, lavabo sottopiano, top in quarzo composito, pavimento bianco e porta doccia a battente
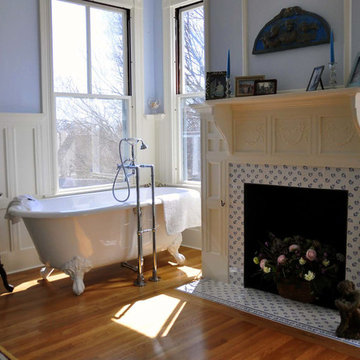
Design credit: DiStefano Brothers Construction
Esempio di una grande stanza da bagno padronale tradizionale con lavabo sottopiano, ante in stile shaker, ante beige, top in quarzo composito, vasca con piedi a zampa di leone, doccia alcova, WC monopezzo, piastrelle bianche, piastrelle in gres porcellanato, pareti blu e pavimento in legno massello medio
Esempio di una grande stanza da bagno padronale tradizionale con lavabo sottopiano, ante in stile shaker, ante beige, top in quarzo composito, vasca con piedi a zampa di leone, doccia alcova, WC monopezzo, piastrelle bianche, piastrelle in gres porcellanato, pareti blu e pavimento in legno massello medio
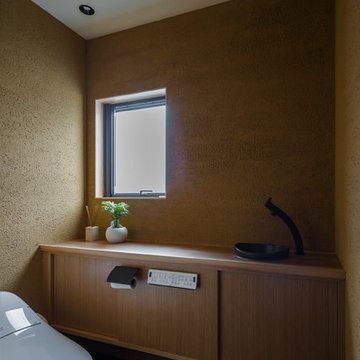
造作トイレカウンター
Ispirazione per un bagno di servizio etnico di medie dimensioni con ante a filo, ante beige, piastrelle bianche, pareti beige, pavimento in legno massello medio, lavabo a bacinella, top in superficie solida, pavimento beige e top bianco
Ispirazione per un bagno di servizio etnico di medie dimensioni con ante a filo, ante beige, piastrelle bianche, pareti beige, pavimento in legno massello medio, lavabo a bacinella, top in superficie solida, pavimento beige e top bianco
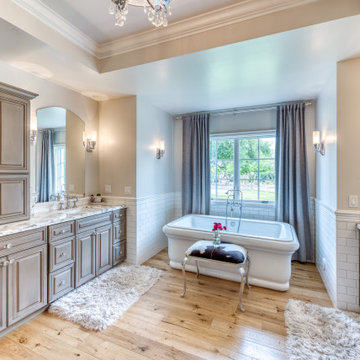
Esempio di una stanza da bagno padronale tradizionale con ante con bugna sagomata, ante beige, vasca freestanding, piastrelle bianche, piastrelle diamantate, pareti beige, pavimento in legno massello medio, lavabo sottopiano, top in marmo, un lavabo e mobile bagno incassato
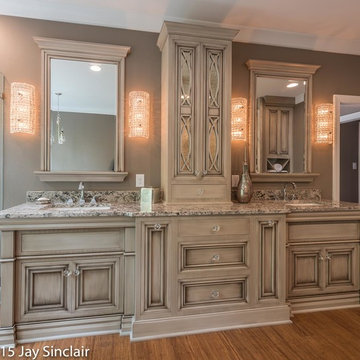
Photography by Jay Sinclair
Idee per una grande stanza da bagno padronale classica con ante con riquadro incassato, ante beige, pareti grigie, pavimento in legno massello medio, lavabo sottopiano, top in granito, doccia aperta, piastrelle beige e piastrelle in ceramica
Idee per una grande stanza da bagno padronale classica con ante con riquadro incassato, ante beige, pareti grigie, pavimento in legno massello medio, lavabo sottopiano, top in granito, doccia aperta, piastrelle beige e piastrelle in ceramica
Bagni con ante beige e pavimento in legno massello medio - Foto e idee per arredare
5

