Bagni con ante a persiana - Foto e idee per arredare
Filtra anche per:
Budget
Ordina per:Popolari oggi
41 - 60 di 2.865 foto
1 di 3

Girls bathroom renovation
Foto di una stanza da bagno per bambini tradizionale di medie dimensioni con ante a persiana, ante in legno chiaro, doccia ad angolo, WC monopezzo, piastrelle bianche, lastra di vetro, pareti bianche, pavimento in marmo, lavabo sottopiano, top in granito, pavimento bianco, porta doccia a battente, top nero, panca da doccia, due lavabi e mobile bagno incassato
Foto di una stanza da bagno per bambini tradizionale di medie dimensioni con ante a persiana, ante in legno chiaro, doccia ad angolo, WC monopezzo, piastrelle bianche, lastra di vetro, pareti bianche, pavimento in marmo, lavabo sottopiano, top in granito, pavimento bianco, porta doccia a battente, top nero, panca da doccia, due lavabi e mobile bagno incassato
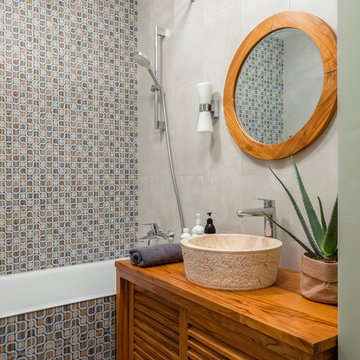
Тумба под раковину, раковина и зеркало Teak House, бра Eglo, плитка Fioranese, сантехника Jacob Delafon
Esempio di una stanza da bagno boho chic di medie dimensioni con ante a persiana, ante in legno scuro, vasca ad alcova, piastrelle multicolore, piastrelle in ceramica, top in legno, top marrone, vasca/doccia, lavabo a bacinella e doccia con tenda
Esempio di una stanza da bagno boho chic di medie dimensioni con ante a persiana, ante in legno scuro, vasca ad alcova, piastrelle multicolore, piastrelle in ceramica, top in legno, top marrone, vasca/doccia, lavabo a bacinella e doccia con tenda
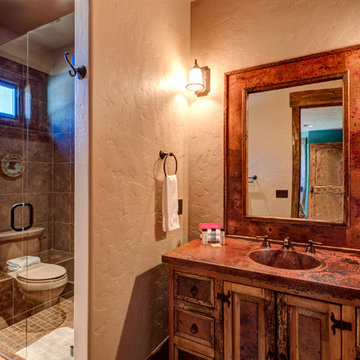
Foto di una stanza da bagno stile rurale di medie dimensioni con ante a persiana, ante con finitura invecchiata, vasca da incasso, doccia ad angolo, WC a due pezzi, piastrelle beige, piastrelle marroni, piastrelle di pietra calcarea, pareti beige, pavimento in pietra calcarea, lavabo sottopiano, pavimento multicolore, porta doccia a battente, top in rame e top arancione

Project Description:
Step into the embrace of nature with our latest bathroom design, "Jungle Retreat." This expansive bathroom is a harmonious fusion of luxury, functionality, and natural elements inspired by the lush greenery of the jungle.
Bespoke His and Hers Black Marble Porcelain Basins:
The focal point of the space is a his & hers bespoke black marble porcelain basin atop a 160cm double drawer basin unit crafted in Italy. The real wood veneer with fluted detailing adds a touch of sophistication and organic charm to the design.
Brushed Brass Wall-Mounted Basin Mixers:
Wall-mounted basin mixers in brushed brass with scrolled detailing on the handles provide a luxurious touch, creating a visual link to the inspiration drawn from the jungle. The juxtaposition of black marble and brushed brass adds a layer of opulence.
Jungle and Nature Inspiration:
The design draws inspiration from the jungle and nature, incorporating greens, wood elements, and stone components. The overall palette reflects the serenity and vibrancy found in natural surroundings.
Spacious Walk-In Shower:
A generously sized walk-in shower is a centrepiece, featuring tiled flooring and a rain shower. The design includes niches for toiletry storage, ensuring a clutter-free environment and adding functionality to the space.
Floating Toilet and Basin Unit:
Both the toilet and basin unit float above the floor, contributing to the contemporary and open feel of the bathroom. This design choice enhances the sense of space and allows for easy maintenance.
Natural Light and Large Window:
A large window allows ample natural light to flood the space, creating a bright and airy atmosphere. The connection with the outdoors brings an additional layer of tranquillity to the design.
Concrete Pattern Tiles in Green Tone:
Wall and floor tiles feature a concrete pattern in a calming green tone, echoing the lush foliage of the jungle. This choice not only adds visual interest but also contributes to the overall theme of nature.
Linear Wood Feature Tile Panel:
A linear wood feature tile panel, offset behind the basin unit, creates a cohesive and matching look. This detail complements the fluted front of the basin unit, harmonizing with the overall design.
"Jungle Retreat" is a testament to the seamless integration of luxury and nature, where bespoke craftsmanship meets organic inspiration. This bathroom invites you to unwind in a space that transcends the ordinary, offering a tranquil retreat within the comforts of your home.

Nos clients souhaitaient revoir l’aménagement de l’étage de leur maison en plein cœur de Lille. Les volumes étaient mal distribués et il y avait peu de rangement.
Le premier défi était d’intégrer l’espace dressing dans la chambre sans perdre trop d’espace. Une tête de lit avec verrière intégrée a donc été installée, ce qui permet de délimiter les différents espaces. La peinture Tuscan Red de Little Green apporte le dynamisme qu’il manquait à cette chambre d’époque.
Ensuite, le bureau a été réduit pour agrandir la salle de bain maintenant assez grande pour toute la famille. Baignoire îlot, douche et double vasque, on a vu les choses en grand. Les accents noir mat et de bois apportent à la fois une touche chaleureuse et ultra tendance. Nous avons choisi des matériaux de qualité pour un rendu impeccable.
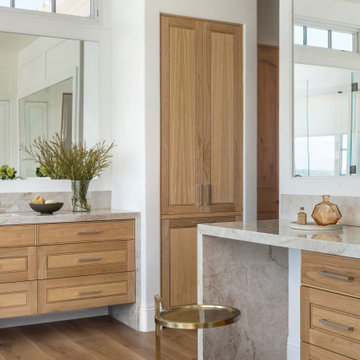
Ground up master bathroom, quartzite slab shower and waterfall countertops, custom floating cabinetry
Foto di una grande stanza da bagno padronale minimalista con ante a persiana, ante beige, vasca freestanding, WC monopezzo, piastrelle beige, lastra di pietra, parquet chiaro, lavabo sottopiano, top in quarzite e top beige
Foto di una grande stanza da bagno padronale minimalista con ante a persiana, ante beige, vasca freestanding, WC monopezzo, piastrelle beige, lastra di pietra, parquet chiaro, lavabo sottopiano, top in quarzite e top beige
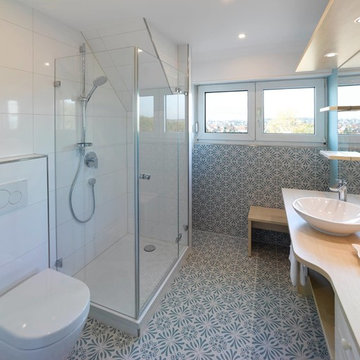
www.laziundlazu.de ein vorhandenes Badezimmer soll renoviert werden - teilweise werden die vorhandenen Schrankelemente wiederverwendet und ergänzt
Ispirazione per una stanza da bagno con doccia mediterranea di medie dimensioni con ante a persiana, ante bianche, piastrelle bianche, piastrelle in ceramica, pareti blu, lavabo a bacinella, top in legno, zona vasca/doccia separata, WC sospeso, pavimento in gres porcellanato, pavimento multicolore e porta doccia a battente
Ispirazione per una stanza da bagno con doccia mediterranea di medie dimensioni con ante a persiana, ante bianche, piastrelle bianche, piastrelle in ceramica, pareti blu, lavabo a bacinella, top in legno, zona vasca/doccia separata, WC sospeso, pavimento in gres porcellanato, pavimento multicolore e porta doccia a battente
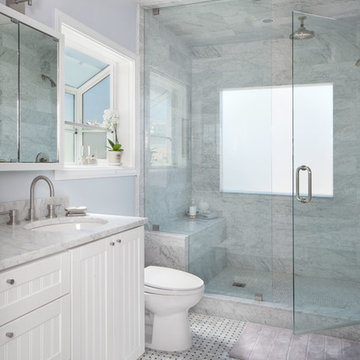
This light and bright bathroom was transformed from it's previously dated state. An awkward jacuzzi tub and a glass block wall were removed and 80s era tile was replaced with Carrara mosaic on the floor and Carrara stone in the shower. A large opaque window brings in light but allows privacy.
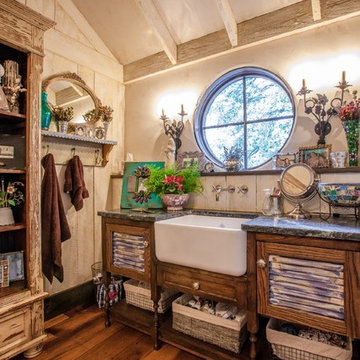
Our antique barnboard oak flooring in random 5.5" - 8.5" widths. This particular reclaimed oak floor has our unique "worn edge" profile. Aging patina, stress cracks and some original saw marks combined with nail holes and solid knots give this grade of flooring a very unique character that is impossible to match with new flooring.
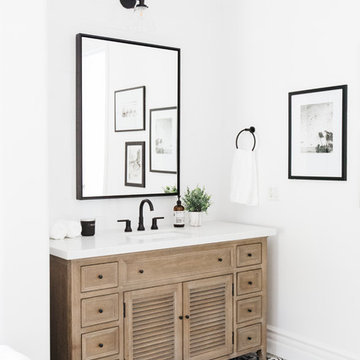
Master Bathroom with Black and White Patterned Tile, White Walls, White Subway Tile, Matte Black Plumbing Fixtures, Black Lighting
Ispirazione per una stanza da bagno classica con ante in legno scuro, vasca freestanding, doccia doppia, piastrelle bianche, piastrelle in ceramica, pareti bianche, pavimento in gres porcellanato, lavabo sottopiano, top in quarzo composito, doccia aperta, top bianco e ante a persiana
Ispirazione per una stanza da bagno classica con ante in legno scuro, vasca freestanding, doccia doppia, piastrelle bianche, piastrelle in ceramica, pareti bianche, pavimento in gres porcellanato, lavabo sottopiano, top in quarzo composito, doccia aperta, top bianco e ante a persiana
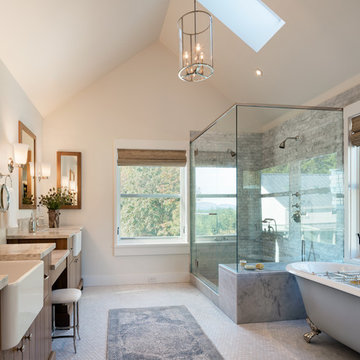
Eric Staudenmaier
Foto di una grande stanza da bagno padronale country con vasca con piedi a zampa di leone, pareti bianche, pavimento con piastrelle a mosaico, pavimento bianco, ante a persiana, ante in legno bruno, doccia ad angolo, piastrelle grigie, piastrelle di marmo, top in marmo e porta doccia a battente
Foto di una grande stanza da bagno padronale country con vasca con piedi a zampa di leone, pareti bianche, pavimento con piastrelle a mosaico, pavimento bianco, ante a persiana, ante in legno bruno, doccia ad angolo, piastrelle grigie, piastrelle di marmo, top in marmo e porta doccia a battente
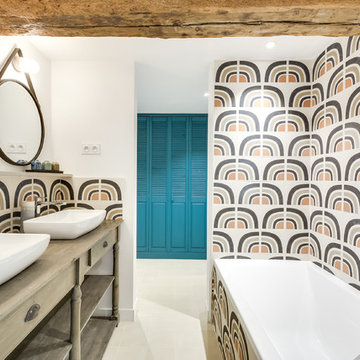
Meero
Esempio di una grande stanza da bagno padronale boho chic con ante a persiana, ante blu, doccia a filo pavimento, WC sospeso, piastrelle di cemento, pareti bianche, pavimento in cementine, lavabo da incasso e pavimento beige
Esempio di una grande stanza da bagno padronale boho chic con ante a persiana, ante blu, doccia a filo pavimento, WC sospeso, piastrelle di cemento, pareti bianche, pavimento in cementine, lavabo da incasso e pavimento beige

We added small powder room out of foyer space. 1800 sq.ft. whole house remodel. We added powder room and mudroom, opened up the walls to create an open concept kitchen. We added electric fireplace into the living room to create a focal point. Brick wall are original to the house to preserve the mid century modern style of the home. 2 full bathroom were completely remodel with more modern finishes.

This Melbourne apartment is the perfect setting for wine and dinning as you sit back and admire the city skyline. The kitchen oozes elegance with stunning bespoke cabinetry, catering to the entertaining needs of our clients. When achieving a dream kitchen, it is important to consider all the finer details like storage needs. Featuring this neatly fitted out appliance cabinet, perfect for the morning breakfast run! Every room in this Docklands apartment displays the wow factor! Scandi theme is the design statement behind the timber barn door into the bathroom and euro laundry. This stunning timber grooved paneling, wall hung vanity has introduced texture and a focal point into this adoring renovation. Striking the balance with perfect mix of warmth, clean lines to create a seamless open feel. The Ensuite is nothing but amazing, exquisite finishes alongside the center piece of the freestanding bathtub. The speckled Terrazzo flooring is visually beautiful against the white custom- made joinery with brushed gold fittings throughout, creating a real timeless feel with complete luxury.

Black marble tile with contrasting white grout and white-grayish mosaic on the floor create a modern sleek design for this small bathroom in the center-city townhouse. Half-wall provide extra-space for creative shower curtain solutions.

Idee per una piccola e stretta e lunga stanza da bagno con doccia minimal con ante a persiana, ante in legno chiaro, doccia a filo pavimento, WC sospeso, piastrelle blu, piastrelle a mosaico, pareti blu, pavimento con piastrelle in ceramica, lavabo sottopiano, top in superficie solida, pavimento beige, porta doccia scorrevole, top bianco, un lavabo e mobile bagno incassato

Ispirazione per un piccolo bagno di servizio con ante a persiana, ante bianche, piastrelle grigie, piastrelle diamantate, pareti grigie, pavimento in gres porcellanato, lavabo sospeso, mobile bagno sospeso e carta da parati
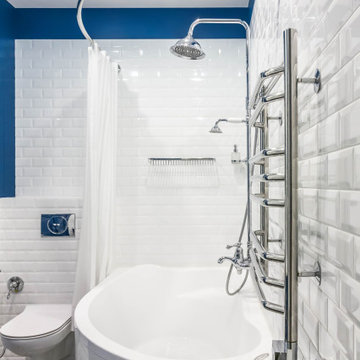
Esempio di una stanza da bagno padronale tradizionale di medie dimensioni con ante a persiana, ante blu, vasca ad angolo, vasca/doccia, WC sospeso, piastrelle bianche, piastrelle in ceramica, pareti blu, pavimento in gres porcellanato, pavimento multicolore e doccia con tenda
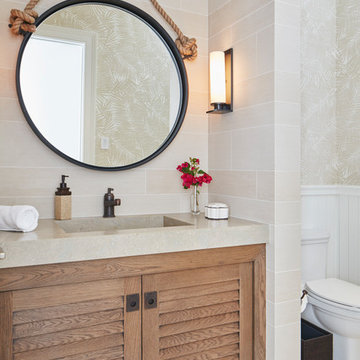
Shutter door vanity in Beach house powder bath accentuated with large round mirror hanging from knotted rope.
Foto di una stanza da bagno con doccia costiera di medie dimensioni con ante a persiana, ante in legno scuro, WC monopezzo, piastrelle beige, piastrelle diamantate, pareti beige, pavimento in gres porcellanato, lavabo integrato, top in superficie solida e pavimento beige
Foto di una stanza da bagno con doccia costiera di medie dimensioni con ante a persiana, ante in legno scuro, WC monopezzo, piastrelle beige, piastrelle diamantate, pareti beige, pavimento in gres porcellanato, lavabo integrato, top in superficie solida e pavimento beige

In the primary bath, a collaborative effort resulted in a serene retreat featuring mirrored accents to enhance brightness and eliminate the need for traditional vanity lights. By eschewing a built-in tub and opting for minimalist design elements, the space exudes a sense of tranquility and harmony.
Bagni con ante a persiana - Foto e idee per arredare
3

