Bagni con ante a filo - Foto e idee per arredare
Filtra anche per:
Budget
Ordina per:Popolari oggi
101 - 120 di 1.201 foto
1 di 3
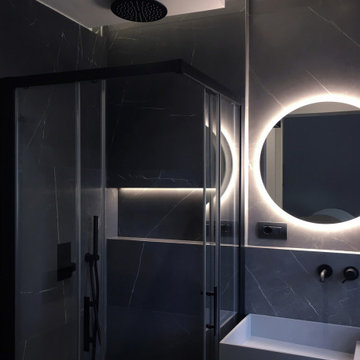
Private house
Milano, 2020
Credits: project and DL by Alessio La Paglia Architecture.
Casa AA è il risultato di un intervento mirato a coniugare comfort abitativo e design contemporaneo all'interno di un appartamento di 90 mq situato nella zona Portello-Villapizzone di Milano.
Gli ambienti, distribuiti in maniera piuttosto regolare, non erano però dotati di un secondo bagno. L'ottimizzazione degli spazi ha consentito la realizzazione di uno spazio privato per la camera master.
Il piccolo ambiente è munito di tutti i comfort, dalla doccia con nicchia e getto a cascata all'illuminazione studiata per le diverse esigenze.
La luce diretta è fornita dai faretti a soffitto, quella soffusa dalle strip led incastonate nella nicchia e sulla vela sospesa. Le accensioni sono controllate da un rilevatore di presenza che ne attiva il contatto.
Rivestimenti scuri con venauture chiare dialogano con i toni miele del parquet in rovere delle camere da letto e contrastano con la rubinetteria nera opaca.
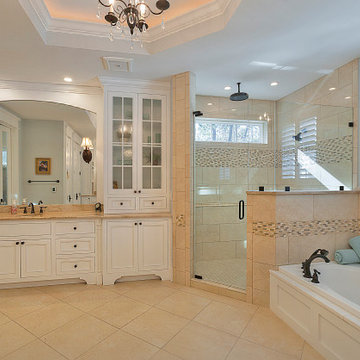
"Hers" Master bathroom vanity next to the tiled shower and soaker bathtub
Ispirazione per un'ampia stanza da bagno padronale classica con ante a filo, ante bianche, vasca ad alcova, doccia ad angolo, piastrelle beige, piastrelle in gres porcellanato, pareti grigie, pavimento in gres porcellanato, lavabo sottopiano, top in granito, pavimento beige, porta doccia a battente, top marrone, un lavabo, mobile bagno incassato e soffitto ribassato
Ispirazione per un'ampia stanza da bagno padronale classica con ante a filo, ante bianche, vasca ad alcova, doccia ad angolo, piastrelle beige, piastrelle in gres porcellanato, pareti grigie, pavimento in gres porcellanato, lavabo sottopiano, top in granito, pavimento beige, porta doccia a battente, top marrone, un lavabo, mobile bagno incassato e soffitto ribassato

Ispirazione per una stanza da bagno con doccia minimalista di medie dimensioni con ante a filo, ante in legno chiaro, doccia a filo pavimento, WC a due pezzi, piastrelle bianche, piastrelle di marmo, pareti bianche, pavimento in gres porcellanato, top in superficie solida, pavimento marrone, porta doccia scorrevole, top bianco, panca da doccia, due lavabi, mobile bagno sospeso, soffitto ribassato, lavabo integrato e boiserie
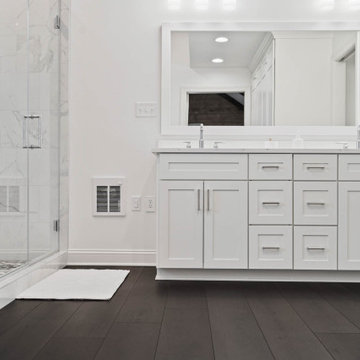
Our darkest brown shade, these classy espresso vinyl planks are sure to make an impact. With the Modin Collection, we have raised the bar on luxury vinyl plank. The result is a new standard in resilient flooring. Modin offers true embossed in register texture, a low sheen level, a rigid SPC core, an industry-leading wear layer, and so much more.

Studio loft conversion in a rustic Scandi style with open bedroom and bathroom featuring a custom made bed, bespoke vanity and freestanding copper bateau bath.
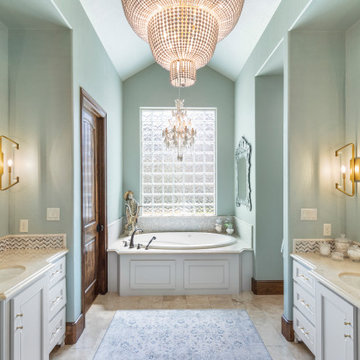
Esempio di una grande stanza da bagno padronale eclettica con pareti verdi, pavimento in legno massello medio, pavimento marrone, ante a filo, ante grigie, vasca da incasso, doccia aperta, WC a due pezzi, piastrelle multicolore, piastrelle a mosaico, lavabo sottopiano, top in marmo, doccia aperta, top beige, toilette, due lavabi, mobile bagno incassato e soffitto a volta

Ispirazione per una grande stanza da bagno per bambini nordica con ante a filo, ante in legno chiaro, vasca ad alcova, vasca/doccia, WC monopezzo, piastrelle bianche, piastrelle in ceramica, pareti bianche, pavimento in gres porcellanato, lavabo sottopiano, top in quarzite, pavimento nero, porta doccia a battente, top bianco, nicchia, un lavabo, mobile bagno freestanding, soffitto a volta e pannellatura
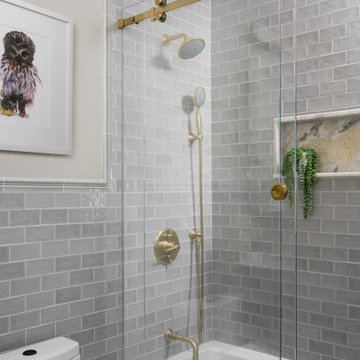
A young couple that relocated to Boston were eager to transform their duplex into a cozy and luxurious haven, to ease some pressure on their hectic lives. We worked together to balance their distinctive tastes - a blend of modern elegance from Singapore and rich traditions from South Carolina.
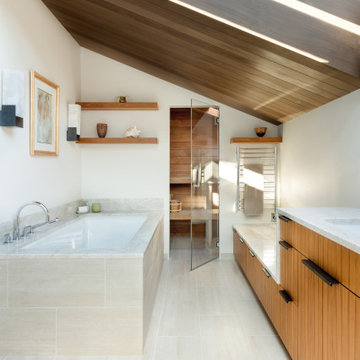
Idee per una grande stanza da bagno padronale etnica con ante a filo, ante marroni, piastrelle bianche, pareti bianche, pavimento con piastrelle in ceramica, top in marmo, pavimento beige, top bianco, due lavabi, soffitto a volta e vasca giapponese
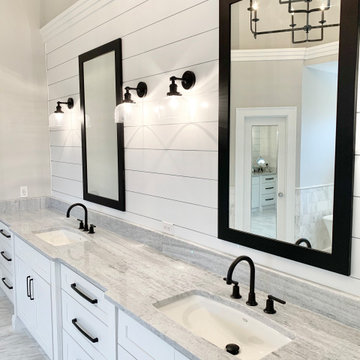
Master bathroom
Ispirazione per una grande stanza da bagno padronale chic con ante a filo, ante bianche, vasca freestanding, doccia ad angolo, WC a due pezzi, piastrelle bianche, piastrelle di marmo, pareti grigie, pavimento in marmo, lavabo sottopiano, top in marmo, pavimento bianco, porta doccia a battente, top grigio, panca da doccia, due lavabi, mobile bagno incassato, soffitto in perlinato e pareti in perlinato
Ispirazione per una grande stanza da bagno padronale chic con ante a filo, ante bianche, vasca freestanding, doccia ad angolo, WC a due pezzi, piastrelle bianche, piastrelle di marmo, pareti grigie, pavimento in marmo, lavabo sottopiano, top in marmo, pavimento bianco, porta doccia a battente, top grigio, panca da doccia, due lavabi, mobile bagno incassato, soffitto in perlinato e pareti in perlinato
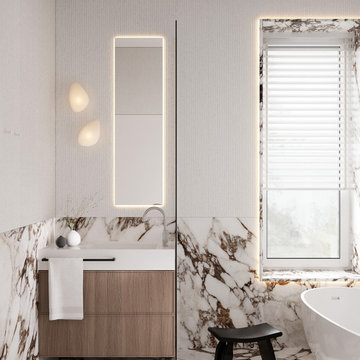
Immagine di una grande stanza da bagno padronale contemporanea con ante a filo, ante in legno scuro, vasca freestanding, zona vasca/doccia separata, piastrelle bianche, piastrelle in gres porcellanato, top in quarzo composito, doccia aperta, top bianco, un lavabo, mobile bagno sospeso, lavabo integrato, pareti bianche, pavimento in gres porcellanato, pavimento bianco, soffitto in carta da parati e pannellatura
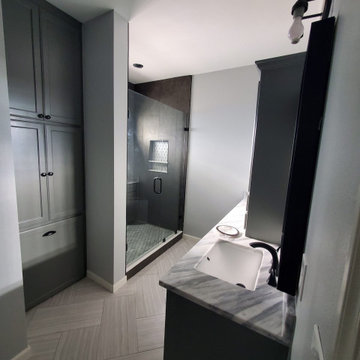
Grey Contemporary Full Bathroom with a shower, toilet, two sinks, a vanity mirror countertop, and grey cabinets. All appliances and handles are black finished. Haringbone tile floors, grey walls, and white trim. The shower has grey diamond tile on the floor and brown tiles on the walls. There's one light fixture above the toilet, one in the shower, and one above each sink.
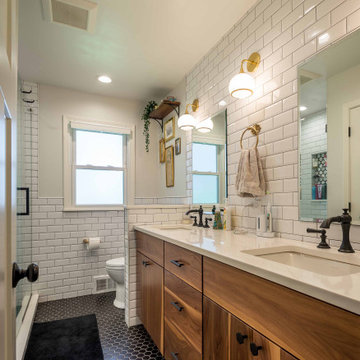
Idee per una stretta e lunga stanza da bagno padronale moderna di medie dimensioni con ante a filo, ante in legno scuro, doccia alcova, WC monopezzo, piastrelle bianche, piastrelle diamantate, pareti bianche, pavimento con piastrelle in ceramica, lavabo sottopiano, top in quarzite, pavimento nero, porta doccia scorrevole, top bianco, due lavabi, mobile bagno freestanding, soffitto in carta da parati e carta da parati
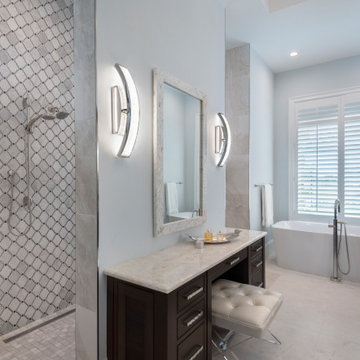
Immagine di una grande stanza da bagno padronale stile marino con ante a filo, ante marroni, vasca freestanding, doccia a filo pavimento, piastrelle grigie, piastrelle di marmo, pareti blu, pavimento in marmo, top in quarzite, pavimento grigio, doccia aperta, top bianco, mobile bagno incassato e soffitto in perlinato
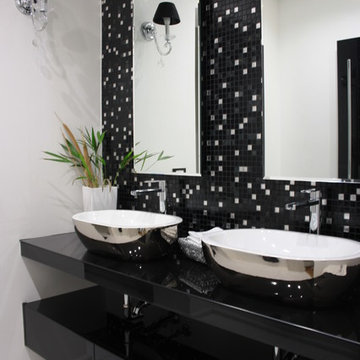
Il bagno ospiti è caratterizzato dalla palette colori che gioca con i toni del nero laccato lucido. L'ambiente presenta un mobile lavabo sospeso con 2 lavabi in appoggio, vasca da bagno, doccia e sanitari sospesi
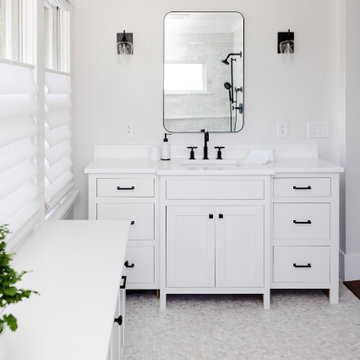
Master bath renovation, custom shower, matching marble subway tile and penny round floor tile
Esempio di una grande stanza da bagno padronale american style con ante a filo, ante bianche, doccia aperta, WC a due pezzi, piastrelle bianche, piastrelle di marmo, pareti bianche, pavimento in marmo, lavabo sottopiano, top in quarzo composito, pavimento bianco, top bianco, panca da doccia, un lavabo, mobile bagno incassato e soffitto in perlinato
Esempio di una grande stanza da bagno padronale american style con ante a filo, ante bianche, doccia aperta, WC a due pezzi, piastrelle bianche, piastrelle di marmo, pareti bianche, pavimento in marmo, lavabo sottopiano, top in quarzo composito, pavimento bianco, top bianco, panca da doccia, un lavabo, mobile bagno incassato e soffitto in perlinato
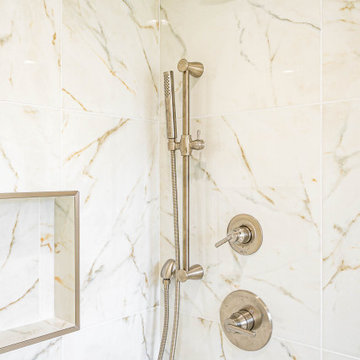
Looking to give your home a modern upgrade? Consider a new construction that includes a complete master bathroom remodel. Featuring a white marble floor, the bathroom includes a beautiful vanity with white cabinetry that provides ample storage space. The white countertop, paired with stainless steel fixtures, adds a sleek and modern touch. The shower features a niche and a hinged door. And, with white marble walls and a convenient shower bench, the shower exudes luxury and style. Don't forget the double sinks and two overhead square mirrors, providing plenty of space for two people to get ready for their day at the same time. For even more convenience and comfort, the second bathroom includes a shower bath tub combination with all the same features.
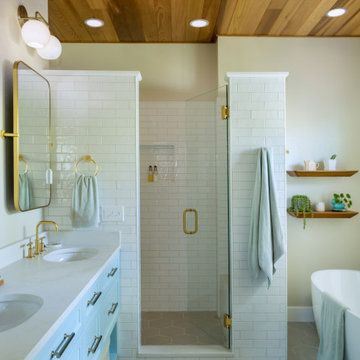
This dreamy bathroom transformation involved very minimal layout changes to create a soothing spa experience right at home. The former materials in this bathroom were dark and heavy and a large tub deck created cramped, unproductive spaces. The remodel resulted in a bright, modernized spa-like master bathroom with brass fixtures and a Western Red Cedar tongue & groove wood ceiling that evokes the feel of being inside a sauna. Our designer, Anna, put a contemporary spin on this spa with the hexagon tile flooring, colorful blue cabinetry, and pill-shaped sinks. Although this bathroom did not change in size, the spaces feel more open with the new partial-height shower walls, freestanding tub, white tile, marble-like quartz slabs, and better lighting.
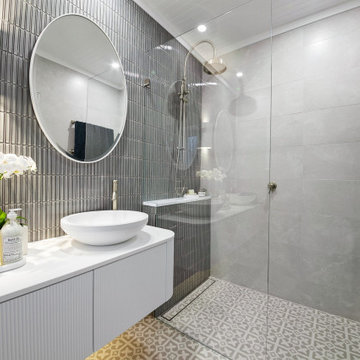
We created a timeless and traditional interior for this guest bathroom by emphasising patterns and a soft colour palette highlighted with warm lighting from the wall sconce and strip lighting.
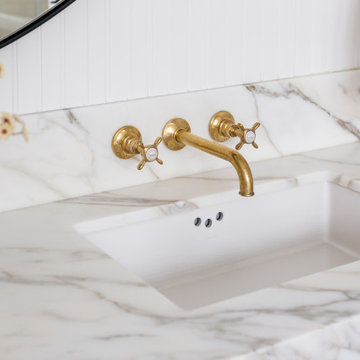
This project was a joy to work on, as we married our firm’s modern design aesthetic with the client’s more traditional and rustic taste. We gave new life to all three bathrooms in her home, making better use of the space in the powder bathroom, optimizing the layout for a brother & sister to share a hall bath, and updating the primary bathroom with a large curbless walk-in shower and luxurious clawfoot tub. Though each bathroom has its own personality, we kept the palette cohesive throughout all three.
Bagni con ante a filo - Foto e idee per arredare
6

