Bagni con ante a filo - Foto e idee per arredare
Filtra anche per:
Budget
Ordina per:Popolari oggi
101 - 120 di 13.791 foto
1 di 3

La salle de bain vieillotte s'est transformée en un havre de douceur et de fraicheur. Un grès cérame imitation carreau de ciment a été posé sur le mur de la douche pour apporter du cachet. Le mur juxtaposé a été peint dans une teinte vert d'eau qui rappelle la faience, ce qui permet de faire ressortir les éléments muraux.
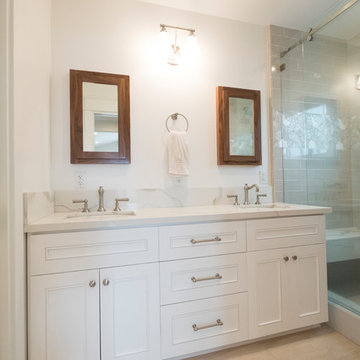
Foto di una stanza da bagno padronale classica di medie dimensioni con ante bianche, ante a filo, doccia ad angolo, WC a due pezzi, piastrelle grigie, piastrelle diamantate, pareti bianche, pavimento in gres porcellanato, lavabo sottopiano, top in quarzite, pavimento beige, porta doccia scorrevole e top bianco

It’s always a blessing when your clients become friends - and that’s exactly what blossomed out of this two-phase remodel (along with three transformed spaces!). These clients were such a joy to work with and made what, at times, was a challenging job feel seamless. This project consisted of two phases, the first being a reconfiguration and update of their master bathroom, guest bathroom, and hallway closets, and the second a kitchen remodel.
In keeping with the style of the home, we decided to run with what we called “traditional with farmhouse charm” – warm wood tones, cement tile, traditional patterns, and you can’t forget the pops of color! The master bathroom airs on the masculine side with a mostly black, white, and wood color palette, while the powder room is very feminine with pastel colors.
When the bathroom projects were wrapped, it didn’t take long before we moved on to the kitchen. The kitchen already had a nice flow, so we didn’t need to move any plumbing or appliances. Instead, we just gave it the facelift it deserved! We wanted to continue the farmhouse charm and landed on a gorgeous terracotta and ceramic hand-painted tile for the backsplash, concrete look-alike quartz countertops, and two-toned cabinets while keeping the existing hardwood floors. We also removed some upper cabinets that blocked the view from the kitchen into the dining and living room area, resulting in a coveted open concept floor plan.
Our clients have always loved to entertain, but now with the remodel complete, they are hosting more than ever, enjoying every second they have in their home.
---
Project designed by interior design studio Kimberlee Marie Interiors. They serve the Seattle metro area including Seattle, Bellevue, Kirkland, Medina, Clyde Hill, and Hunts Point.
For more about Kimberlee Marie Interiors, see here: https://www.kimberleemarie.com/
To learn more about this project, see here
https://www.kimberleemarie.com/kirkland-remodel-1

This master bath layout was large, but awkward, with faux Grecian columns flanking a huge corner tub. He prefers showers; she always bathes. This traditional bath had an outdated appearance and had not worn well over time. The owners sought a more personalized and inviting space with increased functionality.
The new design provides a larger shower, free-standing tub, increased storage, a window for the water-closet and a large combined walk-in closet. This contemporary spa-bath offers a dedicated space for each spouse and tremendous storage.
The white dimensional tile catches your eye – is it wallpaper OR tile? You have to see it to believe!
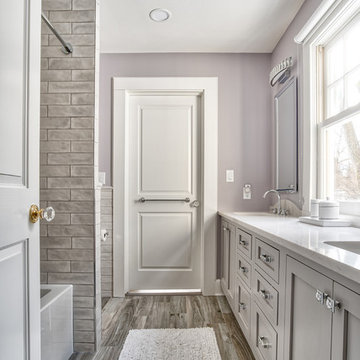
Jack & Jill bathroom offers plenty of space for two people to use at once.
Photos by Chris Veith
Foto di una stanza da bagno per bambini moderna di medie dimensioni con ante a filo, vasca da incasso, vasca/doccia, WC monopezzo, piastrelle grigie, piastrelle in ceramica, pareti viola, lavabo sottopiano, pavimento grigio e doccia con tenda
Foto di una stanza da bagno per bambini moderna di medie dimensioni con ante a filo, vasca da incasso, vasca/doccia, WC monopezzo, piastrelle grigie, piastrelle in ceramica, pareti viola, lavabo sottopiano, pavimento grigio e doccia con tenda
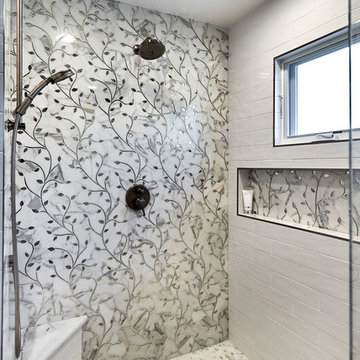
Mark Pinkerton - Vi360
Ispirazione per una grande stanza da bagno padronale chic con ante a filo, ante grigie, doccia ad angolo, WC monopezzo, piastrelle bianche, piastrelle in ceramica, pareti beige, pavimento in pietra calcarea, lavabo sottopiano, top in marmo, pavimento grigio e porta doccia a battente
Ispirazione per una grande stanza da bagno padronale chic con ante a filo, ante grigie, doccia ad angolo, WC monopezzo, piastrelle bianche, piastrelle in ceramica, pareti beige, pavimento in pietra calcarea, lavabo sottopiano, top in marmo, pavimento grigio e porta doccia a battente

sophie epton photography
Immagine di una stanza da bagno con doccia stile americano di medie dimensioni con ante a filo, ante verdi, WC monopezzo, piastrelle grigie, piastrelle di marmo, pareti bianche, pavimento con piastrelle a mosaico, lavabo sottopiano, top in marmo, pavimento grigio e porta doccia scorrevole
Immagine di una stanza da bagno con doccia stile americano di medie dimensioni con ante a filo, ante verdi, WC monopezzo, piastrelle grigie, piastrelle di marmo, pareti bianche, pavimento con piastrelle a mosaico, lavabo sottopiano, top in marmo, pavimento grigio e porta doccia scorrevole

White 4x8" subway tile with gray glass accent band and pony wall for privacy with inset niche for shower storage
Foto di una piccola stanza da bagno padronale minimalista con ante a filo, ante bianche, doccia a filo pavimento, bidè, piastrelle bianche, piastrelle in ceramica, pareti verdi, pavimento con piastrelle a mosaico, lavabo a colonna, pavimento grigio e doccia aperta
Foto di una piccola stanza da bagno padronale minimalista con ante a filo, ante bianche, doccia a filo pavimento, bidè, piastrelle bianche, piastrelle in ceramica, pareti verdi, pavimento con piastrelle a mosaico, lavabo a colonna, pavimento grigio e doccia aperta
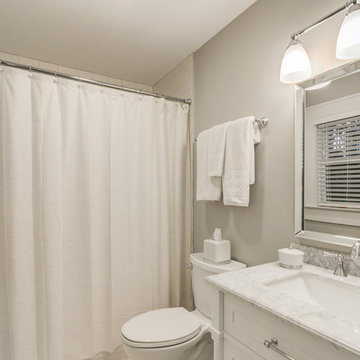
Immagine di una piccola stanza da bagno con doccia chic con ante a filo, ante bianche, vasca ad alcova, vasca/doccia, WC a due pezzi, pareti grigie, lavabo sottopiano, top in marmo, doccia con tenda e top grigio
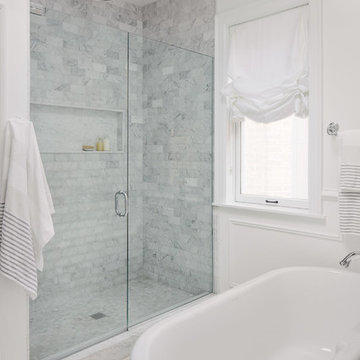
Idee per una stanza da bagno padronale tradizionale di medie dimensioni con ante a filo, ante bianche, vasca freestanding, doccia alcova, WC a due pezzi, piastrelle bianche, piastrelle di marmo, pareti bianche, parquet chiaro, lavabo sottopiano, top in marmo, pavimento beige e porta doccia a battente
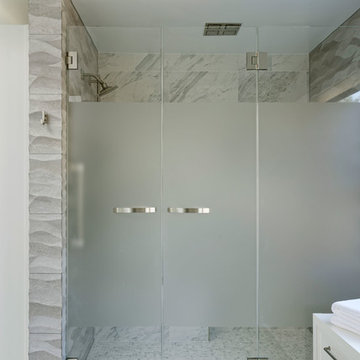
Washington, DC Modern Master Bath
#PaulBentham4JenniferGilmer
http://www.gilmerkitchens.com
Photography by Bob Narod

Leon Winkowski
Ispirazione per una stanza da bagno per bambini tradizionale di medie dimensioni con pareti grigie, pavimento in marmo, ante a filo, ante blu, vasca ad alcova, vasca/doccia, WC monopezzo, piastrelle bianche, piastrelle diamantate, lavabo da incasso, top in quarzite, pavimento bianco e porta doccia a battente
Ispirazione per una stanza da bagno per bambini tradizionale di medie dimensioni con pareti grigie, pavimento in marmo, ante a filo, ante blu, vasca ad alcova, vasca/doccia, WC monopezzo, piastrelle bianche, piastrelle diamantate, lavabo da incasso, top in quarzite, pavimento bianco e porta doccia a battente
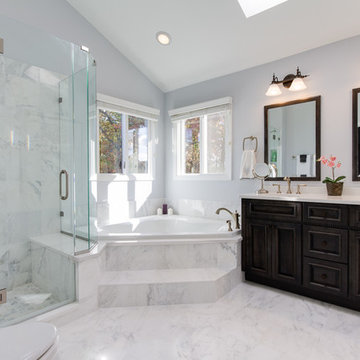
Idee per una grande stanza da bagno padronale chic con ante in legno bruno, vasca ad angolo, WC monopezzo, piastrelle bianche, pareti grigie, pavimento in marmo, lavabo sottopiano, top in marmo, ante a filo, doccia ad angolo e piastrelle di marmo

Immagine di un piccolo bagno di servizio classico con WC a due pezzi, pareti grigie, lavabo sottopiano, top in quarzite, ante a filo, ante grigie e top beige
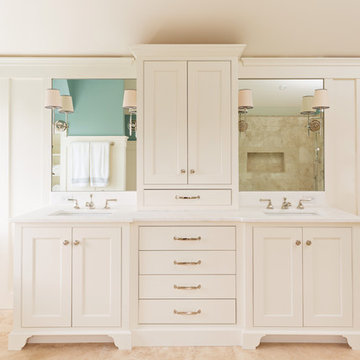
Dan Cutrona
Esempio di una grande stanza da bagno padronale classica con lavabo sottopiano, ante a filo, ante bianche, top in marmo, vasca freestanding, doccia ad angolo, piastrelle beige, piastrelle in pietra, pareti verdi, WC a due pezzi e pavimento in travertino
Esempio di una grande stanza da bagno padronale classica con lavabo sottopiano, ante a filo, ante bianche, top in marmo, vasca freestanding, doccia ad angolo, piastrelle beige, piastrelle in pietra, pareti verdi, WC a due pezzi e pavimento in travertino
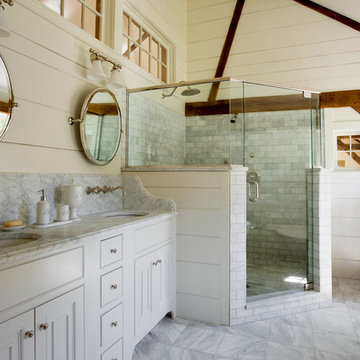
The beautiful, old barn on this Topsfield estate was at risk of being demolished. Before approaching Mathew Cummings, the homeowner had met with several architects about the structure, and they had all told her that it needed to be torn down. Thankfully, for the sake of the barn and the owner, Cummings Architects has a long and distinguished history of preserving some of the oldest timber framed homes and barns in the U.S.
Once the homeowner realized that the barn was not only salvageable, but could be transformed into a new living space that was as utilitarian as it was stunning, the design ideas began flowing fast. In the end, the design came together in a way that met all the family’s needs with all the warmth and style you’d expect in such a venerable, old building.
On the ground level of this 200-year old structure, a garage offers ample room for three cars, including one loaded up with kids and groceries. Just off the garage is the mudroom – a large but quaint space with an exposed wood ceiling, custom-built seat with period detailing, and a powder room. The vanity in the powder room features a vanity that was built using salvaged wood and reclaimed bluestone sourced right on the property.
Original, exposed timbers frame an expansive, two-story family room that leads, through classic French doors, to a new deck adjacent to the large, open backyard. On the second floor, salvaged barn doors lead to the master suite which features a bright bedroom and bath as well as a custom walk-in closet with his and hers areas separated by a black walnut island. In the master bath, hand-beaded boards surround a claw-foot tub, the perfect place to relax after a long day.
In addition, the newly restored and renovated barn features a mid-level exercise studio and a children’s playroom that connects to the main house.
From a derelict relic that was slated for demolition to a warmly inviting and beautifully utilitarian living space, this barn has undergone an almost magical transformation to become a beautiful addition and asset to this stately home.
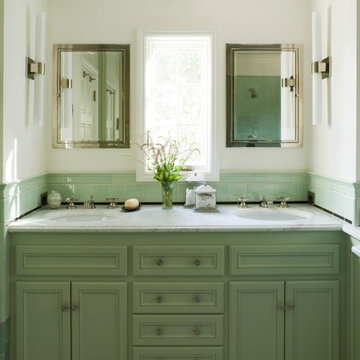
Features sconces from Waterworks.
Photo: David Duncan Livingston
Idee per una stanza da bagno padronale mediterranea di medie dimensioni con lavabo sottopiano, ante a filo, ante verdi, top in marmo, vasca da incasso, doccia alcova, WC monopezzo, piastrelle bianche, piastrelle a mosaico, pareti bianche e pavimento con piastrelle a mosaico
Idee per una stanza da bagno padronale mediterranea di medie dimensioni con lavabo sottopiano, ante a filo, ante verdi, top in marmo, vasca da incasso, doccia alcova, WC monopezzo, piastrelle bianche, piastrelle a mosaico, pareti bianche e pavimento con piastrelle a mosaico

Esempio di un'ampia stanza da bagno con doccia country con ante a filo, ante grigie, vasca da incasso, doccia a filo pavimento, WC a due pezzi, piastrelle beige, piastrelle in gres porcellanato, pareti bianche, pavimento in travertino, lavabo a bacinella, pavimento beige, doccia aperta, top grigio, lavanderia, due lavabi e mobile bagno sospeso

Foto di una piccola stanza da bagno con doccia design con ante a filo, ante in legno bruno, doccia a filo pavimento, WC sospeso, piastrelle beige, piastrelle in ceramica, pareti rosse, parquet chiaro, lavabo a consolle, top in superficie solida, pavimento marrone, doccia aperta, top bianco, un lavabo, mobile bagno sospeso e soffitto a cassettoni

This en-suite bathroom is all about fun. We opted for a monochrome style to contrast with the colourful guest bedroom. We sourced geometric tiles that make blur the edges of the space and bring a contemporary feel to the space.
Bagni con ante a filo - Foto e idee per arredare
6

