Bagni con ante a filo e pareti blu - Foto e idee per arredare
Filtra anche per:
Budget
Ordina per:Popolari oggi
101 - 120 di 2.119 foto
1 di 3
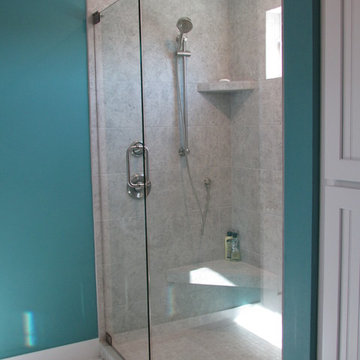
Immagine di una stanza da bagno con doccia stile marinaro di medie dimensioni con ante bianche, WC monopezzo, piastrelle beige, piastrelle in ceramica, pareti blu, pavimento con piastrelle in ceramica, lavabo sottopiano, top in granito, ante a filo, doccia alcova, pavimento beige e porta doccia a battente
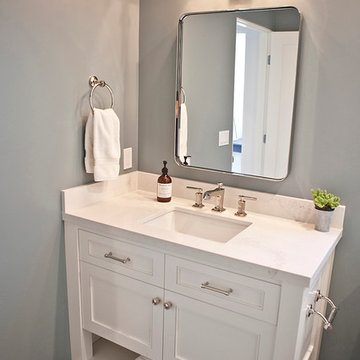
Kristen Vincent Photography
Immagine di una stanza da bagno padronale stile marinaro di medie dimensioni con ante a filo, ante bianche, doccia alcova, WC a due pezzi, piastrelle bianche, piastrelle in ceramica, pareti blu, pavimento con piastrelle in ceramica, lavabo sottopiano e top in quarzo composito
Immagine di una stanza da bagno padronale stile marinaro di medie dimensioni con ante a filo, ante bianche, doccia alcova, WC a due pezzi, piastrelle bianche, piastrelle in ceramica, pareti blu, pavimento con piastrelle in ceramica, lavabo sottopiano e top in quarzo composito
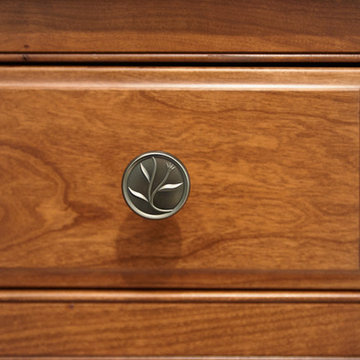
Los Gatos powder room in style of Art Nouveau! With the great products and creativity we get amazing projects and happy, satisfied clients.
Caesarstone Classico / Piatra Grey countertop, Crystal cabinets, fully custom, cherry wood with nutmeg stain, inset with beaded detail. Mirror by Hubbardton Forge. Sink by Kohler Devonshire in Cashmere color. Knobs by Berenson Decorative Hardware, Art Nouveau collection. Tile by Crossville porcelain field and tile, Virtue series — in Los Gatos, California.
Dean J Birinyi
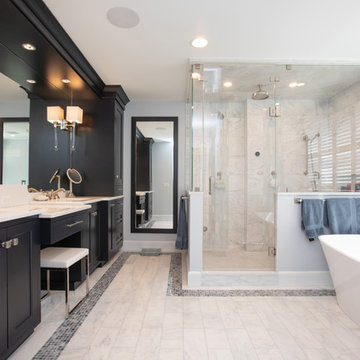
Looking for a spa retreat in your own home? This contemporary bathroom design in Hingham, MA is the answer! Take your pick between a large ThermaSol Steam shower and the stylish and soothing Victoria + Albert freestanding bathtub. The spacious shower is built for two with separate shower fixtures all from Rohl designed for side-by-side showering, along with a central rainfall showerhead and a handheld showerhead. The shower design also incudes a built-in shower seat, recessed storage niches, and a ledge. The frameless glass enclosure allows light to shine through the entire space. The Mouser Cabinetry vanity cabinet in a dark wood finish give the bathroom an elegant appearance. It includes ample storage, along with a central make up vanity with a seat. The dark wood cabinetry is offset by a white countertop and Kohler undermount sinks. Photos by Susan Hagstrom
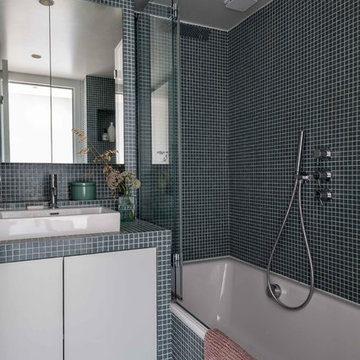
Ispirazione per una piccola stanza da bagno padronale minimal con ante a filo, ante blu, vasca sottopiano, piastrelle blu, piastrelle di vetro, pareti blu, pavimento con piastrelle a mosaico, lavabo da incasso, top piastrellato, pavimento blu e top blu
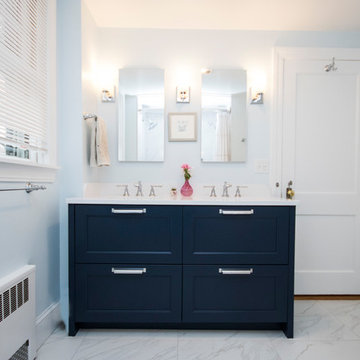
Idee per una stanza da bagno padronale minimalista di medie dimensioni con ante a filo, ante blu, vasca da incasso, doccia aperta, WC monopezzo, piastrelle bianche, piastrelle in ceramica, pareti blu, pavimento con piastrelle in ceramica, lavabo sottopiano, top piastrellato, pavimento bianco e doccia con tenda
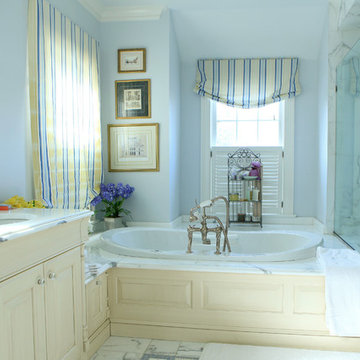
Immagine di una stanza da bagno padronale tradizionale di medie dimensioni con ante a filo, ante gialle, vasca da incasso, doccia alcova, piastrelle grigie, piastrelle bianche, piastrelle di marmo, pareti blu, pavimento in marmo, lavabo sottopiano, top in marmo, pavimento bianco e porta doccia a battente

Custom built reeded walnut floating vanity with custom built in ledge sink and backsplash out of marble.
Ispirazione per un piccolo bagno di servizio moderno con ante a filo, ante in legno bruno, WC monopezzo, piastrelle blu, piastrelle di marmo, pareti blu, pavimento in gres porcellanato, lavabo rettangolare, top in marmo, pavimento marrone, top blu e mobile bagno sospeso
Ispirazione per un piccolo bagno di servizio moderno con ante a filo, ante in legno bruno, WC monopezzo, piastrelle blu, piastrelle di marmo, pareti blu, pavimento in gres porcellanato, lavabo rettangolare, top in marmo, pavimento marrone, top blu e mobile bagno sospeso
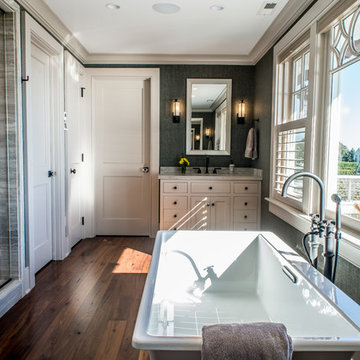
Foto di una grande stanza da bagno con ante a filo, ante bianche, vasca freestanding, doccia alcova, piastrelle in pietra, pareti blu, pavimento in legno massello medio, lavabo sottopiano, top in quarzo composito, pavimento marrone e porta doccia a battente
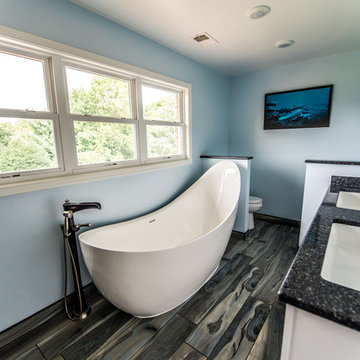
Foto di una stanza da bagno padronale tradizionale di medie dimensioni con ante a filo, ante bianche, vasca freestanding, pareti blu, pavimento in gres porcellanato, lavabo sottopiano, top alla veneziana e pavimento marrone
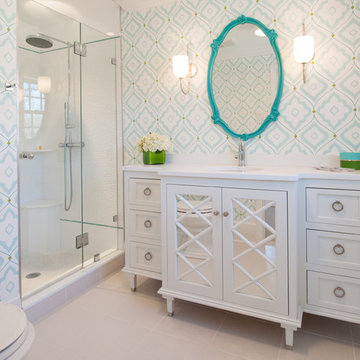
Immagine di una piccola stanza da bagno per bambini tradizionale con lavabo sottopiano, ante a filo, ante bianche, top in quarzo composito, doccia alcova, WC a due pezzi, piastrelle bianche, piastrelle in gres porcellanato, pareti blu e pavimento in gres porcellanato
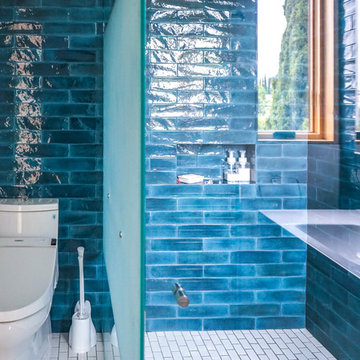
Ispirazione per una stanza da bagno con doccia chic di medie dimensioni con ante bianche, doccia ad angolo, piastrelle blu, pareti blu, top in quarzite, pavimento bianco, porta doccia a battente, top bianco, ante a filo, WC monopezzo, piastrelle in ceramica, pavimento in gres porcellanato e lavabo integrato
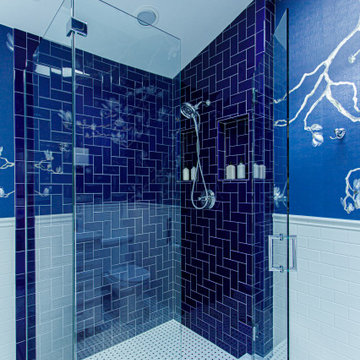
Esempio di una stanza da bagno padronale eclettica di medie dimensioni con ante a filo, vasca freestanding, doccia ad angolo, WC a due pezzi, piastrelle bianche, piastrelle in gres porcellanato, pareti blu, pavimento in gres porcellanato, lavabo sottopiano, top in quarzo composito, pavimento bianco, porta doccia a battente, top bianco, nicchia, due lavabi, mobile bagno freestanding e carta da parati
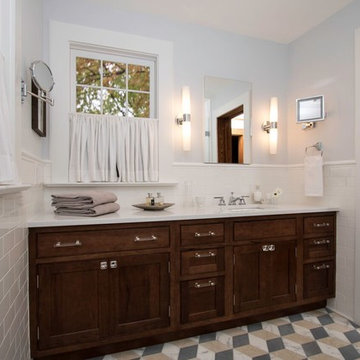
The Primary bathroom was one the owners had dreamed of for years. Not a big one ...just one of their own. Again, choices were made like another window for natural light over a second sink and mirror. After sharing a hall bath with only a single sink and three kids...one sink between two adults seemed fine. An extra wall extension mirror. was added for times when the area needs to be shared. Pocket doors were used between the small primary vestibule and the bathroom and the vestibule and the sleeping quarters. The doors were salvaged "dining room doors" that others had eliminated from their period homes over the years. The Primary bath is separated from the Primary bedroom by a small vestibule for two reasons, one is to separate the noise level if someone would like to sleep in, the other is to offer it up as an option if the hall bath is being used while keeping the Primary Bedroom private.
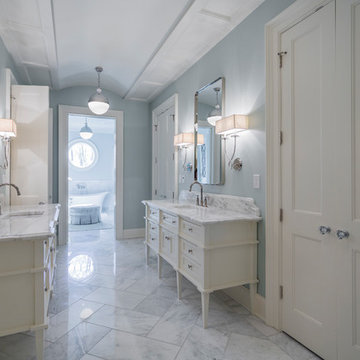
Idee per una stanza da bagno padronale chic con ante bianche, vasca freestanding, pareti blu, lavabo sottopiano, pavimento bianco e ante a filo
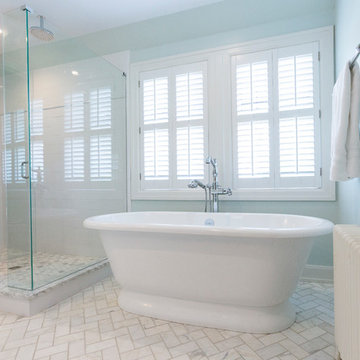
RVP Photography
Ispirazione per un'ampia stanza da bagno padronale chic con ante bianche, vasca freestanding, doccia ad angolo, WC monopezzo, pareti blu, lavabo da incasso, top in granito, ante a filo, pavimento in legno massello medio e pavimento marrone
Ispirazione per un'ampia stanza da bagno padronale chic con ante bianche, vasca freestanding, doccia ad angolo, WC monopezzo, pareti blu, lavabo da incasso, top in granito, ante a filo, pavimento in legno massello medio e pavimento marrone
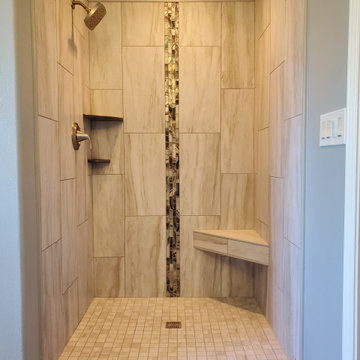
Idee per una grande stanza da bagno padronale tradizionale con ante a filo, ante bianche, vasca da incasso, doccia alcova, bidè, piastrelle grigie, piastrelle in gres porcellanato, pareti blu, pavimento in gres porcellanato, lavabo sottopiano, top in granito, pavimento grigio, porta doccia a battente, top bianco, panca da doccia, due lavabi e mobile bagno freestanding
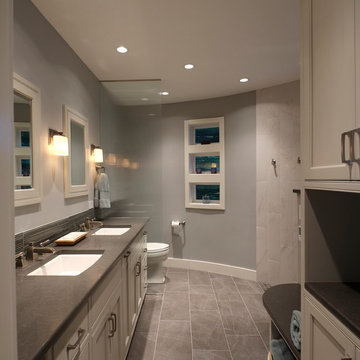
The owners of this remodel desired a refreshing new master bathroom. The original layout was poorly designed with minimal storage, a small shower, a rarely used bathtub and a water closet that was difficult to access. The old vanity flanked a curved wall of glass block (the main challenge with this space) which didn’t allow for mirrors and was always cluttered because of limited storage.
With smart space planning and attention to detail this well-appointed bathroom is now a uniquely personal space that functions brilliantly and balanced for the homeowners.
Photo: DeMane Design
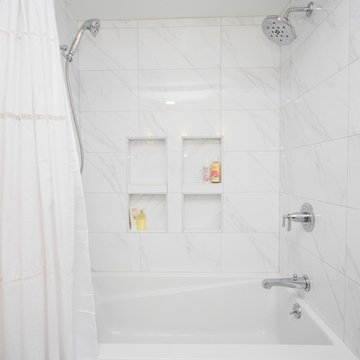
Esempio di una stanza da bagno padronale minimalista di medie dimensioni con ante a filo, ante blu, vasca da incasso, doccia aperta, WC monopezzo, piastrelle bianche, piastrelle in ceramica, pareti blu, pavimento con piastrelle in ceramica, lavabo sottopiano, top piastrellato, pavimento bianco e doccia con tenda
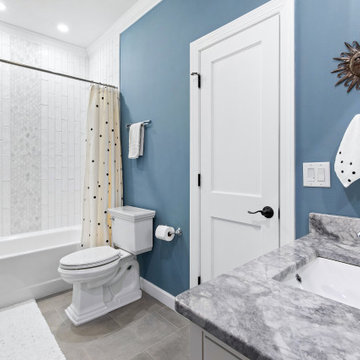
This beautiful guest bathroom features custom vanities with two single sinks in an inset shaker style with added detail and a multi-colored granite countertop. The vanity features a u-shape pull-out drawer for convenience. The shower/tub combination features ceramic wall tile with beautiful marble accents.
Bagni con ante a filo e pareti blu - Foto e idee per arredare
6

