Bagni con ante a filo e ante nere - Foto e idee per arredare
Filtra anche per:
Budget
Ordina per:Popolari oggi
81 - 100 di 825 foto
1 di 3
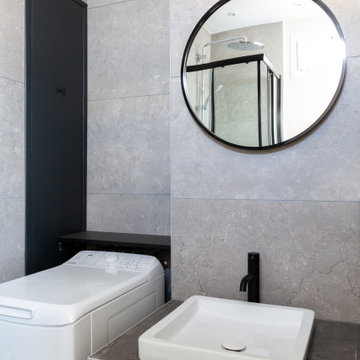
Création d’un studio indépendant d'un appartement familial, suite à la réunion de deux lots. Une rénovation importante est effectuée et l’ensemble des espaces est restructuré et optimisé avec de nombreux rangements sur mesure. Les espaces sont ouverts au maximum pour favoriser la vue vers l’extérieur.
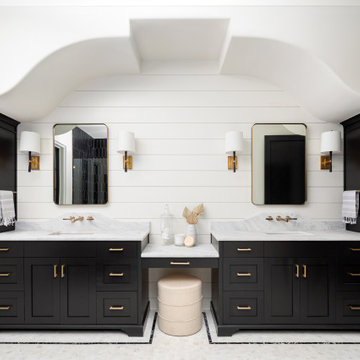
Step into this stunning primary bathroom, where modern design and functionality come together harmoniously. The focal point of the room is the oversized glass shower, creating a luxurious and spa-like experience. The matte black floating tub adds a touch of contemporary elegance, inviting you to indulge in a relaxing soak. To complement the sleek aesthetic, dual vanities painted in Black Beauty provide a striking contrast and ample storage for all your bathroom essentials. The combination of the oversized glass shower, the floating tub, and the stylish black vanities creates a sophisticated and inviting space, perfect for unwinding and pampering yourself in style.
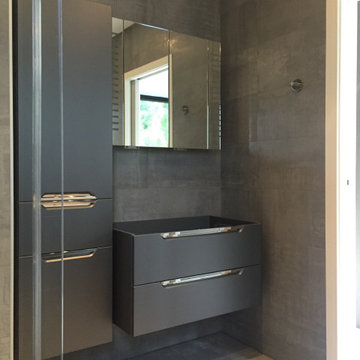
A great Master bathroom designed to suit the clients needs with his and hers separate basin units and storage towers.
The storage includes laundry hampers to keep the space clean and mess free.
Recessed LED & Steam free mirror units with mini alcoves for perfumes were designed to allow for storage solutions while keeping with the them of simplicity.
A split face stone covers the back wall to draw your eyes to the vast shower area. We designed a 120x120 bespoke wet room with custom glass enclosure.
All sanitary ware is and furniture has been wall mounted to create the sense of space while making it practical to maintain to the floor.
The beauty is in the details in this Industrial style bathroom with Swarovski crystals embedded in to the basin mixer!
For your very own bathroom designed by Sagar ceramics please call us on 02088631400
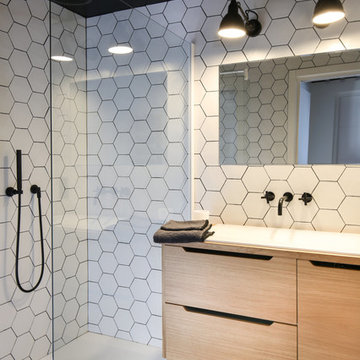
Thierry stefanopoulos
Immagine di una piccola stanza da bagno padronale design con ante a filo, ante nere, doccia a filo pavimento, piastrelle bianche, piastrelle di cemento, pareti nere, pavimento con piastrelle in ceramica, lavabo rettangolare, top in legno, pavimento nero, doccia aperta e top nero
Immagine di una piccola stanza da bagno padronale design con ante a filo, ante nere, doccia a filo pavimento, piastrelle bianche, piastrelle di cemento, pareti nere, pavimento con piastrelle in ceramica, lavabo rettangolare, top in legno, pavimento nero, doccia aperta e top nero
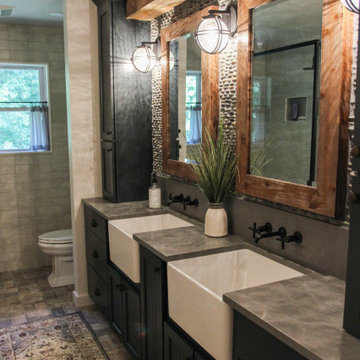
Foto di una grande stanza da bagno rustica con ante a filo, ante nere, vasca con piedi a zampa di leone, doccia aperta, piastrelle in pietra, lavabo da incasso e doccia aperta
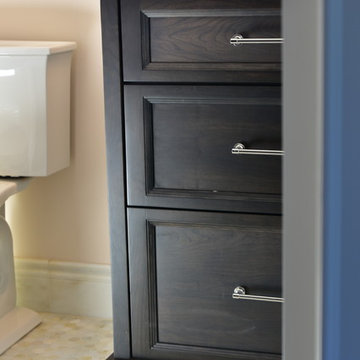
Michael Buss
Foto di una stanza da bagno chic con ante a filo, ante nere, doccia alcova, WC a due pezzi, piastrelle bianche, pareti arancioni, pavimento in marmo, lavabo sottopiano, top in marmo, pavimento giallo e porta doccia a battente
Foto di una stanza da bagno chic con ante a filo, ante nere, doccia alcova, WC a due pezzi, piastrelle bianche, pareti arancioni, pavimento in marmo, lavabo sottopiano, top in marmo, pavimento giallo e porta doccia a battente
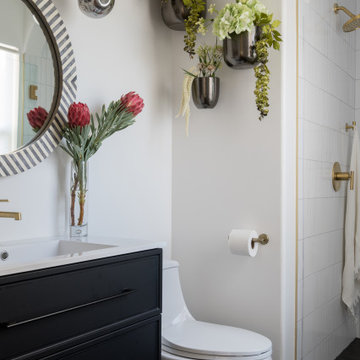
We upgraded this guest bathroom by using a fresh, clean, and bold palette. By keeping all of the plumbing locations in place it saved time and money.
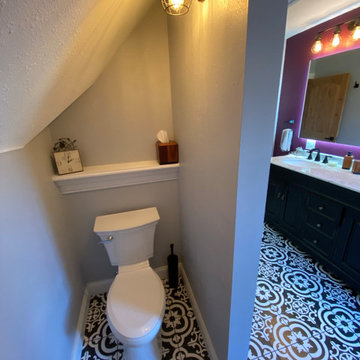
Bathroom custom shower
Immagine di una stanza da bagno con doccia country di medie dimensioni con ante a filo, ante nere, doccia alcova, WC a due pezzi, piastrelle bianche, piastrelle diamantate, pareti viola, pavimento con piastrelle in ceramica, lavabo sottopiano, top in marmo, pavimento nero, doccia aperta, top bianco, nicchia, due lavabi, mobile bagno freestanding e soffitto a volta
Immagine di una stanza da bagno con doccia country di medie dimensioni con ante a filo, ante nere, doccia alcova, WC a due pezzi, piastrelle bianche, piastrelle diamantate, pareti viola, pavimento con piastrelle in ceramica, lavabo sottopiano, top in marmo, pavimento nero, doccia aperta, top bianco, nicchia, due lavabi, mobile bagno freestanding e soffitto a volta
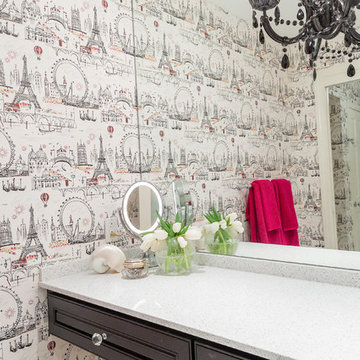
Karissa Van Tassel Photography
The kids shared bathroom is alive with bold black and white papers with hot pink accent on the girl's side. The center bathroom space features the toilet and an oversized tub. The tile in the tub surround is a white embossed animal print. A subtle surprise. Recent travels to Paris inspired the wallpaper selection for the girl's vanity area. Frosted sliding glass doors separate the spaces, allowing light and privacy.

Esempio di una piccola stanza da bagno padronale moderna con ante a filo, ante nere, doccia alcova, WC sospeso, piastrelle verdi, piastrelle in terracotta, pareti nere, pavimento in cemento, lavabo da incasso, top in marmo, pavimento nero e top nero
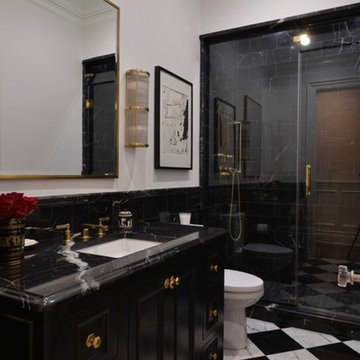
Ric Marder
Esempio di un'ampia stanza da bagno chic con ante a filo, ante nere, doccia alcova, pistrelle in bianco e nero, piastrelle di marmo, pareti bianche, pavimento con piastrelle in ceramica, lavabo sottopiano, top in marmo, pavimento bianco e porta doccia a battente
Esempio di un'ampia stanza da bagno chic con ante a filo, ante nere, doccia alcova, pistrelle in bianco e nero, piastrelle di marmo, pareti bianche, pavimento con piastrelle in ceramica, lavabo sottopiano, top in marmo, pavimento bianco e porta doccia a battente
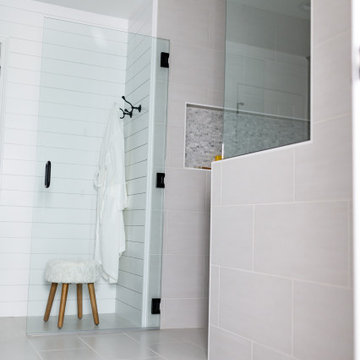
Idee per una grande stanza da bagno country con ante a filo, ante nere, doccia a filo pavimento, bidè, piastrelle bianche, piastrelle in ceramica, pareti bianche, pavimento con piastrelle in ceramica, lavabo sottopiano, top in quarzo composito, pavimento bianco, porta doccia a battente, top bianco, panca da doccia, due lavabi e mobile bagno incassato
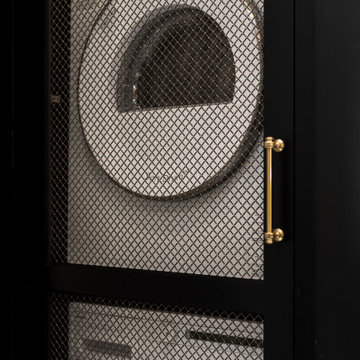
Remodeled Bathroom in a 1920's building. Features a walk in shower with hidden cabinetry in the wall and a washer and dryer.
Ispirazione per una piccola stanza da bagno padronale chic con ante a filo, ante nere, WC a due pezzi, piastrelle nere, piastrelle di marmo, pareti nere, pavimento in marmo, lavabo a consolle, top in marmo, pavimento multicolore, porta doccia a battente, top multicolore, un lavabo e mobile bagno freestanding
Ispirazione per una piccola stanza da bagno padronale chic con ante a filo, ante nere, WC a due pezzi, piastrelle nere, piastrelle di marmo, pareti nere, pavimento in marmo, lavabo a consolle, top in marmo, pavimento multicolore, porta doccia a battente, top multicolore, un lavabo e mobile bagno freestanding
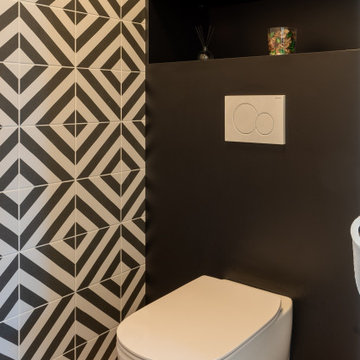
A la base de ce projet, des plans d'une maison contemporaine.
Nos clients désiraient une ambiance chaleureuse, colorée aux volumes familiaux.
Place à la visite ...
Une fois la porte d'entrée passée, nous entrons dans une belle entrée habillée d'un magnifique papier peint bleu aux motifs dorés représentant la feuille du gingko. Au sol, un parquet chêne naturel filant sur l'ensemble de la pièce de vie.
Allons découvrir cet espace de vie. Une grande pièce lumineuse nous ouvre les bras, elle est composée d'une partie salon, une partie salle à manger cuisine, séparée par un escalier architectural.
Nos clients désiraient une cuisine familiale, pratique mais pure car elle est ouverte sur le reste de la pièce de vie. Nous avons opté pour un modèle blanc mat, avec de nombreux rangements toute hauteur, des armoires dissimulant l'ensemble des appareils de cuisine. Un très grand îlot central et une crédence miroir pour être toujours au contact de ses convives.
Côté ambiance, nous avons créé une boîte colorée dans un ton terracotta rosé, en harmonie avec le carrelage de sol, très beau modèle esprit carreaux vieilli.
La salle à manger se trouve dans le prolongement de la cuisine, une table en céramique noire entourée de chaises design en bois. Au sol nous retrouvons le parquet de l'entrée.
L'escalier, pièce centrale de la pièce, mit en valeur par le papier peint gingko bleu intense. L'escalier a été réalisé sur mesure, mélange de métal et de bois naturel.
Dans la continuité, nous trouvons le salon, lumineux grâce à ces belles ouvertures donnant sur le jardin. Cet espace se devait d'être épuré et pratique pour cette famille de 4 personnes. Nous avons dessiné un meuble sur mesure toute hauteur permettant d'y placer la télévision, l'espace bar, et de nombreux rangements. Une finition laque mate dans un bleu profond reprenant les codes de l'entrée.
Restons au rez-de-chaussée, je vous emmène dans la suite parentale, baignée de lumière naturelle, le sol est le même que le reste des pièces. La chambre se voulait comme une suite d'hôtel, nous avons alors repris ces codes : un papier peint panoramique en tête de lit, de beaux luminaires, un espace bureau, deux fauteuils et un linge de lit neutre.
Entre la chambre et la salle de bains, nous avons aménagé un grand dressing sur mesure, rehaussé par une couleur chaude et dynamique appliquée sur l'ensemble des murs et du plafond.
La salle de bains, espace zen, doux. Composée d'une belle douche colorée, d'un meuble vasque digne d'un hôtel, et d'une magnifique baignoire îlot, permettant de bons moments de détente.
Dernière pièce du rez-de-chaussée, la chambre d'amis et sa salle d'eau. Nous avons créé une ambiance douce, fraiche et lumineuse. Un grand papier peint panoramique en tête de lit et le reste des murs peints dans un vert d'eau, le tout habillé par quelques touches de rotin. La salle d'eau se voulait en harmonie, un carrelage imitation parquet foncé, et des murs clairs pour cette pièce aveugle.
Suivez-moi à l'étage...
Une première chambre à l'ambiance colorée inspirée des blocs de construction Lego. Nous avons joué sur des formes géométriques pour créer des espaces et apporter du dynamisme. Ici aussi, un dressing sur mesure a été créé.
La deuxième chambre, est plus douce mais aussi traitée en Color zoning avec une tête de lit toute en rondeurs.
Les deux salles d'eau ont été traitées avec du grès cérame imitation terrazzo, un modèle bleu pour la première et orangé pour la deuxième.
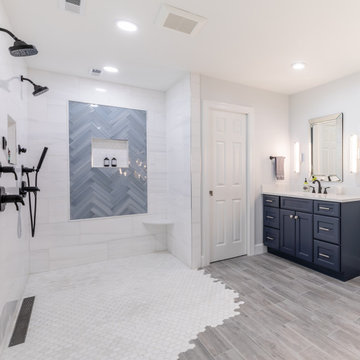
The homeowners of this large single-family home in Fairfax Station suburb of Virginia, desired a remodel of their master bathroom. The homeowners selected an open concept for the master bathroom.
We relocated and enlarged the shower. The prior built-in tub was removed and replaced with a slip-free standing tub. The commode was moved the other side of the bathroom in its own space. The bathroom was enlarged by taking a few feet of space from an adjacent closet and bedroom to make room for two separate vanity spaces. The doorway was widened which required relocating ductwork and plumbing to accommodate the spacing. A new barn door is now the bathroom entrance. Each of the vanities are equipped with decorative mirrors and sconce lights. We removed a window for placement of the new shower which required new siding and framing to create a seamless exterior appearance. Elegant plank porcelain floors with embedded hexagonal marble inlay for shower floor and surrounding tub make this memorable transformation. The shower is equipped with multi-function shower fixtures, a hand shower and beautiful custom glass inlay on feature wall. A custom French-styled door shower enclosure completes this elegant shower area. The heated floors and heated towel warmers are among other new amenities.
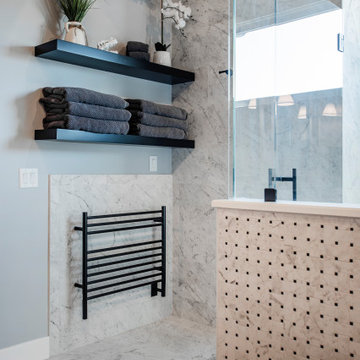
Ispirazione per una grande stanza da bagno padronale chic con ante a filo, ante nere, vasca freestanding, doccia ad angolo, WC a due pezzi, pistrelle in bianco e nero, piastrelle in gres porcellanato, pareti grigie, pavimento in gres porcellanato, lavabo sottopiano, top in quarzo composito, pavimento bianco, porta doccia a battente, top bianco, panca da doccia, due lavabi, mobile bagno incassato, travi a vista e pareti in perlinato
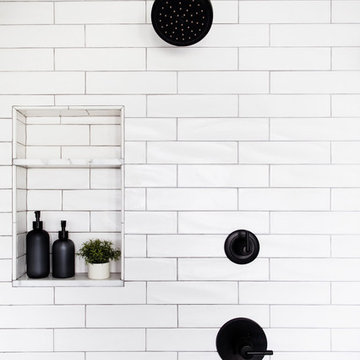
Foto di una stanza da bagno padronale moderna di medie dimensioni con ante a filo, ante nere, doccia alcova, piastrelle bianche, piastrelle diamantate, pareti bianche, pavimento in cementine, lavabo sottopiano, top in marmo, pavimento multicolore, porta doccia a battente e top bianco
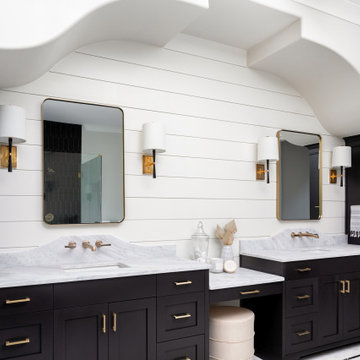
Step into this stunning primary bathroom, where modern design and functionality come together harmoniously. The focal point of the room is the oversized glass shower, creating a luxurious and spa-like experience. The matte black floating tub adds a touch of contemporary elegance, inviting you to indulge in a relaxing soak. To complement the sleek aesthetic, dual vanities painted in Black Beauty provide a striking contrast and ample storage for all your bathroom essentials. The combination of the oversized glass shower, the floating tub, and the stylish black vanities creates a sophisticated and inviting space, perfect for unwinding and pampering yourself in style.
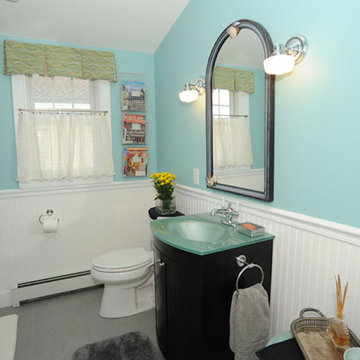
Immagine di una piccola stanza da bagno con doccia classica con pareti blu, ante nere, top in vetro, ante a filo, doccia alcova, WC a due pezzi, pavimento in gres porcellanato, lavabo integrato, pavimento grigio e porta doccia scorrevole
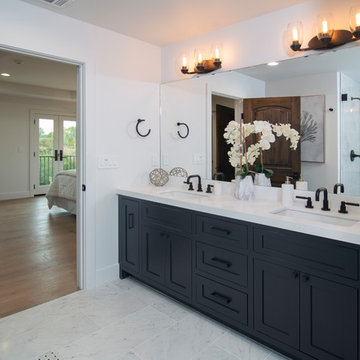
2nd Floor Master Bath #2:
• Material – Painted Maple
• Finish – Ultimate Black
• Door Style – #7 Shaker 1/4"
• Cabinet Construction – Inset
Esempio di una stanza da bagno padronale classica con ante a filo e ante nere
Esempio di una stanza da bagno padronale classica con ante a filo e ante nere
Bagni con ante a filo e ante nere - Foto e idee per arredare
5

