Bagni con ante a filo e ante grigie - Foto e idee per arredare
Filtra anche per:
Budget
Ordina per:Popolari oggi
61 - 80 di 2.543 foto
1 di 3
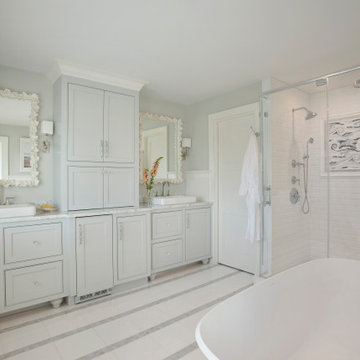
Ispirazione per una stanza da bagno padronale costiera con ante a filo, ante grigie, vasca freestanding, doccia alcova, piastrelle bianche, pareti grigie, lavabo a bacinella, pavimento bianco, top bianco, due lavabi, mobile bagno incassato e boiserie
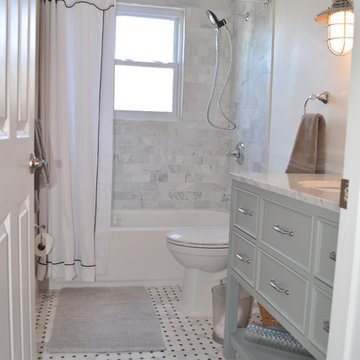
Foto di una piccola stanza da bagno costiera con ante a filo, ante grigie, vasca/doccia, WC monopezzo, pareti bianche e lavabo da incasso
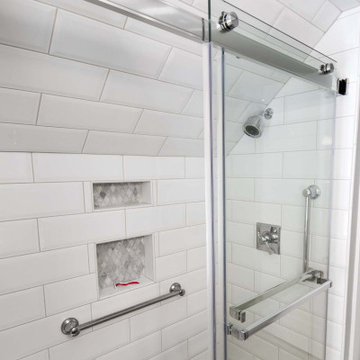
Old home bathroom remodel preserving classic look with updated elements. New vanity with double undermount sinks and quartz countertop. Tile shower under slanted roof with small shower bench.
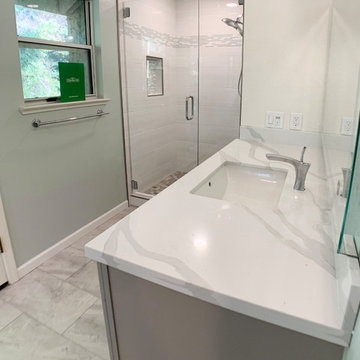
Ispirazione per una stanza da bagno padronale tradizionale di medie dimensioni con ante a filo, ante grigie, vasca freestanding, doccia alcova, piastrelle bianche, pareti grigie, pavimento in gres porcellanato, lavabo sottopiano, top in quarzite, pavimento grigio, porta doccia a battente e top bianco
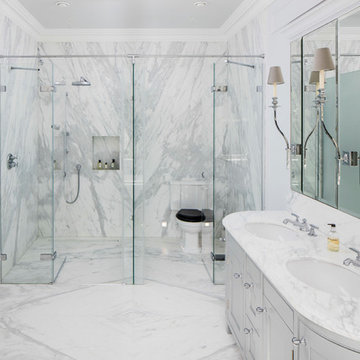
Ispirazione per una stanza da bagno padronale classica con doccia a filo pavimento, pareti bianche, pavimento in marmo, lavabo sottopiano, porta doccia a battente, ante a filo, ante grigie, piastrelle bianche, piastrelle di marmo, top in marmo, pavimento bianco e top bianco

Immagine di un bagno di servizio classico con ante a filo, ante grigie, pareti grigie, parquet scuro, lavabo sottopiano, pavimento marrone, top grigio, mobile bagno sospeso e carta da parati

Le projet :
Un appartement familial de 135m2 des années 80 sans style ni charme, avec une petite cuisine isolée et désuète bénéficie d’une rénovation totale au style affirmé avec une grande cuisine semi ouverte sur le séjour, un véritable espace parental, deux chambres pour les enfants avec salle de bains et bureau indépendant.
Notre solution :
Nous déposons les cloisons en supprimant une chambre qui était attenante au séjour et ainsi bénéficier d’un grand volume pour la pièce à vivre avec une cuisine semi ouverte de couleur noire, séparée du séjour par des verrières.
Une crédence en miroir fumé renforce encore la notion d’espace et une banquette sur mesure permet d’ajouter un coin repas supplémentaire souhaité convivial et simple pour de jeunes enfants.
Le salon est entièrement décoré dans les tons bleus turquoise avec une bibliothèque monumentale de la même couleur, prolongée jusqu’à l’entrée grâce à un meuble sur mesure dissimulant entre autre le tableau électrique. Le grand canapé en velours bleu profond configure l’espace salon face à la bibliothèque alors qu’une grande table en verre est entourée de chaises en velours turquoise sur un tapis graphique du même camaïeu.
Nous avons condamné l’accès entre la nouvelle cuisine et l’espace nuit placé de l’autre côté d’un mur porteur. Nous avons ainsi un grand espace parental avec une chambre et une salle de bains lumineuses. Un carrelage mural blanc est posé en chevrons, et la salle de bains intégre une grande baignoire double ainsi qu’une douche à l’italienne. Celle-ci bénéficie de lumière en second jour grâce à une verrière placée sur la cloison côté chambre. Nous avons créé un dressing en U, fermé par une porte coulissante de type verrière.
Les deux chambres enfants communiquent directement sur une salle de bains aux couleurs douces et au carrelage graphique.
L’ancienne cuisine, placée près de l’entrée est aménagée en chambre d’amis-bureau avec un canapé convertible et des rangements astucieux.
Le style :
L’appartement joue les contrastes et ose la couleur dans les espaces à vivre avec un joli bleu turquoise associé à un noir graphique affirmé sur la cuisine, le carrelage au sol et les verrières. Les espaces nuit jouent d’avantage la sobriété dans des teintes neutres. L’ensemble allie style et simplicité d’usage, en accord avec le mode de vie de cette famille parisienne très active avec de jeunes enfants.
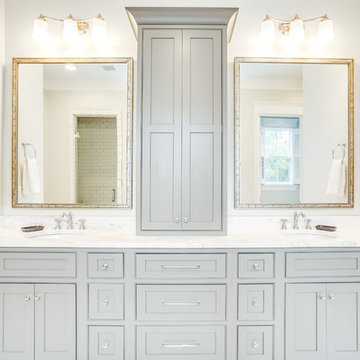
The stunning, inset, Shiloh cabinetry in this master bath provides plentiful storage under the his and her sinks. The contrasting gray paint with the all white bathroom is just what this master needed. Cabinetry is clean and symmetrical making this space a relaxing oasis.
This Home was designed by Toulmin Cabinetry & Design of Tuscaloosa, AL. The photography is by 205 Photography.
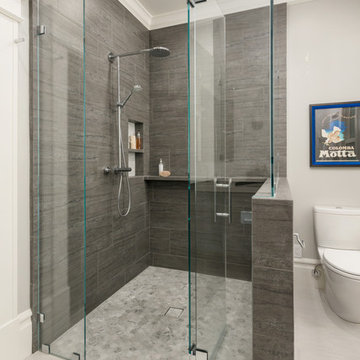
Contemporary, sleek master bath oasis featuring custom-built floating vanity, chrome faucets, recessed medicine cabinets, porcelain tile floor with a marble accent tile behind vanity. A custom-designed shower featuring wrap-around ledge, high-end plumbing fixtures, marble hexagon floor tiles, custom glass shower door. Photo by Exceptional Frames.
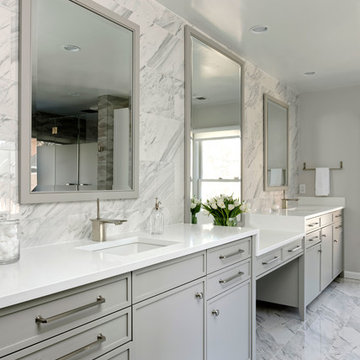
Washington, DC Modern Master Bath
#PaulBentham4JenniferGilmer
http://www.gilmerkitchens.com
Photography by Bob Narod
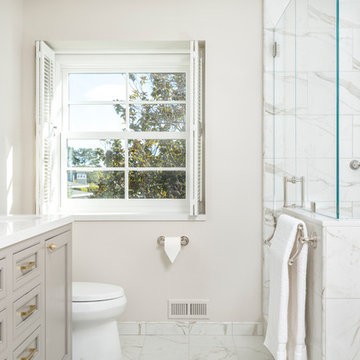
This Sonoma steam shower is a luxurious usage of our Listone D wood-look porcelain that is imported straight from Italy.
CTD is a family owned business with a showroom and warehouse in both San Rafael and San Francisco.
Our showrooms are staffed with talented teams of Design Consultants. Whether you already know exactly what you want or have no knowledge of what's possible we can help your project exceed your expectations. To achieve this we stock the best Italian porcelain lines in a variety of styles and work with the most creative American art tile companies to set your project apart from the rest.
Our warehouses not only provide a safe place for your order to arrive, but also stock a complete array of all the setting materials your contractor will need to complete your project saving him time and you money. The warehouse staff is knowledgeable and friendly to help make sure your project goes smoothly.
[Jeff Rumans Photography]
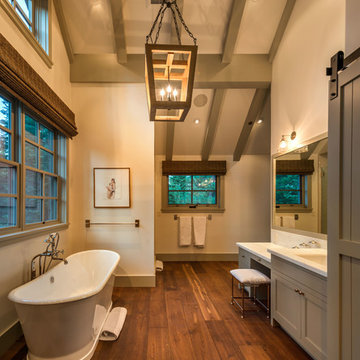
Immagine di una grande stanza da bagno padronale rustica con ante a filo, ante grigie, vasca freestanding, pareti bianche, pavimento in legno massello medio, lavabo sottopiano e top in marmo
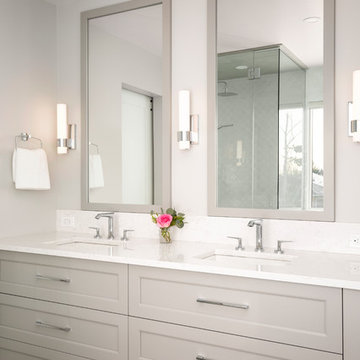
Ispirazione per una stanza da bagno padronale chic di medie dimensioni con ante a filo, ante grigie, vasca da incasso, piastrelle in ceramica, pareti grigie, lavabo sottopiano, top in quarzo composito, pavimento beige, porta doccia a battente e top bianco
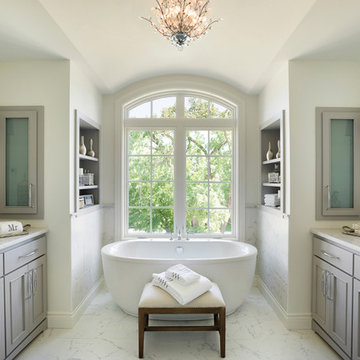
Idee per una grande stanza da bagno padronale classica con ante a filo, ante grigie, vasca freestanding, piastrelle grigie, pareti bianche, pavimento in marmo, lavabo sottopiano, top in quarzite e pavimento bianco

Idee per una stanza da bagno padronale contemporanea di medie dimensioni con ante a filo, ante grigie, vasca ad angolo, vasca/doccia, piastrelle beige, piastrelle in gres porcellanato, top in quarzo composito, doccia aperta, top bianco, un lavabo e mobile bagno sospeso

Ispirazione per un'ampia stanza da bagno padronale tradizionale con ante a filo, ante grigie, vasca freestanding, doccia aperta, piastrelle grigie, piastrelle di marmo, top in quarzite, top grigio, WC monopezzo, pareti bianche, pavimento in marmo, lavabo sottopiano, pavimento grigio e doccia aperta
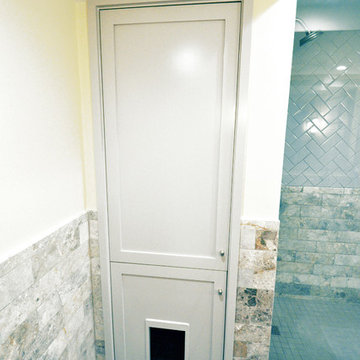
Lisa Garcia Architecture + Interior Design
Idee per una piccola stanza da bagno padronale chic con ante a filo, ante grigie, doccia aperta, piastrelle grigie, piastrelle in pietra, pareti beige e pavimento in gres porcellanato
Idee per una piccola stanza da bagno padronale chic con ante a filo, ante grigie, doccia aperta, piastrelle grigie, piastrelle in pietra, pareti beige e pavimento in gres porcellanato

Transformer une petite grange en une maison chaleureuse et accueillante !
Tout était à faire, intérieur, extérieur. La toiture à changer, optimiser l’espace, créer un étage, designer l’intérieur.
Décorer, aménager, imaginer un lieu dans lequel on puisse se sentir bien, bien que l’espace soit réduit. Environ 48m2 au total.
Un beau challenge. Un pari réussi en respectant le budget assez serré.
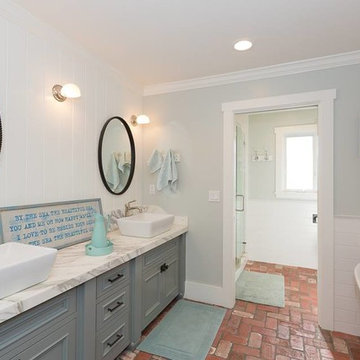
Ispirazione per una grande stanza da bagno padronale classica con ante a filo, ante grigie, vasca freestanding, doccia alcova, WC monopezzo, piastrelle bianche, piastrelle in ceramica, pareti grigie, pavimento in mattoni, lavabo a bacinella, top in marmo, pavimento rosso, porta doccia a battente e top grigio
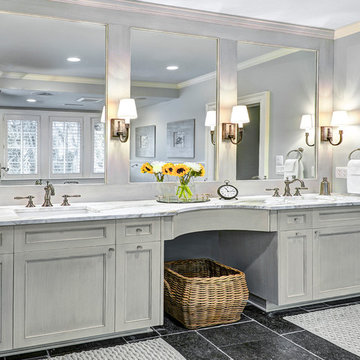
Photography by William Quarles, Jill Frey-Designer, Cabinets by K&K Custom Cabinets, Harper Construction General Contractor
Idee per una stanza da bagno classica con ante grigie, piastrelle nere e ante a filo
Idee per una stanza da bagno classica con ante grigie, piastrelle nere e ante a filo
Bagni con ante a filo e ante grigie - Foto e idee per arredare
4

