Bagni con ante a filo e ante a persiana - Foto e idee per arredare
Filtra anche per:
Budget
Ordina per:Popolari oggi
21 - 40 di 28.042 foto
1 di 3

Foto di una piccola stanza da bagno padronale con ante a filo, ante in legno chiaro, doccia a filo pavimento, piastrelle verdi, piastrelle in ceramica, pareti bianche, lavabo a consolle, porta doccia scorrevole, top bianco, un lavabo e mobile bagno freestanding
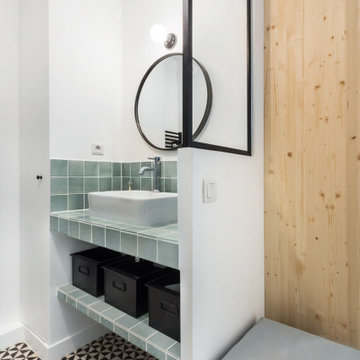
Salle de bain de la suite parentale conçue sur mesure
Immagine di una piccola stanza da bagno con doccia minimalista con ante a persiana, ante bianche, doccia a filo pavimento, piastrelle in ceramica, pareti bianche, pavimento con piastrelle in ceramica, lavabo da incasso, top piastrellato, pavimento nero, porta doccia a battente, un lavabo e mobile bagno incassato
Immagine di una piccola stanza da bagno con doccia minimalista con ante a persiana, ante bianche, doccia a filo pavimento, piastrelle in ceramica, pareti bianche, pavimento con piastrelle in ceramica, lavabo da incasso, top piastrellato, pavimento nero, porta doccia a battente, un lavabo e mobile bagno incassato

Foto di una stanza da bagno costiera con ante a persiana, ante in legno scuro, doccia alcova, piastrelle bianche, piastrelle diamantate, pareti bianche, lavabo sottopiano, pavimento multicolore, porta doccia a battente, top bianco, due lavabi, mobile bagno freestanding e pannellatura

Foto di una stanza da bagno con doccia chic con ante a filo, ante in legno bruno, vasca ad alcova, vasca/doccia, WC a due pezzi, piastrelle bianche, pareti grigie, pavimento con piastrelle a mosaico, lavabo sottopiano, pavimento bianco, doccia con tenda, top nero, un lavabo e mobile bagno freestanding

Foto di una grande stanza da bagno padronale classica con ante a filo, ante bianche, vasca freestanding, doccia ad angolo, piastrelle grigie, pareti grigie, pavimento in marmo, lavabo sottopiano, top in quarzo composito, pavimento grigio, porta doccia a battente, top bianco, panca da doccia, due lavabi, mobile bagno freestanding e boiserie
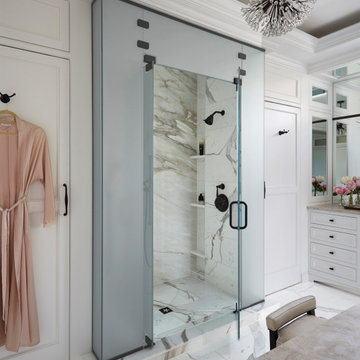
Immagine di una stanza da bagno padronale tradizionale con ante a filo, ante bianche, doccia alcova, piastrelle bianche, pareti bianche, pavimento bianco, top beige e mobile bagno incassato
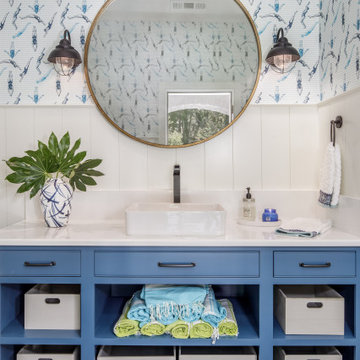
Foto di una stanza da bagno stile marino con ante a filo, ante blu, pareti bianche, lavabo a bacinella, pavimento nero e top bianco

Immagine di una stanza da bagno padronale tradizionale con ante grigie, doccia doppia, piastrelle grigie, piastrelle in ceramica, pareti grigie, pavimento con piastrelle in ceramica, lavabo sottopiano, top in marmo, pavimento bianco, porta doccia a battente, top bianco e ante a filo
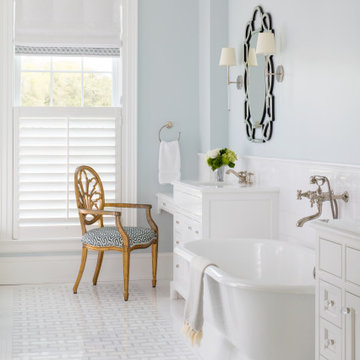
Idee per una grande stanza da bagno padronale stile marino con ante a filo, ante bianche, vasca freestanding, WC a due pezzi, piastrelle bianche, piastrelle diamantate, pareti blu, pavimento in marmo, lavabo sottopiano, top in quarzite, pavimento bianco e top bianco

What used to be a very plain powder room was transformed into light and bright pool / powder room. The redesign involved squaring off the wall to incorporate an unusual herringbone barn door, ship lap walls, and new vanity.
We also opened up a new entry door from the poolside and a place for the family to hang towels. Hayley, the cat also got her own private bathroom with the addition of a built-in litter box compartment.
The patterned concrete tiles throughout this area added just the right amount of charm.

You enter this bright and light master bathroom through a custom pocket door that is inlayed with a mirror. The room features a beautiful free-standing tub. The shower is Carrera marble and has a seat, storage inset, a body jet and dual showerheads. The striking single vanity is a deep navy blue with beaded inset cabinets, chrome handles and provides tons of storage. Along with the blue vanity, the rose gold fixtures, including the shower grate, are eye catching and provide a subtle pop of color.
What started as an addition project turned into a full house remodel in this Modern Craftsman home in Narberth, PA.. The addition included the creation of a sitting room, family room, mudroom and third floor. As we moved to the rest of the home, we designed and built a custom staircase to connect the family room to the existing kitchen. We laid red oak flooring with a mahogany inlay throughout house. Another central feature of this is home is all the built-in storage. We used or created every nook for seating and storage throughout the house, as you can see in the family room, dining area, staircase landing, bedroom and bathrooms. Custom wainscoting and trim are everywhere you look, and gives a clean, polished look to this warm house.
Rudloff Custom Builders has won Best of Houzz for Customer Service in 2014, 2015 2016, 2017 and 2019. We also were voted Best of Design in 2016, 2017, 2018, 2019 which only 2% of professionals receive. Rudloff Custom Builders has been featured on Houzz in their Kitchen of the Week, What to Know About Using Reclaimed Wood in the Kitchen as well as included in their Bathroom WorkBook article. We are a full service, certified remodeling company that covers all of the Philadelphia suburban area. This business, like most others, developed from a friendship of young entrepreneurs who wanted to make a difference in their clients’ lives, one household at a time. This relationship between partners is much more than a friendship. Edward and Stephen Rudloff are brothers who have renovated and built custom homes together paying close attention to detail. They are carpenters by trade and understand concept and execution. Rudloff Custom Builders will provide services for you with the highest level of professionalism, quality, detail, punctuality and craftsmanship, every step of the way along our journey together.
Specializing in residential construction allows us to connect with our clients early in the design phase to ensure that every detail is captured as you imagined. One stop shopping is essentially what you will receive with Rudloff Custom Builders from design of your project to the construction of your dreams, executed by on-site project managers and skilled craftsmen. Our concept: envision our client’s ideas and make them a reality. Our mission: CREATING LIFETIME RELATIONSHIPS BUILT ON TRUST AND INTEGRITY.
Photo Credit: Linda McManus Images
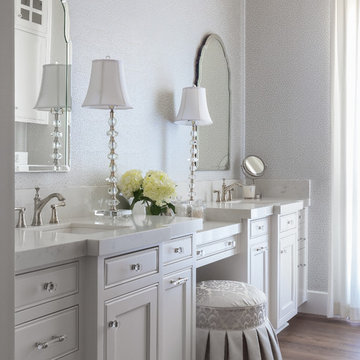
His and hers sink vanities are separated by a special makeup vanity designed not only for her but for the couple's daughters. A hot styling tool pull out conceals the hair dryer and curling irons. Cosmetics and brushes are stowed away in the slim drawer at the desk.
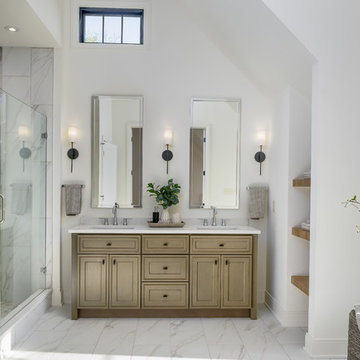
Immagine di una grande stanza da bagno padronale classica con ante a filo, ante in legno scuro, vasca freestanding, doccia doppia, WC a due pezzi, pareti bianche, lavabo sottopiano, top in quarzo composito, pavimento bianco, porta doccia a battente, top bianco e piastrelle bianche

Stacy Zarin-Goldberg
Esempio di un bagno di servizio american style di medie dimensioni con ante a persiana, ante in legno scuro, pareti bianche, pavimento in legno massello medio, lavabo sottopiano, top in quarzo composito, pavimento marrone e top marrone
Esempio di un bagno di servizio american style di medie dimensioni con ante a persiana, ante in legno scuro, pareti bianche, pavimento in legno massello medio, lavabo sottopiano, top in quarzo composito, pavimento marrone e top marrone

Ispirazione per una stanza da bagno padronale country con ante a persiana, ante in legno chiaro, vasca da incasso, vasca/doccia, WC a due pezzi, piastrelle grigie, piastrelle in pietra, pareti bianche, pavimento in gres porcellanato, lavabo sottopiano, top in saponaria, pavimento grigio, porta doccia scorrevole e top grigio

We transformed a Georgian brick two-story built in 1998 into an elegant, yet comfortable home for an active family that includes children and dogs. Although this Dallas home’s traditional bones were intact, the interior dark stained molding, paint, and distressed cabinetry, along with dated bathrooms and kitchen were in desperate need of an overhaul. We honored the client’s European background by using time-tested marble mosaics, slabs and countertops, and vintage style plumbing fixtures throughout the kitchen and bathrooms. We balanced these traditional elements with metallic and unique patterned wallpapers, transitional light fixtures and clean-lined furniture frames to give the home excitement while maintaining a graceful and inviting presence. We used nickel lighting and plumbing finishes throughout the home to give regal punctuation to each room. The intentional, detailed styling in this home is evident in that each room boasts its own character while remaining cohesive overall.
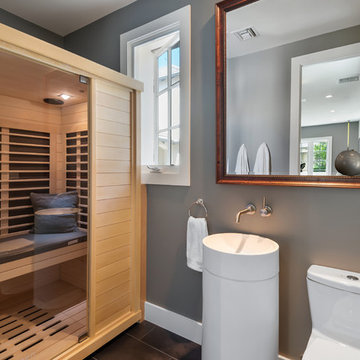
Ispirazione per una piccola sauna minimalista con ante a persiana, ante in legno chiaro, WC monopezzo, pareti grigie, pavimento in gres porcellanato, lavabo a colonna e pavimento marrone

The vanity is detailed beautifully from the glass hardware knobs to the frame-less oval mirror.
Idee per una stanza da bagno padronale tradizionale di medie dimensioni con ante a filo, ante grigie, doccia aperta, WC monopezzo, piastrelle bianche, piastrelle di marmo, pareti grigie, pavimento in gres porcellanato, lavabo sottopiano, top in quarzo composito, pavimento grigio, porta doccia a battente e top bianco
Idee per una stanza da bagno padronale tradizionale di medie dimensioni con ante a filo, ante grigie, doccia aperta, WC monopezzo, piastrelle bianche, piastrelle di marmo, pareti grigie, pavimento in gres porcellanato, lavabo sottopiano, top in quarzo composito, pavimento grigio, porta doccia a battente e top bianco
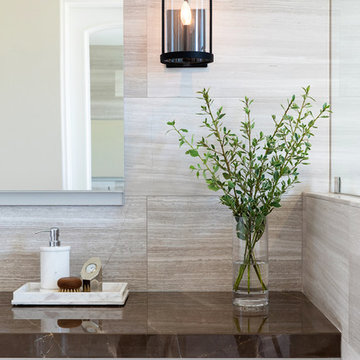
Photography: Jenny Siegwart
Idee per una stanza da bagno padronale chic di medie dimensioni con ante a filo, ante bianche, vasca ad angolo, doccia ad angolo, bidè, piastrelle bianche, piastrelle di marmo, pareti bianche, pavimento in marmo, lavabo sottopiano, top in marmo, pavimento bianco, porta doccia a battente e top marrone
Idee per una stanza da bagno padronale chic di medie dimensioni con ante a filo, ante bianche, vasca ad angolo, doccia ad angolo, bidè, piastrelle bianche, piastrelle di marmo, pareti bianche, pavimento in marmo, lavabo sottopiano, top in marmo, pavimento bianco, porta doccia a battente e top marrone
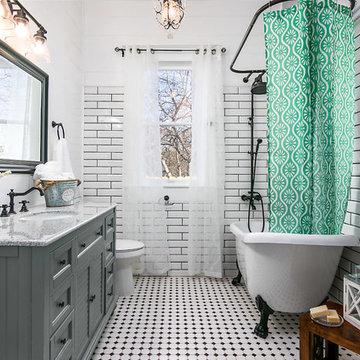
Ispirazione per una stanza da bagno con doccia country con ante a persiana, ante grigie, vasca con piedi a zampa di leone, vasca/doccia, piastrelle bianche, piastrelle diamantate, pareti bianche, lavabo sottopiano, pavimento multicolore, doccia con tenda e top grigio
Bagni con ante a filo e ante a persiana - Foto e idee per arredare
2

