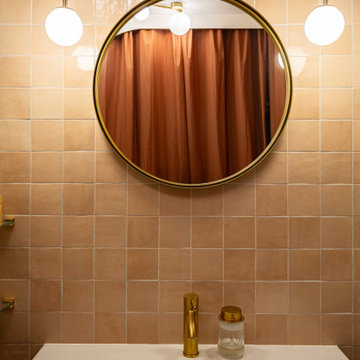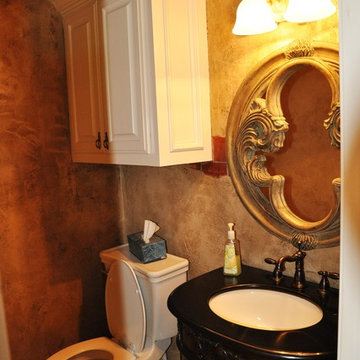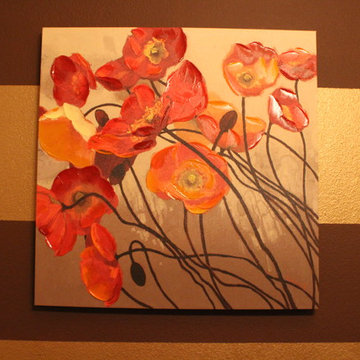Bagni color legno - Foto e idee per arredare
Filtra anche per:
Budget
Ordina per:Popolari oggi
81 - 100 di 1.161 foto
1 di 3
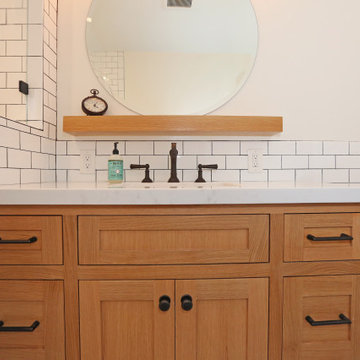
Example of a classic farmhouse style bathroom that lightens up the room and creates a unique look with tile to wood contrast.
Foto di una stanza da bagno con doccia country di medie dimensioni con ante con riquadro incassato, ante in legno chiaro, doccia alcova, WC monopezzo, piastrelle bianche, piastrelle di cemento, pareti beige, pavimento con piastrelle in ceramica, lavabo da incasso, top in marmo, pavimento multicolore, doccia aperta, top bianco, toilette, un lavabo e mobile bagno freestanding
Foto di una stanza da bagno con doccia country di medie dimensioni con ante con riquadro incassato, ante in legno chiaro, doccia alcova, WC monopezzo, piastrelle bianche, piastrelle di cemento, pareti beige, pavimento con piastrelle in ceramica, lavabo da incasso, top in marmo, pavimento multicolore, doccia aperta, top bianco, toilette, un lavabo e mobile bagno freestanding

This Waukesha bathroom remodel was unique because the homeowner needed wheelchair accessibility. We designed a beautiful master bathroom and met the client’s ADA bathroom requirements.
Original Space
The old bathroom layout was not functional or safe. The client could not get in and out of the shower or maneuver around the vanity or toilet. The goal of this project was ADA accessibility.
ADA Bathroom Requirements
All elements of this bathroom and shower were discussed and planned. Every element of this Waukesha master bathroom is designed to meet the unique needs of the client. Designing an ADA bathroom requires thoughtful consideration of showering needs.
Open Floor Plan – A more open floor plan allows for the rotation of the wheelchair. A 5-foot turning radius allows the wheelchair full access to the space.
Doorways – Sliding barn doors open with minimal force. The doorways are 36” to accommodate a wheelchair.
Curbless Shower – To create an ADA shower, we raised the sub floor level in the bedroom. There is a small rise at the bedroom door and the bathroom door. There is a seamless transition to the shower from the bathroom tile floor.
Grab Bars – Decorative grab bars were installed in the shower, next to the toilet and next to the sink (towel bar).
Handheld Showerhead – The handheld Delta Palm Shower slips over the hand for easy showering.
Shower Shelves – The shower storage shelves are minimalistic and function as handhold points.
Non-Slip Surface – Small herringbone ceramic tile on the shower floor prevents slipping.
ADA Vanity – We designed and installed a wheelchair accessible bathroom vanity. It has clearance under the cabinet and insulated pipes.
Lever Faucet – The faucet is offset so the client could reach it easier. We installed a lever operated faucet that is easy to turn on/off.
Integrated Counter/Sink – The solid surface counter and sink is durable and easy to clean.
ADA Toilet – The client requested a bidet toilet with a self opening and closing lid. ADA bathroom requirements for toilets specify a taller height and more clearance.
Heated Floors – WarmlyYours heated floors add comfort to this beautiful space.
Linen Cabinet – A custom linen cabinet stores the homeowners towels and toiletries.
Style
The design of this bathroom is light and airy with neutral tile and simple patterns. The cabinetry matches the existing oak woodwork throughout the home.
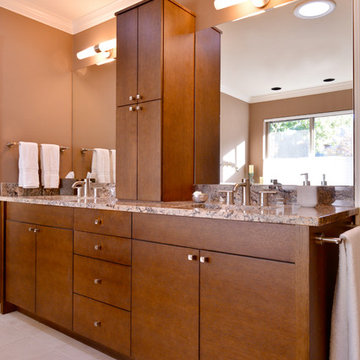
This serene spa like bathroom was remodeled to give the homeowners an updated floor plan. The sofit ceilings were removed. The custom designed double vanity replaced two single vanities that were situated back to back separated by mirrors suspended from the low ceiling. There was very little room to move around - clearances were 24" and less. We reduced the openings to the room from two to one which allowed us to place the double vanity with tower on a single wall, opening up the space.
Michael Hunter, Photography
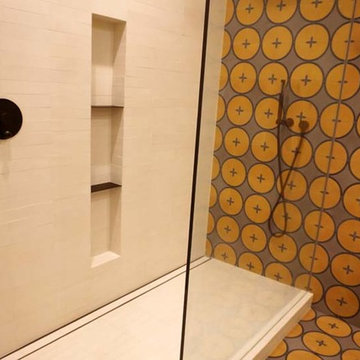
Bathroom remodel
Ispirazione per una stanza da bagno con doccia minimalista di medie dimensioni con ante lisce, ante nere, doccia ad angolo, WC monopezzo, piastrelle arancioni, piastrelle in ceramica, pareti arancioni, pavimento con piastrelle in ceramica, lavabo da incasso, top in quarzo composito, pavimento arancione, porta doccia a battente, top nero, nicchia, un lavabo e mobile bagno incassato
Ispirazione per una stanza da bagno con doccia minimalista di medie dimensioni con ante lisce, ante nere, doccia ad angolo, WC monopezzo, piastrelle arancioni, piastrelle in ceramica, pareti arancioni, pavimento con piastrelle in ceramica, lavabo da incasso, top in quarzo composito, pavimento arancione, porta doccia a battente, top nero, nicchia, un lavabo e mobile bagno incassato
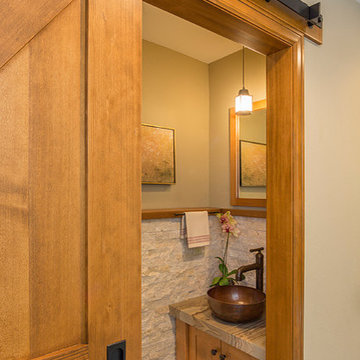
Esempio di un piccolo bagno di servizio rustico con ante in stile shaker, ante in legno chiaro, pareti beige e lavabo a bacinella
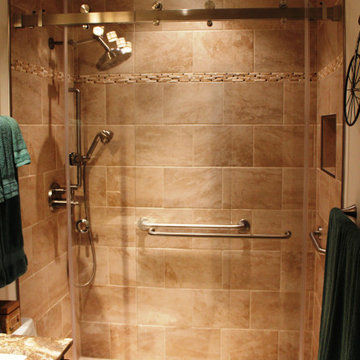
Jefferson, MD hall bathroom remodel with a custom shower by Talon Construction
Immagine di una piccola stanza da bagno chic con doccia alcova, piastrelle beige, piastrelle in ceramica, pavimento con piastrelle in ceramica, lavabo sottopiano, top in granito, pavimento beige, porta doccia scorrevole e top marrone
Immagine di una piccola stanza da bagno chic con doccia alcova, piastrelle beige, piastrelle in ceramica, pavimento con piastrelle in ceramica, lavabo sottopiano, top in granito, pavimento beige, porta doccia scorrevole e top marrone

Во время разработки проекта встал вопрос о том, какой материал можно использовать кроме плитки, после чего дизайнером было предложено разбавить серый интерьер натуральным теплым деревом, которое с легкостью переносит влажность. Конечно же, это дерево - тик. В результате, пол и стена напротив входа были выполнены в этом материале. В соответствии с концепцией гостиной, мы сочетали его с серым материалом: плиткой под камень; а зону ванной выделили иной плиткой затейливой формы.

Foto di una stanza da bagno padronale minimal con piastrelle bianche, lavabo rettangolare, top in legno, ante in legno scuro, piastrelle a mosaico, pareti verdi, pavimento con piastrelle a mosaico, pavimento bianco e ante lisce
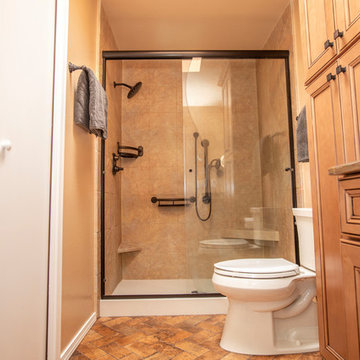
We completed a bathtub-to-shower conversion for our client, so that she could be safer in her bathroom. This includes using a low threshold of shower basin, grab bars and a small corner bench in the shower.
Poulin Design Center

Sue Sotera
sptera construction
Ispirazione per una piccola stanza da bagno rustica con WC monopezzo, piastrelle marroni, pareti marroni, pavimento in mattoni, lavabo a bacinella e top in quarzite
Ispirazione per una piccola stanza da bagno rustica con WC monopezzo, piastrelle marroni, pareti marroni, pavimento in mattoni, lavabo a bacinella e top in quarzite
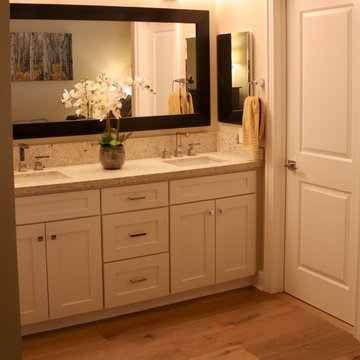
AFTER: Master Bathroom (new flooring, paint, lighting, cabinets, countertops, faucets and mirror)
Esempio di una piccola stanza da bagno padronale minimal con ante in stile shaker, ante bianche, pareti grigie, parquet chiaro, lavabo sottopiano e top in quarzo composito
Esempio di una piccola stanza da bagno padronale minimal con ante in stile shaker, ante bianche, pareti grigie, parquet chiaro, lavabo sottopiano e top in quarzo composito
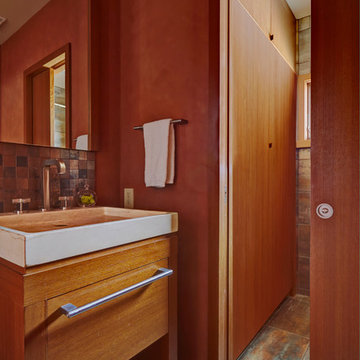
Teak vanity, mirror frame, sliding door with trim and linen cabinet shown from the entrance of a small guest bathroom. Photography by Kaskel Photo
Ispirazione per una piccola stanza da bagno per bambini design con consolle stile comò, ante in legno chiaro, doccia alcova, WC a due pezzi, piastrelle marroni, piastrelle in metallo, pareti arancioni, lavabo a bacinella e top in quarzo composito
Ispirazione per una piccola stanza da bagno per bambini design con consolle stile comò, ante in legno chiaro, doccia alcova, WC a due pezzi, piastrelle marroni, piastrelle in metallo, pareti arancioni, lavabo a bacinella e top in quarzo composito
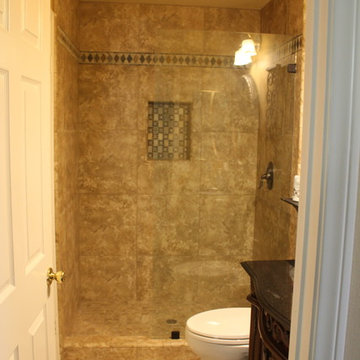
Rita Steele
Ispirazione per una piccola stanza da bagno con doccia chic con consolle stile comò, ante in legno bruno, top in granito, piastrelle multicolore, piastrelle in gres porcellanato, doccia aperta, pareti beige e pavimento in gres porcellanato
Ispirazione per una piccola stanza da bagno con doccia chic con consolle stile comò, ante in legno bruno, top in granito, piastrelle multicolore, piastrelle in gres porcellanato, doccia aperta, pareti beige e pavimento in gres porcellanato
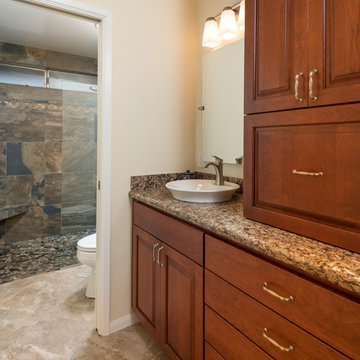
This bathroom remodel features a Starmark Cherry Paprika Chocolate Ridgeville vanity with a quarts countertop and a 4" splash. The vanities have a Morning Linen self rimming sink with Voss single handle faucet. The pocket door is a single lite french style door with a frosted glass. In the shower they used a venetian multicolored pebble and the rest is a Slate Rustic style tile.
Photography by: Scott Basile
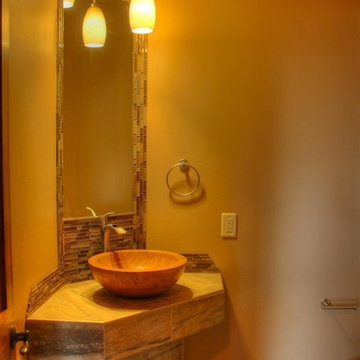
Lane L
Ispirazione per una piccola stanza da bagno minimal con lavabo a bacinella, top piastrellato, WC monopezzo, piastrelle in gres porcellanato e pavimento in gres porcellanato
Ispirazione per una piccola stanza da bagno minimal con lavabo a bacinella, top piastrellato, WC monopezzo, piastrelle in gres porcellanato e pavimento in gres porcellanato
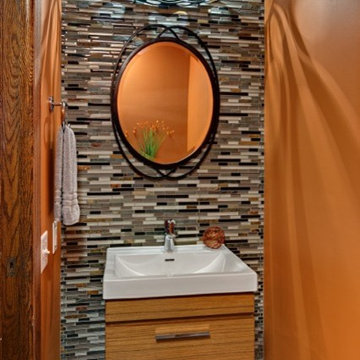
Ehlen Creative Communications
Idee per una piccola stanza da bagno minimalista con lavabo sospeso, ante lisce, ante in legno scuro, WC a due pezzi, piastrelle multicolore, piastrelle a mosaico, pareti arancioni e pavimento in gres porcellanato
Idee per una piccola stanza da bagno minimalista con lavabo sospeso, ante lisce, ante in legno scuro, WC a due pezzi, piastrelle multicolore, piastrelle a mosaico, pareti arancioni e pavimento in gres porcellanato
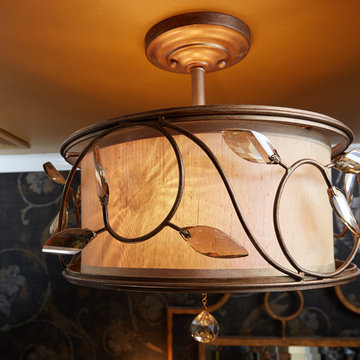
Peter Evans Photography
Idee per una piccola stanza da bagno con doccia chic con ante con riquadro incassato, ante in legno bruno, top in granito, pareti nere e parquet scuro
Idee per una piccola stanza da bagno con doccia chic con ante con riquadro incassato, ante in legno bruno, top in granito, pareti nere e parquet scuro
Bagni color legno - Foto e idee per arredare
5


