Bagni color legno con top in marmo - Foto e idee per arredare
Filtra anche per:
Budget
Ordina per:Popolari oggi
41 - 60 di 585 foto
1 di 3
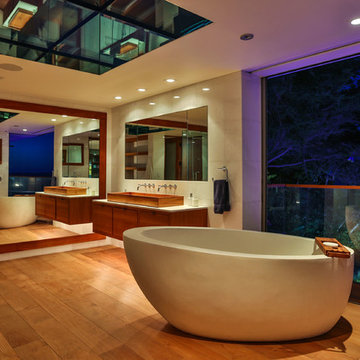
Modern master bathroom by Burdge Architects & Associates in Malibu, CA.
Ispirazione per una stanza da bagno padronale design con ante lisce, ante marroni, vasca freestanding, piastrelle bianche, piastrelle in ceramica, pareti bianche, parquet chiaro, lavabo rettangolare, top in marmo, pavimento marrone e top bianco
Ispirazione per una stanza da bagno padronale design con ante lisce, ante marroni, vasca freestanding, piastrelle bianche, piastrelle in ceramica, pareti bianche, parquet chiaro, lavabo rettangolare, top in marmo, pavimento marrone e top bianco
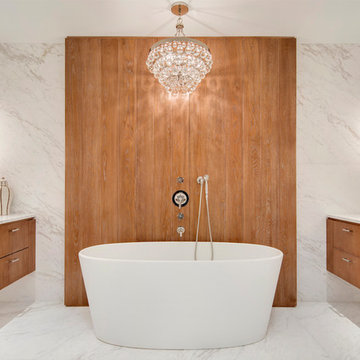
Exquisite and breathtaking master bathroom featuring calacatta venato marble slabs on floors, walls, and vanities, custom millwork "feature wall" and floating vanities, "Wet Style" freestanding tub, appointed with the timeless beauty of Waterworks plumbing fixtures and sconces, and a magnificent chandelier to set the mood by Bling
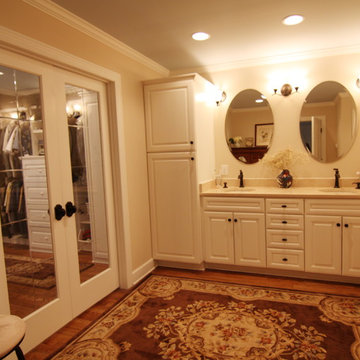
Straight shot into the main bath vanity area. The french doors lead to a spacious master closet with custom closet organization. Marble vanity tops and oil rubbed bronze fixtures.
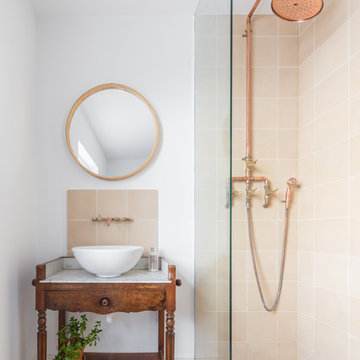
Nick Worley
Immagine di una stanza da bagno con doccia classica con ante in legno scuro, doccia ad angolo, piastrelle beige, pareti bianche, parquet chiaro, lavabo a bacinella, top in marmo, pavimento beige, doccia aperta e top bianco
Immagine di una stanza da bagno con doccia classica con ante in legno scuro, doccia ad angolo, piastrelle beige, pareti bianche, parquet chiaro, lavabo a bacinella, top in marmo, pavimento beige, doccia aperta e top bianco

When demoing this space the shower needed to be turned...the stairwell tread from the downstairs was framed higher than expected. It is now hidden from view under the bench. Needing it to move furthur into the expansive shower than truly needed, we created a ledge and capped it for product/backrest. We also utilized the area behind the bench for open cubbies for towels.

Immagine di una stanza da bagno padronale tradizionale con ante in legno scuro, vasca freestanding, doccia alcova, piastrelle di marmo, pareti bianche, pavimento in marmo, lavabo sottopiano, top in marmo, pavimento grigio, porta doccia a battente, top grigio, due lavabi, mobile bagno incassato e ante lisce

Established in 1895 as a warehouse for the spice trade, 481 Washington was built to last. With its 25-inch-thick base and enchanting Beaux Arts facade, this regal structure later housed a thriving Hudson Square printing company. After an impeccable renovation, the magnificent loft building’s original arched windows and exquisite cornice remain a testament to the grandeur of days past. Perfectly anchored between Soho and Tribeca, Spice Warehouse has been converted into 12 spacious full-floor lofts that seamlessly fuse Old World character with modern convenience. Steps from the Hudson River, Spice Warehouse is within walking distance of renowned restaurants, famed art galleries, specialty shops and boutiques. With its golden sunsets and outstanding facilities, this is the ideal destination for those seeking the tranquil pleasures of the Hudson River waterfront.
Expansive private floor residences were designed to be both versatile and functional, each with 3 to 4 bedrooms, 3 full baths, and a home office. Several residences enjoy dramatic Hudson River views.
This open space has been designed to accommodate a perfect Tribeca city lifestyle for entertaining, relaxing and working.
This living room design reflects a tailored “old world” look, respecting the original features of the Spice Warehouse. With its high ceilings, arched windows, original brick wall and iron columns, this space is a testament of ancient time and old world elegance.
The master bathroom was designed with tradition in mind and a taste for old elegance. it is fitted with a fabulous walk in glass shower and a deep soaking tub.
The pedestal soaking tub and Italian carrera marble metal legs, double custom sinks balance classic style and modern flair.
The chosen tiles are a combination of carrera marble subway tiles and hexagonal floor tiles to create a simple yet luxurious look.
Photography: Francis Augustine

A wooden cabinet for a powder bathroom with a minimalist wall mirror.
Foto di una piccola stanza da bagno con doccia minimal con ante lisce, ante in legno scuro, WC monopezzo, piastrelle bianche, pareti bianche, pavimento con piastrelle in ceramica, top in marmo, pavimento marrone, top bianco, toilette, un lavabo, mobile bagno sospeso, soffitto a cassettoni e lavabo sottopiano
Foto di una piccola stanza da bagno con doccia minimal con ante lisce, ante in legno scuro, WC monopezzo, piastrelle bianche, pareti bianche, pavimento con piastrelle in ceramica, top in marmo, pavimento marrone, top bianco, toilette, un lavabo, mobile bagno sospeso, soffitto a cassettoni e lavabo sottopiano
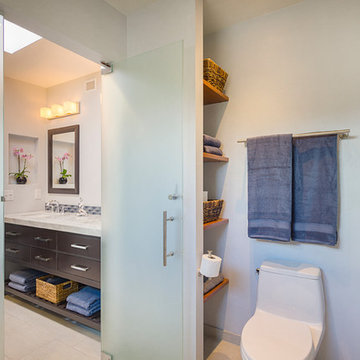
Built in shelving next to the toilet provides space for towels and other bath accessories.
Foto di una piccola stanza da bagno contemporanea con consolle stile comò, ante in legno bruno, zona vasca/doccia separata, WC monopezzo, piastrelle grigie, piastrelle in gres porcellanato, pareti grigie, pavimento in gres porcellanato, lavabo sottopiano, top in marmo e pavimento beige
Foto di una piccola stanza da bagno contemporanea con consolle stile comò, ante in legno bruno, zona vasca/doccia separata, WC monopezzo, piastrelle grigie, piastrelle in gres porcellanato, pareti grigie, pavimento in gres porcellanato, lavabo sottopiano, top in marmo e pavimento beige
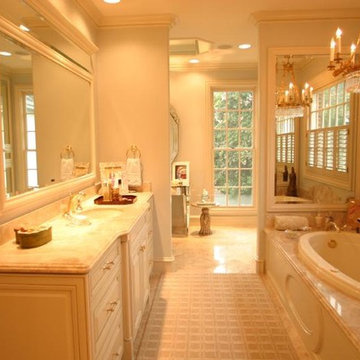
Ispirazione per una stanza da bagno padronale classica di medie dimensioni con ante con bugna sagomata, ante bianche, vasca ad alcova, vasca/doccia, WC a due pezzi, piastrelle beige, piastrelle in pietra, pareti beige, pavimento in marmo, lavabo da incasso e top in marmo

Luke White Photography
Ispirazione per una stanza da bagno padronale contemporanea di medie dimensioni con vasca freestanding, pareti blu, pavimento in gres porcellanato, top in marmo, top bianco, ante in legno scuro, lavabo sottopiano, pavimento beige e ante lisce
Ispirazione per una stanza da bagno padronale contemporanea di medie dimensioni con vasca freestanding, pareti blu, pavimento in gres porcellanato, top in marmo, top bianco, ante in legno scuro, lavabo sottopiano, pavimento beige e ante lisce

Foto di una stanza da bagno padronale country di medie dimensioni con ante bianche, doccia a filo pavimento, WC a due pezzi, piastrelle bianche, piastrelle diamantate, pareti bianche, pavimento con piastrelle a mosaico, lavabo sottopiano, top in marmo, pavimento grigio, porta doccia a battente, top grigio e ante con riquadro incassato
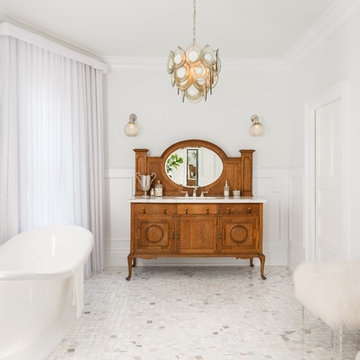
Brandon Barre & Gillian Jackson
Foto di una stanza da bagno padronale vittoriana di medie dimensioni con top in marmo, vasca freestanding, pareti bianche, ante in legno scuro, pavimento in marmo, pavimento bianco e ante con riquadro incassato
Foto di una stanza da bagno padronale vittoriana di medie dimensioni con top in marmo, vasca freestanding, pareti bianche, ante in legno scuro, pavimento in marmo, pavimento bianco e ante con riquadro incassato

The Johnson-Thompson House, built c. 1750, has the distinct title as being the oldest structure in Winchester. Many alterations were made over the years to keep up with the times, but most recently it had the great fortune to get just the right family who appreciated and capitalized on its legacy. From the newly installed pine floors with cut, hand driven nails to the authentic rustic plaster walls, to the original timber frame, this 300 year old Georgian farmhouse is a masterpiece of old and new. Together with the homeowners and Cummings Architects, Windhill Builders embarked on a journey to salvage all of the best from this home and recreate what had been lost over time. To celebrate its history and the stories within, rooms and details were preserved where possible, woodwork and paint colors painstakingly matched and blended; the hall and parlor refurbished; the three run open string staircase lovingly restored; and details like an authentic front door with period hinges masterfully created. To accommodate its modern day family an addition was constructed to house a brand new, farmhouse style kitchen with an oversized island topped with reclaimed oak and a unique backsplash fashioned out of brick that was sourced from the home itself. Bathrooms were added and upgraded, including a spa-like retreat in the master bath, but include features like a claw foot tub, a niche with exposed brick and a magnificent barn door, as nods to the past. This renovation is one for the history books!
Eric Roth
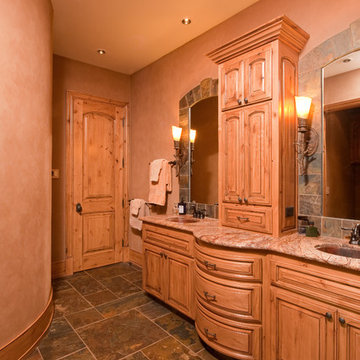
Steven Paul Whitsitt Photography
Immagine di una stanza da bagno padronale rustica con lavabo sottopiano, ante con bugna sagomata, ante con finitura invecchiata, top in marmo, WC monopezzo, piastrelle marroni, piastrelle in pietra, pareti marroni e pavimento in ardesia
Immagine di una stanza da bagno padronale rustica con lavabo sottopiano, ante con bugna sagomata, ante con finitura invecchiata, top in marmo, WC monopezzo, piastrelle marroni, piastrelle in pietra, pareti marroni e pavimento in ardesia
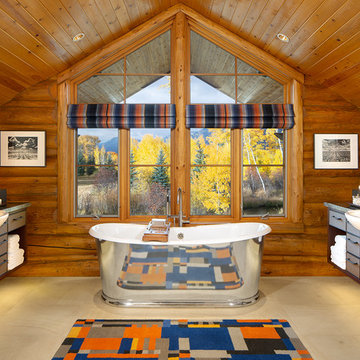
Esempio di una grande stanza da bagno padronale stile rurale con vasca freestanding, ante lisce, ante marroni, pareti marroni, top in marmo e pavimento in pietra calcarea
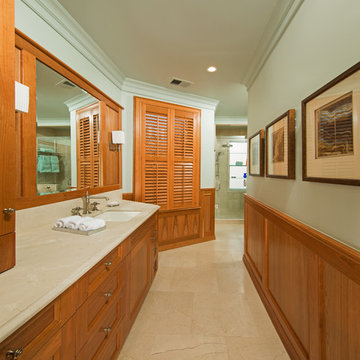
Master bathroom has two sink areas. This area has a square sink and square light fixtures. The cabinet company provided the additional wood for the wainscoting and to frame the mirrors. The countertop is Marble Crema Marfil -honed. The faucet and towel ring are from Kohler's Artifacts collection.
Photographer: Greg Hadley
Interior Designer: Whitney Stewart
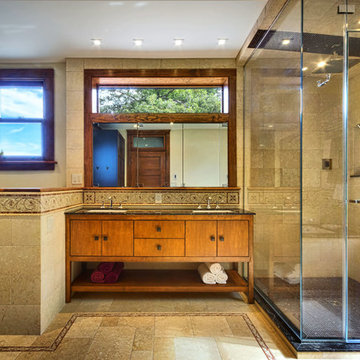
Foto di una grande stanza da bagno moderna con lavabo sottopiano, consolle stile comò, ante in legno scuro, top in marmo, vasca sottopiano, WC a due pezzi, piastrelle marroni, piastrelle in pietra, pareti marroni e pavimento in pietra calcarea
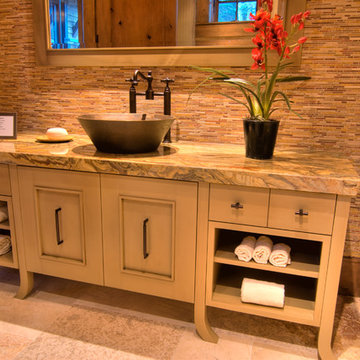
Eric Lasig, Bivian Quinonenz,
Idee per una stanza da bagno con doccia contemporanea di medie dimensioni con lavabo a bacinella, ante con bugna sagomata, ante beige, top in marmo, piastrelle multicolore, piastrelle in ceramica, pareti beige e pavimento in travertino
Idee per una stanza da bagno con doccia contemporanea di medie dimensioni con lavabo a bacinella, ante con bugna sagomata, ante beige, top in marmo, piastrelle multicolore, piastrelle in ceramica, pareti beige e pavimento in travertino

Immagine di una stanza da bagno con doccia moderna di medie dimensioni con ante lisce, ante in legno scuro, doccia alcova, piastrelle verdi, piastrelle in gres porcellanato, pareti bianche, pavimento con piastrelle a mosaico, lavabo sottopiano, top in marmo, pavimento bianco, porta doccia scorrevole, top bianco, toilette, due lavabi e mobile bagno freestanding
Bagni color legno con top in marmo - Foto e idee per arredare
3

