Bagni color legno con piastrelle di vetro - Foto e idee per arredare
Filtra anche per:
Budget
Ordina per:Popolari oggi
21 - 40 di 113 foto
1 di 3
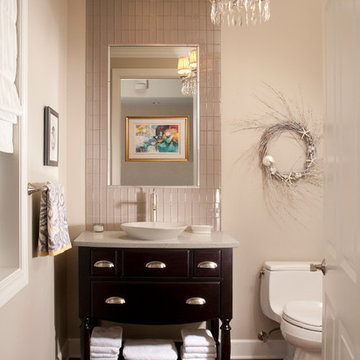
Foto di una grande stanza da bagno tradizionale con lavabo a bacinella, ante in legno bruno, WC monopezzo, piastrelle beige, piastrelle di vetro, pareti beige, parquet scuro e ante lisce
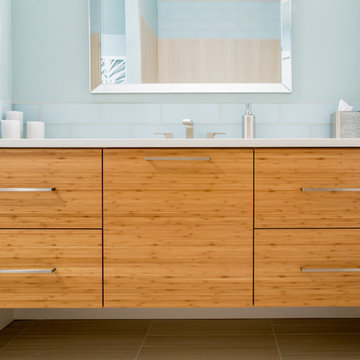
We went for a spa vibe in this modern bathroom. Suspended bamboo cabinet with brushed nickel hardware and quartz countertops. Clear glass subway tile backsplash and grey ceramic tile floors.
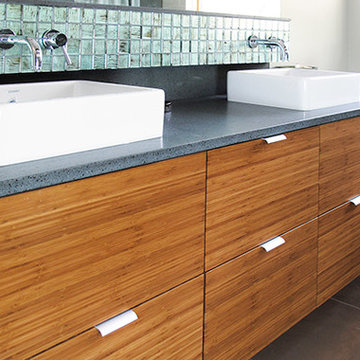
Master bath custom vanity again in matching horizontal grain bamboo, quartz countertop.
Foto di una stanza da bagno padronale design di medie dimensioni con ante lisce, ante marroni, piastrelle verdi, piastrelle di vetro, pareti bianche, pavimento con piastrelle in ceramica, lavabo a bacinella, top in quarzo composito e pavimento grigio
Foto di una stanza da bagno padronale design di medie dimensioni con ante lisce, ante marroni, piastrelle verdi, piastrelle di vetro, pareti bianche, pavimento con piastrelle in ceramica, lavabo a bacinella, top in quarzo composito e pavimento grigio
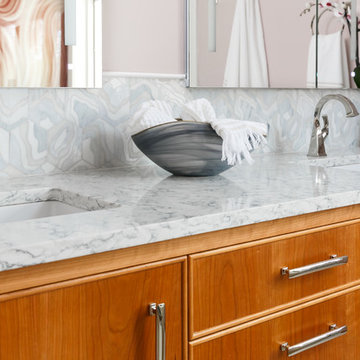
Immagine di una stanza da bagno padronale contemporanea di medie dimensioni con ante lisce, ante in legno scuro, vasca freestanding, doccia doppia, WC monopezzo, piastrelle bianche, piastrelle di vetro, pareti rosa, pavimento in gres porcellanato, lavabo sottopiano, top in quarzo composito, pavimento bianco, porta doccia a battente e top bianco
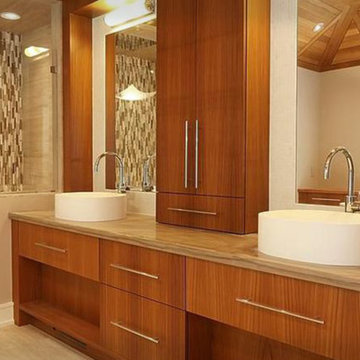
Ispirazione per una stanza da bagno padronale design di medie dimensioni con ante lisce, ante in legno scuro, doccia alcova, piastrelle beige, piastrelle marroni, piastrelle bianche, piastrelle di vetro, pareti beige, pavimento in gres porcellanato, lavabo a bacinella, top in quarzite, pavimento beige, porta doccia a battente e top beige
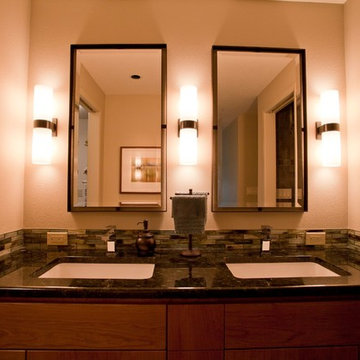
The updated lavatory area has the Japanese look that the homeowners desired. Clean lines, monochromatic color scheme.
Immagine di una stanza da bagno etnica di medie dimensioni con ante lisce, ante marroni, doccia alcova, WC a due pezzi, piastrelle multicolore, piastrelle di vetro, pareti arancioni, pavimento in gres porcellanato, lavabo sottopiano, top in granito, pavimento multicolore, top multicolore e doccia aperta
Immagine di una stanza da bagno etnica di medie dimensioni con ante lisce, ante marroni, doccia alcova, WC a due pezzi, piastrelle multicolore, piastrelle di vetro, pareti arancioni, pavimento in gres porcellanato, lavabo sottopiano, top in granito, pavimento multicolore, top multicolore e doccia aperta
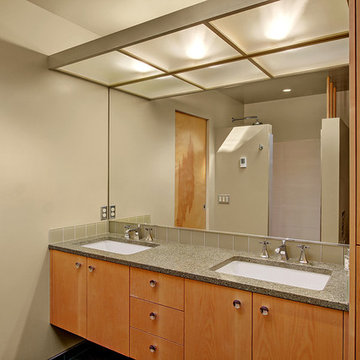
Foto di una stanza da bagno padronale moderna di medie dimensioni con ante lisce, ante in legno chiaro, doccia aperta, piastrelle verdi, piastrelle di vetro, pareti verdi, pavimento in gres porcellanato, lavabo sottopiano e top in vetro riciclato
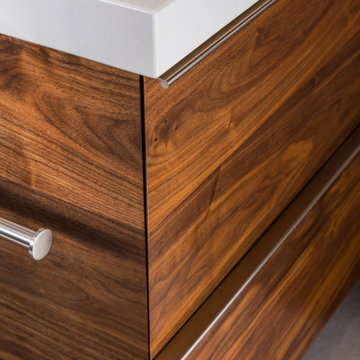
Ispirazione per una piccola stanza da bagno per bambini minimalista con ante lisce, doccia a filo pavimento, piastrelle multicolore, piastrelle di vetro, pareti multicolore, pavimento in ardesia, top in quarzo composito, pavimento beige, porta doccia a battente e top bianco
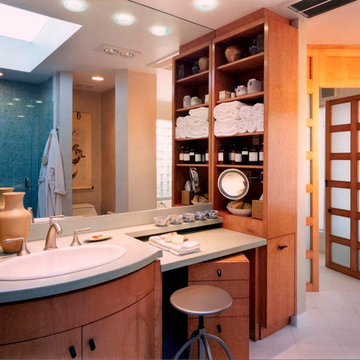
A sybarite bathroom.
Esempio di una stanza da bagno padronale design di medie dimensioni con ante lisce, ante in legno chiaro, vasca sottopiano, doccia alcova, WC monopezzo, piastrelle blu, piastrelle di vetro, pareti bianche, pavimento in marmo, lavabo da incasso, top in cemento, pavimento grigio e porta doccia a battente
Esempio di una stanza da bagno padronale design di medie dimensioni con ante lisce, ante in legno chiaro, vasca sottopiano, doccia alcova, WC monopezzo, piastrelle blu, piastrelle di vetro, pareti bianche, pavimento in marmo, lavabo da incasso, top in cemento, pavimento grigio e porta doccia a battente
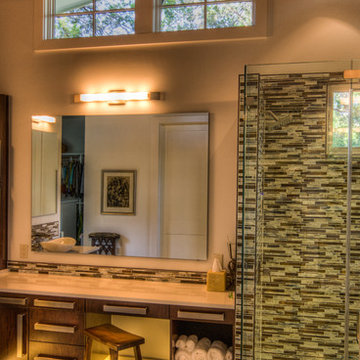
Master bath
Foto di una stanza da bagno padronale boho chic di medie dimensioni con piastrelle verdi, pareti bianche, pavimento in gres porcellanato, lavabo a bacinella, nessun'anta, ante marroni, doccia ad angolo, piastrelle di vetro, top in superficie solida, pavimento bianco, porta doccia a battente e top bianco
Foto di una stanza da bagno padronale boho chic di medie dimensioni con piastrelle verdi, pareti bianche, pavimento in gres porcellanato, lavabo a bacinella, nessun'anta, ante marroni, doccia ad angolo, piastrelle di vetro, top in superficie solida, pavimento bianco, porta doccia a battente e top bianco
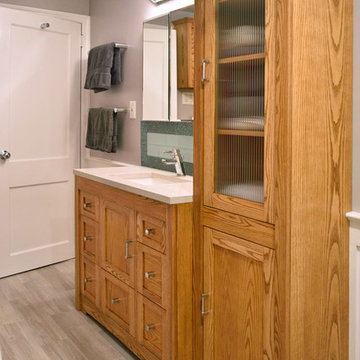
Bathroom footprint was expanded from 5’ X 8’ to 5’ X 12’, with all new fixtures, plumbing, electrical, floor, and walls.
Esempio di una piccola stanza da bagno padronale tradizionale con ante in stile shaker, ante in legno chiaro, vasca ad alcova, doccia alcova, WC monopezzo, piastrelle multicolore, piastrelle di vetro, pareti grigie, pavimento con piastrelle in ceramica, lavabo sottopiano, top in quarzite e pavimento grigio
Esempio di una piccola stanza da bagno padronale tradizionale con ante in stile shaker, ante in legno chiaro, vasca ad alcova, doccia alcova, WC monopezzo, piastrelle multicolore, piastrelle di vetro, pareti grigie, pavimento con piastrelle in ceramica, lavabo sottopiano, top in quarzite e pavimento grigio
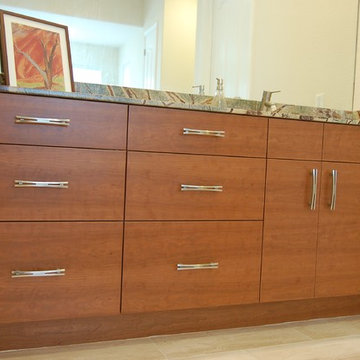
Immagine di una grande stanza da bagno padronale contemporanea con ante lisce, ante in legno scuro, vasca da incasso, doccia doppia, WC monopezzo, piastrelle multicolore, piastrelle di vetro, pareti gialle, pavimento in travertino, lavabo sottopiano e top in granito
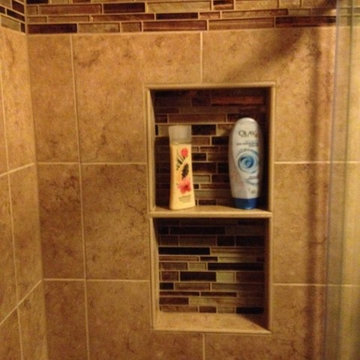
Custom shower niche glass band and 12x12 tiles
Foto di una stanza da bagno padronale tradizionale con piastrelle multicolore, piastrelle di vetro, ante con bugna sagomata, ante in legno bruno, doccia alcova, pareti beige e pavimento in gres porcellanato
Foto di una stanza da bagno padronale tradizionale con piastrelle multicolore, piastrelle di vetro, ante con bugna sagomata, ante in legno bruno, doccia alcova, pareti beige e pavimento in gres porcellanato
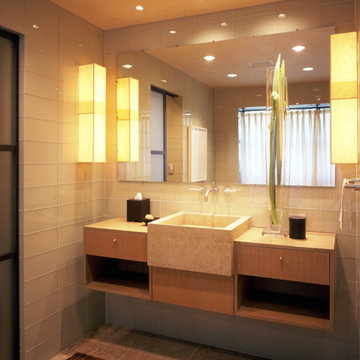
Ispirazione per una stanza da bagno con doccia design di medie dimensioni con ante lisce, ante in legno chiaro, piastrelle beige, piastrelle grigie, piastrelle bianche, piastrelle di vetro, pareti grigie, pavimento in cementine, lavabo sospeso, top in legno e pavimento multicolore
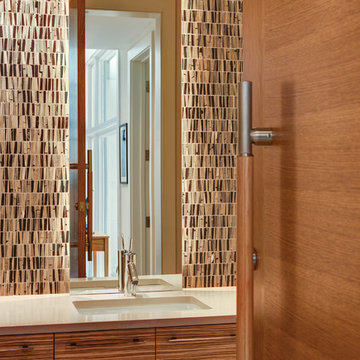
Powder room featuring custom designed pivot door with custom hardware. Glass tile wall accented by a backlit mirror. Photo Credit: Krisztian Lonyai Photography
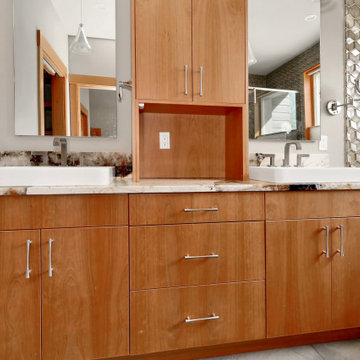
The Twin Peaks Passive House + ADU was designed and built to remain resilient in the face of natural disasters. Fortunately, the same great building strategies and design that provide resilience also provide a home that is incredibly comfortable and healthy while also visually stunning.
This home’s journey began with a desire to design and build a house that meets the rigorous standards of Passive House. Before beginning the design/ construction process, the homeowners had already spent countless hours researching ways to minimize their global climate change footprint. As with any Passive House, a large portion of this research was focused on building envelope design and construction. The wall assembly is combination of six inch Structurally Insulated Panels (SIPs) and 2x6 stick frame construction filled with blown in insulation. The roof assembly is a combination of twelve inch SIPs and 2x12 stick frame construction filled with batt insulation. The pairing of SIPs and traditional stick framing allowed for easy air sealing details and a continuous thermal break between the panels and the wall framing.
Beyond the building envelope, a number of other high performance strategies were used in constructing this home and ADU such as: battery storage of solar energy, ground source heat pump technology, Heat Recovery Ventilation, LED lighting, and heat pump water heating technology.
In addition to the time and energy spent on reaching Passivhaus Standards, thoughtful design and carefully chosen interior finishes coalesce at the Twin Peaks Passive House + ADU into stunning interiors with modern farmhouse appeal. The result is a graceful combination of innovation, durability, and aesthetics that will last for a century to come.
Despite the requirements of adhering to some of the most rigorous environmental standards in construction today, the homeowners chose to certify both their main home and their ADU to Passive House Standards. From a meticulously designed building envelope that tested at 0.62 ACH50, to the extensive solar array/ battery bank combination that allows designated circuits to function, uninterrupted for at least 48 hours, the Twin Peaks Passive House has a long list of high performance features that contributed to the completion of this arduous certification process. The ADU was also designed and built with these high standards in mind. Both homes have the same wall and roof assembly ,an HRV, and a Passive House Certified window and doors package. While the main home includes a ground source heat pump that warms both the radiant floors and domestic hot water tank, the more compact ADU is heated with a mini-split ductless heat pump. The end result is a home and ADU built to last, both of which are a testament to owners’ commitment to lessen their impact on the environment.
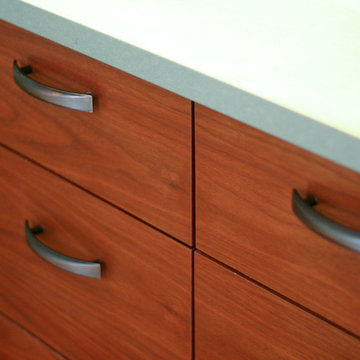
Claire Barrett Patrick
Ispirazione per una grande stanza da bagno padronale moderna con lavabo sottopiano, ante lisce, ante in legno scuro, top in quarzite, vasca da incasso, doccia a filo pavimento, WC a due pezzi, piastrelle multicolore, piastrelle di vetro, pareti verdi e pavimento con piastrelle in ceramica
Ispirazione per una grande stanza da bagno padronale moderna con lavabo sottopiano, ante lisce, ante in legno scuro, top in quarzite, vasca da incasso, doccia a filo pavimento, WC a due pezzi, piastrelle multicolore, piastrelle di vetro, pareti verdi e pavimento con piastrelle in ceramica
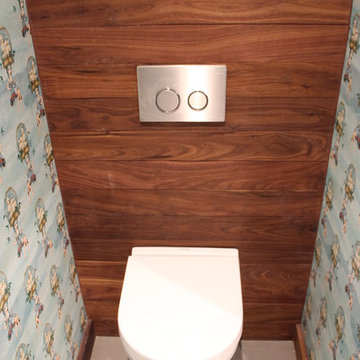
Esempio di un piccolo bagno di servizio contemporaneo con WC sospeso, piastrelle blu, piastrelle di vetro, pareti multicolore, pavimento in cemento e pavimento grigio
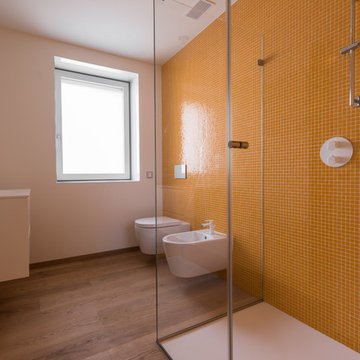
ph. Alessandro Milani
Idee per una stanza da bagno con doccia design di medie dimensioni con ante lisce, ante bianche, doccia a filo pavimento, WC sospeso, piastrelle arancioni, piastrelle di vetro, pareti bianche, parquet chiaro, lavabo integrato, pavimento marrone e porta doccia a battente
Idee per una stanza da bagno con doccia design di medie dimensioni con ante lisce, ante bianche, doccia a filo pavimento, WC sospeso, piastrelle arancioni, piastrelle di vetro, pareti bianche, parquet chiaro, lavabo integrato, pavimento marrone e porta doccia a battente
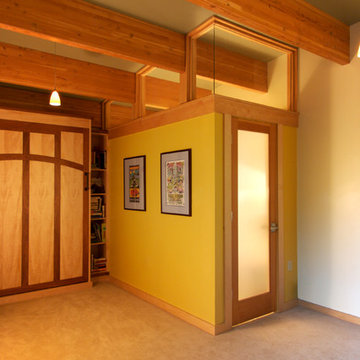
Erick Mikiten, AIA
Esempio di una piccola stanza da bagno per bambini bohémian con lavabo sospeso, doccia alcova, WC a due pezzi, piastrelle verdi, piastrelle di vetro e pareti gialle
Esempio di una piccola stanza da bagno per bambini bohémian con lavabo sospeso, doccia alcova, WC a due pezzi, piastrelle verdi, piastrelle di vetro e pareti gialle
Bagni color legno con piastrelle di vetro - Foto e idee per arredare
2

