Bagni color legno con pavimento in pietra calcarea - Foto e idee per arredare
Filtra anche per:
Budget
Ordina per:Popolari oggi
21 - 40 di 147 foto
1 di 3
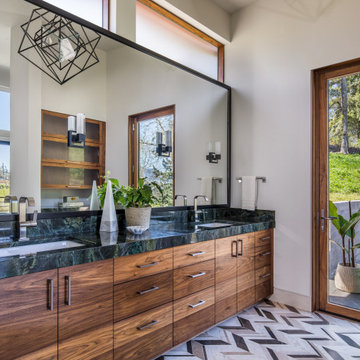
Immagine di una grande stanza da bagno padronale stile rurale con pavimento in pietra calcarea, lavabo sottopiano, top in marmo, pavimento multicolore, top verde, ante lisce, ante in legno bruno e pareti bianche
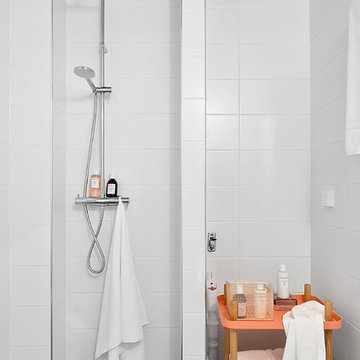
Esempio di una piccola stanza da bagno nordica con doccia aperta, piastrelle bianche, ante arancioni, piastrelle in ceramica, pareti bianche, pavimento in pietra calcarea e doccia aperta

Esempio di un'ampia stanza da bagno padronale minimalista con ante lisce, ante in legno scuro, vasca freestanding, doccia aperta, piastrelle beige, piastrelle in ceramica, pareti beige, pavimento in pietra calcarea, lavabo integrato, top in marmo, pavimento beige e doccia aperta
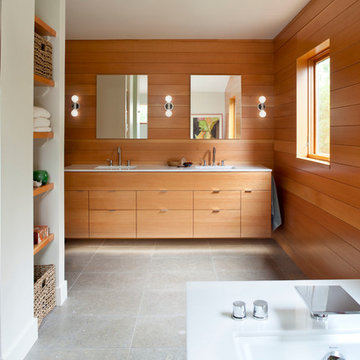
Immagine di una grande stanza da bagno padronale moderna con vasca da incasso, doccia alcova, lavabo sottopiano, ante lisce, ante in legno scuro, pavimento in pietra calcarea, top in marmo, pareti marroni, pavimento grigio e porta doccia a battente
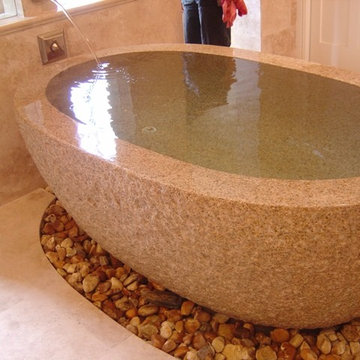
Ispirazione per una grande stanza da bagno padronale mediterranea con vasca freestanding, piastrelle di pietra calcarea, pareti beige e pavimento in pietra calcarea
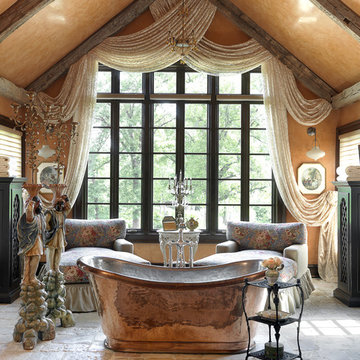
Interior Designer: Karen Pepper
Photo by: Alise O'Brien Photography
Immagine di una grande stanza da bagno padronale mediterranea con vasca freestanding, ante in legno bruno, pareti beige, pavimento in pietra calcarea e pavimento beige
Immagine di una grande stanza da bagno padronale mediterranea con vasca freestanding, ante in legno bruno, pareti beige, pavimento in pietra calcarea e pavimento beige
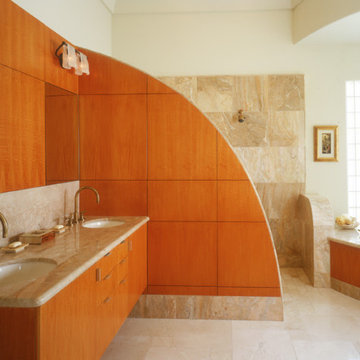
This is a new construction bathroom located in Fallbrook, CA. It was a large space with very high ceilings. We created a sculptural environment, echoing a curved soffit over a curved alcove soaking tub with a curved partition shower wall. The custom wood paneling on the curved wall and vanity wall perfectly balance the lines of the floating vanity and built-in medicine cabinets.

Warm wood tones, honed limestone, and dark bronze finishes create a tranquil area to get ready for the day. The cabinet door style is a nod to the craftsman architecture of the home.
Design by Rejoy Interiors, Inc.
Photographed by Barbara White Photography
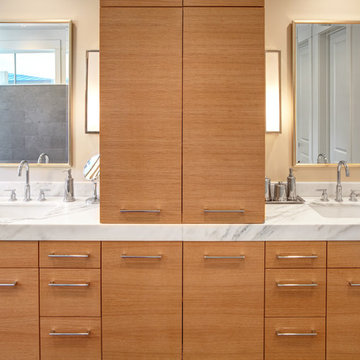
Aaron Dougherty Photography
Immagine di una grande stanza da bagno padronale minimalista con lavabo sottopiano, ante lisce, ante in legno chiaro, top in marmo, vasca freestanding, doccia aperta, WC monopezzo, piastrelle grigie, piastrelle in pietra, pareti bianche e pavimento in pietra calcarea
Immagine di una grande stanza da bagno padronale minimalista con lavabo sottopiano, ante lisce, ante in legno chiaro, top in marmo, vasca freestanding, doccia aperta, WC monopezzo, piastrelle grigie, piastrelle in pietra, pareti bianche e pavimento in pietra calcarea
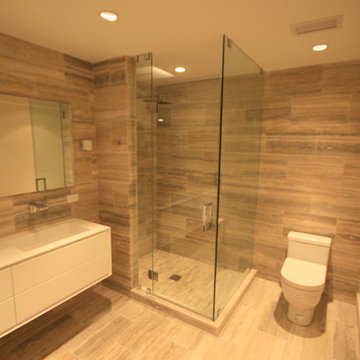
Idee per una stanza da bagno padronale minimal di medie dimensioni con ante lisce, ante bianche, vasca da incasso, doccia ad angolo, WC monopezzo, piastrelle beige, piastrelle di pietra calcarea, pareti beige, pavimento in pietra calcarea, lavabo integrato, top in superficie solida, pavimento beige, porta doccia a battente e top bianco
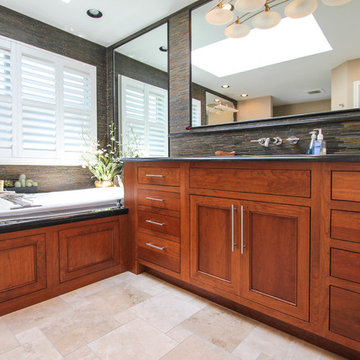
Everything inside the bathroom was removed and newly installed with a smaller Jacuzzi, new vanities with bigger cabinet space, and brand new state-of-the-art shower and heated flooring. The former monotone space was replaced with carefully selected color palette to create a spacious room of comfort. The construction process required the bathroom to be entirely stripped down to its wood frame. The wall separating the shower/toilet area and the remaining bathroom was taken away. The existing closet was demolished and rebuilt at two feet away from original location to create a bigger shower. Brand new heated flooring with programmable digital thermostat was installed, along with electrical work and new marble tiling. The replacement of the Jacuzzi required new plumbing and electrical lines, a new wood frame built specifically for the tub selected by the client, and a new granite top with new modern styled faucets and drains.
The new vanities allowed for extra storage space and only necessary items around the sink area. The removal of the former pocket door created a brighter area for the shower/toilet and an easier flow of circulation. Inside the shower area, a whole new set of fixtures were installed including body sprays and faucets with thermostatic valve. The shower walls were finished with moisture resistant drywall, and the innovative built-in shelf allowed for a clutter-free shower space. It also has a new style of drain, which has the ability to handle high water flow, ideal for multiple body sprays in the new shower. Its lack of visible screws is also comfortable for the foot when showering.
The final outcome of the bathroom remodeling was exactly what the client had been searching for: updated vanities and shower, more standing area, and detail designs of everything. All the fixtures throughout the bathroom have been replaced with a simple, modern design that better suits the client’s lifestyle. The entire color composition of the backsplash, mirror frame, countertop, cabinets and tiling added a comfortable and warm atmosphere to a better functioning room.
Visit us at www.dremodeling.com!
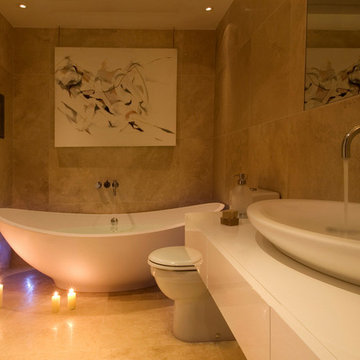
Foto Margaret Boland
info@margaretbolandphotography.com
Foto di una stanza da bagno contemporanea di medie dimensioni con lavabo rettangolare, vasca freestanding, doccia alcova, WC a due pezzi, pareti beige e pavimento in pietra calcarea
Foto di una stanza da bagno contemporanea di medie dimensioni con lavabo rettangolare, vasca freestanding, doccia alcova, WC a due pezzi, pareti beige e pavimento in pietra calcarea
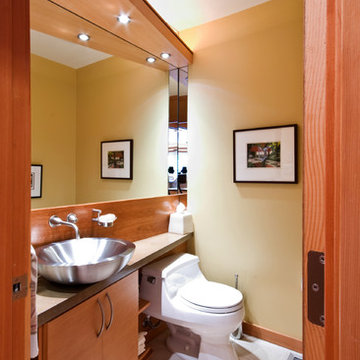
Peak into the Powder room.
All Photo's by CWR
Ispirazione per un piccolo bagno di servizio contemporaneo con ante lisce, ante in legno scuro, top in cemento, WC monopezzo, lavabo a bacinella, pareti gialle, pavimento in pietra calcarea e piastrelle grigie
Ispirazione per un piccolo bagno di servizio contemporaneo con ante lisce, ante in legno scuro, top in cemento, WC monopezzo, lavabo a bacinella, pareti gialle, pavimento in pietra calcarea e piastrelle grigie

Continuous header at tops of doors and windows frames 6 x 6 Dal matte "Arctic White" tile. Console top is "Jerusalem Gold" limestone, and matches floor tiles. Under-mount sink is Obrien with a California Faucet. Color above header is BM "Dorset Gold."
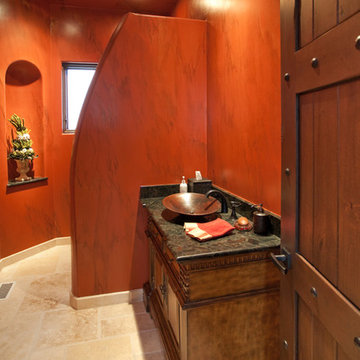
Idee per una stanza da bagno con doccia boho chic di medie dimensioni con consolle stile comò, ante in legno bruno, pareti rosse, pavimento in pietra calcarea, lavabo a bacinella e top in granito
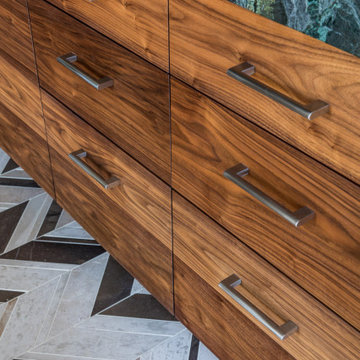
Esempio di una grande stanza da bagno padronale moderna con ante verdi, vasca freestanding, doccia aperta, piastrelle beige, piastrelle di marmo, pareti beige, pavimento in pietra calcarea, lavabo sottopiano, top in marmo, pavimento multicolore, porta doccia a battente e top verde

This was a reno that we did for clients that wanted to turn a floor of their home into a rental. The living area is small and it felt too cramped up and overwhelming for the owners. They love warm deep colors and a traditional, southwestern look with a lot of plants.
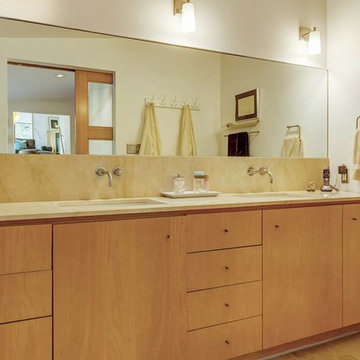
View of Master Bathroom.
Ispirazione per una piccola stanza da bagno padronale minimalista con ante lisce, ante in legno chiaro, doccia aperta, WC monopezzo, piastrelle beige, piastrelle di pietra calcarea, pareti bianche, pavimento in pietra calcarea, lavabo sottopiano, top in pietra calcarea e pavimento beige
Ispirazione per una piccola stanza da bagno padronale minimalista con ante lisce, ante in legno chiaro, doccia aperta, WC monopezzo, piastrelle beige, piastrelle di pietra calcarea, pareti bianche, pavimento in pietra calcarea, lavabo sottopiano, top in pietra calcarea e pavimento beige
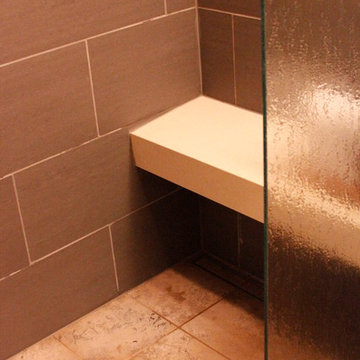
completed project photcassie blair
Esempio di una stanza da bagno con doccia chic di medie dimensioni con ante in stile shaker, ante in legno scuro, doccia alcova, piastrelle grigie, piastrelle in gres porcellanato, pavimento in pietra calcarea, lavabo sottopiano, top in quarzite, pavimento beige e porta doccia a battente
Esempio di una stanza da bagno con doccia chic di medie dimensioni con ante in stile shaker, ante in legno scuro, doccia alcova, piastrelle grigie, piastrelle in gres porcellanato, pavimento in pietra calcarea, lavabo sottopiano, top in quarzite, pavimento beige e porta doccia a battente
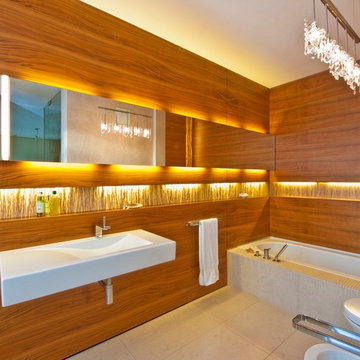
innenarchitektur-rathke.de
Immagine di una stanza da bagno design di medie dimensioni con lavabo sospeso, vasca da incasso, piastrelle beige, piastrelle a mosaico e pavimento in pietra calcarea
Immagine di una stanza da bagno design di medie dimensioni con lavabo sospeso, vasca da incasso, piastrelle beige, piastrelle a mosaico e pavimento in pietra calcarea
Bagni color legno con pavimento in pietra calcarea - Foto e idee per arredare
2

