Bagni color legno con pavimento beige - Foto e idee per arredare
Filtra anche per:
Budget
Ordina per:Popolari oggi
21 - 40 di 721 foto
1 di 3

The SW-131S is the smallest sized oval freestanding and symmetrical modern type bathtub in its series. It is designed to look unique and simple, yet stylish. All of our bathtubs are made of durable white stone resin composite and available in a matte or glossy finish. Its height from drain to overflow will give plenty of space for two individuals to enjoy a comfortable relaxing bathtub experience. This tub combines elegance, durability, and convenience with its high-quality construction and chic modern design. This sophisticated oval designed freestanding tub will surely be the center of attention and will add a contemporary feel to your new bathroom. The SW-131S is a single person bathtub and will be a great addition to a bathroom design that will transition in the future.
Item#: SW-131S
Product Size (inches): 63 L x 31.5 W x 21.7 H inches
Material: Solid Surface/Stone Resin
Color / Finish: Matte White (Glossy Optional)
Product Weight: 333 lbs
Water Capacity: 92 Gallons
Drain to Overflow: 13.4 Inches
FEATURES
This bathtub comes with: A complimentary pop-up drain (Does NOT include any additional piping). All of our bathtubs come equipped with an overflow. The overflow is built integral to the body of the bathtub and leads down to the drain assembly (provided for free). There is only one rough-in waste pipe necessary to drain both the overflow and drain assembly (no visible piping). Please ensure that all of the seals are tightened properly to prevent leaks before completing installation.
If you require an easier installation for our free standing bathtubs, look into purchasing the Bathtub Rough-In Drain Kit for Free Standing Bathtubs.

Rénovation d'une salle de bain, monument classé à Apremont-sur-Allier dans le style contemporain.
Idee per una stanza da bagno con doccia contemporanea con piastrelle grigie, piastrelle in ceramica, pareti bianche, lavabo sottopiano, pavimento beige, un lavabo, mobile bagno incassato, soffitto a volta e pareti in legno
Idee per una stanza da bagno con doccia contemporanea con piastrelle grigie, piastrelle in ceramica, pareti bianche, lavabo sottopiano, pavimento beige, un lavabo, mobile bagno incassato, soffitto a volta e pareti in legno

Deep and vibrant, this tropical leaf wallpaper turned a small powder room into a showstopper. The wood vanity is topped with a marble countertop + backsplash and adorned with a gold faucet. A recessed medicine cabinet is flanked by two sconces with painted shades to keep things moody.

CTA Architects // Karl Neumann Photography
Idee per una stanza da bagno padronale stile americano con ante in legno bruno, vasca da incasso, doccia alcova, piastrelle beige, pareti beige, lavabo a bacinella, pavimento beige, porta doccia a battente e ante lisce
Idee per una stanza da bagno padronale stile americano con ante in legno bruno, vasca da incasso, doccia alcova, piastrelle beige, pareti beige, lavabo a bacinella, pavimento beige, porta doccia a battente e ante lisce

Oval tub with stone pebble bed below. Tan wall tiles. Light wood veneer compliments tan wall tiles. Glass shelves on both sides for storing towels and display. Modern chrome fixtures. His and hers vanities with symmetrical design on both sides. Oval tub and window is focal point upon entering this space.
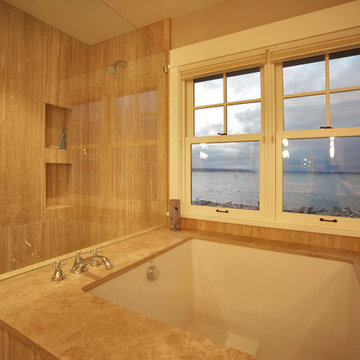
Esempio di una stanza da bagno padronale rustica di medie dimensioni con vasca sottopiano, doccia aperta, piastrelle beige, piastrelle in gres porcellanato, pareti beige, pavimento in pietra calcarea, top in pietra calcarea, pavimento beige, doccia aperta e top beige
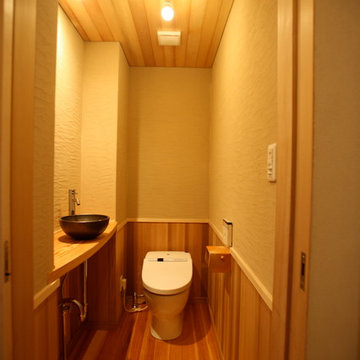
腰板を設け 落ち着いた雰囲気としています。
左官屋さんが、塗り壁を漣の様に仕上げてくれました。
照明が当たると 陰影が出て綺麗です。
Foto di un bagno di servizio etnico di medie dimensioni con pareti beige, parquet chiaro, lavabo da incasso e pavimento beige
Foto di un bagno di servizio etnico di medie dimensioni con pareti beige, parquet chiaro, lavabo da incasso e pavimento beige

郊外の山間部にある和風の住宅
Idee per un piccolo bagno di servizio etnico con ante a filo, ante in legno chiaro, WC monopezzo, pareti beige, parquet chiaro, lavabo sottopiano, top in granito, pavimento beige e top nero
Idee per un piccolo bagno di servizio etnico con ante a filo, ante in legno chiaro, WC monopezzo, pareti beige, parquet chiaro, lavabo sottopiano, top in granito, pavimento beige e top nero
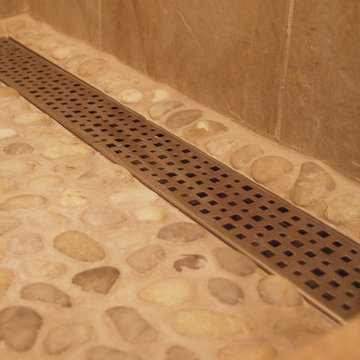
Linear drains are sleek and unique. They allow for a continuous clean line across the edge of the shower floor. Beautiful as well as efficient. Why have a minor detail such as a drain interrupt a cohesive design of a rejuvenating space such as this master bath.
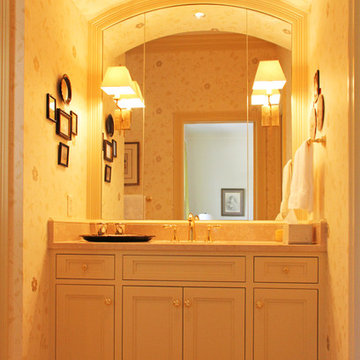
Mark McClure, AIA
Esempio di una piccola stanza da bagno con doccia mediterranea con ante con riquadro incassato, ante bianche, pareti beige, pavimento con piastrelle in ceramica, lavabo sottopiano e pavimento beige
Esempio di una piccola stanza da bagno con doccia mediterranea con ante con riquadro incassato, ante bianche, pareti beige, pavimento con piastrelle in ceramica, lavabo sottopiano e pavimento beige

This traditional kitchen & bath remodel features custom raised panel cabinetry in a painted finish & antique glazed finish, coordinating quartz countertops, spacious island, & high end stainless steel appliances. Oil rubbed bronze fixtures/hardware, and lighting design that features recessed lighting and under cabinet LED lighting complete this kitchen. The bathrooms feature porcelain tile shower design, and frameless glass shower enclosure, as well as custom cabinet design.
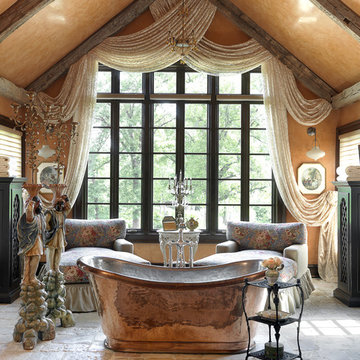
Interior Designer: Karen Pepper
Photo by: Alise O'Brien Photography
Immagine di una grande stanza da bagno padronale mediterranea con vasca freestanding, ante in legno bruno, pareti beige, pavimento in pietra calcarea e pavimento beige
Immagine di una grande stanza da bagno padronale mediterranea con vasca freestanding, ante in legno bruno, pareti beige, pavimento in pietra calcarea e pavimento beige
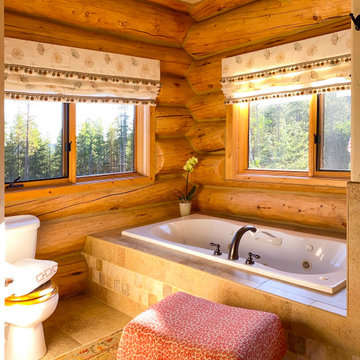
Immagine di una piccola stanza da bagno padronale rustica con WC a due pezzi, pavimento in gres porcellanato, pavimento beige, pareti in legno, vasca da incasso, pareti marroni e travi a vista
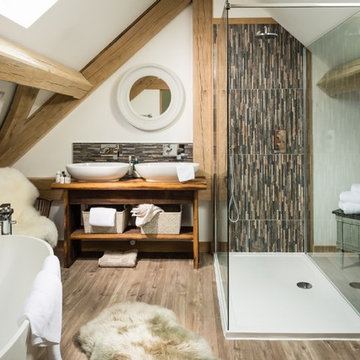
Immagine di una grande stanza da bagno country con vasca freestanding, piastrelle in ceramica, pareti bianche, parquet chiaro, top in legno, pavimento beige, ante in legno scuro, piastrelle multicolore e lavabo a bacinella
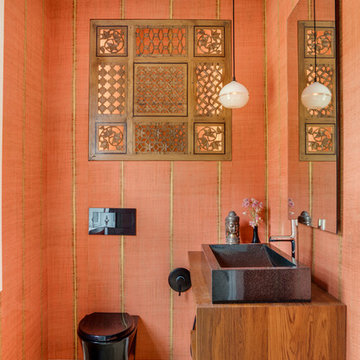
TEAM
Architect: LDa Architecture & Interiors
Interior Design: LDa Architecture & Interiors
Builder: Denali Construction
Landscape Architect: Michelle Crowley Landscape Architecture
Photographer: Greg Premru Photography
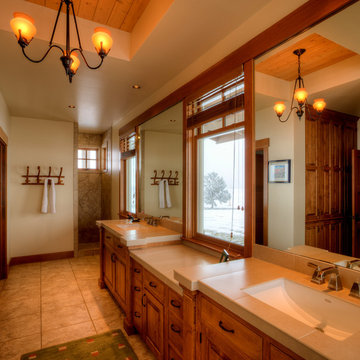
Photography by Lucas Henning.
Ispirazione per una grande stanza da bagno padronale country con ante con bugna sagomata, ante beige, doccia aperta, piastrelle beige, piastrelle in gres porcellanato, pareti beige, pavimento in gres porcellanato, lavabo sottopiano, top piastrellato, pavimento beige, doccia aperta e top beige
Ispirazione per una grande stanza da bagno padronale country con ante con bugna sagomata, ante beige, doccia aperta, piastrelle beige, piastrelle in gres porcellanato, pareti beige, pavimento in gres porcellanato, lavabo sottopiano, top piastrellato, pavimento beige, doccia aperta e top beige

Crédit photo: Gilles Massicard
Immagine di una grande stanza da bagno padronale minimal con nessun'anta, ante bianche, vasca freestanding, doccia ad angolo, WC a due pezzi, piastrelle bianche, piastrelle in ceramica, pareti blu, pavimento in laminato, lavabo da incasso, top in laminato, pavimento beige, doccia aperta, top beige, toilette, due lavabi, mobile bagno incassato e travi a vista
Immagine di una grande stanza da bagno padronale minimal con nessun'anta, ante bianche, vasca freestanding, doccia ad angolo, WC a due pezzi, piastrelle bianche, piastrelle in ceramica, pareti blu, pavimento in laminato, lavabo da incasso, top in laminato, pavimento beige, doccia aperta, top beige, toilette, due lavabi, mobile bagno incassato e travi a vista

Esempio di una stanza da bagno padronale tropicale di medie dimensioni con lavabo sottopiano, ante in stile shaker, ante in legno scuro, vasca sottopiano, doccia alcova, piastrelle marroni, lastra di pietra, pareti bianche, pavimento in travertino, pavimento beige, porta doccia a battente e top grigio

This Waukesha bathroom remodel was unique because the homeowner needed wheelchair accessibility. We designed a beautiful master bathroom and met the client’s ADA bathroom requirements.
Original Space
The old bathroom layout was not functional or safe. The client could not get in and out of the shower or maneuver around the vanity or toilet. The goal of this project was ADA accessibility.
ADA Bathroom Requirements
All elements of this bathroom and shower were discussed and planned. Every element of this Waukesha master bathroom is designed to meet the unique needs of the client. Designing an ADA bathroom requires thoughtful consideration of showering needs.
Open Floor Plan – A more open floor plan allows for the rotation of the wheelchair. A 5-foot turning radius allows the wheelchair full access to the space.
Doorways – Sliding barn doors open with minimal force. The doorways are 36” to accommodate a wheelchair.
Curbless Shower – To create an ADA shower, we raised the sub floor level in the bedroom. There is a small rise at the bedroom door and the bathroom door. There is a seamless transition to the shower from the bathroom tile floor.
Grab Bars – Decorative grab bars were installed in the shower, next to the toilet and next to the sink (towel bar).
Handheld Showerhead – The handheld Delta Palm Shower slips over the hand for easy showering.
Shower Shelves – The shower storage shelves are minimalistic and function as handhold points.
Non-Slip Surface – Small herringbone ceramic tile on the shower floor prevents slipping.
ADA Vanity – We designed and installed a wheelchair accessible bathroom vanity. It has clearance under the cabinet and insulated pipes.
Lever Faucet – The faucet is offset so the client could reach it easier. We installed a lever operated faucet that is easy to turn on/off.
Integrated Counter/Sink – The solid surface counter and sink is durable and easy to clean.
ADA Toilet – The client requested a bidet toilet with a self opening and closing lid. ADA bathroom requirements for toilets specify a taller height and more clearance.
Heated Floors – WarmlyYours heated floors add comfort to this beautiful space.
Linen Cabinet – A custom linen cabinet stores the homeowners towels and toiletries.
Style
The design of this bathroom is light and airy with neutral tile and simple patterns. The cabinetry matches the existing oak woodwork throughout the home.
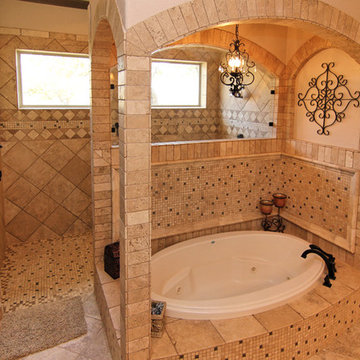
Arches showcase this raised tub and lend privacy to the Texas size jetted double shower
Idee per una stanza da bagno padronale mediterranea di medie dimensioni con doccia aperta, piastrelle beige, piastrelle in ceramica, pareti beige, pavimento in gres porcellanato, vasca da incasso, pavimento beige e doccia aperta
Idee per una stanza da bagno padronale mediterranea di medie dimensioni con doccia aperta, piastrelle beige, piastrelle in ceramica, pareti beige, pavimento in gres porcellanato, vasca da incasso, pavimento beige e doccia aperta
Bagni color legno con pavimento beige - Foto e idee per arredare
2

