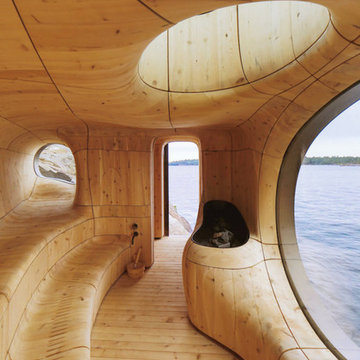Bagni color legno con pareti beige - Foto e idee per arredare
Filtra anche per:
Budget
Ordina per:Popolari oggi
101 - 120 di 2.046 foto
1 di 3
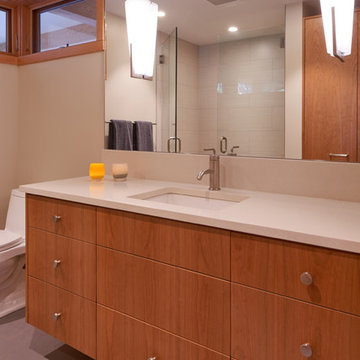
Photography by Dale Lang
Immagine di una stanza da bagno con doccia design di medie dimensioni con ante lisce, ante in legno scuro, doccia alcova, WC monopezzo, piastrelle bianche, piastrelle in gres porcellanato, pareti beige, pavimento in gres porcellanato, lavabo sottopiano e top in superficie solida
Immagine di una stanza da bagno con doccia design di medie dimensioni con ante lisce, ante in legno scuro, doccia alcova, WC monopezzo, piastrelle bianche, piastrelle in gres porcellanato, pareti beige, pavimento in gres porcellanato, lavabo sottopiano e top in superficie solida
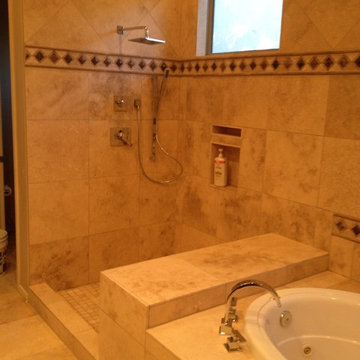
Foto di una grande stanza da bagno padronale chic con ante con riquadro incassato, ante in legno bruno, vasca da incasso, doccia ad angolo, piastrelle beige, piastrelle marroni, piastrelle in pietra, pareti beige, pavimento in travertino, lavabo sottopiano e top in granito
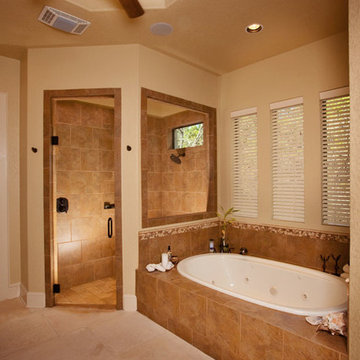
Esempio di una grande stanza da bagno padronale minimalista con lavabo a bacinella, ante in legno bruno, top in granito, doccia ad angolo, piastrelle beige e pareti beige
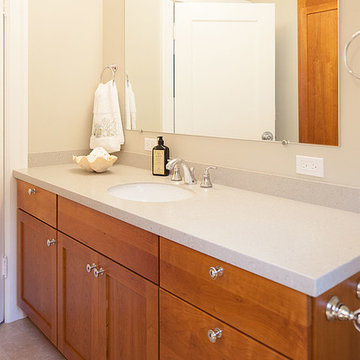
Photo Courtesy Francis Combes
Immagine di una stanza da bagno tradizionale di medie dimensioni con lavabo sottopiano, ante in stile shaker, ante in legno scuro, top in superficie solida, vasca ad alcova, vasca/doccia, WC a due pezzi, piastrelle bianche, piastrelle in ceramica, pareti beige e pavimento in gres porcellanato
Immagine di una stanza da bagno tradizionale di medie dimensioni con lavabo sottopiano, ante in stile shaker, ante in legno scuro, top in superficie solida, vasca ad alcova, vasca/doccia, WC a due pezzi, piastrelle bianche, piastrelle in ceramica, pareti beige e pavimento in gres porcellanato

This bathroom design in Yardley, PA offers a soothing spa retreat, featuring warm colors, natural textures, and sleek lines. The DuraSupreme floating vanity cabinet with a Chroma door in a painted black finish is complemented by a Cambria Beaumont countertop and striking brass hardware. The color scheme is carried through in the Sigma Stixx single handled satin brass finish faucet, as well as the shower plumbing fixtures, towel bar, and robe hook. Two unique round mirrors hang above the vanity and a Toto Drake II toilet sits next to the vanity. The alcove shower design includes a Fleurco Horizon Matte Black shower door. We created a truly relaxing spa retreat with a teak floor and wall, textured pebble style backsplash, and soothing motion sensor lighting under the vanity.

Stephen Sullivan Inc.
Idee per un'ampia sauna costiera con pareti beige, pavimento in ardesia e pavimento marrone
Idee per un'ampia sauna costiera con pareti beige, pavimento in ardesia e pavimento marrone
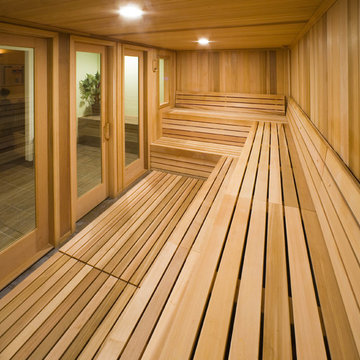
Baltic Leisure created this steam/sauna combination sauna located in an exclusive spa facility.
Ispirazione per una sauna tradizionale di medie dimensioni con pareti beige, parquet chiaro e pavimento beige
Ispirazione per una sauna tradizionale di medie dimensioni con pareti beige, parquet chiaro e pavimento beige

Esempio di una stanza da bagno con doccia tradizionale di medie dimensioni con ante in legno scuro, doccia alcova, WC a due pezzi, piastrelle multicolore, piastrelle in pietra, pareti beige, lavabo a bacinella, top in quarzite, porta doccia a battente, top beige, nicchia, un lavabo, mobile bagno freestanding e ante in stile shaker

This master bedroom suite was designed and executed for our client’s vacation home. It offers a rustic, contemporary feel that fits right in with lake house living. Open to the master bedroom with views of the lake, we used warm rustic wood cabinetry, an expansive mirror with arched stone surround and a neutral quartz countertop to compliment the natural feel of the home. The walk-in, frameless glass shower features a stone floor, quartz topped shower seat and niches, with oil rubbed bronze fixtures. The bedroom was outfitted with a natural stone fireplace mirroring the stone used in the bathroom and includes a rustic wood mantle. To add interest to the bedroom ceiling a tray was added and fit with rustic wood planks.
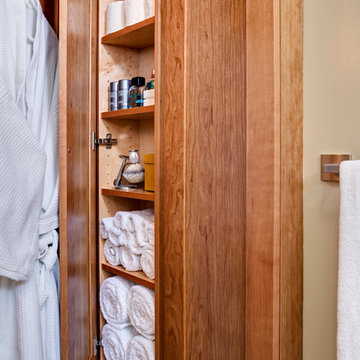
Clever space-saving bathroom design in this Scripps Ranch home brings a small space to life.
Build firm - Cairns Craft Design & Remodel
Immagine di una piccola stanza da bagno moderna con ante in stile shaker, ante in legno scuro, doccia a filo pavimento, WC sospeso, piastrelle verdi, piastrelle di vetro, pareti beige, pavimento in travertino, lavabo sottopiano e top in granito
Immagine di una piccola stanza da bagno moderna con ante in stile shaker, ante in legno scuro, doccia a filo pavimento, WC sospeso, piastrelle verdi, piastrelle di vetro, pareti beige, pavimento in travertino, lavabo sottopiano e top in granito
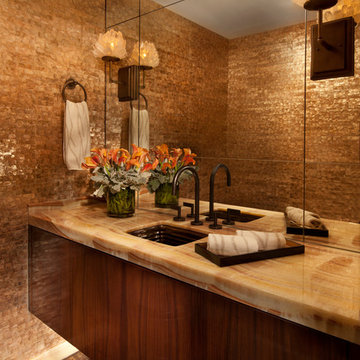
Marshall Morgan Erb Design Inc.
Photo: Nick Johnson
Immagine di un bagno di servizio minimal con lavabo sottopiano, ante in legno scuro, top in onice, piastrelle beige, pareti beige e ante lisce
Immagine di un bagno di servizio minimal con lavabo sottopiano, ante in legno scuro, top in onice, piastrelle beige, pareti beige e ante lisce
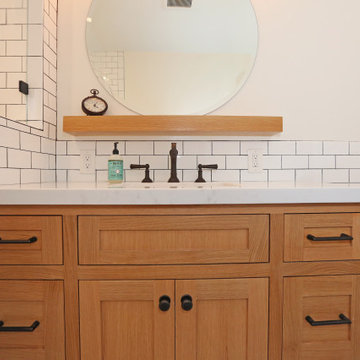
Example of a classic farmhouse style bathroom that lightens up the room and creates a unique look with tile to wood contrast.
Foto di una stanza da bagno con doccia country di medie dimensioni con ante con riquadro incassato, ante in legno chiaro, doccia alcova, WC monopezzo, piastrelle bianche, piastrelle di cemento, pareti beige, pavimento con piastrelle in ceramica, lavabo da incasso, top in marmo, pavimento multicolore, doccia aperta, top bianco, toilette, un lavabo e mobile bagno freestanding
Foto di una stanza da bagno con doccia country di medie dimensioni con ante con riquadro incassato, ante in legno chiaro, doccia alcova, WC monopezzo, piastrelle bianche, piastrelle di cemento, pareti beige, pavimento con piastrelle in ceramica, lavabo da incasso, top in marmo, pavimento multicolore, doccia aperta, top bianco, toilette, un lavabo e mobile bagno freestanding
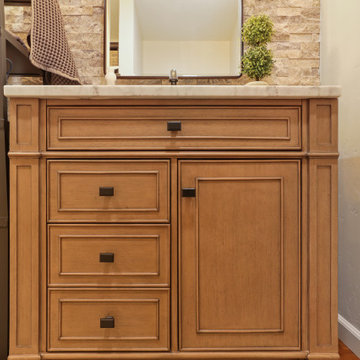
bathCRATE Fruitridge Drive | Vanity: James Martin 36” Vanity with Carrara Marble Top | Backsplash: Bedrosians Silver Mist Ledger | Faucet: Pfister Saxton Widespread Faucet in Tuscan Bronze | Shower Fixture: Pfister Saxton Tub/Shower Trim Kit In Tuscan Bronze | Shower Tile: Bedrosians Roma Wall Tile Bianco | Tub: Kohler Underscore Tub in White | Wall Paint: Kelly-Moore Frost in Satin Enamel | For more visit: https://kbcrate.com/bathcrate-fruitridge-drive-in-modesto-ca-is-complete/

This Waukesha bathroom remodel was unique because the homeowner needed wheelchair accessibility. We designed a beautiful master bathroom and met the client’s ADA bathroom requirements.
Original Space
The old bathroom layout was not functional or safe. The client could not get in and out of the shower or maneuver around the vanity or toilet. The goal of this project was ADA accessibility.
ADA Bathroom Requirements
All elements of this bathroom and shower were discussed and planned. Every element of this Waukesha master bathroom is designed to meet the unique needs of the client. Designing an ADA bathroom requires thoughtful consideration of showering needs.
Open Floor Plan – A more open floor plan allows for the rotation of the wheelchair. A 5-foot turning radius allows the wheelchair full access to the space.
Doorways – Sliding barn doors open with minimal force. The doorways are 36” to accommodate a wheelchair.
Curbless Shower – To create an ADA shower, we raised the sub floor level in the bedroom. There is a small rise at the bedroom door and the bathroom door. There is a seamless transition to the shower from the bathroom tile floor.
Grab Bars – Decorative grab bars were installed in the shower, next to the toilet and next to the sink (towel bar).
Handheld Showerhead – The handheld Delta Palm Shower slips over the hand for easy showering.
Shower Shelves – The shower storage shelves are minimalistic and function as handhold points.
Non-Slip Surface – Small herringbone ceramic tile on the shower floor prevents slipping.
ADA Vanity – We designed and installed a wheelchair accessible bathroom vanity. It has clearance under the cabinet and insulated pipes.
Lever Faucet – The faucet is offset so the client could reach it easier. We installed a lever operated faucet that is easy to turn on/off.
Integrated Counter/Sink – The solid surface counter and sink is durable and easy to clean.
ADA Toilet – The client requested a bidet toilet with a self opening and closing lid. ADA bathroom requirements for toilets specify a taller height and more clearance.
Heated Floors – WarmlyYours heated floors add comfort to this beautiful space.
Linen Cabinet – A custom linen cabinet stores the homeowners towels and toiletries.
Style
The design of this bathroom is light and airy with neutral tile and simple patterns. The cabinetry matches the existing oak woodwork throughout the home.
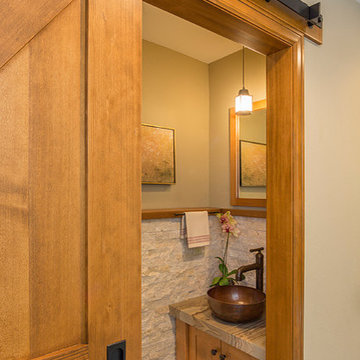
Esempio di un piccolo bagno di servizio rustico con ante in stile shaker, ante in legno chiaro, pareti beige e lavabo a bacinella
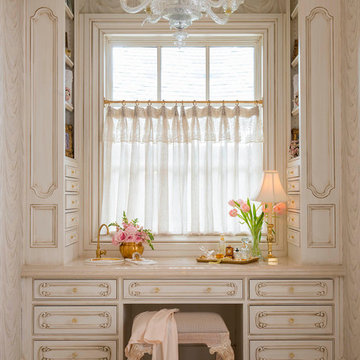
Designer: Lisa Barron, Allied ASID
Design Firm: Dallas Design Group, Interiors
Photography: Dan Piassick
Esempio di una stanza da bagno padronale tradizionale con ante beige, pareti beige e ante a filo
Esempio di una stanza da bagno padronale tradizionale con ante beige, pareti beige e ante a filo
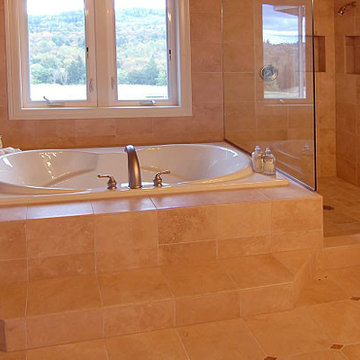
Immagine di una grande stanza da bagno padronale moderna con vasca con piedi a zampa di leone, vasca/doccia, piastrelle beige, piastrelle in ceramica, pareti beige e pavimento con piastrelle in ceramica
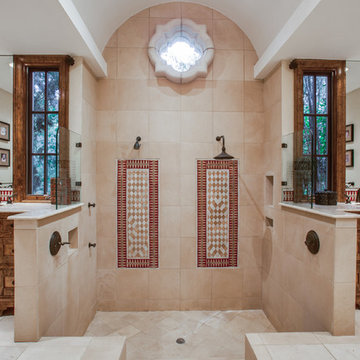
Esempio di una stanza da bagno padronale mediterranea con lavabo sottopiano, ante in legno scuro, doccia doppia, piastrelle multicolore, pareti beige e ante in stile shaker
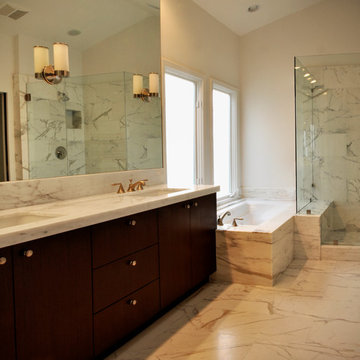
Master bathroom with large marble tile floors and marble tile shower. Shower has glass surround, keeping the flow of the large bathroom. Bathtub with large windows, large mirror with vanity lighting installed over the mirror. Gold faucets with marble top and dark wood vanity. Modern touches in a traditional style bathroom.
Bagni color legno con pareti beige - Foto e idee per arredare
6


