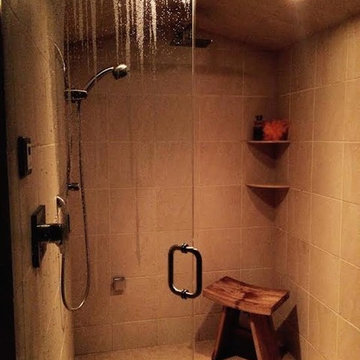Bagni color legno con doccia ad angolo - Foto e idee per arredare
Filtra anche per:
Budget
Ordina per:Popolari oggi
141 - 160 di 828 foto
1 di 3
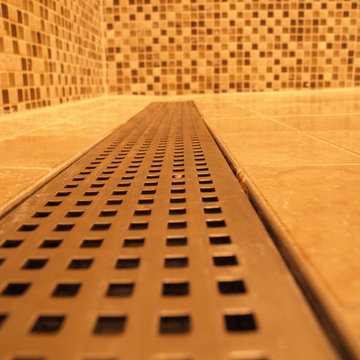
Linear drains are the way to go when using straight edge tiles from 6x6s as shown to a large scaled 12x24. The lines are smooth and finished and gives a clean sleek appearance.
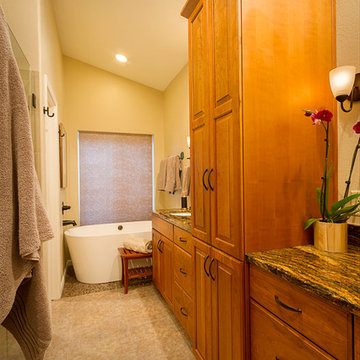
Photography by Jeffrey Volker
Idee per una piccola stanza da bagno padronale bohémian con lavabo a bacinella, ante con bugna sagomata, ante in legno scuro, top in granito, vasca freestanding, doccia ad angolo, WC monopezzo, piastrelle multicolore, piastrelle a mosaico, pareti nere e pavimento in gres porcellanato
Idee per una piccola stanza da bagno padronale bohémian con lavabo a bacinella, ante con bugna sagomata, ante in legno scuro, top in granito, vasca freestanding, doccia ad angolo, WC monopezzo, piastrelle multicolore, piastrelle a mosaico, pareti nere e pavimento in gres porcellanato
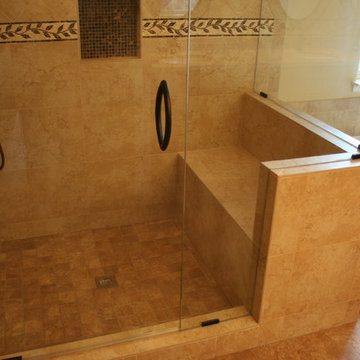
Esempio di una stanza da bagno padronale tradizionale di medie dimensioni con vasca da incasso, doccia ad angolo, piastrelle beige, piastrelle in gres porcellanato, pareti beige, pavimento in gres porcellanato, pavimento marrone e porta doccia a battente
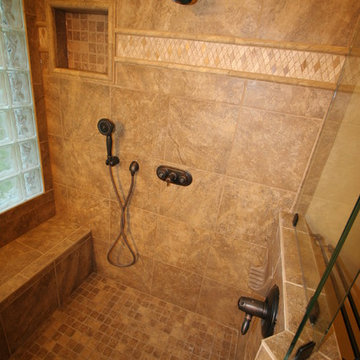
Chip Mabie
Immagine di una stanza da bagno padronale tradizionale di medie dimensioni con ante con bugna sagomata, ante in legno scuro, doccia ad angolo, piastrelle beige, piastrelle marroni, piastrelle in ceramica, pareti beige, pavimento con piastrelle in ceramica, lavabo da incasso, top in laminato, pavimento beige e porta doccia a battente
Immagine di una stanza da bagno padronale tradizionale di medie dimensioni con ante con bugna sagomata, ante in legno scuro, doccia ad angolo, piastrelle beige, piastrelle marroni, piastrelle in ceramica, pareti beige, pavimento con piastrelle in ceramica, lavabo da incasso, top in laminato, pavimento beige e porta doccia a battente
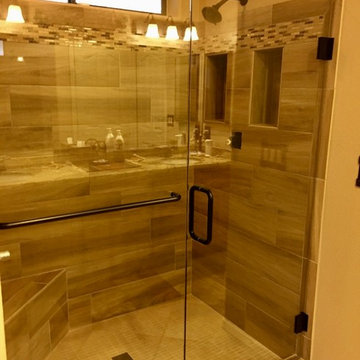
Foto di una stanza da bagno chic con doccia ad angolo, piastrelle beige, piastrelle in ceramica, pareti beige, pavimento in gres porcellanato, pavimento beige e porta doccia a battente
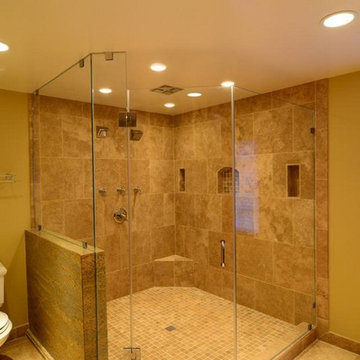
Ispirazione per una stanza da bagno padronale classica di medie dimensioni con ante con bugna sagomata, ante in legno bruno, doccia ad angolo, WC a due pezzi, piastrelle beige, piastrelle in gres porcellanato, pareti beige, pavimento in gres porcellanato, lavabo sottopiano, top in granito, pavimento beige e porta doccia a battente

Pasadena, CA - Complete Bathroom Addition to an Existing House
For this Master Bathroom Addition to an Existing Home, we first framed out the home extension, and established a water line for Bathroom. Following the framing process, we then installed the drywall, insulation, windows and rough plumbing and rough electrical.
After the room had been established, we then installed all of the tile; shower enclosure, backsplash and flooring.
Upon the finishing of the tile installation, we then installed all of the sliding barn door, all fixtures, vanity, toilet, lighting and all other needed requirements per the Bathroom Addition.
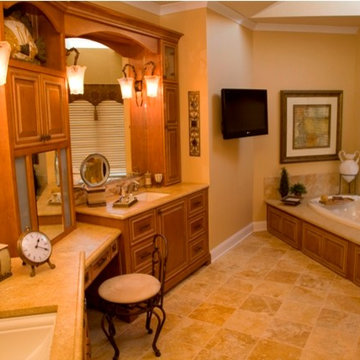
Ispirazione per una stanza da bagno padronale classica di medie dimensioni con ante con bugna sagomata, ante in legno scuro, vasca ad alcova, doccia ad angolo, pareti beige, lavabo sottopiano e top in granito
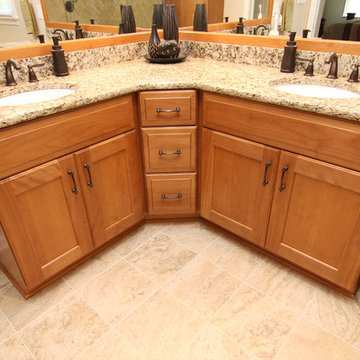
Photography: Joёlle Mclaughlin
Ispirazione per una stanza da bagno padronale classica di medie dimensioni con lavabo sottopiano, ante in legno chiaro, top in granito, doccia ad angolo, piastrelle beige, piastrelle in ceramica, pareti beige e pavimento con piastrelle in ceramica
Ispirazione per una stanza da bagno padronale classica di medie dimensioni con lavabo sottopiano, ante in legno chiaro, top in granito, doccia ad angolo, piastrelle beige, piastrelle in ceramica, pareti beige e pavimento con piastrelle in ceramica
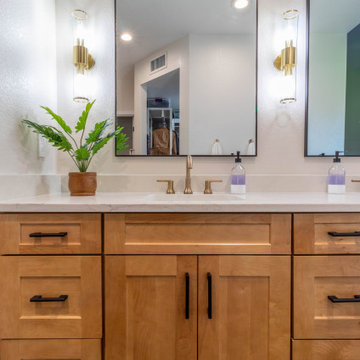
Immagine di una grande stanza da bagno padronale minimalista con ante in stile shaker, ante in legno chiaro, vasca freestanding, doccia ad angolo, piastrelle bianche, piastrelle in ceramica, pavimento con piastrelle in ceramica, top in quarzo composito, pavimento grigio, porta doccia a battente, top bianco e mobile bagno incassato
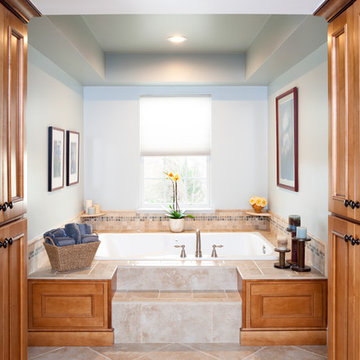
Stacy Zarin Goldberg Photography
Idee per un'ampia stanza da bagno padronale chic con ante con riquadro incassato, ante in legno scuro, vasca da incasso, doccia ad angolo, piastrelle beige, piastrelle in gres porcellanato, pareti blu, pavimento in gres porcellanato, lavabo sottopiano e top in quarzo composito
Idee per un'ampia stanza da bagno padronale chic con ante con riquadro incassato, ante in legno scuro, vasca da incasso, doccia ad angolo, piastrelle beige, piastrelle in gres porcellanato, pareti blu, pavimento in gres porcellanato, lavabo sottopiano e top in quarzo composito
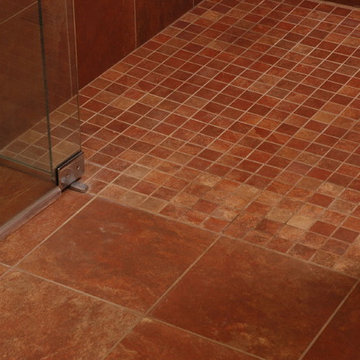
Neal's Design Remodel
Esempio di una stanza da bagno padronale tradizionale di medie dimensioni con consolle stile comò, ante in legno bruno, doccia ad angolo, WC a due pezzi, piastrelle beige, piastrelle marroni, piastrelle multicolore, piastrelle in ceramica, pareti arancioni, pavimento con piastrelle in ceramica, lavabo sottopiano, top in granito, pavimento marrone e porta doccia a battente
Esempio di una stanza da bagno padronale tradizionale di medie dimensioni con consolle stile comò, ante in legno bruno, doccia ad angolo, WC a due pezzi, piastrelle beige, piastrelle marroni, piastrelle multicolore, piastrelle in ceramica, pareti arancioni, pavimento con piastrelle in ceramica, lavabo sottopiano, top in granito, pavimento marrone e porta doccia a battente
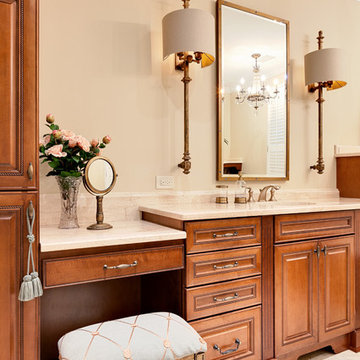
Traditional Master Bath
Immagine di un'ampia stanza da bagno padronale tradizionale con ante con bugna sagomata, ante in legno scuro, vasca da incasso, doccia ad angolo, WC a due pezzi, pareti beige, pavimento in gres porcellanato, lavabo sottopiano, top in marmo, pavimento beige, porta doccia a battente, top beige, due lavabi e mobile bagno incassato
Immagine di un'ampia stanza da bagno padronale tradizionale con ante con bugna sagomata, ante in legno scuro, vasca da incasso, doccia ad angolo, WC a due pezzi, pareti beige, pavimento in gres porcellanato, lavabo sottopiano, top in marmo, pavimento beige, porta doccia a battente, top beige, due lavabi e mobile bagno incassato
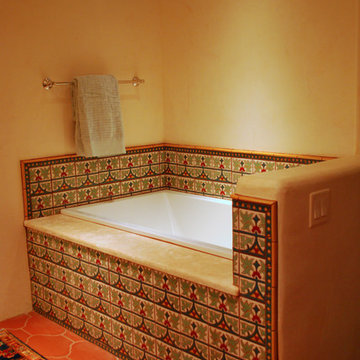
Immagine di una stanza da bagno padronale boho chic di medie dimensioni con ante a filo, ante blu, vasca da incasso, doccia ad angolo, piastrelle multicolore, piastrelle a mosaico, pareti beige, lavabo sottopiano e top in quarzite
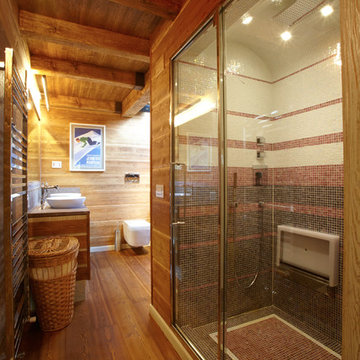
Ivo Enrico Poluzzi Architect
Foto di una grande stanza da bagno con doccia rustica con ante in legno scuro, doccia ad angolo, WC sospeso, pavimento in legno massello medio e lavabo a bacinella
Foto di una grande stanza da bagno con doccia rustica con ante in legno scuro, doccia ad angolo, WC sospeso, pavimento in legno massello medio e lavabo a bacinella
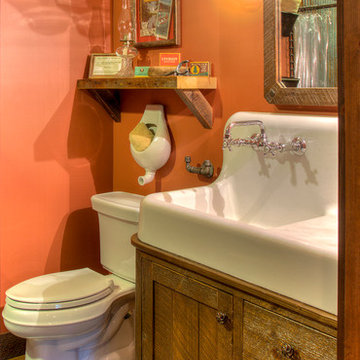
Ispirazione per una stanza da bagno con doccia rustica di medie dimensioni con ante lisce, ante in legno scuro, WC a due pezzi, pareti arancioni, pavimento con piastrelle in ceramica, lavabo a consolle, pavimento marrone, top bianco, doccia ad angolo e doccia con tenda
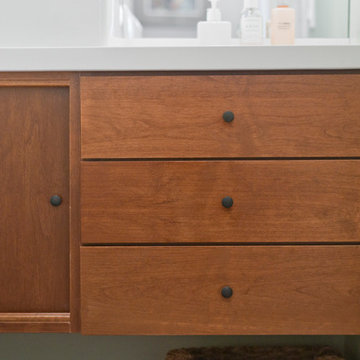
floating vanity, caesarstone, custom vanity, fireclay tile
Foto di una stanza da bagno padronale moderna di medie dimensioni con consolle stile comò, ante in legno scuro, doccia ad angolo, piastrelle verdi, piastrelle in ceramica, top in quarzo composito e porta doccia a battente
Foto di una stanza da bagno padronale moderna di medie dimensioni con consolle stile comò, ante in legno scuro, doccia ad angolo, piastrelle verdi, piastrelle in ceramica, top in quarzo composito e porta doccia a battente
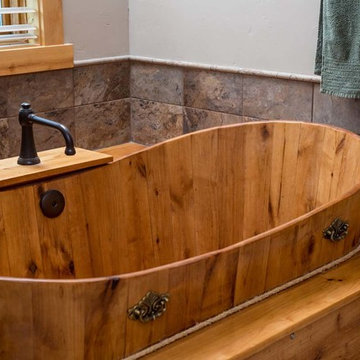
Chandler Photography
Ispirazione per una stanza da bagno padronale rustica di medie dimensioni con vasca ad alcova, doccia ad angolo, piastrelle marroni, piastrelle in ceramica e pareti beige
Ispirazione per una stanza da bagno padronale rustica di medie dimensioni con vasca ad alcova, doccia ad angolo, piastrelle marroni, piastrelle in ceramica e pareti beige
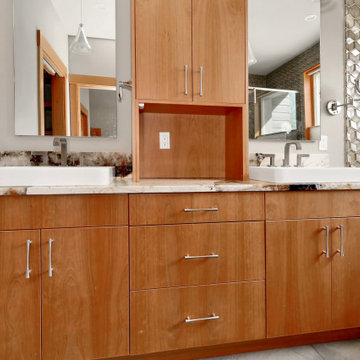
The Twin Peaks Passive House + ADU was designed and built to remain resilient in the face of natural disasters. Fortunately, the same great building strategies and design that provide resilience also provide a home that is incredibly comfortable and healthy while also visually stunning.
This home’s journey began with a desire to design and build a house that meets the rigorous standards of Passive House. Before beginning the design/ construction process, the homeowners had already spent countless hours researching ways to minimize their global climate change footprint. As with any Passive House, a large portion of this research was focused on building envelope design and construction. The wall assembly is combination of six inch Structurally Insulated Panels (SIPs) and 2x6 stick frame construction filled with blown in insulation. The roof assembly is a combination of twelve inch SIPs and 2x12 stick frame construction filled with batt insulation. The pairing of SIPs and traditional stick framing allowed for easy air sealing details and a continuous thermal break between the panels and the wall framing.
Beyond the building envelope, a number of other high performance strategies were used in constructing this home and ADU such as: battery storage of solar energy, ground source heat pump technology, Heat Recovery Ventilation, LED lighting, and heat pump water heating technology.
In addition to the time and energy spent on reaching Passivhaus Standards, thoughtful design and carefully chosen interior finishes coalesce at the Twin Peaks Passive House + ADU into stunning interiors with modern farmhouse appeal. The result is a graceful combination of innovation, durability, and aesthetics that will last for a century to come.
Despite the requirements of adhering to some of the most rigorous environmental standards in construction today, the homeowners chose to certify both their main home and their ADU to Passive House Standards. From a meticulously designed building envelope that tested at 0.62 ACH50, to the extensive solar array/ battery bank combination that allows designated circuits to function, uninterrupted for at least 48 hours, the Twin Peaks Passive House has a long list of high performance features that contributed to the completion of this arduous certification process. The ADU was also designed and built with these high standards in mind. Both homes have the same wall and roof assembly ,an HRV, and a Passive House Certified window and doors package. While the main home includes a ground source heat pump that warms both the radiant floors and domestic hot water tank, the more compact ADU is heated with a mini-split ductless heat pump. The end result is a home and ADU built to last, both of which are a testament to owners’ commitment to lessen their impact on the environment.
Bagni color legno con doccia ad angolo - Foto e idee per arredare
8


