Bagni color legno con doccia a filo pavimento - Foto e idee per arredare
Filtra anche per:
Budget
Ordina per:Popolari oggi
61 - 80 di 308 foto
1 di 3
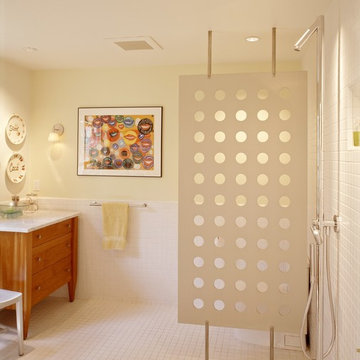
The bathroom modesty panel was designed and fabricated by the client, a sculptor.
Idee per una stanza da bagno design con doccia a filo pavimento, ante in legno scuro, top in superficie solida, piastrelle bianche, piastrelle in ceramica, lavabo a bacinella e ante lisce
Idee per una stanza da bagno design con doccia a filo pavimento, ante in legno scuro, top in superficie solida, piastrelle bianche, piastrelle in ceramica, lavabo a bacinella e ante lisce
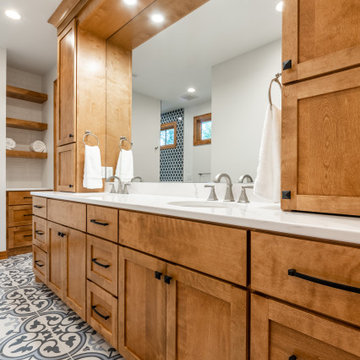
Immagine di una stanza da bagno padronale tradizionale di medie dimensioni con ante con riquadro incassato, ante in legno scuro, doccia a filo pavimento, WC a due pezzi, piastrelle blu, piastrelle in gres porcellanato, pareti bianche, pavimento in gres porcellanato, lavabo sottopiano, top in quarzo composito, pavimento multicolore, doccia aperta, top bianco, toilette, due lavabi e mobile bagno incassato
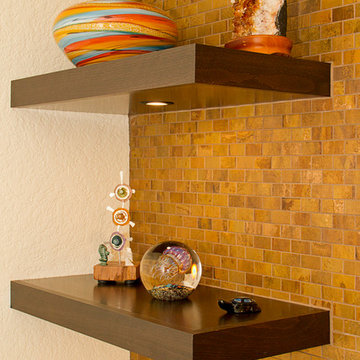
Photography by Jeffrey Volker
Foto di una stanza da bagno padronale minimal di medie dimensioni con ante lisce, ante in legno bruno, doccia a filo pavimento, WC monopezzo, piastrelle beige, lastra di pietra, pareti grigie, pavimento in gres porcellanato, lavabo sottopiano e top in granito
Foto di una stanza da bagno padronale minimal di medie dimensioni con ante lisce, ante in legno bruno, doccia a filo pavimento, WC monopezzo, piastrelle beige, lastra di pietra, pareti grigie, pavimento in gres porcellanato, lavabo sottopiano e top in granito

Once an outdoor workshop, now a ground floor wet room with huge walk in shower, customised vanity unit, cast iron radiator, large skylight and beautiful stone effect tiling. Photos by Chris Lewis & Amelia Wilson
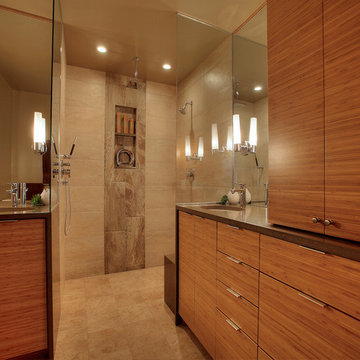
A new bathroom was designed using the same space, and allowing for a larger curbless shower, two generous sink vanities and a linen cabinet.
The new shower is spacious and refreshing, with tall ceilings, frameless glass walls, a curb-less and door-less entry and a barely noticeable infinity drain all adding to the openness. A bench seat was integrated into the quartz countertop wrap of the cabinets, seamlessly integrating the shower and cabinets into one cohesive space, and heat in the tile floor was also run into the bench seat to keep it warm and comfortable

Introducing our new elongated vanity, designed to elevate your bathroom experience! With extra countertop space, you'll never have to worry about running out of room for your essentials. Plus, our innovative open storage solution means you can easily access and display your most-used items while adding a stylish touch to your bathroom decor.
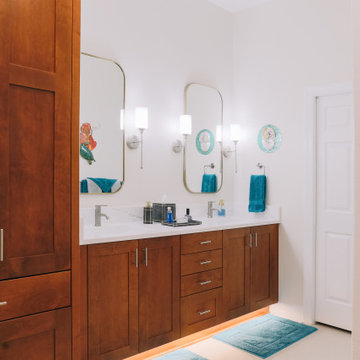
Foto di una stanza da bagno padronale moderna di medie dimensioni con ante con riquadro incassato, ante marroni, doccia a filo pavimento, piastrelle bianche, piastrelle in ceramica, pareti bianche, pavimento con piastrelle in ceramica, lavabo sottopiano, top in quarzo composito, pavimento beige, doccia aperta, top bianco, toilette, due lavabi e mobile bagno incassato
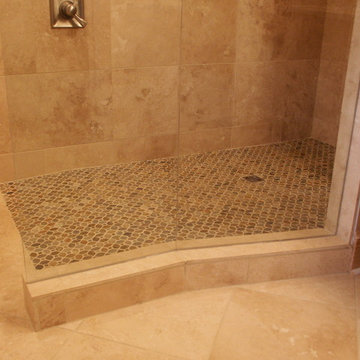
Using Shluter shower system; the ramp slopes up to the shower tray.
David Tyson & Dennis Nodine
Ispirazione per una grande stanza da bagno padronale classica con doccia a filo pavimento, piastrelle in pietra, pavimento con piastrelle a mosaico, ante con riquadro incassato, ante in legno scuro, piastrelle beige, top in granito e pareti beige
Ispirazione per una grande stanza da bagno padronale classica con doccia a filo pavimento, piastrelle in pietra, pavimento con piastrelle a mosaico, ante con riquadro incassato, ante in legno scuro, piastrelle beige, top in granito e pareti beige
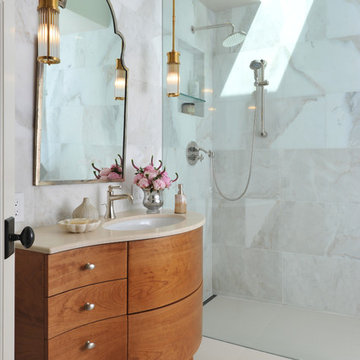
Beckner Contracting turned a '50s bathroom into a jewel box. Built by Beckner Contracting Residential. Design by Kelley Flynn Interior Design.
Immagine di una stanza da bagno minimal con lavabo sottopiano, ante in legno scuro, doccia a filo pavimento, piastrelle multicolore e ante lisce
Immagine di una stanza da bagno minimal con lavabo sottopiano, ante in legno scuro, doccia a filo pavimento, piastrelle multicolore e ante lisce
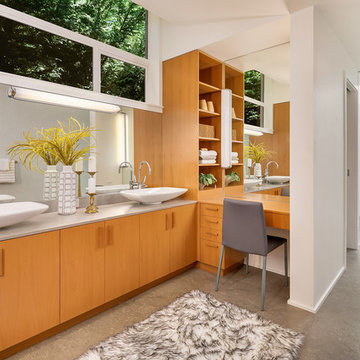
Expansive modern bright & airy master bathroom.
Foto di un'ampia stanza da bagno padronale contemporanea con ante arancioni, pareti bianche, lavabo a bacinella, pavimento grigio, porta doccia a battente, doccia a filo pavimento, top grigio e ante lisce
Foto di un'ampia stanza da bagno padronale contemporanea con ante arancioni, pareti bianche, lavabo a bacinella, pavimento grigio, porta doccia a battente, doccia a filo pavimento, top grigio e ante lisce
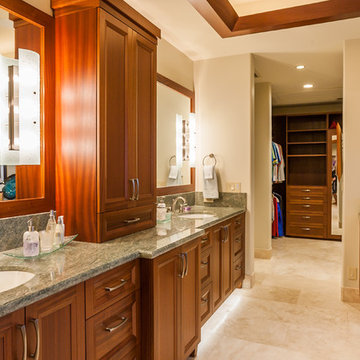
Dan Cunningham, PXL Creative
Immagine di una grande stanza da bagno padronale tropicale con ante con riquadro incassato, vasca freestanding, doccia a filo pavimento, piastrelle beige, piastrelle in pietra, pavimento in travertino, lavabo sottopiano e top in granito
Immagine di una grande stanza da bagno padronale tropicale con ante con riquadro incassato, vasca freestanding, doccia a filo pavimento, piastrelle beige, piastrelle in pietra, pavimento in travertino, lavabo sottopiano e top in granito
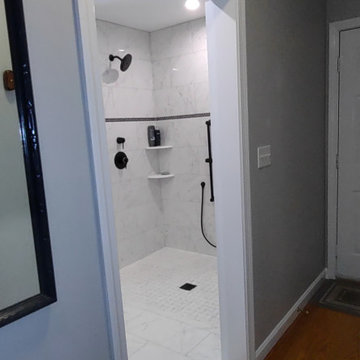
New 35" Door opening, new shower. Replaced hardwood floor in laundry and bathroom with tile and married floors together without a threshold for ease of access with a wheel chair.
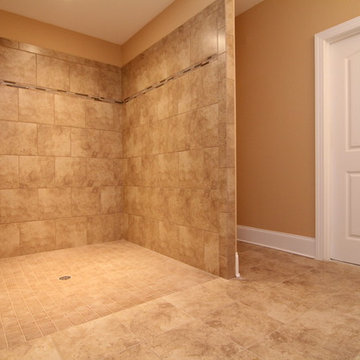
The secondary baths in this home are also wheelchair accessible - with huge, open, curbless shower. By accessible home builder Stanton Homes.
Foto di un'ampia stanza da bagno con doccia chic con doccia a filo pavimento, piastrelle marroni, piastrelle in ceramica, pareti beige e pavimento con piastrelle in ceramica
Foto di un'ampia stanza da bagno con doccia chic con doccia a filo pavimento, piastrelle marroni, piastrelle in ceramica, pareti beige e pavimento con piastrelle in ceramica
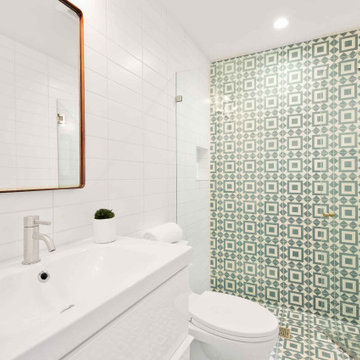
Ispirazione per una stanza da bagno con doccia contemporanea di medie dimensioni con ante lisce, ante bianche, WC monopezzo, piastrelle bianche, piastrelle in ceramica, pareti bianche, lavabo integrato, porta doccia a battente, top bianco, doccia a filo pavimento, pavimento in cementine, pavimento verde, nicchia, un lavabo e mobile bagno incassato
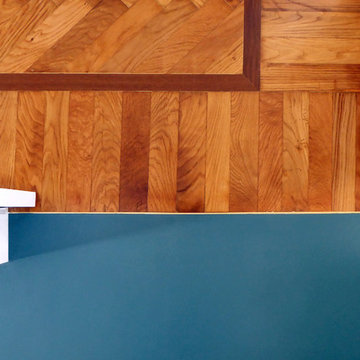
accostamento della resina del bagno con il parquet antico della camera
Idee per una stanza da bagno con doccia design di medie dimensioni con ante lisce, ante in legno chiaro, doccia a filo pavimento, WC sospeso, piastrelle verdi, piastrelle in gres porcellanato, pareti bianche, pavimento in cemento, lavabo a bacinella, top in quarzo composito, pavimento beige e porta doccia a battente
Idee per una stanza da bagno con doccia design di medie dimensioni con ante lisce, ante in legno chiaro, doccia a filo pavimento, WC sospeso, piastrelle verdi, piastrelle in gres porcellanato, pareti bianche, pavimento in cemento, lavabo a bacinella, top in quarzo composito, pavimento beige e porta doccia a battente
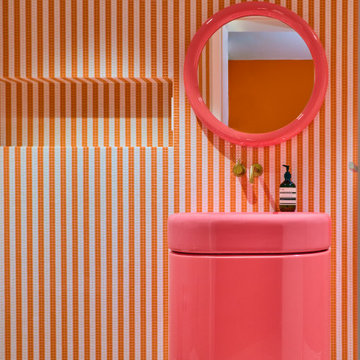
Ispirazione per una piccola stanza da bagno con doccia contemporanea con ante lisce, ante rosse, doccia a filo pavimento, WC sospeso, piastrelle rosa, piastrelle a mosaico, pareti rosa, pavimento con piastrelle a mosaico, lavabo integrato, pavimento rosa, doccia aperta, un lavabo e mobile bagno sospeso
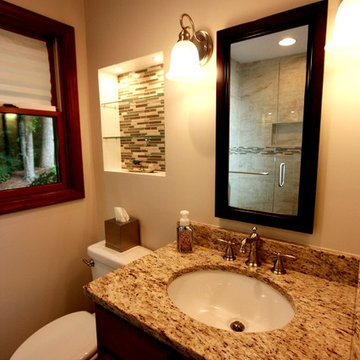
Meghan Morrison
Immagine di una piccola stanza da bagno padronale classica con lavabo sottopiano, ante con riquadro incassato, ante in legno scuro, top in granito, doccia a filo pavimento, WC monopezzo, piastrelle beige, piastrelle in gres porcellanato, pareti beige e pavimento in gres porcellanato
Immagine di una piccola stanza da bagno padronale classica con lavabo sottopiano, ante con riquadro incassato, ante in legno scuro, top in granito, doccia a filo pavimento, WC monopezzo, piastrelle beige, piastrelle in gres porcellanato, pareti beige e pavimento in gres porcellanato
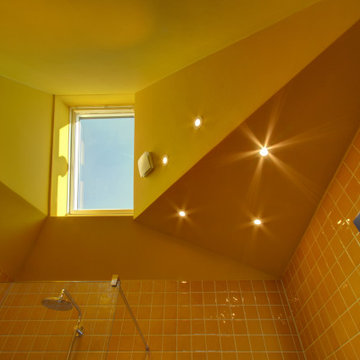
Foto di una piccola stanza da bagno minimal con doccia a filo pavimento, piastrelle arancioni, piastrelle in ceramica, pareti arancioni, doccia aperta e soffitto a volta
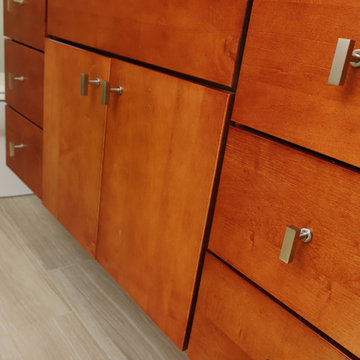
The owners of this farmhouse were tempted to sell their home and move to Florida. They decided they would stay if they could remodel to accommodate main floor living with a new master suite and an enlarged family room. A design with three additions enabled us to make all the changes they requested.
One addition created the master suite, the second was a five-foot bump out in the family room, and the third is a breezeway addition connecting the garage to the main house.
Special features include a master bath with a no-threshold shower and floating vanity. Windows are strategically placed throughout to allow views to the outdoor swimming pool.
Bagni color legno con doccia a filo pavimento - Foto e idee per arredare
4


