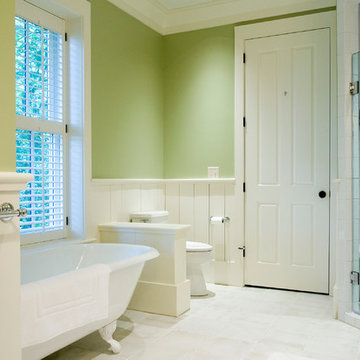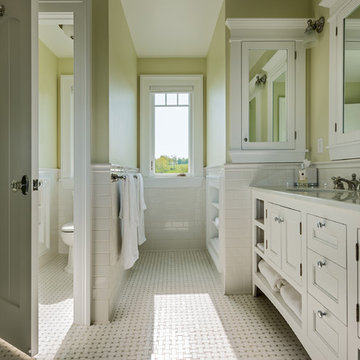Bagni classici verdi - Foto e idee per arredare
Filtra anche per:
Budget
Ordina per:Popolari oggi
41 - 60 di 17.350 foto
1 di 3

This master bathroom is elegant and rich. The materials used are all premium materials yet they are not boastful, creating a true old world quality. The sea-foam colored hand made and glazed wall tiles are meticulously placed to create straight lines despite the abnormal shapes. The Restoration Hardware sconces and orb chandelier both complement and contrast the traditional style of the furniture vanity, Rohl plumbing fixtures and claw foot tub.
Design solutions include selecting mosaic hexagonal Calcutta gold floor tile as the perfect complement to the horizontal and linear look of the wall tile. As well, the crown molding is set at the elevation of the shower soffit and top of the window casing (not seen here) to provide a purposeful termination of the tile. Notice the full tiles at the top and bottom of the wall, small details such as this are what really brings the architect's intention to full expression with our projects.
Beautifully appointed custom home near Venice Beach, FL. Designed with the south Florida cottage style that is prevalent in Naples. Every part of this home is detailed to show off the work of the craftsmen that created it.
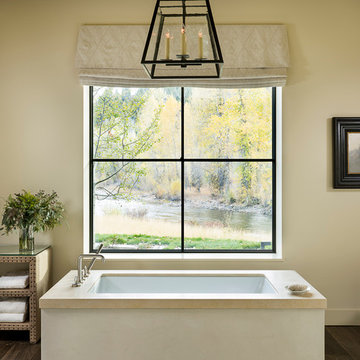
Custom thermally broken steel windows and doors for every environment. Experience the evolution! #JadaSteelWindows
Esempio di un'ampia stanza da bagno padronale tradizionale con vasca freestanding, pareti beige e parquet scuro
Esempio di un'ampia stanza da bagno padronale tradizionale con vasca freestanding, pareti beige e parquet scuro
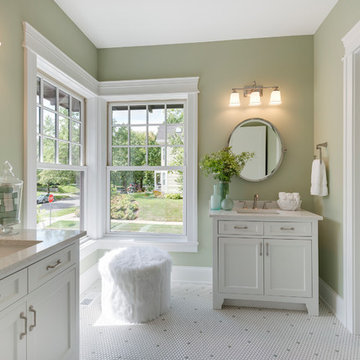
Ispirazione per una stanza da bagno per bambini chic con ante con riquadro incassato, piastrelle bianche, piastrelle in gres porcellanato, pareti verdi, pavimento in gres porcellanato, lavabo sottopiano e top in superficie solida
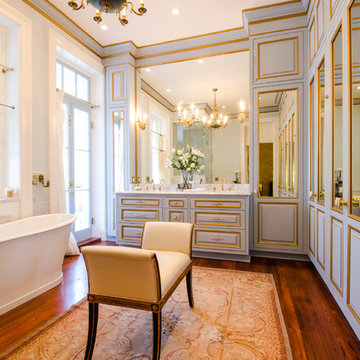
Foto di una grande stanza da bagno padronale classica con vasca freestanding, parquet scuro e ante con bugna sagomata

The original master bathroom was tiny and outdated, with a single sink. The new design maximizes space and light while making the space feel luxurious. Eliminating the wall between the bedroom and bath and replacing it with sliding cherry and glass shoji screens brought more light into each room.
A custom double vanity with makeup area was added.

Design By: Design Set Match Construction by: Kiefer Construction Photography by: Treve Johnson Photography Tile Materials: Tile Shop Light Fixtures: Metro Lighting Plumbing Fixtures: Jack London kitchen & Bath Ideabook: http://www.houzz.com/ideabooks/207396/thumbs/el-sobrante-50s-ranch-bath

Elegant Traditional Master Bath with Under mount Tub
Photographer: Sacha Griffin
Idee per una grande stanza da bagno padronale classica con lavabo sottopiano, ante con bugna sagomata, top in granito, vasca sottopiano, doccia ad angolo, WC a due pezzi, piastrelle beige, piastrelle in gres porcellanato, pareti beige, pavimento in gres porcellanato, ante verdi, pavimento beige, porta doccia a battente, top beige, nicchia, due lavabi e mobile bagno incassato
Idee per una grande stanza da bagno padronale classica con lavabo sottopiano, ante con bugna sagomata, top in granito, vasca sottopiano, doccia ad angolo, WC a due pezzi, piastrelle beige, piastrelle in gres porcellanato, pareti beige, pavimento in gres porcellanato, ante verdi, pavimento beige, porta doccia a battente, top beige, nicchia, due lavabi e mobile bagno incassato
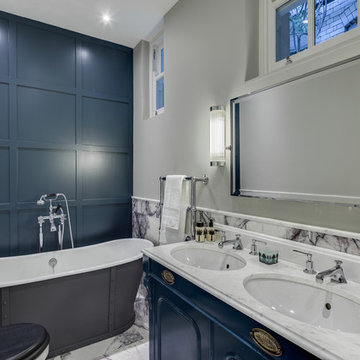
Simon Maxwell
Ispirazione per una stanza da bagno padronale chic di medie dimensioni con lavabo sottopiano, ante blu, top in marmo, vasca freestanding, WC a due pezzi, piastrelle bianche, piastrelle in pietra, pareti grigie, pavimento in marmo e ante con riquadro incassato
Ispirazione per una stanza da bagno padronale chic di medie dimensioni con lavabo sottopiano, ante blu, top in marmo, vasca freestanding, WC a due pezzi, piastrelle bianche, piastrelle in pietra, pareti grigie, pavimento in marmo e ante con riquadro incassato

Free ebook, Creating the Ideal Kitchen. DOWNLOAD NOW
The Klimala’s and their three kids are no strangers to moving, this being their fifth house in the same town over the 20-year period they have lived there. “It must be the 7-year itch, because every seven years, we seem to find ourselves antsy for a new project or a new environment. I think part of it is being a designer, I see my own taste evolve and I want my environment to reflect that. Having easy access to wonderful tradesmen and a knowledge of the process makes it that much easier”.
This time, Klimala’s fell in love with a somewhat unlikely candidate. The 1950’s ranch turned cape cod was a bit of a mutt, but it’s location 5 minutes from their design studio and backing up to the high school where their kids can roll out of bed and walk to school, coupled with the charm of its location on a private road and lush landscaping made it an appealing choice for them.
“The bones of the house were really charming. It was typical 1,500 square foot ranch that at some point someone added a second floor to. Its sloped roofline and dormered bedrooms gave it some charm.” With the help of architect Maureen McHugh, Klimala’s gutted and reworked the layout to make the house work for them. An open concept kitchen and dining room allows for more frequent casual family dinners and dinner parties that linger. A dingy 3-season room off the back of the original house was insulated, given a vaulted ceiling with skylights and now opens up to the kitchen. This room now houses an 8’ raw edge white oak dining table and functions as an informal dining room. “One of the challenges with these mid-century homes is the 8’ ceilings. I had to have at least one room that had a higher ceiling so that’s how we did it” states Klimala.
The kitchen features a 10’ island which houses a 5’0” Galley Sink. The Galley features two faucets, and double tiered rail system to which accessories such as cutting boards and stainless steel bowls can be added for ease of cooking. Across from the large sink is an induction cooktop. “My two teen daughters and I enjoy cooking, and the Galley and induction cooktop make it so easy.” A wall of tall cabinets features a full size refrigerator, freezer, double oven and built in coffeemaker. The area on the opposite end of the kitchen features a pantry with mirrored glass doors and a beverage center below.
The rest of the first floor features an entry way, a living room with views to the front yard’s lush landscaping, a family room where the family hangs out to watch TV, a back entry from the garage with a laundry room and mudroom area, one of the home’s four bedrooms and a full bath. There is a double sided fireplace between the family room and living room. The home features pops of color from the living room’s peach grass cloth to purple painted wall in the family room. “I’m definitely a traditionalist at heart but because of the home’s Midcentury roots, I wanted to incorporate some of those elements into the furniture, lighting and accessories which also ended up being really fun. We are not formal people so I wanted a house that my kids would enjoy, have their friends over and feel comfortable.”
The second floor houses the master bedroom suite, two of the kids’ bedrooms and a back room nicknamed “the library” because it has turned into a quiet get away area where the girls can study or take a break from the rest of the family. The area was originally unfinished attic, and because the home was short on closet space, this Jack and Jill area off the girls’ bedrooms houses two large walk-in closets and a small sitting area with a makeup vanity. “The girls really wanted to keep the exposed brick of the fireplace that runs up the through the space, so that’s what we did, and I think they feel like they are in their own little loft space in the city when they are up there” says Klimala.
Designed by: Susan Klimala, CKD, CBD
Photography by: Carlos Vergara
For more information on kitchen and bath design ideas go to: www.kitchenstudio-ge.com
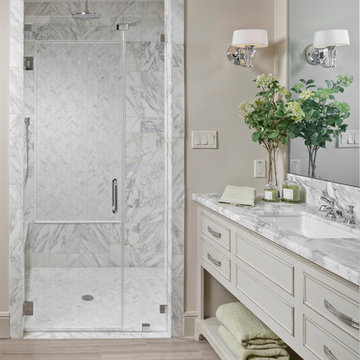
bianco gioia marble with metro taupe flooring
Immagine di una grande stanza da bagno padronale tradizionale con doccia alcova, ante beige, piastrelle grigie, piastrelle bianche, pareti beige, pavimento in gres porcellanato, lavabo sottopiano, top in marmo, piastrelle di marmo, pavimento beige, porta doccia a battente e ante con riquadro incassato
Immagine di una grande stanza da bagno padronale tradizionale con doccia alcova, ante beige, piastrelle grigie, piastrelle bianche, pareti beige, pavimento in gres porcellanato, lavabo sottopiano, top in marmo, piastrelle di marmo, pavimento beige, porta doccia a battente e ante con riquadro incassato
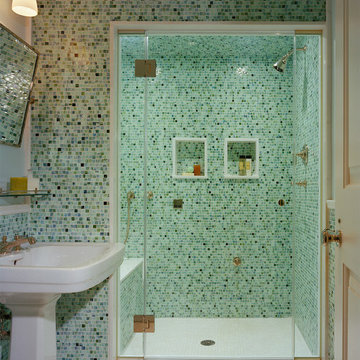
Hoachlander Davis Photographers
Foto di una piccola stanza da bagno classica con lavabo a colonna, doccia alcova, piastrelle multicolore, pavimento con piastrelle in ceramica e piastrelle a mosaico
Foto di una piccola stanza da bagno classica con lavabo a colonna, doccia alcova, piastrelle multicolore, pavimento con piastrelle in ceramica e piastrelle a mosaico
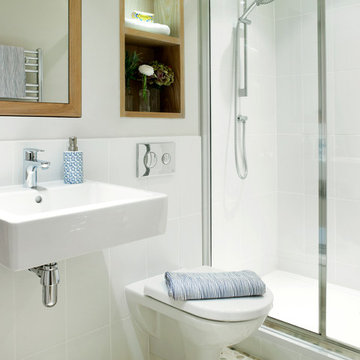
Wall hung WCs and vanity basins make small bathroom neater and easier to clean. The natural pebble mosaic tiles and wooden mirror surround and storage shelves give it a calm feel.
CLPM project manager tip - always consider access of cisterns and pipework etc for future maintenance when fitting a bathroom. It's also a good idea to keep a few spares of the tiles used in a safe place in case any get damaged and need replacing in the future.
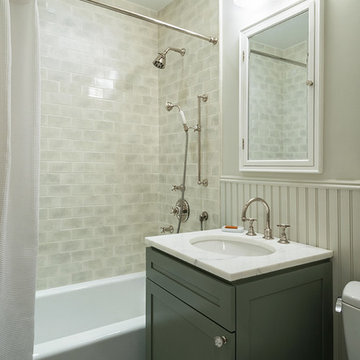
Idee per una stanza da bagno tradizionale con lavabo sottopiano, ante in stile shaker, ante grigie, vasca ad alcova, vasca/doccia, WC a due pezzi, piastrelle grigie, piastrelle diamantate, pareti bianche e pavimento con piastrelle a mosaico
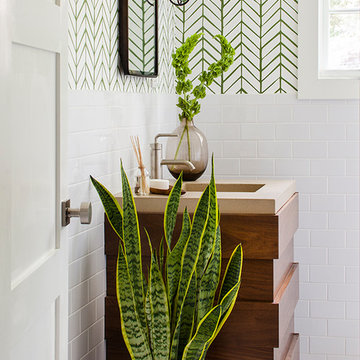
jeff herr photography
Foto di una stanza da bagno classica di medie dimensioni con piastrelle bianche e pareti multicolore
Foto di una stanza da bagno classica di medie dimensioni con piastrelle bianche e pareti multicolore

Yankee Barn Homes - The post and beam master bath uses bright white, soft grays and a light shade of moss green to set a spa-like tone.
Immagine di una grande stanza da bagno padronale tradizionale con vasca freestanding, top in marmo, ante a filo, ante grigie, doccia ad angolo, pistrelle in bianco e nero, piastrelle in gres porcellanato, pareti verdi, pavimento in gres porcellanato, lavabo sottopiano, pavimento multicolore e porta doccia a battente
Immagine di una grande stanza da bagno padronale tradizionale con vasca freestanding, top in marmo, ante a filo, ante grigie, doccia ad angolo, pistrelle in bianco e nero, piastrelle in gres porcellanato, pareti verdi, pavimento in gres porcellanato, lavabo sottopiano, pavimento multicolore e porta doccia a battente
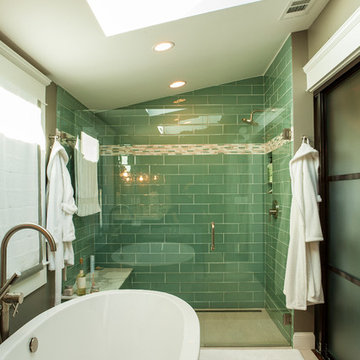
Ispirazione per una stanza da bagno classica con vasca freestanding, doccia alcova, piastrelle verdi e piastrelle di vetro
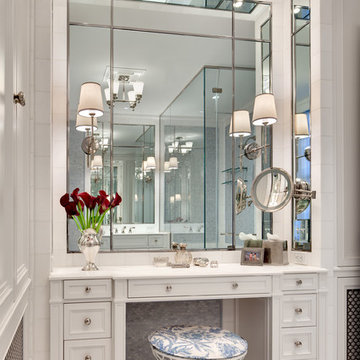
This alcove in the Master Bathroom is inset with nickel edged mirrors and integrated lighting and make-up mirror. Chris Cooper photographer.
Foto di una stanza da bagno padronale tradizionale di medie dimensioni con lavabo sottopiano, ante bianche, top in marmo, doccia alcova, WC a due pezzi, piastrelle blu, piastrelle a mosaico, pareti bianche, pavimento in marmo e ante con riquadro incassato
Foto di una stanza da bagno padronale tradizionale di medie dimensioni con lavabo sottopiano, ante bianche, top in marmo, doccia alcova, WC a due pezzi, piastrelle blu, piastrelle a mosaico, pareti bianche, pavimento in marmo e ante con riquadro incassato
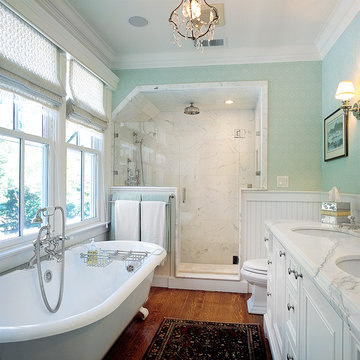
Ispirazione per una stanza da bagno tradizionale con vasca con piedi a zampa di leone
Bagni classici verdi - Foto e idee per arredare
3


