Bagni classici - Foto e idee per arredare
Filtra anche per:
Budget
Ordina per:Popolari oggi
21 - 40 di 561 foto

Daniel O'Connor Photography
Esempio di una stanza da bagno chic con ante in stile shaker, piastrelle blu, piastrelle a listelli, ante in legno bruno e top grigio
Esempio di una stanza da bagno chic con ante in stile shaker, piastrelle blu, piastrelle a listelli, ante in legno bruno e top grigio
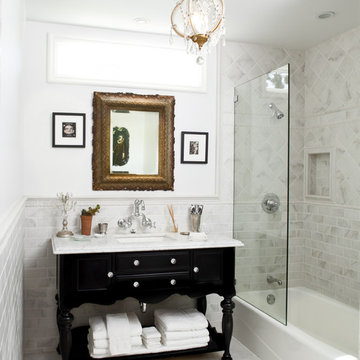
Bobby Prokenpek
Immagine di una stanza da bagno chic con piastrelle diamantate e ante nere
Immagine di una stanza da bagno chic con piastrelle diamantate e ante nere
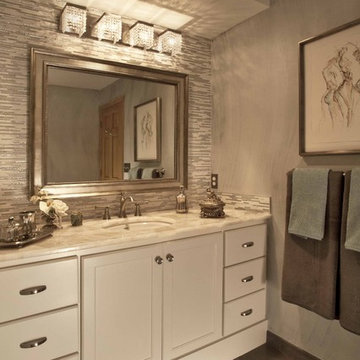
"Ordinary to Extraordinary" The client's desire was a fancy bathroom for daughter to express her personality and interest.
She enjoys French design and delights in beautiful materials. Bathroom finishes include an exquisite counter top made out of semi-precious quartz stones with a translucent quality; shimmery crystal vanity fixture; beautiful glass tile used as a dominant accent in the vanity area.
Feng Shui elements were used to enhance daughter's personality. Water element (inward, deep thinking) found in the movement in the faux finishes,, the crystals, fish is artwork. Metal element (detail-oriented energy) found in the metal accents throughout and the white painted cabinets.
Trova il professionista locale adatto per il tuo progetto
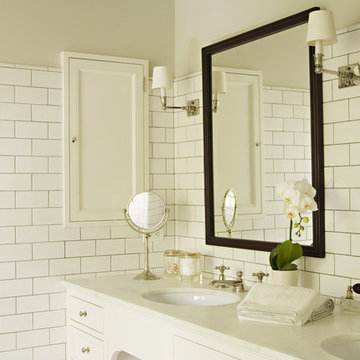
Karyn Millet Photography
Immagine di una stanza da bagno chic con lavabo sottopiano, ante bianche, piastrelle bianche e piastrelle diamantate
Immagine di una stanza da bagno chic con lavabo sottopiano, ante bianche, piastrelle bianche e piastrelle diamantate
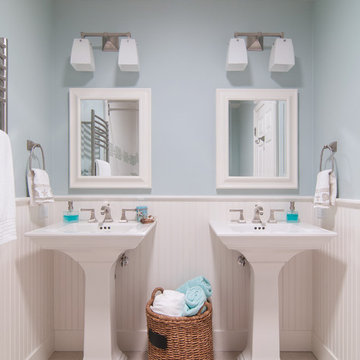
Photos by: Scott Dubose
Idee per una stanza da bagno per bambini chic con lavabo a colonna e pareti blu
Idee per una stanza da bagno per bambini chic con lavabo a colonna e pareti blu
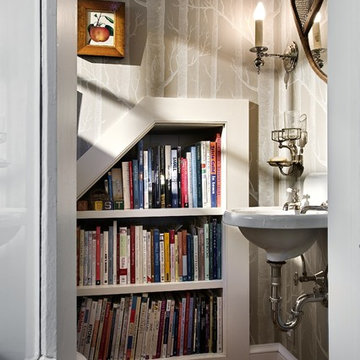
The high natural light behind the toilet as well as the frosted glass in the door help fill this small powder room with natural light. The built-in bookcase is carved out of the underside of the stairs. The small salvage sink, wallpaper, antique soap dish, and repurposed snowshoe as the mirror help make this snug room quite elegant.
Renovation/Addition. Rob Karosis Photography
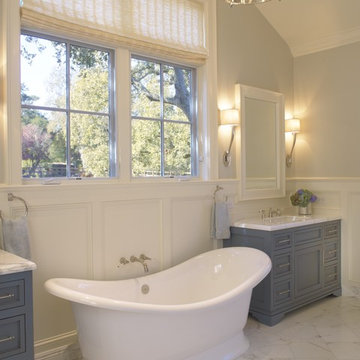
Photographer: John Sutton
Interior Designer: Carrington Kujawa
Ispirazione per una stanza da bagno chic con vasca freestanding e ante blu
Ispirazione per una stanza da bagno chic con vasca freestanding e ante blu
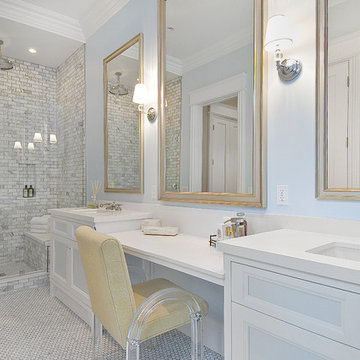
design and construction by Cardea Building Co.
Foto di una stanza da bagno tradizionale con piastrelle diamantate
Foto di una stanza da bagno tradizionale con piastrelle diamantate
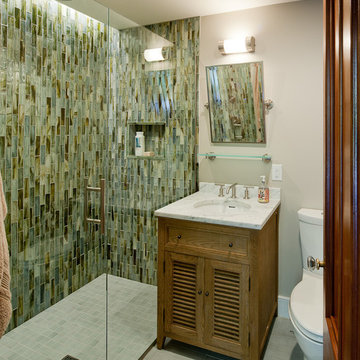
When our clients acquired this classic Beacon Hill condominium overlooking Boston Common, they sought collaboration with Feinmann Design|Build to renovate the entire space. The lack of connection between the kitchen, located in the back of the home, and the living and dining rooms was the focus of the redesign. Also on the wish list was a new bedroom and a second family bathroom to be located in the area of the existing kitchen. The resulting plan for this extensive renovation was an updated floor plan to match our clients’ modern lifestyle, while retaining much of the homes original detail.
Connecting the most frequented rooms in the house required relocating the kitchen to the front of the condo to be closer to the living and dining rooms. A wall anchored by elegant columns defines the kitchen and adds sophistication to the adjoining dining room. Natural light shines through skylights that were exposed when the kitchen ceiling was opened and then styled to reflect the classic woodworking details found in the rest of the home. White marble counters grace the custom built island, perfect for a casual meal or for doing homework.
While reconfiguring the master bathroom and renovating the second bedroom proved to be a major project, our skilled team also relocated the new bedroom and family bathroom to the area where the kitchen formally was. Each of the three renovated bathrooms truly achieved a style of their own – in the Master Bath, a soaking tub and shower are enclosed, as is traditional in Japan, in floor to ceiling glass. To complete our clients wish list, we designed and built a classic Japanese Tatami room to double as both a guest bedroom and meditation space – a unique feature within a classically designed home.
Photos by John Horner
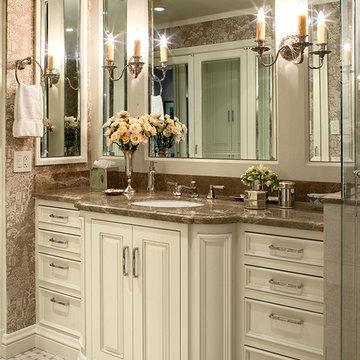
Master bath custom cabinetry, marble counters and basket weave floor.
Photography: Andrew McKinney
Immagine di una stanza da bagno tradizionale con lavabo sottopiano, ante con bugna sagomata e ante bianche
Immagine di una stanza da bagno tradizionale con lavabo sottopiano, ante con bugna sagomata e ante bianche
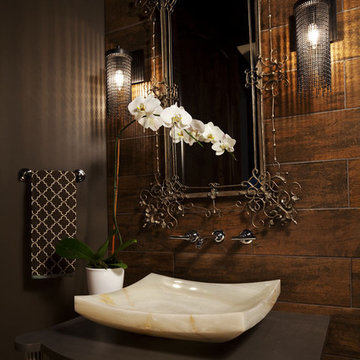
Interior Design by Martha O'Hara Interiors
Built by Hendel Homes
Photography by Troy Thies
Photo Styling by Shannon Gale
Foto di una stanza da bagno classica con lavabo a bacinella, pareti marroni e top marrone
Foto di una stanza da bagno classica con lavabo a bacinella, pareti marroni e top marrone
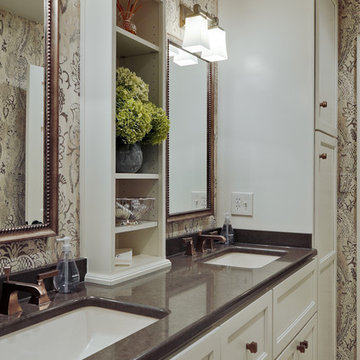
Esempio di una stanza da bagno tradizionale con lavabo sottopiano, ante con riquadro incassato e ante bianche
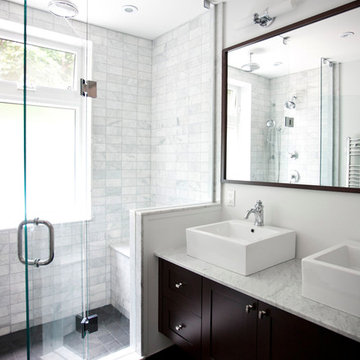
Esempio di una stanza da bagno tradizionale con top in marmo, lavabo a bacinella e piastrelle di marmo
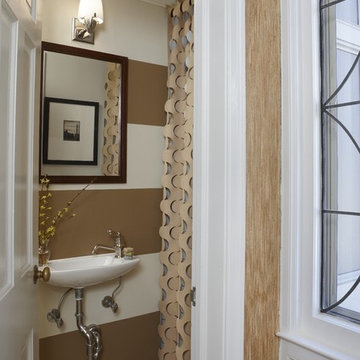
Petite spaces are a great way to use luxurious materials and go for over-the-top style--a powder room should always be a surprise for guests. We painted the walls in bold stripes to visually “widen” the space, and papered the ceiling with an elegant silver leaf. The laser-cut drapery fabric becomes sculpture and adds dimension to the room. Photo by Beth Singer.
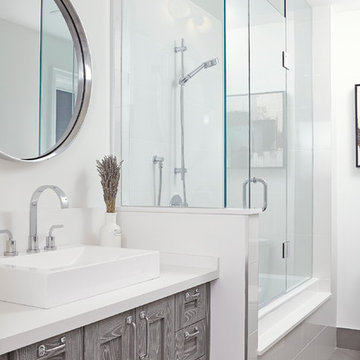
BiglarKinyan Design - Toronto
Immagine di una stanza da bagno padronale classica di medie dimensioni con ante lisce, doccia alcova, WC a due pezzi, piastrelle grigie, piastrelle in gres porcellanato, pareti bianche, pavimento in gres porcellanato, top in quarzo composito, ante grigie, vasca ad alcova, lavabo a bacinella e porta doccia a battente
Immagine di una stanza da bagno padronale classica di medie dimensioni con ante lisce, doccia alcova, WC a due pezzi, piastrelle grigie, piastrelle in gres porcellanato, pareti bianche, pavimento in gres porcellanato, top in quarzo composito, ante grigie, vasca ad alcova, lavabo a bacinella e porta doccia a battente

Michael Lowry Photography
Immagine di una stanza da bagno padronale chic con lavabo sottopiano, vasca freestanding, doccia ad angolo, piastrelle grigie, pareti bianche, ante bianche, top in quarzo composito, piastrelle in pietra e pavimento in travertino
Immagine di una stanza da bagno padronale chic con lavabo sottopiano, vasca freestanding, doccia ad angolo, piastrelle grigie, pareti bianche, ante bianche, top in quarzo composito, piastrelle in pietra e pavimento in travertino

Interior Design - Anthony Catalfano Interiors
General Construction and custom cabinetry - Woodmeister Master Builders
Photography - Gary Sloan Studios
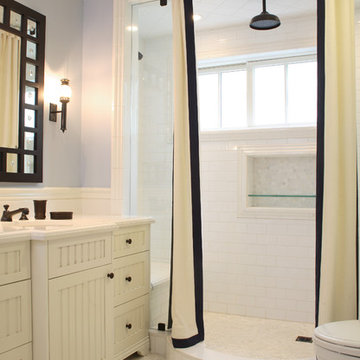
Some of my bathrooms.
Esempio di una stanza da bagno classica con ante bianche, doccia alcova, piastrelle bianche e piastrelle diamantate
Esempio di una stanza da bagno classica con ante bianche, doccia alcova, piastrelle bianche e piastrelle diamantate

This mid-century home was given a complete overhaul, just love the way it turned out.
Idee per una stanza da bagno padronale chic di medie dimensioni con lavabo sottopiano, ante bianche, doccia alcova, piastrelle beige, piastrelle in ceramica, pareti grigie, pavimento con piastrelle in ceramica, top in quarzo composito, pavimento beige, porta doccia a battente e ante con riquadro incassato
Idee per una stanza da bagno padronale chic di medie dimensioni con lavabo sottopiano, ante bianche, doccia alcova, piastrelle beige, piastrelle in ceramica, pareti grigie, pavimento con piastrelle in ceramica, top in quarzo composito, pavimento beige, porta doccia a battente e ante con riquadro incassato
Bagni classici - Foto e idee per arredare
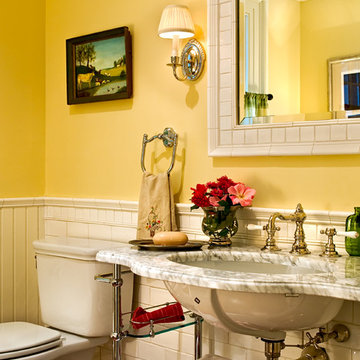
Country Home. Photographer: Rob Karosis
Ispirazione per un bagno di servizio chic con top in marmo, piastrelle diamantate, lavabo sottopiano, pareti gialle e top bianco
Ispirazione per un bagno di servizio chic con top in marmo, piastrelle diamantate, lavabo sottopiano, pareti gialle e top bianco
2

