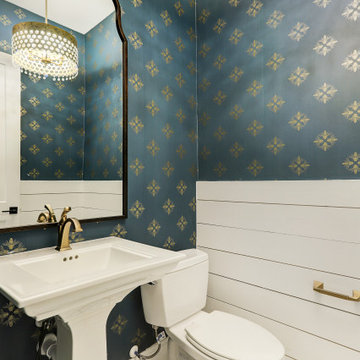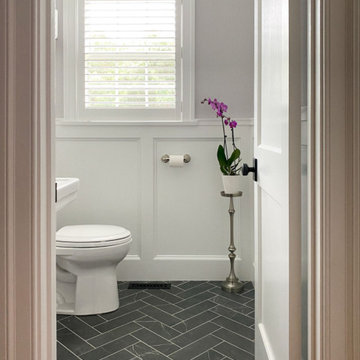Bagni classici - Foto e idee per arredare
Filtra anche per:
Budget
Ordina per:Popolari oggi
21 - 40 di 157.362 foto
1 di 3

Foto di una stanza da bagno chic di medie dimensioni con ante bianche, vasca freestanding, doccia aperta, WC monopezzo, pistrelle in bianco e nero, piastrelle in ceramica, pareti bianche, pavimento in gres porcellanato, lavabo integrato, top in superficie solida, pavimento nero, doccia aperta, top bianco, nicchia, un lavabo, mobile bagno sospeso, carta da parati e ante in stile shaker

We took a dated bathroom that you had to walk through the shower to get to the outdoors, covered in cream polished marble and gave it a completely new look. The function of this bathroom is outstanding from the large shower with dual heads to the extensive vanity with a sitting area for the misses to put on her makeup. We even hid a hamper in the pullout linen tower. Easy maintenance with porcelian tiles in the shower and a beautiful tile accent featured at the tub.

A dated pool house bath at a historic Winter Park home had a remodel to add charm and warmth that it desperately needed.
Immagine di una stanza da bagno tradizionale di medie dimensioni con ante in legno chiaro, doccia ad angolo, WC a due pezzi, piastrelle bianche, piastrelle in terracotta, pareti bianche, pavimento in mattoni, top in marmo, pavimento rosso, porta doccia a battente, top grigio, un lavabo, mobile bagno freestanding e pareti in perlinato
Immagine di una stanza da bagno tradizionale di medie dimensioni con ante in legno chiaro, doccia ad angolo, WC a due pezzi, piastrelle bianche, piastrelle in terracotta, pareti bianche, pavimento in mattoni, top in marmo, pavimento rosso, porta doccia a battente, top grigio, un lavabo, mobile bagno freestanding e pareti in perlinato

Immagine di un bagno di servizio chic con ante bianche, WC monopezzo, pareti blu, pavimento con piastrelle a mosaico, lavabo sospeso, pavimento bianco, mobile bagno freestanding e carta da parati

Powder room remodel, with a faux-marble herringbone floor, pedestal sink, custom millwork, and timeless, classic fixtures. The space is finished off with soft wallpaper, a pair of sconces, and an oversized custom mirror that enlarges the room.

For the bathroom, we went for a moody and classic look. Sticking with a black and white color palette, we have chosen a classic subway tile for the shower walls and a black and white hex for the bathroom floor. The black vanity and floral wallpaper brought some emotion into the space and adding the champagne brass plumbing fixtures and brass mirror was the perfect pop.

This ensuite girl’s bathroom doubles as a family room guest bath. Our focus was to create an environment that was somewhat feminine but yet very neutral. The unlacquered brass finishes combined with lava rock flooring and neutral color palette creates a durable yet elegant atmosphere to this compromise.

The master bathroom remodel features a new wood vanity, round mirrors, white subway tile with dark grout, and patterned black and white floor tile. Patterned tile is used for the shower niche.

Immagine di un piccolo bagno di servizio tradizionale con ante con bugna sagomata, ante verdi, top in quarzo composito, top multicolore, mobile bagno freestanding, WC a due pezzi, pareti multicolore, pavimento in travertino, lavabo a bacinella, pavimento marrone e carta da parati

Idee per una stanza da bagno padronale tradizionale di medie dimensioni con ante in stile shaker, vasca freestanding, doccia ad angolo, WC monopezzo, piastrelle bianche, piastrelle di cemento, pareti bianche, pavimento con piastrelle in ceramica, lavabo sottopiano, pavimento grigio, porta doccia a battente, top bianco, toilette, due lavabi e mobile bagno incassato

Immagine di un bagno di servizio tradizionale di medie dimensioni con ante in stile shaker, ante bianche, WC a due pezzi, pareti bianche, pavimento in marmo, lavabo sottopiano, top in marmo, pavimento bianco, top bianco, mobile bagno sospeso, soffitto in carta da parati e carta da parati

We removed the long wall of mirrors and moved the tub into the empty space at the left end of the vanity. We replaced the carpet with a beautiful and durable Luxury Vinyl Plank. We simply refaced the double vanity with a shaker style.

These homeowners came to us to renovate a number of areas of their home. In their formal powder bath they wanted a sophisticated polished room that was elegant and custom in design. The formal powder was designed around stunning marble and gold wall tile with a custom starburst layout coming from behind the center of the birds nest round brass mirror. A white floating quartz countertop houses a vessel bowl sink and vessel bowl height faucet in polished nickel, wood panel and molding’s were painted black with a gold leaf detail which carried over to the ceiling for the WOW.

The guest powder room has a floating weathered wood vanity with gold accents and fixtures. A textured gray wallpaper with gold accents ties it all together.

This well used but dreary bathroom was ready for an update but this time, materials were selected that not only looked great but would stand the test of time. The large steam shower (6x6') was like a dark cave with one glass door allowing light. To create a brighter shower space and the feel of an even larger shower, the wall was removed and full glass panels now allowed full sunlight streaming into the shower which avoids the growth of mold and mildew in this newly brighter space which also expands the bathroom by showing all the spaces. Originally the dark shower was permeated with cracks in the marble marble material and bench seat so mold and mildew had a home. The designer specified Porcelain slabs for a carefree un-penetrable material that had fewer grouted seams and added luxury to the new bath. Although Quartz is a hard material and fine to use in a shower, it is not suggested for steam showers because there is some porosity. A free standing bench was fabricated from quartz which works well. A new free
standing, hydrotherapy tub was installed allowing more free space around the tub area and instilling luxury with the use of beautiful marble for the walls and flooring. A lovely crystal chandelier emphasizes the height of the room and the lovely tall window.. Two smaller vanities were replaced by a larger U shaped vanity allotting two corner lazy susan cabinets for storing larger items. The center cabinet was used to store 3 laundry bins that roll out, one for towels and one for his and one for her delicates. Normally this space would be a makeup dressing table but since we were able to design a large one in her closet, she felt laundry bins were more needed in this bathroom. Instead of constructing a closet in the bathroom, the designer suggested an elegant glass front French Armoire to not encumber the space with a wall for the closet.The new bathroom is stunning and stops the heart on entering with all the luxurious amenities.

Black and white can never make a comeback, because it's always around. Such a classic combo that never gets old and we had lots of fun creating a fun and functional space in this jack and jill bathroom. Used by one of the client's sons as well as being the bathroom for overnight guests, this space needed to not only have enough foot space for two, but be "cool" enough for a teenage boy to appreciate and show off to his friends.
The vanity cabinet is a freestanding unit from WW Woods Shiloh collection in their Black paint color. A simple inset door style - Aspen - keeps it looking clean while really making it a furniture look. All of the tile is marble and sourced from Daltile, in Carrara White and Nero Marquina (black). The accent wall is the 6" hex black/white blend. All of the plumbing fixtures and hardware are from the Brizo Litze collection in a Luxe Gold finish. Countertop is Caesarstone Blizzard 3cm quartz.

Luxury spa bath
Immagine di una grande stanza da bagno padronale chic con ante grigie, vasca freestanding, zona vasca/doccia separata, WC a due pezzi, piastrelle grigie, piastrelle di marmo, pareti bianche, pavimento in marmo, lavabo sottopiano, top in quarzo composito, pavimento grigio, porta doccia a battente e top bianco
Immagine di una grande stanza da bagno padronale chic con ante grigie, vasca freestanding, zona vasca/doccia separata, WC a due pezzi, piastrelle grigie, piastrelle di marmo, pareti bianche, pavimento in marmo, lavabo sottopiano, top in quarzo composito, pavimento grigio, porta doccia a battente e top bianco

Large 6 x 18" white shower tile means fewer grout joints to clean, and the eggshell finish hides water spots between cleanings. Board and batten wainscoting continues the white from the shower across the window wall. An 8' high mirrored closet door is handy when getting dressed in the morning.
Project Developer: Brad Little | Designer: Chelsea Allard | Project Manager: Tom O'Neil | © Deborah Scannell Photography

Ispirazione per un piccolo bagno di servizio classico con ante in stile shaker, ante in legno chiaro, WC a due pezzi, pareti nere, parquet chiaro, lavabo sottopiano, top in marmo, pavimento marrone, top bianco, mobile bagno freestanding e carta da parati

This remodel went from a tiny corner bathroom, to a charming full master bathroom with a large walk in closet. The Master Bathroom was over sized so we took space from the bedroom and closets to create a double vanity space with herringbone glass tile backsplash.
We were able to fit in a linen cabinet with the new master shower layout for plenty of built-in storage. The bathroom are tiled with hex marble tile on the floor and herringbone marble tiles in the shower. Paired with the brass plumbing fixtures and hardware this master bathroom is a show stopper and will be cherished for years to come.
Space Plans & Design, Interior Finishes by Signature Designs Kitchen Bath.
Photography Gail Owens
Bagni classici - Foto e idee per arredare
2

