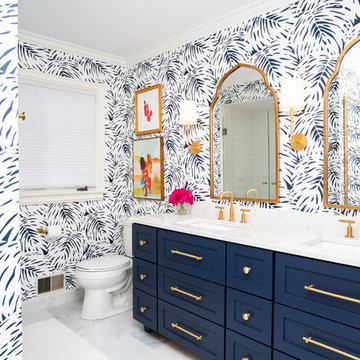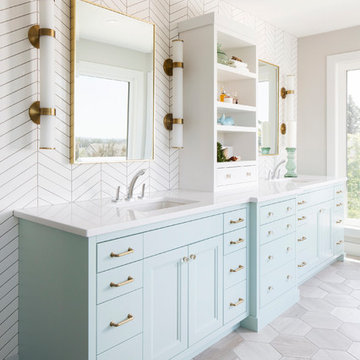Bagni classici - Foto e idee per arredare
Filtra anche per:
Budget
Ordina per:Popolari oggi
81 - 100 di 237.609 foto
1 di 3

We divided 1 oddly planned bathroom into 2 whole baths to make this family of four SO happy! Mom even got her own special bathroom so she doesn't have to share with hubby and the 2 small boys any more.

GC: Ekren Construction
Photo Credit: Tiffany Ringwald
Foto di una grande stanza da bagno padronale chic con ante in stile shaker, ante in legno chiaro, doccia a filo pavimento, WC a due pezzi, piastrelle bianche, piastrelle di marmo, pareti beige, pavimento in marmo, lavabo sottopiano, top in quarzite, pavimento grigio, doccia aperta, top grigio, toilette, un lavabo, mobile bagno freestanding e soffitto a volta
Foto di una grande stanza da bagno padronale chic con ante in stile shaker, ante in legno chiaro, doccia a filo pavimento, WC a due pezzi, piastrelle bianche, piastrelle di marmo, pareti beige, pavimento in marmo, lavabo sottopiano, top in quarzite, pavimento grigio, doccia aperta, top grigio, toilette, un lavabo, mobile bagno freestanding e soffitto a volta

Idee per una stanza da bagno padronale classica di medie dimensioni con ante in stile shaker, ante bianche, vasca freestanding, doccia alcova, piastrelle grigie, pareti bianche, pavimento in legno massello medio, lavabo sottopiano, piastrelle in gres porcellanato, top in quarzo composito, porta doccia a battente e top bianco

Powder Room
Esempio di un bagno di servizio classico con consolle stile comò, ante nere, WC monopezzo, piastrelle bianche, pavimento in marmo, lavabo sottopiano, top in marmo e piastrelle di marmo
Esempio di un bagno di servizio classico con consolle stile comò, ante nere, WC monopezzo, piastrelle bianche, pavimento in marmo, lavabo sottopiano, top in marmo e piastrelle di marmo

Immagine di una grande stanza da bagno padronale chic con ante in stile shaker, ante marroni, vasca freestanding, doccia alcova, lavabo sottopiano, porta doccia scorrevole e due lavabi

Immagine di una stanza da bagno padronale chic con ante in stile shaker, ante bianche, vasca freestanding, piastrelle di marmo, pareti bianche, pavimento in marmo, lavabo sottopiano, pavimento grigio, top bianco, un lavabo, mobile bagno incassato e pannellatura

An old stone mansion built in 1924 had seen a number of renovations over the decades and the time had finally come to address a growing list of issues. All of the home’s bathrooms needed to be fully gutted and completely redone. In the master bathroom, we took this opportunity to rearrange the layout to incorporate a double vanity and relocate the toilet (the former bathroom had only a small single vanity with the toilet awkwardly located directly in front of the door). The bathtub was replaced with a generous walk-in shower complete with frameless glass and digital controls. We located a towel warmer immediately outside the shower to provide toasty towels within easy reach. A beautiful Calacatta and Bardiglio Gray basketweave tile was used in combination with various sizes of Calacatta marble field tile and trim for a look that is both elegant and timeless.

Ispirazione per una grande stanza da bagno padronale tradizionale con ante in legno bruno, zona vasca/doccia separata, WC monopezzo, piastrelle blu, pareti bianche, lavabo a bacinella, top in quarzo composito, pavimento verde, porta doccia a battente, top bianco e ante in stile shaker

Ispirazione per una stanza da bagno tradizionale con ante in stile shaker, ante blu, pareti multicolore, lavabo sottopiano, pavimento bianco e top bianco

Ispirazione per una grande stanza da bagno padronale chic con ante con riquadro incassato, ante blu, piastrelle bianche, lavabo sottopiano, pavimento grigio, top bianco, vasca freestanding, doccia alcova, piastrelle in gres porcellanato, pareti bianche, top in quarzo composito e porta doccia a battente

The "exercise restroom" contains custom-designed cabinets with frosted glass fronts and industrial pendants. A heavy beveled square mirror compliments the Blue Pearl granite and glass listello of the shower, as well as the gym floor which is black with gray speckles.
Designed by Melodie Durham of Durham Designs & Consulting, LLC. Photo by Livengood Photographs [www.livengoodphotographs.com/design].

Foto di una stanza da bagno padronale classica di medie dimensioni con ante blu, doccia a filo pavimento, piastrelle di marmo, pareti blu, pavimento in gres porcellanato, lavabo sottopiano, top in quarzo composito, pavimento bianco, porta doccia a battente, top bianco, panca da doccia, due lavabi, mobile bagno incassato, piastrelle bianche e ante con riquadro incassato

This bathroom, was the result of removing a center wall, two closets, two bathrooms, and reconfiguring part of a guest bedroom space to accommodate, a new powder room, a home office, one larger closet, and one very nice sized bathroom with a skylight and a wet room. The skylight adds so much ambiance and light to a windowless room. I love the way it illuminates this space, even at night the moonlight flows in.... I placed these fun little pendants in a dancing pose for a bit of whimsy and to echo the playfulness of the sink. We went with a herringbone tile on the walls and a modern leaf mosaic on the floor.

Tiny House bathroom
Photography: Gieves Anderson
Noble Johnson Architects was honored to partner with Huseby Homes to design a Tiny House which was displayed at Nashville botanical garden, Cheekwood, for two weeks in the spring of 2021. It was then auctioned off to benefit the Swan Ball. Although the Tiny House is only 383 square feet, the vaulted space creates an incredibly inviting volume. Its natural light, high end appliances and luxury lighting create a welcoming space.

Ispirazione per una grande stanza da bagno padronale tradizionale con ante grigie, vasca freestanding, doccia alcova, WC a due pezzi, piastrelle bianche, piastrelle in ceramica, pareti grigie, pavimento in marmo, lavabo sottopiano, top in quarzo composito, pavimento bianco, porta doccia a battente, top bianco, due lavabi, mobile bagno incassato e ante in stile shaker

Foto di una grande stanza da bagno padronale chic con ante bianche, piastrelle in gres porcellanato, pareti bianche, pavimento in marmo, lavabo sottopiano, top in quarzo composito, pavimento bianco, top bianco, due lavabi, mobile bagno incassato, boiserie, ante con riquadro incassato e piastrelle grigie

Summary of Scope: gut renovation/reconfiguration of kitchen, coffee bar, mudroom, powder room, 2 kids baths, guest bath, master bath and dressing room, kids study and playroom, study/office, laundry room, restoration of windows, adding wallpapers and window treatments
Background/description: The house was built in 1908, my clients are only the 3rd owners of the house. The prior owner lived there from 1940s until she died at age of 98! The old home had loads of character and charm but was in pretty bad condition and desperately needed updates. The clients purchased the home a few years ago and did some work before they moved in (roof, HVAC, electrical) but decided to live in the house for a 6 months or so before embarking on the next renovation phase. I had worked with the clients previously on the wife's office space and a few projects in a previous home including the nursery design for their first child so they reached out when they were ready to start thinking about the interior renovations. The goal was to respect and enhance the historic architecture of the home but make the spaces more functional for this couple with two small kids. Clients were open to color and some more bold/unexpected design choices. The design style is updated traditional with some eclectic elements. An early design decision was to incorporate a dark colored french range which would be the focal point of the kitchen and to do dark high gloss lacquered cabinets in the adjacent coffee bar, and we ultimately went with dark green.

This powder room room use to have plaster walls and popcorn ceilings until we transformed this bathroom to something fun and cheerful so your guest will always be wow'd when they use it. The fun palm tree wallpaper really brings a lot of fun to this space. This space is all about the wallpaper. Decorative Moulding was applied on the crown to give this space more detail.
JL Interiors is a LA-based creative/diverse firm that specializes in residential interiors. JL Interiors empowers homeowners to design their dream home that they can be proud of! The design isn’t just about making things beautiful; it’s also about making things work beautifully. Contact us for a free consultation Hello@JLinteriors.design _ 310.390.6849_ www.JLinteriors.design

Designed by Banner Day Interiors, these minty green bathroom tiles in a subway pattern add just the right pop of color to this classic-inspired shower. Sample more handmade colors at fireclaytile.com/samples
TILE SHOWN
4x8 Tiles in Celadon

Custom double vanity with accent tile, electric medicine cabinets, and pull-out storage for hair products and organization. Complete with under cabinet lighting for a night light.
Photos by Chris Veith
Bagni classici - Foto e idee per arredare
5

