Bagni classici con zona vasca/doccia separata - Foto e idee per arredare
Filtra anche per:
Budget
Ordina per:Popolari oggi
61 - 80 di 4.298 foto
1 di 3

We planned a thoughtful redesign of this beautiful home while retaining many of the existing features. We wanted this house to feel the immediacy of its environment. So we carried the exterior front entry style into the interiors, too, as a way to bring the beautiful outdoors in. In addition, we added patios to all the bedrooms to make them feel much bigger. Luckily for us, our temperate California climate makes it possible for the patios to be used consistently throughout the year.
The original kitchen design did not have exposed beams, but we decided to replicate the motif of the 30" living room beams in the kitchen as well, making it one of our favorite details of the house. To make the kitchen more functional, we added a second island allowing us to separate kitchen tasks. The sink island works as a food prep area, and the bar island is for mail, crafts, and quick snacks.
We designed the primary bedroom as a relaxation sanctuary – something we highly recommend to all parents. It features some of our favorite things: a cognac leather reading chair next to a fireplace, Scottish plaid fabrics, a vegetable dye rug, art from our favorite cities, and goofy portraits of the kids.
---
Project designed by Courtney Thomas Design in La Cañada. Serving Pasadena, Glendale, Monrovia, San Marino, Sierra Madre, South Pasadena, and Altadena.
For more about Courtney Thomas Design, see here: https://www.courtneythomasdesign.com/
To learn more about this project, see here:
https://www.courtneythomasdesign.com/portfolio/functional-ranch-house-design/

Esempio di una grande stanza da bagno padronale classica con vasca freestanding, zona vasca/doccia separata, piastrelle marroni, piastrelle effetto legno, pareti beige, pavimento con piastrelle effetto legno, pavimento marrone e porta doccia a battente

Esempio di una grande stanza da bagno con doccia classica con ante in stile shaker, ante in legno bruno, zona vasca/doccia separata, piastrelle marroni, piastrelle effetto legno, pareti bianche, pavimento in vinile, lavabo sottopiano, top in granito, pavimento marrone, porta doccia a battente, due lavabi e mobile bagno incassato

We gave this dated and choppy bathroom an open layout with classic timeless design with marble-look tile and chrome fixtures. The clawfoot tub with a gooseneck spout replaced their dated jacuzzi corner tub. We removed a wall and installed a pocket door to maximize the space and give them a larger shower. We incorporated plenty of storage with a double vanity and two tall towers to fit their laundry hampers. The hexagon floor tiles add a modern twist to this traditional style bathroom.
https://123remodeling.com/portfolio/timeless-marble-look-bathroom-in-wicker-park/
123 Remodeling - Top Rated Remodeling Company in Chicago

This bathroom features a clawfoot soaking tub which was custom painted and placed within the shower to create a wet room. The tile was kept classic with a 3" honed marble hexagon on the floors and classic white subway tile on the walls. Brass Waterworks fixtures complete the look.

Esempio di una grande stanza da bagno padronale tradizionale con ante in stile shaker, ante marroni, vasca freestanding, zona vasca/doccia separata, piastrelle grigie, piastrelle in gres porcellanato, pareti bianche, pavimento in gres porcellanato, lavabo sottopiano, top in quarzo composito, pavimento grigio, top bianco, toilette, due lavabi, mobile bagno freestanding e doccia aperta

Master bathroom with walk in shower and wood imitating tiles and underfloor heating
Immagine di una grande stanza da bagno padronale tradizionale con ante in stile shaker, ante grigie, zona vasca/doccia separata, WC sospeso, piastrelle bianche, pareti bianche, pavimento in gres porcellanato, pavimento marrone, doccia aperta, un lavabo e mobile bagno freestanding
Immagine di una grande stanza da bagno padronale tradizionale con ante in stile shaker, ante grigie, zona vasca/doccia separata, WC sospeso, piastrelle bianche, pareti bianche, pavimento in gres porcellanato, pavimento marrone, doccia aperta, un lavabo e mobile bagno freestanding

Immagine di una stanza da bagno classica con ante con riquadro incassato, ante grigie, vasca freestanding, zona vasca/doccia separata, pistrelle in bianco e nero, pareti bianche, lavabo sottopiano, pavimento beige, top bianco, nicchia, due lavabi e mobile bagno freestanding

Esempio di una grande sauna tradizionale con ante lisce, ante in legno scuro, vasca ad alcova, zona vasca/doccia separata, piastrelle beige, piastrelle in ceramica, pareti bianche, pavimento con piastrelle in ceramica, pavimento beige, porta doccia a battente, top bianco, due lavabi, mobile bagno incassato e travi a vista

Finding a home is not easy in a seller’s market, but when my clients discovered one—even though it needed a bit of work—in a beautiful area of the Santa Cruz Mountains, they decided to jump in. Surrounded by old-growth redwood trees and a sense of old-time history, the house’s location informed the design brief for their desired remodel work. Yet I needed to balance this with my client’s preference for clean-lined, modern style.
Suffering from a previous remodel, the galley-like bathroom in the master suite was long and dank. My clients were willing to completely redesign the layout of the suite, so the bathroom became the walk-in closet. We borrowed space from the bedroom to create a new, larger master bathroom which now includes a separate tub and shower.
The look of the room nods to nature with organic elements like a pebbled shower floor and vertical accent tiles of honed green slate. A custom vanity of blue weathered wood and a ceiling that recalls the look of pressed tin evoke a time long ago when people settled this mountain region. At the same time, the hardware in the room looks to the future with sleek, modular shapes in a chic matte black finish. Harmonious, serene, with personality: just what my clients wanted.
Photo: Bernardo Grijalva

Immagine di una stanza da bagno con doccia classica di medie dimensioni con ante grigie, zona vasca/doccia separata, WC sospeso, piastrelle bianche, piastrelle in pietra, pareti bianche, pavimento in gres porcellanato, lavabo a bacinella, top in legno e ante lisce
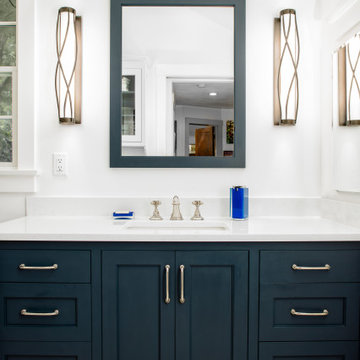
A primary bathroom addition to this 1920s home in Ann Arbor, Michigan by Meadowlark Design+Build.
Idee per una stanza da bagno padronale chic di medie dimensioni con ante in stile shaker, ante grigie, zona vasca/doccia separata, piastrelle bianche, lavabo sottopiano, top in quarzo composito, porta doccia a battente, top bianco, un lavabo e mobile bagno incassato
Idee per una stanza da bagno padronale chic di medie dimensioni con ante in stile shaker, ante grigie, zona vasca/doccia separata, piastrelle bianche, lavabo sottopiano, top in quarzo composito, porta doccia a battente, top bianco, un lavabo e mobile bagno incassato

The primary bathroom is the definition of “spa-like”. Our client really wanted the space to feel light, airy, and minimal, and we achieved the look through natural textures and clean, continuous lines throughout the entire bathroom. We opted to add a window along the top of the left wall that allows natural light to flow into the space for an airy feel. The fluted, wood-look tile introduces a natural warmth to the bathroom. There’s nothing more classic and elegant than marble veining, so we decided to wrap the rest of the space in a Statuario-look tile in a large format to give it a more modern feel.

Esempio di una stanza da bagno padronale chic di medie dimensioni con ante lisce, ante marroni, vasca freestanding, zona vasca/doccia separata, WC sospeso, piastrelle bianche, piastrelle a mosaico, pareti bianche, pavimento in cementine, lavabo sottopiano, top in quarzo composito, pavimento marrone, porta doccia a battente, top bianco, nicchia, un lavabo e mobile bagno freestanding

The shower in the wet room is reflected in the mirror.
Idee per una piccola stanza da bagno tradizionale con ante lisce, ante grigie, zona vasca/doccia separata, WC a due pezzi, piastrelle grigie, piastrelle in gres porcellanato, pareti grigie, pavimento in gres porcellanato, lavabo sottopiano, top in quarzo composito, pavimento grigio, doccia aperta, top bianco, nicchia, un lavabo, mobile bagno incassato e soffitto a volta
Idee per una piccola stanza da bagno tradizionale con ante lisce, ante grigie, zona vasca/doccia separata, WC a due pezzi, piastrelle grigie, piastrelle in gres porcellanato, pareti grigie, pavimento in gres porcellanato, lavabo sottopiano, top in quarzo composito, pavimento grigio, doccia aperta, top bianco, nicchia, un lavabo, mobile bagno incassato e soffitto a volta

Ispirazione per una stanza da bagno padronale classica di medie dimensioni con ante in stile shaker, ante blu, vasca freestanding, zona vasca/doccia separata, WC a due pezzi, piastrelle grigie, piastrelle in ceramica, pareti bianche, pavimento con piastrelle in ceramica, lavabo sottopiano, top in marmo, pavimento blu, doccia aperta, top giallo, toilette, due lavabi e mobile bagno freestanding
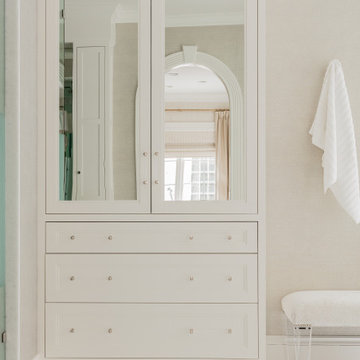
Esempio di un'ampia stanza da bagno padronale classica con ante con riquadro incassato, ante bianche, vasca freestanding, zona vasca/doccia separata, WC monopezzo, piastrelle bianche, piastrelle in pietra, pareti bianche, pavimento in marmo, lavabo sottopiano, top in marmo, pavimento bianco, porta doccia a battente e top bianco
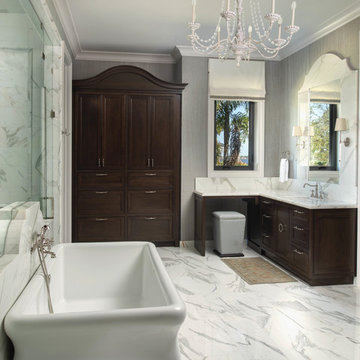
Calacatta marble ascends from the Master Bath countertops to frame mirrors on His & Her vanities. The
marble’s arch mimics that of the bath’s built-in linen closet.
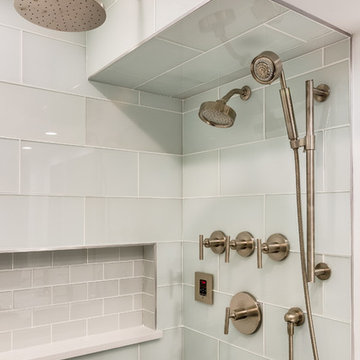
Esempio di una stanza da bagno con doccia chic di medie dimensioni con ante lisce, ante grigie, zona vasca/doccia separata, WC a due pezzi, piastrelle blu, piastrelle di vetro, pareti beige, pavimento con piastrelle a mosaico, lavabo integrato, top in superficie solida, pavimento nero e doccia aperta
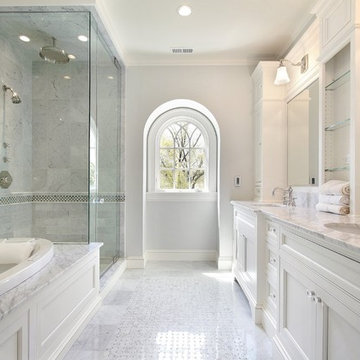
Ispirazione per una stanza da bagno padronale tradizionale con ante a filo, ante bianche, vasca da incasso, zona vasca/doccia separata, piastrelle grigie, pareti grigie, lavabo sottopiano, pavimento grigio e porta doccia a battente
Bagni classici con zona vasca/doccia separata - Foto e idee per arredare
4

