Bagni classici con soffitto in perlinato - Foto e idee per arredare
Filtra anche per:
Budget
Ordina per:Popolari oggi
21 - 40 di 199 foto
1 di 3

Needham Spec House. Primary Bathroom: Schrock cabinets Double vanity with Newport Brass fixtures, freestanding tub, oversized shower, cathedral ceiling with nickel gap. Quartz counter. Main floor and Shower wall tiles 12 x 24 porcelain on the horizontal. Custom shower niche with quartz windowsill bottom and bench. Hexagon tile shower floor. Trim color Benjamin Moore Chantilly Lace. Wall color and lights provided by BUYER. Photography by Sheryl Kalis. Construction by Veatch Property Development.

Ispirazione per una stanza da bagno padronale classica con ante con bugna sagomata, ante bianche, doccia alcova, pareti bianche, lavabo sottopiano, pavimento multicolore, porta doccia a battente, top grigio, due lavabi, mobile bagno incassato, travi a vista e soffitto in perlinato
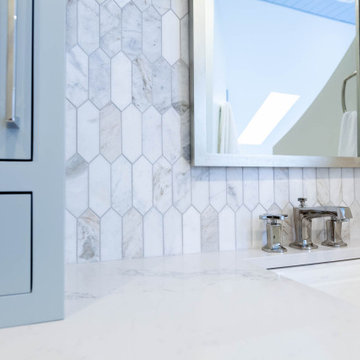
Immagine di una grande stanza da bagno padronale tradizionale con ante a filo, ante blu, vasca da incasso, doccia ad angolo, WC a due pezzi, piastrelle grigie, piastrelle di marmo, pareti bianche, pavimento in marmo, lavabo sottopiano, top in quarzo composito, pavimento grigio, porta doccia a battente, top grigio, nicchia, due lavabi, mobile bagno freestanding, soffitto in perlinato e boiserie

Peter Giles Photography
Esempio di una piccola stanza da bagno per bambini classica con ante in stile shaker, ante nere, vasca ad alcova, vasca/doccia, WC monopezzo, piastrelle bianche, piastrelle in gres porcellanato, pareti bianche, pavimento con piastrelle di ciottoli, lavabo sottopiano, top in marmo, pavimento grigio, doccia con tenda, un lavabo, mobile bagno freestanding, soffitto in perlinato e top viola
Esempio di una piccola stanza da bagno per bambini classica con ante in stile shaker, ante nere, vasca ad alcova, vasca/doccia, WC monopezzo, piastrelle bianche, piastrelle in gres porcellanato, pareti bianche, pavimento con piastrelle di ciottoli, lavabo sottopiano, top in marmo, pavimento grigio, doccia con tenda, un lavabo, mobile bagno freestanding, soffitto in perlinato e top viola

Here is a bathroom with solid poplar floating shelves. Floor to ceiling shiplap. Live edge waterfall vanity.
Custom made mahogany mirror with barn door hardware.
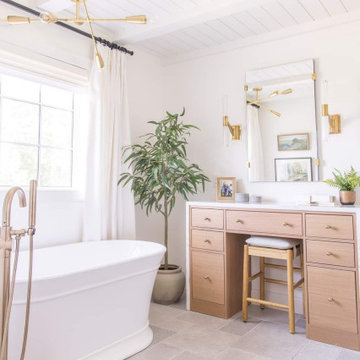
Primary bath remodel with new vanity and makeup area with waterfall countertops. Rift White Oak inset cabinetry.
Immagine di una stanza da bagno classica di medie dimensioni con ante lisce, ante in legno chiaro, vasca freestanding, doccia ad angolo, piastrelle bianche, pavimento con piastrelle in ceramica, lavabo sottopiano, top in quarzite, pavimento bianco, porta doccia a battente, top bianco, toilette, due lavabi, mobile bagno freestanding e soffitto in perlinato
Immagine di una stanza da bagno classica di medie dimensioni con ante lisce, ante in legno chiaro, vasca freestanding, doccia ad angolo, piastrelle bianche, pavimento con piastrelle in ceramica, lavabo sottopiano, top in quarzite, pavimento bianco, porta doccia a battente, top bianco, toilette, due lavabi, mobile bagno freestanding e soffitto in perlinato
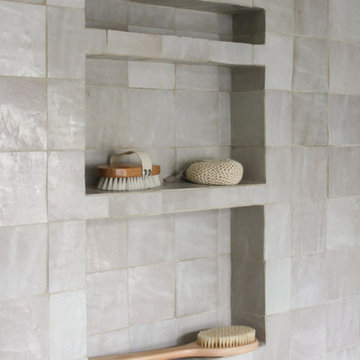
Ispirazione per una stanza da bagno padronale chic con ante in stile shaker, ante in legno scuro, vasca freestanding, zona vasca/doccia separata, piastrelle in ceramica, pareti bianche, pavimento in gres porcellanato, porta doccia a battente, nicchia, due lavabi, mobile bagno freestanding e soffitto in perlinato
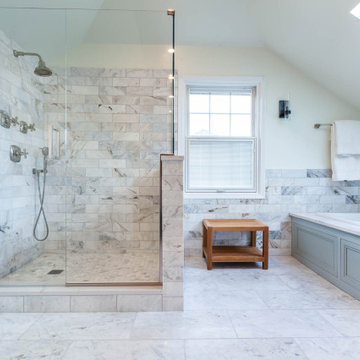
Esempio di una grande stanza da bagno padronale chic con ante a filo, ante blu, vasca da incasso, doccia ad angolo, WC a due pezzi, piastrelle grigie, piastrelle di marmo, pareti bianche, pavimento in marmo, lavabo sottopiano, top in quarzo composito, pavimento grigio, porta doccia a battente, top grigio, nicchia, due lavabi, mobile bagno freestanding, soffitto in perlinato e boiserie

To meet the client‘s brief and maintain the character of the house it was decided to retain the existing timber framed windows and VJ timber walling above tiles.
The client loves green and yellow, so a patterned floor tile including these colours was selected, with two complimentry subway tiles used for the walls up to the picture rail. The feature green tile used in the back of the shower. A playful bold vinyl wallpaper was installed in the bathroom and above the dado rail in the toilet. The corner back to wall bath, brushed gold tapware and accessories, wall hung custom vanity with Davinci Blanco stone bench top, teardrop clearstone basin, circular mirrored shaving cabinet and antique brass wall sconces finished off the look.
The picture rail in the high section was painted in white to match the wall tiles and the above VJ‘s were painted in Dulux Triamble to match the custom vanity 2 pak finish. This colour framed the small room and with the high ceilings softened the space and made it more intimate. The timber window architraves were retained, whereas the architraves around the entry door were painted white to match the wall tiles.
The adjacent toilet was changed to an in wall cistern and pan with tiles, wallpaper, accessories and wall sconces to match the bathroom
Overall, the design allowed open easy access, modernised the space and delivered the wow factor that the client was seeking.
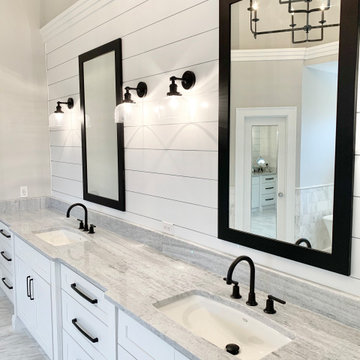
Master bathroom
Ispirazione per una grande stanza da bagno padronale chic con ante a filo, ante bianche, vasca freestanding, doccia ad angolo, WC a due pezzi, piastrelle bianche, piastrelle di marmo, pareti grigie, pavimento in marmo, lavabo sottopiano, top in marmo, pavimento bianco, porta doccia a battente, top grigio, panca da doccia, due lavabi, mobile bagno incassato, soffitto in perlinato e pareti in perlinato
Ispirazione per una grande stanza da bagno padronale chic con ante a filo, ante bianche, vasca freestanding, doccia ad angolo, WC a due pezzi, piastrelle bianche, piastrelle di marmo, pareti grigie, pavimento in marmo, lavabo sottopiano, top in marmo, pavimento bianco, porta doccia a battente, top grigio, panca da doccia, due lavabi, mobile bagno incassato, soffitto in perlinato e pareti in perlinato

Idee per una grande stanza da bagno con doccia classica con ante in legno chiaro, doccia aperta, piastrelle verdi, lavabo sottopiano, top in marmo, doccia aperta, top bianco, ante in stile shaker, pareti grigie, pavimento in gres porcellanato, pavimento grigio, un lavabo, mobile bagno sospeso e soffitto in perlinato
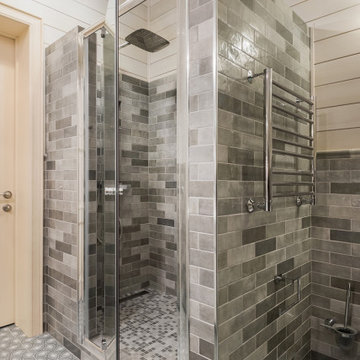
Ванная комната на мансардном этаже. Общая площадь 6 м2
Immagine di una piccola stanza da bagno con doccia chic con ante con bugna sagomata, ante beige, doccia alcova, WC sospeso, piastrelle grigie, piastrelle in ceramica, pareti grigie, pavimento con piastrelle in ceramica, lavabo da incasso, pavimento turchese, porta doccia a battente, toilette, un lavabo, mobile bagno freestanding, soffitto in perlinato e pareti in perlinato
Immagine di una piccola stanza da bagno con doccia chic con ante con bugna sagomata, ante beige, doccia alcova, WC sospeso, piastrelle grigie, piastrelle in ceramica, pareti grigie, pavimento con piastrelle in ceramica, lavabo da incasso, pavimento turchese, porta doccia a battente, toilette, un lavabo, mobile bagno freestanding, soffitto in perlinato e pareti in perlinato
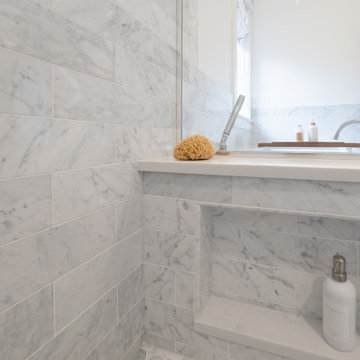
Our Lakewood clients came to Advance Design dreaming of a home spa with fresh, clean, elegant details. The design process was important, as our clients had found polished nickel sconces that set the tone for the design. Our designer moved the toilet to the other side of the existing layout to open up the space and let more light in. Once the layout was set and the 3D illustrations completed, our clients were sold.
The finished product is better than our clients ever imagined. They achieved a five-star master bath feel in the comfort of their own home. The fresh and clean vibe is evident in the master bath vanity, with Sea Salt Maple Cabinets from Medallion. These bright white cabinets are complemented by the Calacatta Quartz countertop with undermount sinks and stainless-steel Kohler faucets.
Hexagon Firenze Carrara Honed tile covers the floor, and shower floor adding stunning texture. A large glass shower is lined by 4 x 12” Firenze Carrara Polished tile that matches the flooring. The stainless-steel shower fixtures from Rohl are truly unique. Gold accents in the mirror and pendant light fixture contrast the bright white colors of the tub and walls. It wouldn’t be surprising to see this bathroom in a five-star hotel.

A neutral color scheme was used in the master bath. Variations in tile sizes create a "tile rug" in the floor in the master bath of the Meadowlark custom home in Ann Arbor, Michigan. Architecture: Woodbury Design Group. Photography: Jeff Garland

Master bathroom with tub and corner shower.
Immagine di una stanza da bagno padronale chic di medie dimensioni con ante con riquadro incassato, ante marroni, doccia ad angolo, WC monopezzo, pareti bianche, pavimento in legno massello medio, lavabo sottopiano, top in granito, pavimento marrone, porta doccia a battente, top bianco, due lavabi, mobile bagno sospeso, soffitto in perlinato e pareti in perlinato
Immagine di una stanza da bagno padronale chic di medie dimensioni con ante con riquadro incassato, ante marroni, doccia ad angolo, WC monopezzo, pareti bianche, pavimento in legno massello medio, lavabo sottopiano, top in granito, pavimento marrone, porta doccia a battente, top bianco, due lavabi, mobile bagno sospeso, soffitto in perlinato e pareti in perlinato

Advisement + Design - Construction advisement, custom millwork & custom furniture design, interior design & art curation by Chango & Co.
Esempio di un grande bagno di servizio chic con ante a filo, ante bianche, WC monopezzo, pareti bianche, pavimento in pietra calcarea, lavabo integrato, top in quarzo composito, pavimento grigio, top bianco, mobile bagno incassato, soffitto in perlinato e pareti in perlinato
Esempio di un grande bagno di servizio chic con ante a filo, ante bianche, WC monopezzo, pareti bianche, pavimento in pietra calcarea, lavabo integrato, top in quarzo composito, pavimento grigio, top bianco, mobile bagno incassato, soffitto in perlinato e pareti in perlinato
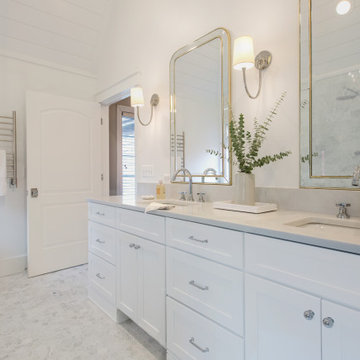
Our Lakewood clients came to Advance Design dreaming of a home spa with fresh, clean, elegant details. The design process was important, as our clients had found polished nickel sconces that set the tone for the design. Our designer moved the toilet to the other side of the existing layout to open up the space and let more light in. Once the layout was set and the 3D illustrations completed, our clients were sold.
The finished product is better than our clients ever imagined. They achieved a five-star master bath feel in the comfort of their own home. The fresh and clean vibe is evident in the master bath vanity, with Sea Salt Maple Cabinets from Medallion. These bright white cabinets are complemented by the Calacatta Quartz countertop with undermount sinks and stainless-steel Kohler faucets.
Hexagon Firenze Carrara Honed tile covers the floor, and shower floor adding stunning texture. A large glass shower is lined by 4 x 12” Firenze Carrara Polished tile that matches the flooring. The stainless-steel shower fixtures from Rohl are truly unique. Gold accents in the mirror and pendant light fixture contrast the bright white colors of the tub and walls. It wouldn’t be surprising to see this bathroom in a five-star hotel.
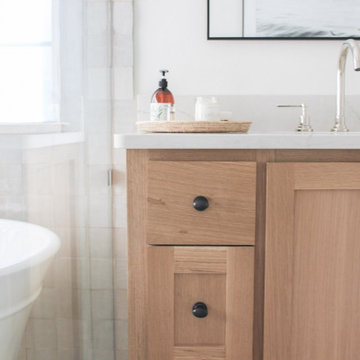
Immagine di una stanza da bagno padronale classica con ante in stile shaker, ante in legno scuro, vasca freestanding, zona vasca/doccia separata, piastrelle in ceramica, pareti bianche, pavimento in gres porcellanato, porta doccia a battente, nicchia, due lavabi, mobile bagno freestanding e soffitto in perlinato

An old bathroom has been demolished and new bathroom, toilet and sink has been installed
Idee per una stanza da bagno padronale chic di medie dimensioni con ante con bugna sagomata, ante bianche, vasca ad angolo, doccia doppia, WC a due pezzi, piastrelle gialle, piastrelle in pietra, pareti bianche, pavimento con piastrelle in ceramica, lavabo rettangolare, top in laminato, pavimento grigio, porta doccia a battente, top bianco, panca da doccia, un lavabo, mobile bagno freestanding, soffitto in perlinato e pareti in perlinato
Idee per una stanza da bagno padronale chic di medie dimensioni con ante con bugna sagomata, ante bianche, vasca ad angolo, doccia doppia, WC a due pezzi, piastrelle gialle, piastrelle in pietra, pareti bianche, pavimento con piastrelle in ceramica, lavabo rettangolare, top in laminato, pavimento grigio, porta doccia a battente, top bianco, panca da doccia, un lavabo, mobile bagno freestanding, soffitto in perlinato e pareti in perlinato
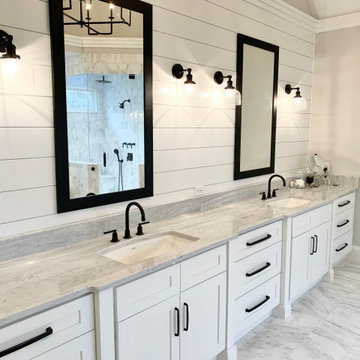
Master bathroom
Idee per una grande stanza da bagno padronale tradizionale con ante a filo, ante bianche, vasca freestanding, doccia ad angolo, WC a due pezzi, piastrelle bianche, piastrelle di marmo, pareti grigie, pavimento in marmo, lavabo sottopiano, top in marmo, pavimento bianco, porta doccia a battente, top grigio, panca da doccia, due lavabi, mobile bagno incassato, soffitto in perlinato e pareti in perlinato
Idee per una grande stanza da bagno padronale tradizionale con ante a filo, ante bianche, vasca freestanding, doccia ad angolo, WC a due pezzi, piastrelle bianche, piastrelle di marmo, pareti grigie, pavimento in marmo, lavabo sottopiano, top in marmo, pavimento bianco, porta doccia a battente, top grigio, panca da doccia, due lavabi, mobile bagno incassato, soffitto in perlinato e pareti in perlinato
Bagni classici con soffitto in perlinato - Foto e idee per arredare
2

