Bagni classici con piastrelle di vetro - Foto e idee per arredare
Filtra anche per:
Budget
Ordina per:Popolari oggi
21 - 40 di 6.827 foto
1 di 3
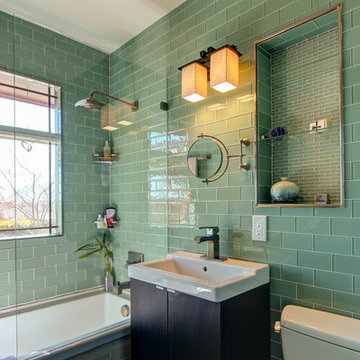
Immagine di una stanza da bagno tradizionale con lavabo a consolle, vasca ad alcova, vasca/doccia, piastrelle verdi e piastrelle di vetro
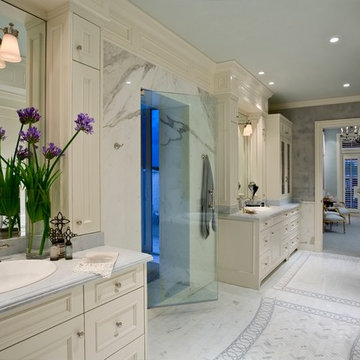
Immagine di una grande stanza da bagno padronale classica con ante a filo, ante bianche, vasca da incasso, doccia ad angolo, WC a due pezzi, piastrelle di vetro e pareti grigie
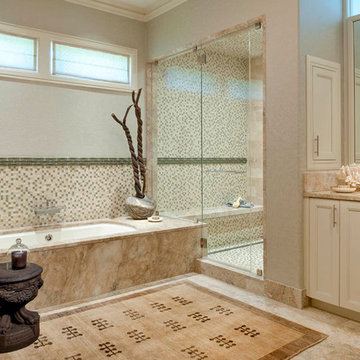
Dan Piassick Photography
Idee per una grande stanza da bagno tradizionale con vasca sottopiano, doccia alcova, ante in stile shaker, ante beige, top in marmo, WC monopezzo, piastrelle di vetro, pareti blu e pavimento in marmo
Idee per una grande stanza da bagno tradizionale con vasca sottopiano, doccia alcova, ante in stile shaker, ante beige, top in marmo, WC monopezzo, piastrelle di vetro, pareti blu e pavimento in marmo

Master bathroom with marble floor, shower and counter. Custom vanities and storage cabinets, decorative round window and steam shower. Flush shower entry for easy access.
Pete Weigley
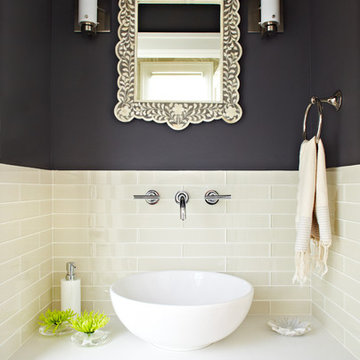
Architect: David Seidel AIA (www.wdavidseidel.com)
Contractor: Doran Construction (www.braddoran.com)
Designer: Lucy McLintic
Photo credit: Chris Gaede photography (www.chrisgaede.com)

Master Bathroom
Tim Lee Photography
Esempio di una grande stanza da bagno padronale classica con top in marmo, ante bianche, piastrelle bianche, piastrelle di vetro, pareti bianche, pavimento con piastrelle in ceramica, lavabo sottopiano, pavimento bianco, top bianco e ante con riquadro incassato
Esempio di una grande stanza da bagno padronale classica con top in marmo, ante bianche, piastrelle bianche, piastrelle di vetro, pareti bianche, pavimento con piastrelle in ceramica, lavabo sottopiano, pavimento bianco, top bianco e ante con riquadro incassato
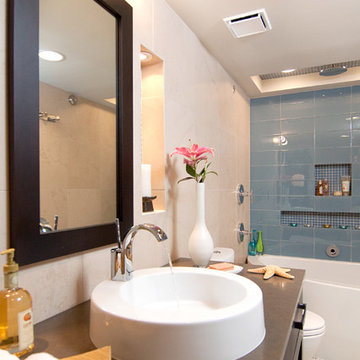
This small guest bathroom in a condo on the beach desperately needed a complete overhaul. We took it to the studs. The space was long and narrow and problematic to begin with having only 7 ft ceilings. And, of course the client wanted a rain head! Yikes! To accomodate this need we recessed the rainhead in a ceiling “niche” of sorts and tiled it with the coordinating mosaic glass we used in other niches in the room.
The client also requested a tub...and shower..but wanted us to be creative in finding the right one. The Neptune “Wind” tub fit the need perfectly. The challenge was how to hang a shower curtain as well as how to mount a tub filler...we used a kohler laminar spout coming from wall so it looks great as well as functioning just as we needed. The shower curtain dilemma is solved by using an old fashioned 25 dollar clothesline. It stretches out from one end to the other and the curtain hangs on it when needed. Day to day the tub shines as the star!
The client also requested a kitty litter box cut into one side of the cabinet so we made the cabinetry look the same from front but on side next to toilet is a small cutout for kitty to enter and exit. The door opens to easily clean the box.
The candle niches were cut into the back wall of tile to give some visual texture to the room. The flooring is 12x12 terrazzo tiles that work perfectly off the blue glass 6x12 tile on the back wall. The other walls are limestone. The countertops are blue lagos Ceasarstone.
All in all, this bath really packs a powerful punch in a small space!
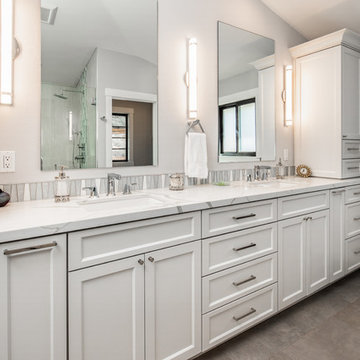
Gorgeous, clean transitional style bathroom features quartz countertops, shaker cabinets, and a glass mosaic accent at the backsplash. The Delta Zura collection in chrome makes up this bathrooms hardware and accessory selection.

Ispirazione per una grande stanza da bagno padronale tradizionale con ante in legno scuro, vasca freestanding, piastrelle beige, piastrelle di vetro, pavimento in marmo, lavabo sottopiano, top in marmo, pavimento bianco, porta doccia a battente, top bianco, panca da doccia, due lavabi, mobile bagno incassato, ante lisce e doccia alcova
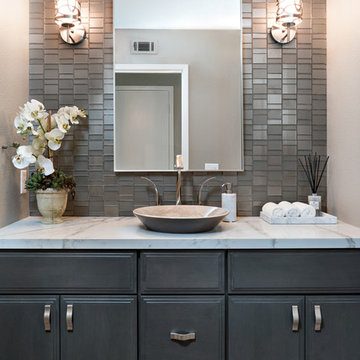
Foto di un piccolo bagno di servizio tradizionale con ante grigie, piastrelle beige, piastrelle di vetro, pareti beige, lavabo a bacinella e top in quarzo composito

Ripping out the old, dated tub made room for a walk-in shower that will remain practical as the client gets older. The back splash wall tile provides a stunning focal point as you enter the Master Bath. Keeping finishes light and neutral helps this small room to feel more spacious and open.
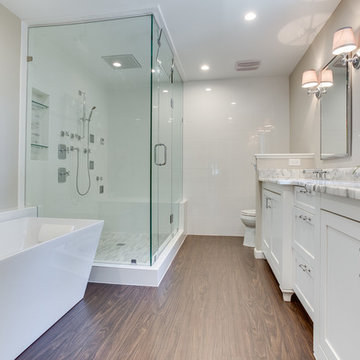
Esempio di una grande stanza da bagno padronale chic con ante in stile shaker, ante bianche, vasca freestanding, doccia ad angolo, WC a due pezzi, piastrelle di vetro, pareti bianche, parquet scuro, lavabo sottopiano, top in marmo e porta doccia a battente
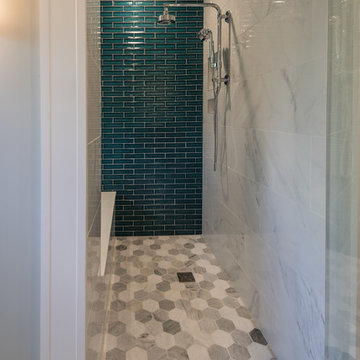
Gorgeous, peaceful bathroom in St. Louis, MO. Just busy enough to keep the design fresh, but clean and simple to encourage tranquility.
Photo: Canon Shots Photography

Erika Bierman Photography
www.erikabiermanphotgraphy.com
Idee per un piccolo bagno di servizio tradizionale con ante in stile shaker, ante beige, WC monopezzo, piastrelle multicolore, piastrelle di vetro, pareti beige, lavabo da incasso e top in quarzite
Idee per un piccolo bagno di servizio tradizionale con ante in stile shaker, ante beige, WC monopezzo, piastrelle multicolore, piastrelle di vetro, pareti beige, lavabo da incasso e top in quarzite
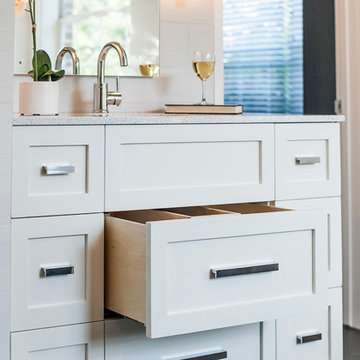
The focal point of the space is both the free standing club foot tub and the shower. The client had the tub custom painted. I designed the shower to accommodate two people with his and her sides. The linen tower was removed to free up space for the new water closet and shower. Each vanity was created to maximize space, so drawers were included in the middle portion of the cabinet. There is porcelain tile from floor to ceiling in the entire space for easy maintenance. Chrome was used as accents throughout the space as seen in the sinks, faucets and other fixtures. A wall of tile in the shower acts a focal point on the opposite end of the room.
Photographer: Brio Yiapon
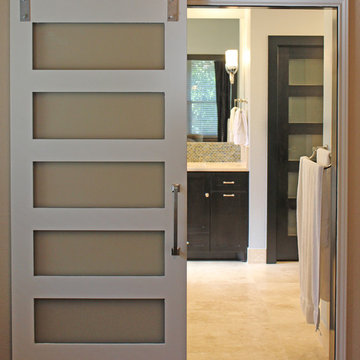
Barn door opening to master bath.
Foto di una stanza da bagno padronale chic di medie dimensioni con ante in stile shaker, ante in legno bruno, piastrelle blu, piastrelle di vetro, vasca da incasso, doccia ad angolo, lavabo sottopiano, pareti blu e pavimento in travertino
Foto di una stanza da bagno padronale chic di medie dimensioni con ante in stile shaker, ante in legno bruno, piastrelle blu, piastrelle di vetro, vasca da incasso, doccia ad angolo, lavabo sottopiano, pareti blu e pavimento in travertino

This master bathroom was a challenge. It is so TINY and there was no room to expand it in any direction. So I did all the walls in glass tile (top to bottom) to actually keep it less busy with broken up lines. When you walk into this bathroom it's like walking into a jewerly box. It's stunning and it feels so much bigger too...We added a corner cabinet for more storage and that helped.
The kitchen was entirely enclosed and we opened it up and did the columns in stone to match other elements of the house.

Design objectives for this primary bathroom remodel included: Removing a dated corner shower and deck-mounted tub, creating more storage space, reworking the water closet entry, adding dual vanities and a curbless shower with tub to capture the view.

Photography by Ryan Davis | CG&S Design-Build
Esempio di una stanza da bagno padronale tradizionale di medie dimensioni con ante in stile shaker, ante blu, vasca freestanding, doccia ad angolo, piastrelle blu, piastrelle di vetro, pareti blu, lavabo sottopiano, porta doccia a battente, top bianco, panca da doccia, due lavabi e mobile bagno incassato
Esempio di una stanza da bagno padronale tradizionale di medie dimensioni con ante in stile shaker, ante blu, vasca freestanding, doccia ad angolo, piastrelle blu, piastrelle di vetro, pareti blu, lavabo sottopiano, porta doccia a battente, top bianco, panca da doccia, due lavabi e mobile bagno incassato
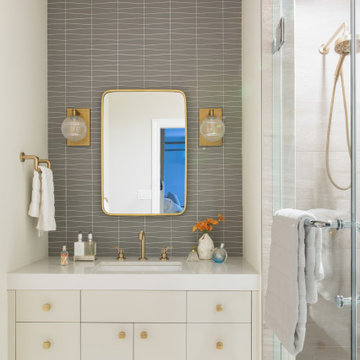
A pretty girls bathroom with Brass fixtures and accents.
Foto di una stanza da bagno con doccia tradizionale di medie dimensioni con piastrelle grigie, piastrelle di vetro, top in quarzo composito, ante lisce, ante beige, doccia alcova, lavabo sottopiano, pavimento beige, porta doccia a battente, top beige, un lavabo e mobile bagno sospeso
Foto di una stanza da bagno con doccia tradizionale di medie dimensioni con piastrelle grigie, piastrelle di vetro, top in quarzo composito, ante lisce, ante beige, doccia alcova, lavabo sottopiano, pavimento beige, porta doccia a battente, top beige, un lavabo e mobile bagno sospeso
Bagni classici con piastrelle di vetro - Foto e idee per arredare
2

