Bagni classici con lavabo integrato - Foto e idee per arredare
Filtra anche per:
Budget
Ordina per:Popolari oggi
121 - 140 di 14.469 foto
1 di 3
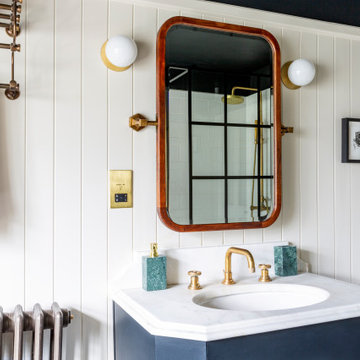
The family bathroom was reconfigured to feature a walk in shower with crittall shower screen and a cast iron freestanding bath. The wall are tongue and groove panels that create a relaxing and luxurious atmosphere with a dramatic black ceiling. The vanity unit is a reclaimed antique find with a marble top.
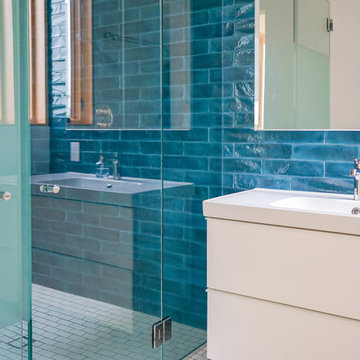
Immagine di una stanza da bagno con doccia tradizionale di medie dimensioni con ante bianche, doccia ad angolo, piastrelle blu, pareti blu, top in quarzite, pavimento bianco, porta doccia a battente, top bianco, WC monopezzo, ante a filo, piastrelle in ceramica, pavimento in gres porcellanato e lavabo integrato
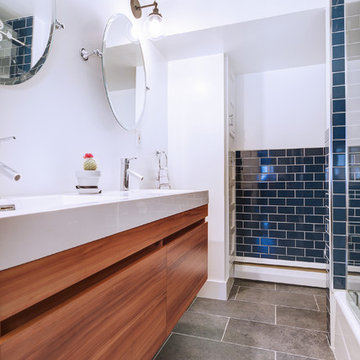
Sometimes its the contrast that makes the room, like here where we paid the sharp angles of the counter with the soft curves of the adjustable mirrors.

Immagine di una piccola stanza da bagno con doccia tradizionale con ante lisce, ante bianche, doccia alcova, piastrelle bianche, piastrelle diamantate, pavimento in ardesia, lavabo integrato, top in superficie solida, doccia aperta e top bianco
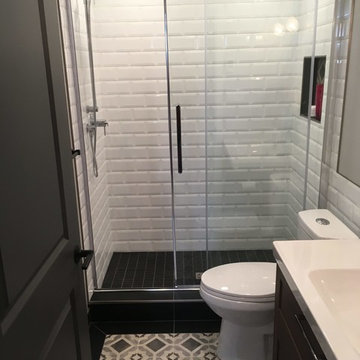
Foto di una stanza da bagno classica di medie dimensioni con ante con riquadro incassato, ante nere, doccia alcova, WC a due pezzi, piastrelle bianche, piastrelle diamantate, pareti bianche, pavimento con piastrelle in ceramica, lavabo integrato, top in superficie solida, pavimento multicolore, porta doccia scorrevole e top bianco

No strangers to remodeling, the new owners of this St. Paul tudor knew they could update this decrepit 1920 duplex into a single-family forever home.
A list of desired amenities was a catalyst for turning a bedroom into a large mudroom, an open kitchen space where their large family can gather, an additional exterior door for direct access to a patio, two home offices, an additional laundry room central to bedrooms, and a large master bathroom. To best understand the complexity of the floor plan changes, see the construction documents.
As for the aesthetic, this was inspired by a deep appreciation for the durability, colors, textures and simplicity of Norwegian design. The home’s light paint colors set a positive tone. An abundance of tile creates character. New lighting reflecting the home’s original design is mixed with simplistic modern lighting. To pay homage to the original character several light fixtures were reused, wallpaper was repurposed at a ceiling, the chimney was exposed, and a new coffered ceiling was created.
Overall, this eclectic design style was carefully thought out to create a cohesive design throughout the home.
Come see this project in person, September 29 – 30th on the 2018 Castle Home Tour.
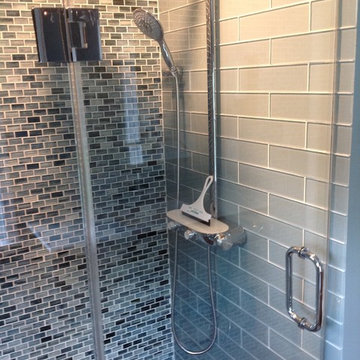
Foto di una stanza da bagno con doccia tradizionale di medie dimensioni con consolle stile comò, ante in legno scuro, doccia alcova, WC a due pezzi, piastrelle blu, piastrelle di vetro, pareti blu, pavimento con piastrelle in ceramica, lavabo integrato, top in superficie solida, pavimento marrone, porta doccia a battente e top bianco

This bathroom is in the second floor of a major addition to a 1930 stone colonial. We used a modern design with traditional underpinnings. Modern roller shades by Urban Loft Window Treatments function well as window treatments without blocking the light or view.
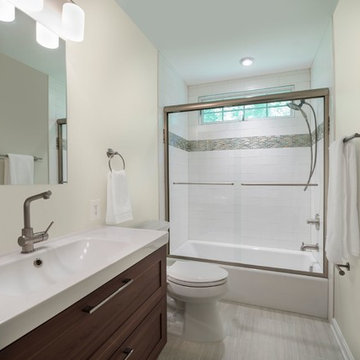
Mary Parker Architectural Photography
Idee per una piccola stanza da bagno tradizionale con ante in legno scuro, vasca ad alcova, doccia alcova, piastrelle in gres porcellanato, pareti beige, pavimento in gres porcellanato, lavabo integrato e top in quarzo composito
Idee per una piccola stanza da bagno tradizionale con ante in legno scuro, vasca ad alcova, doccia alcova, piastrelle in gres porcellanato, pareti beige, pavimento in gres porcellanato, lavabo integrato e top in quarzo composito
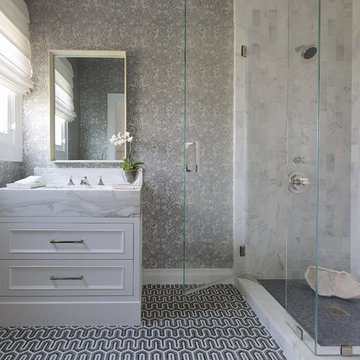
©Abran Rubiner Photography www.rubinerphoto.com
Foto di una stanza da bagno con doccia classica di medie dimensioni con ante con riquadro incassato, ante bianche, doccia ad angolo, pareti grigie, pavimento con piastrelle a mosaico, lavabo integrato e porta doccia a battente
Foto di una stanza da bagno con doccia classica di medie dimensioni con ante con riquadro incassato, ante bianche, doccia ad angolo, pareti grigie, pavimento con piastrelle a mosaico, lavabo integrato e porta doccia a battente
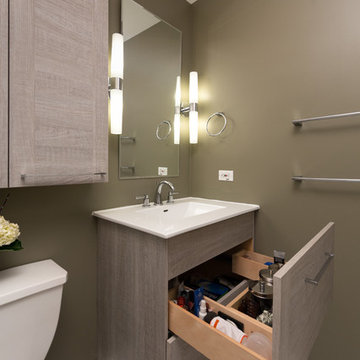
The owners of this small condo came to use looking to add more storage to their bathroom. To do so, we built out the area to the left of the shower to create a full height “dry niche” for towels and other items to be stored. We also included a large storage cabinet above the toilet, finished with the same distressed wood as the two-drawer vanity.
We used a hex-patterned mosaic for the flooring and large format 24”x24” tiles in the shower and niche. The green paint chosen for the wall compliments the light gray finishes and provides a contrast to the other bright white elements.
Designed by Chi Renovation & Design who also serve the Chicagoland area and it's surrounding suburbs, with an emphasis on the North Side and North Shore. You'll find their work from the Loop through Lincoln Park, Skokie, Evanston, Humboldt Park, Wilmette, and all of the way up to Lake Forest.
For more about Chi Renovation & Design, click here: https://www.chirenovation.com/
To learn more about this project, click here: https://www.chirenovation.com/portfolio/noble-square-bathroom/
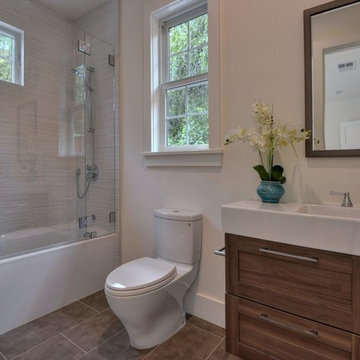
This guest bath features textured tile around the skirted tub. The floor tile resembles concrete and the floating vanity is in walnut. The wide rim of the Duravit sink doubles as counter space

Master bathroom
Esempio di una grande stanza da bagno padronale classica con lavabo integrato, ante con riquadro incassato, ante beige, top in granito, vasca freestanding, piastrelle beige, piastrelle in ceramica, pareti beige e pavimento con piastrelle in ceramica
Esempio di una grande stanza da bagno padronale classica con lavabo integrato, ante con riquadro incassato, ante beige, top in granito, vasca freestanding, piastrelle beige, piastrelle in ceramica, pareti beige e pavimento con piastrelle in ceramica
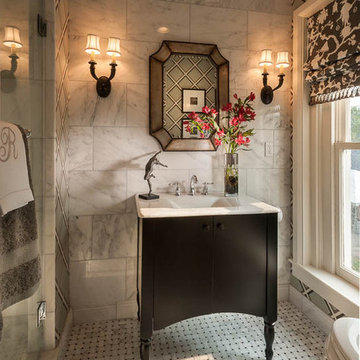
Natural materials like marble blend so nicely with a black and white theme. Add a dash surprise with aqua geometric wallpaper and toille and you've got a classic remake! A part of the ladies retreat, this small bath is the perfect size for the owner when she's escaping the world outside! I pulled the grays and aquas from the sitting area into this space with a graphic wallpaper and classic toile roman shade. Photo by Walt Roycraft

This universally designed cabinetry allows a wheelchair bound husband and his wife equal access to their master bath vanity.
Ispirazione per una stanza da bagno padronale classica di medie dimensioni con lavabo integrato, ante con bugna sagomata, ante in legno chiaro, top in granito, doccia a filo pavimento, piastrelle beige, piastrelle in gres porcellanato, pareti gialle e pavimento in gres porcellanato
Ispirazione per una stanza da bagno padronale classica di medie dimensioni con lavabo integrato, ante con bugna sagomata, ante in legno chiaro, top in granito, doccia a filo pavimento, piastrelle beige, piastrelle in gres porcellanato, pareti gialle e pavimento in gres porcellanato
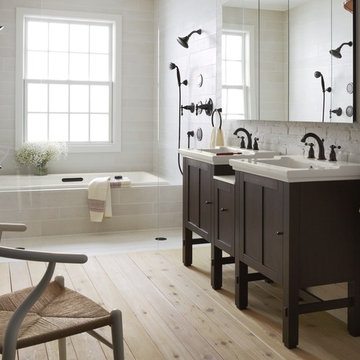
The blend of styles in this bathroom, including contrasting neutrals and darks and a mix of materials—textural painted brick, unfinished flooring and sleek tile—make this bathroom seem timeless and ageless.

photo: Gordon Beall
Foto di una grande stanza da bagno padronale classica con lavabo integrato, consolle stile comò, ante in legno chiaro, top in marmo e pavimento in marmo
Foto di una grande stanza da bagno padronale classica con lavabo integrato, consolle stile comò, ante in legno chiaro, top in marmo e pavimento in marmo

Idee per una piccola stanza da bagno con doccia classica con ante bianche, doccia alcova, WC a due pezzi, piastrelle bianche, piastrelle in gres porcellanato, pareti bianche, pavimento in gres porcellanato, lavabo integrato, pavimento bianco, porta doccia scorrevole, nicchia e un lavabo
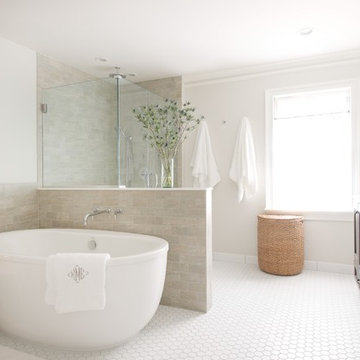
Immagine di una grande stanza da bagno padronale classica con lavabo integrato, ante in legno bruno, vasca freestanding, doccia ad angolo, WC monopezzo, piastrelle beige, pareti grigie, pavimento con piastrelle a mosaico, ante con riquadro incassato, piastrelle in ceramica e top in superficie solida

small guest bathroom with tub/shower combo, open shelving
Ispirazione per una piccola stanza da bagno tradizionale con ante in stile shaker, ante in legno bruno, vasca da incasso, vasca/doccia, WC a due pezzi, piastrelle bianche, piastrelle in ceramica, pareti grigie, pavimento in gres porcellanato, lavabo integrato, pavimento multicolore, doccia con tenda, top bianco, un lavabo e mobile bagno freestanding
Ispirazione per una piccola stanza da bagno tradizionale con ante in stile shaker, ante in legno bruno, vasca da incasso, vasca/doccia, WC a due pezzi, piastrelle bianche, piastrelle in ceramica, pareti grigie, pavimento in gres porcellanato, lavabo integrato, pavimento multicolore, doccia con tenda, top bianco, un lavabo e mobile bagno freestanding
Bagni classici con lavabo integrato - Foto e idee per arredare
7

