Bagni classici con lastra di vetro - Foto e idee per arredare
Filtra anche per:
Budget
Ordina per:Popolari oggi
81 - 100 di 902 foto
1 di 3
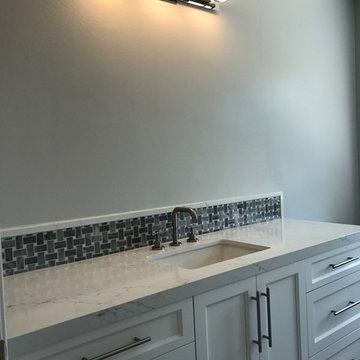
Shaker door vanity with basket weave back splash & engineered quartz countertops.
Ispirazione per una stanza da bagno con doccia classica di medie dimensioni con ante in stile shaker, ante bianche, WC monopezzo, pareti grigie, pavimento in gres porcellanato, lavabo sottopiano, pavimento grigio, porta doccia scorrevole, doccia alcova, piastrelle blu, lastra di vetro, top in quarzite e vasca freestanding
Ispirazione per una stanza da bagno con doccia classica di medie dimensioni con ante in stile shaker, ante bianche, WC monopezzo, pareti grigie, pavimento in gres porcellanato, lavabo sottopiano, pavimento grigio, porta doccia scorrevole, doccia alcova, piastrelle blu, lastra di vetro, top in quarzite e vasca freestanding
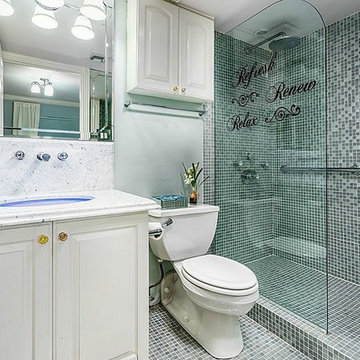
Ispirazione per una piccola stanza da bagno padronale classica con ante in stile shaker, ante bianche, doccia aperta, WC monopezzo, piastrelle grigie, lastra di vetro, pareti blu, lavabo sottopiano, top in granito, pavimento grigio, doccia aperta e pavimento con piastrelle a mosaico
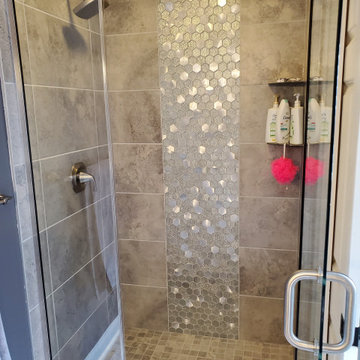
From builder grade material to Glory Glitz. Just enough sparkle, yet functional and peaceful.
Esempio di una stanza da bagno padronale chic di medie dimensioni con ante lisce, ante grigie, vasca ad angolo, doccia alcova, WC a due pezzi, piastrelle grigie, lastra di vetro, pareti grigie, pavimento con piastrelle in ceramica, lavabo sottopiano, top in quarzo composito, pavimento grigio, porta doccia a battente, top bianco, nicchia, due lavabi e mobile bagno incassato
Esempio di una stanza da bagno padronale chic di medie dimensioni con ante lisce, ante grigie, vasca ad angolo, doccia alcova, WC a due pezzi, piastrelle grigie, lastra di vetro, pareti grigie, pavimento con piastrelle in ceramica, lavabo sottopiano, top in quarzo composito, pavimento grigio, porta doccia a battente, top bianco, nicchia, due lavabi e mobile bagno incassato
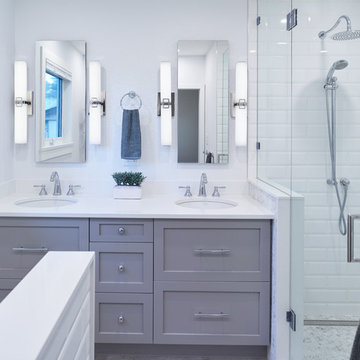
Martin Knowles
Idee per una piccola stanza da bagno padronale tradizionale con ante in stile shaker, ante grigie, doccia alcova, WC monopezzo, piastrelle bianche, lastra di vetro, pareti grigie, pavimento in gres porcellanato, lavabo sottopiano, top in quarzo composito, pavimento grigio, porta doccia a battente e top bianco
Idee per una piccola stanza da bagno padronale tradizionale con ante in stile shaker, ante grigie, doccia alcova, WC monopezzo, piastrelle bianche, lastra di vetro, pareti grigie, pavimento in gres porcellanato, lavabo sottopiano, top in quarzo composito, pavimento grigio, porta doccia a battente e top bianco
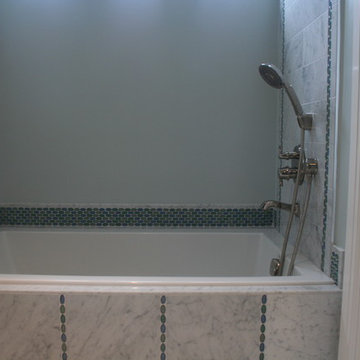
This kids bathroom in Redwood City, CA has gray marble as its primary color, but bands of green and turquoise glass mosaics liven it up.
A perfect neutral theme that will work just as well for a guest bathroom.
Materials used include:
Gray marble in the shower, tub and backsplash. Green and turquoise glass ovals in mosaic sheets. Dark gray marble on the countertop.
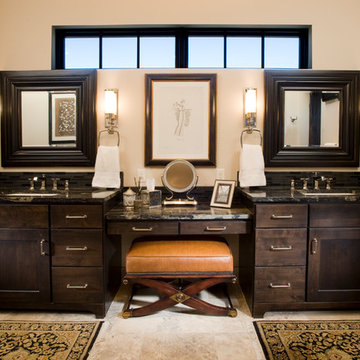
Steve Brown Photography
Ispirazione per una grande stanza da bagno padronale chic con ante in stile shaker, ante in legno bruno, vasca da incasso, doccia a filo pavimento, WC a due pezzi, piastrelle nere, lastra di vetro, pareti beige, pavimento in travertino, lavabo sottopiano, top in granito, pavimento beige, porta doccia a battente e top nero
Ispirazione per una grande stanza da bagno padronale chic con ante in stile shaker, ante in legno bruno, vasca da incasso, doccia a filo pavimento, WC a due pezzi, piastrelle nere, lastra di vetro, pareti beige, pavimento in travertino, lavabo sottopiano, top in granito, pavimento beige, porta doccia a battente e top nero
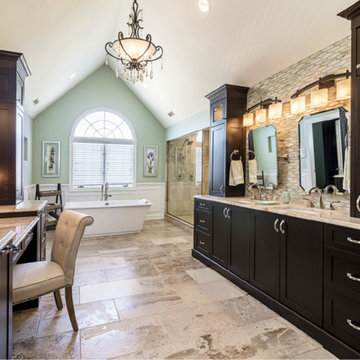
Foto di un'ampia stanza da bagno padronale tradizionale con ante in stile shaker, ante in legno bruno, vasca freestanding, doccia doppia, WC a due pezzi, piastrelle beige, lastra di vetro, pareti verdi, pavimento in travertino, lavabo sottopiano e top in granito
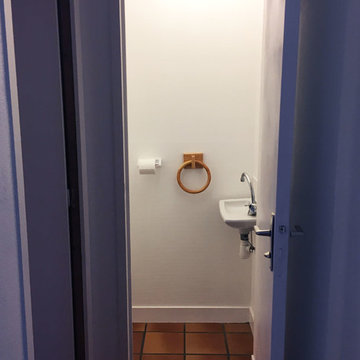
rénovation de WC
Ispirazione per un piccolo bagno di servizio classico con nessun'anta, WC monopezzo, piastrelle bianche, lastra di vetro, pareti bianche, pavimento in terracotta, lavabo sospeso, pavimento arancione e top bianco
Ispirazione per un piccolo bagno di servizio classico con nessun'anta, WC monopezzo, piastrelle bianche, lastra di vetro, pareti bianche, pavimento in terracotta, lavabo sospeso, pavimento arancione e top bianco
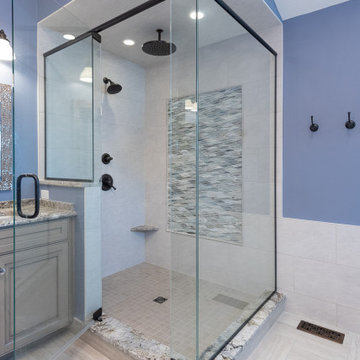
Ispirazione per una stanza da bagno padronale tradizionale di medie dimensioni con ante a filo, ante grigie, doccia ad angolo, piastrelle bianche, lastra di vetro, pareti blu, pavimento con piastrelle in ceramica, lavabo sottopiano, top in granito, porta doccia a battente, top multicolore, due lavabi e mobile bagno incassato
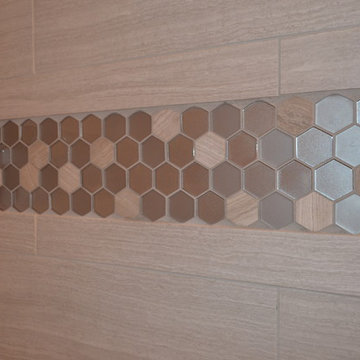
Hexagon mirrored tiles are used in an accent band in the guest bathroom.
Immagine di una stanza da bagno per bambini chic di medie dimensioni con doccia aperta, piastrelle grigie, lastra di vetro e pareti grigie
Immagine di una stanza da bagno per bambini chic di medie dimensioni con doccia aperta, piastrelle grigie, lastra di vetro e pareti grigie
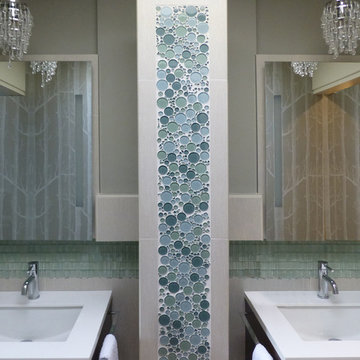
Bozurka Pejcic-Morrison
Ispirazione per una piccola stanza da bagno padronale classica con ante lisce, ante in legno bruno, vasca ad alcova, vasca/doccia, WC monopezzo, piastrelle blu, lastra di vetro, pareti grigie, lavabo sottopiano e top in quarzite
Ispirazione per una piccola stanza da bagno padronale classica con ante lisce, ante in legno bruno, vasca ad alcova, vasca/doccia, WC monopezzo, piastrelle blu, lastra di vetro, pareti grigie, lavabo sottopiano e top in quarzite
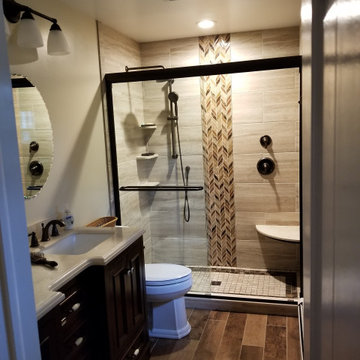
walk-in shower with corner seat, rainhead shower and hand-held showering options
double bowl vanity and custom-made storage cabinet to match
heated tile floor
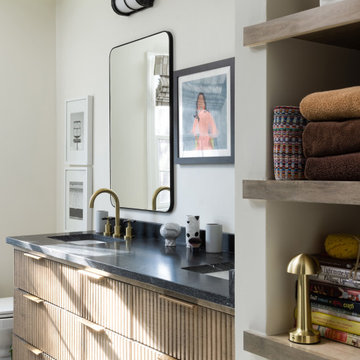
Girls bathroom renovation
Idee per una stanza da bagno per bambini classica di medie dimensioni con ante a persiana, ante in legno chiaro, doccia ad angolo, WC monopezzo, piastrelle bianche, lastra di vetro, pareti bianche, pavimento in marmo, lavabo sottopiano, top in granito, pavimento bianco, porta doccia a battente, top nero, panca da doccia, due lavabi e mobile bagno incassato
Idee per una stanza da bagno per bambini classica di medie dimensioni con ante a persiana, ante in legno chiaro, doccia ad angolo, WC monopezzo, piastrelle bianche, lastra di vetro, pareti bianche, pavimento in marmo, lavabo sottopiano, top in granito, pavimento bianco, porta doccia a battente, top nero, panca da doccia, due lavabi e mobile bagno incassato
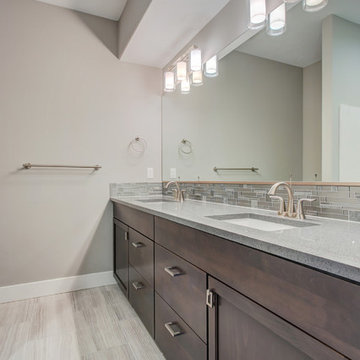
Idee per una stanza da bagno per bambini classica di medie dimensioni con ante in stile shaker, ante in legno bruno, vasca ad alcova, vasca/doccia, WC a due pezzi, piastrelle grigie, lastra di vetro, pareti grigie, pavimento in gres porcellanato, lavabo sottopiano, top in quarzo composito, pavimento beige e doccia con tenda
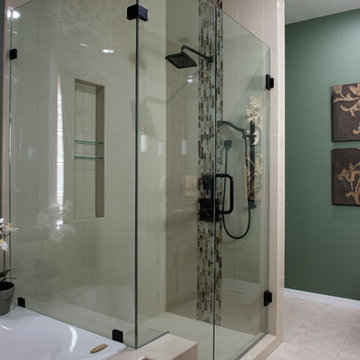
Julie Austin Photography
Foto di una stanza da bagno padronale tradizionale di medie dimensioni con ante con bugna sagomata, ante bianche, vasca idromassaggio, doccia aperta, piastrelle multicolore, lastra di vetro, pareti verdi, pavimento con piastrelle in ceramica, lavabo sottopiano e top in quarzo composito
Foto di una stanza da bagno padronale tradizionale di medie dimensioni con ante con bugna sagomata, ante bianche, vasca idromassaggio, doccia aperta, piastrelle multicolore, lastra di vetro, pareti verdi, pavimento con piastrelle in ceramica, lavabo sottopiano e top in quarzo composito
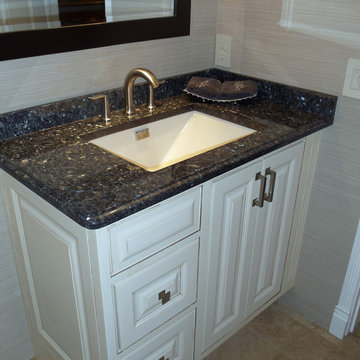
Veronica Vaitkus
Idee per un piccolo bagno di servizio tradizionale con ante lisce, piastrelle multicolore, lastra di vetro, pareti grigie, pavimento in gres porcellanato, lavabo a colonna, top in pietra calcarea e pavimento grigio
Idee per un piccolo bagno di servizio tradizionale con ante lisce, piastrelle multicolore, lastra di vetro, pareti grigie, pavimento in gres porcellanato, lavabo a colonna, top in pietra calcarea e pavimento grigio
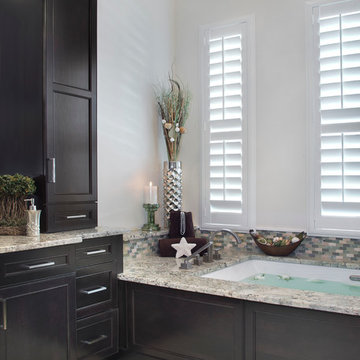
Transforming a Master Bathroom
When our clients purchased their beautiful home in South Fort Myers, FL they fell in love with the expansive, sweeping space. It wasn’t long, however, before they realized the master bathroom just didn’t suit their taste. The large walk-in shower was practically cave-like. Consequentially, it completely dwarfed the bathroom. Along with bland colors, outdated finishes, and a dividing wall in the middle of the room, the whole space felt smaller than its ample dimensions implied. There was no question about it – the bathroom needed an update.
Making Room for More
First, we demolished the existing finishes and cut the concrete slab for new underground plumbing. We minimized the imposing shower and moved it to the other side of the room. Moving the shower also allowed for the installation of our Dura Supreme Alectra style cabinetry in cocoa brown. For increased functionality, we created split his-and-hers vanities. Then we added towers to match the cabinets. With interior outlets, the towers added smart storage for bathroom appliances, helping to keep the counters clutter-free. For a finishing touch, we outlined the large mirrors with crown molding trim in a complimentary finish – an essential detail to tie all the cabinetry together.
The Spa
To bring the feel of the spa to this gorgeous home, we installed our luxurious drop-in 72”x42” Kohler Air Massage bathtub. We completely surrounded it with 3cm granite countertops in Delicatus green and added a tub deck with tile backsplashes for a sumptuous ambiance.
Lighting
On either side of the his-and-hers vanity, we installed George Kovach tube sconces. Vertical placement of the sconces provided ample lighting while enhancing the contemporary style of the space. To frame the room, we added a drop ceiling with recessed lighting and outlined the tray ceiling with crown molding to match the rest of the design. To complete the bath remodel, we installed the final element – a stunningly unique 10-light polished chrome chandelier from Maxim lighting.
A Complete Transformation
When we met with our clients, it was instantly clear to us why they were unhappy with their master bathroom. The cave-like shower and cumbersome dividing wall overpowered a room in dire need of a modernizing. Furthermore, with two small children and a busy lifestyle, we could sense our clients not only desired a bathroom renovation, they needed a relaxing retreat.
Ultimately, this project was nothing less than a complete transformation of space. In fact, by the time we had finished, the only original fixtures left were the windows! With beautifully updated finishes and an improved layout, we were able to achieve the functionality our clients craved along with a new, spa-like feel. The end result was nothing short of a haven at home – the perfect spot to recharge at the end of a long day.
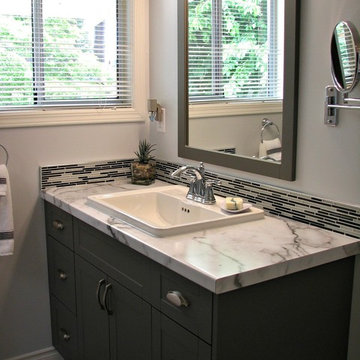
We created another bathroom out of empty hallway space in this Nanaimo home. Only taking about 2 feet from the bedroom, this happy home owner has added huge property value! She wanted website worthy with a modern edge that was still comfortable. The Carrera Marble pattern of this laminate looks amazing and is paired nicely with a custom dark wood vanity made in-house at our shop in Nanaimo.
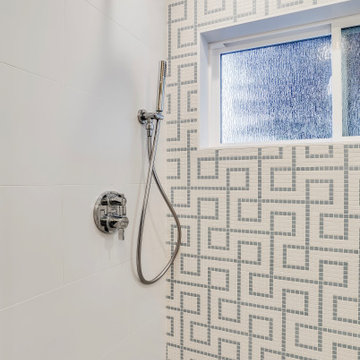
This playful blue and white pattern was the jumping off point for this bathroom design. We paired it with a 2" gray hexagon on the shower floor and chrome fixtures.
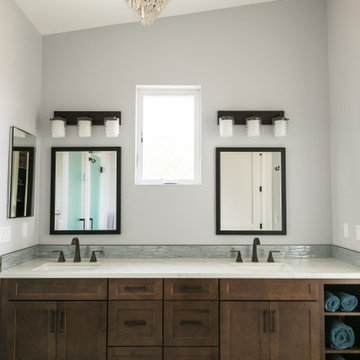
Foto di una stanza da bagno padronale tradizionale con ante in stile shaker, ante in legno bruno, piastrelle blu, lastra di vetro, pareti grigie, pavimento in gres porcellanato, lavabo sottopiano, top in quarzo composito, pavimento beige, top bianco, due lavabi, mobile bagno incassato e soffitto a volta
Bagni classici con lastra di vetro - Foto e idee per arredare
5

