Bagni classici con lastra di pietra - Foto e idee per arredare
Filtra anche per:
Budget
Ordina per:Popolari oggi
101 - 120 di 3.392 foto
1 di 3

Linda Oyama Bryan, photographer
Formal Powder Room with grey stained, raised panel, furniture style vanity and calcutta marble countertop. Chiara tumbled limestone tile floor in Versailles pattern.
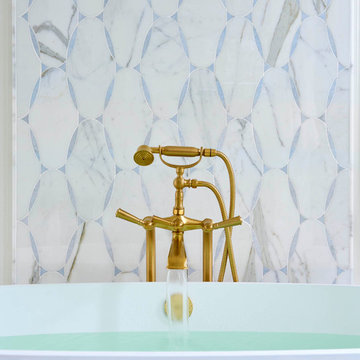
Foto di una grande stanza da bagno padronale classica con ante in stile shaker, ante bianche, vasca freestanding, WC a due pezzi, piastrelle multicolore, lastra di pietra, pareti bianche, pavimento in gres porcellanato, lavabo sottopiano, top in quarzite e pavimento bianco
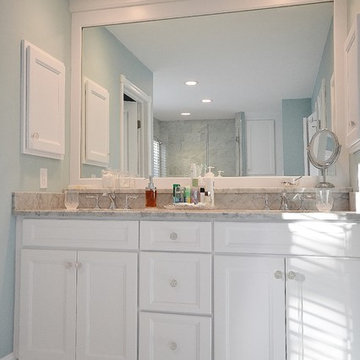
Gorgeous bathroom remodel with bright whites and Carerra Marble. The cabinetry selection was Kabinart Cabinetry, with Wakefield door in aspen white. The gorgeous flooring and shower are Carrera marble. All marble bath with free standing tub and heated towel bar.
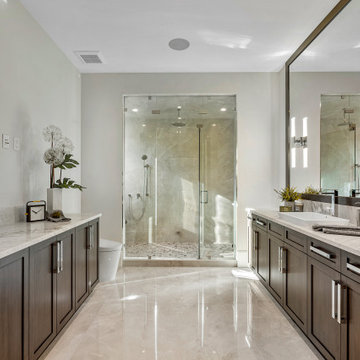
Full bathroom with shower.
Foto di una grande stanza da bagno con doccia tradizionale con ante a filo, ante marroni, doccia alcova, WC monopezzo, lastra di pietra, pareti grigie, pavimento in marmo, lavabo da incasso, top in marmo, pavimento beige, porta doccia a battente, top bianco, un lavabo e mobile bagno incassato
Foto di una grande stanza da bagno con doccia tradizionale con ante a filo, ante marroni, doccia alcova, WC monopezzo, lastra di pietra, pareti grigie, pavimento in marmo, lavabo da incasso, top in marmo, pavimento beige, porta doccia a battente, top bianco, un lavabo e mobile bagno incassato

This 6,000sf luxurious custom new construction 5-bedroom, 4-bath home combines elements of open-concept design with traditional, formal spaces, as well. Tall windows, large openings to the back yard, and clear views from room to room are abundant throughout. The 2-story entry boasts a gently curving stair, and a full view through openings to the glass-clad family room. The back stair is continuous from the basement to the finished 3rd floor / attic recreation room.
The interior is finished with the finest materials and detailing, with crown molding, coffered, tray and barrel vault ceilings, chair rail, arched openings, rounded corners, built-in niches and coves, wide halls, and 12' first floor ceilings with 10' second floor ceilings.
It sits at the end of a cul-de-sac in a wooded neighborhood, surrounded by old growth trees. The homeowners, who hail from Texas, believe that bigger is better, and this house was built to match their dreams. The brick - with stone and cast concrete accent elements - runs the full 3-stories of the home, on all sides. A paver driveway and covered patio are included, along with paver retaining wall carved into the hill, creating a secluded back yard play space for their young children.
Project photography by Kmieick Imagery.
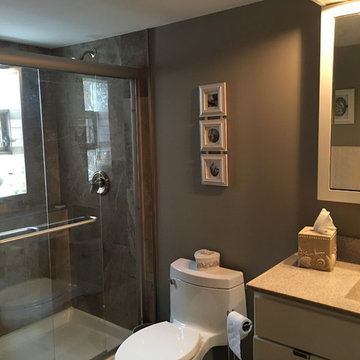
Idee per una stanza da bagno con doccia chic di medie dimensioni con ante lisce, ante bianche, doccia alcova, WC monopezzo, piastrelle multicolore, lastra di pietra, pareti marroni, lavabo integrato, top in granito e porta doccia a battente
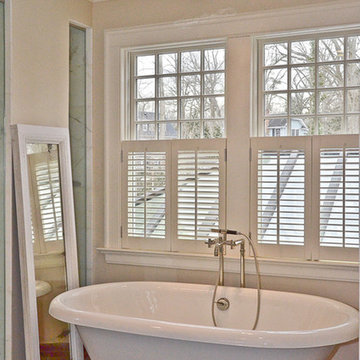
Foto di una stanza da bagno padronale tradizionale di medie dimensioni con ante in stile shaker, ante bianche, vasca freestanding, doccia alcova, piastrelle grigie, piastrelle bianche, lastra di pietra, pareti beige, pavimento con piastrelle in ceramica, lavabo sottopiano, top in saponaria, pavimento marrone e porta doccia a battente
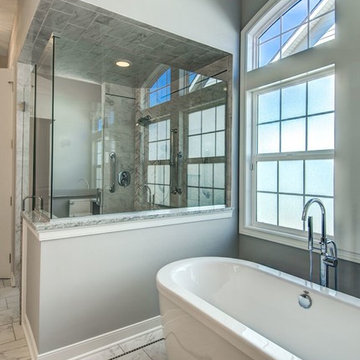
Ispirazione per una grande stanza da bagno padronale chic con ante con riquadro incassato, ante in legno bruno, vasca freestanding, doccia ad angolo, piastrelle multicolore, lastra di pietra, pareti grigie, pavimento in marmo, lavabo sottopiano e top in granito
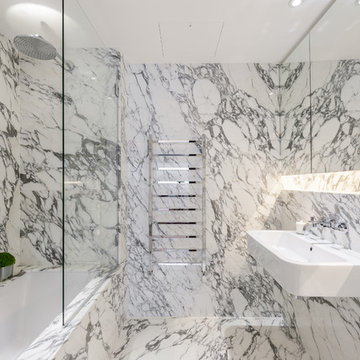
Design Box London
Ispirazione per una stanza da bagno padronale tradizionale di medie dimensioni con lavabo sospeso, ante di vetro, ante grigie, top in marmo, vasca sottopiano, vasca/doccia, WC monopezzo, piastrelle grigie, lastra di pietra, pareti bianche e pavimento in marmo
Ispirazione per una stanza da bagno padronale tradizionale di medie dimensioni con lavabo sospeso, ante di vetro, ante grigie, top in marmo, vasca sottopiano, vasca/doccia, WC monopezzo, piastrelle grigie, lastra di pietra, pareti bianche e pavimento in marmo
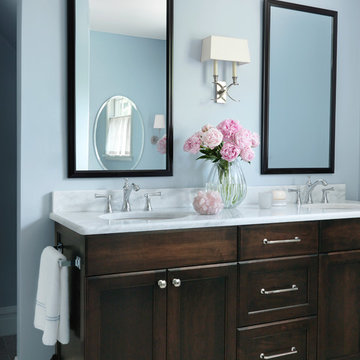
Alise O'Brien
Immagine di una stanza da bagno padronale classica di medie dimensioni con ante in stile shaker, ante in legno bruno, top in marmo, pareti blu, doccia doppia, WC a due pezzi, piastrelle grigie, lastra di pietra e pavimento in marmo
Immagine di una stanza da bagno padronale classica di medie dimensioni con ante in stile shaker, ante in legno bruno, top in marmo, pareti blu, doccia doppia, WC a due pezzi, piastrelle grigie, lastra di pietra e pavimento in marmo
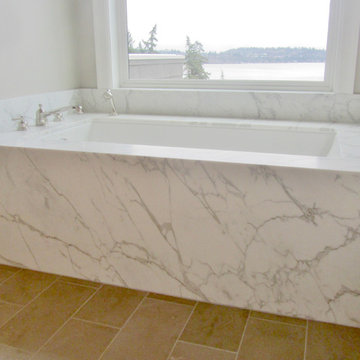
All marble material is made from 1cm marble slab from Crocodile Rocks.
Foto di una stanza da bagno tradizionale con top in marmo, vasca sottopiano, doccia doppia, piastrelle bianche e lastra di pietra
Foto di una stanza da bagno tradizionale con top in marmo, vasca sottopiano, doccia doppia, piastrelle bianche e lastra di pietra
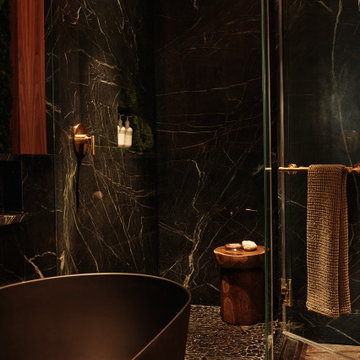
Ispirazione per una stanza da bagno padronale chic di medie dimensioni con vasca freestanding, doccia ad angolo, piastrelle nere, lastra di pietra, pareti nere, pavimento con piastrelle in ceramica, top in saponaria, pavimento grigio, porta doccia a battente, top nero, un lavabo e mobile bagno incassato
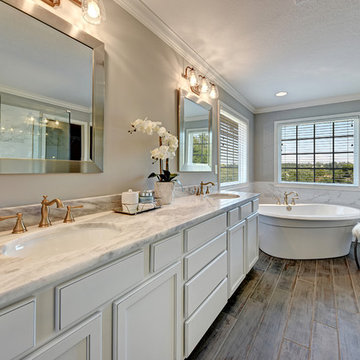
The Jackson II Expanded adds 353sf of living space to the Jackson II floor plan. This spacious four bedroom home has a downstairs study/guest suite with walk-in closet, which can be configured with a full bath and a bay window option. A mudroom with storage closet opens from the garage, creating a separate entry to the guest suite. A large pantry is added to the kitchen area in the Expanded version of the plan. Space is also added to the family room and dining room in this plan, and the dining room has a trey ceiling. The relocated utility room offers the convenience of second floor laundry and a folding counter.
Bedrooms two and three share a private hallway access to the hall bath, which is designed for shared use. The primary bedroom suite features a large bedroom, a reconfigured bath with dual vanity, and a room-sized closet. A garden tub and separate shower are included, and additional luxury bath options are also offered on this plan.
Like the original Jackson II plan, the two story foyer has a railed overlook above, and encompasses a feature window over the landing. The family room and breakfast area overlook the rear yard, and the centrally located kitchen is open to all main living areas of the home, for good traffic flow and entertaining. Nine foot ceilings throughout the first floor are included. Exterior plan details include a metal-roofed front porch, shake siding accents, and true radius head windows.
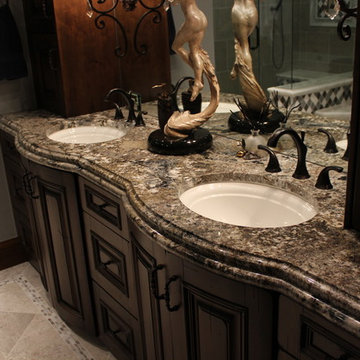
Idee per una grande stanza da bagno padronale chic con consolle stile comò, ante in legno scuro, piastrelle marroni, lastra di pietra, lavabo sottopiano, top in granito, vasca da incasso, doccia alcova e pareti grigie
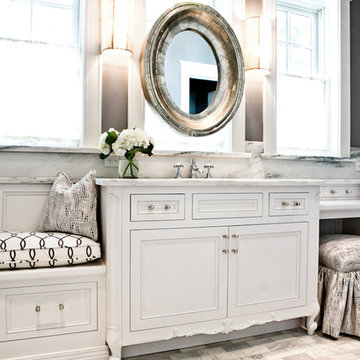
A transitional master bathroom suite vanity view. White inset custom vanity with make-up area and bench seat. Window wall with round mirror and marble backsplash and countertop.
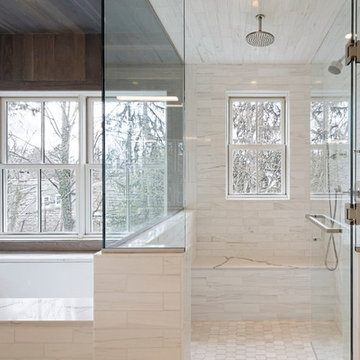
Immagine di una grande stanza da bagno padronale tradizionale con ante lisce, ante bianche, vasca sottopiano, piastrelle bianche, lastra di pietra, pareti bianche, pavimento con piastrelle a mosaico, lavabo sottopiano, doccia aperta, WC a due pezzi, top in marmo, pavimento bianco e porta doccia a battente
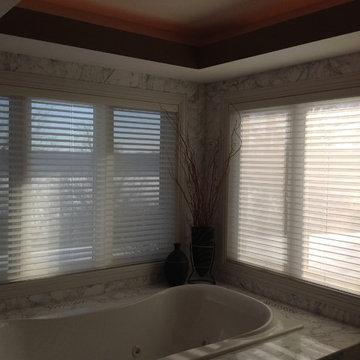
Silhouettes
Ispirazione per una stanza da bagno padronale chic di medie dimensioni con vasca da incasso, piastrelle grigie, piastrelle bianche, lastra di pietra e pavimento in marmo
Ispirazione per una stanza da bagno padronale chic di medie dimensioni con vasca da incasso, piastrelle grigie, piastrelle bianche, lastra di pietra e pavimento in marmo
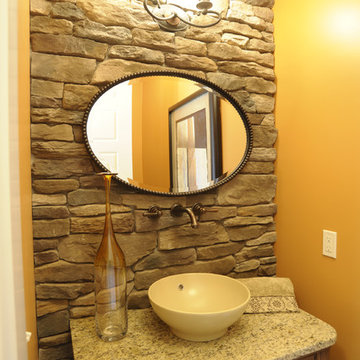
Ispirazione per un bagno di servizio chic con consolle stile comò, ante in legno scuro, lastra di pietra, pareti arancioni, lavabo a bacinella, top multicolore e mobile bagno freestanding
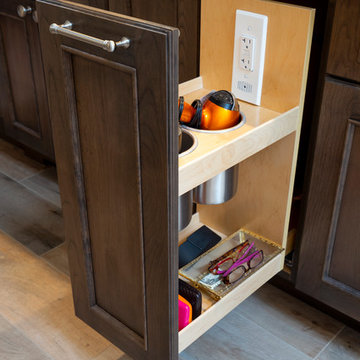
This traditional bathroom design in Dresher, PA combines comfort, style, and customized storage in an elegant space packed with amazing design details. The DuraSupreme vanity cabinet has a Marley door style and hammered glass Mullion doors, with caraway stain color on cherry wood and a decorative valance. The cabinets are accented by TopKnobs polished nickel hardware and a Caesarstone Statuario Nuvo countertop with a built up ogee edge. The cabinetry includes specialized features like a grooming cabinet pull out, jewelry insert, and laundry hamper pull out. The open shower design is perfect for relaxation. It includes a Ceasarstone shower bench and wall, white geology 12 x 24 tiled walls, Island Stone tan and beige random stone mix shower floor, and VogueBay Botticino Bullet tiled shower niches. The shower plumbing is all Toto in satin nickel, and towel bars and robe hooks are perfectly positioned by the shower entrance. The bathtub has a Caesarstone Collarada Drift tub deck and Flaviker Natural tile tub sides, with the same tile used on the bathroom floor. A Toto Drake II toilet sits next to the bathtub, separated by a half wall from the bathroom's pocket door entrance.
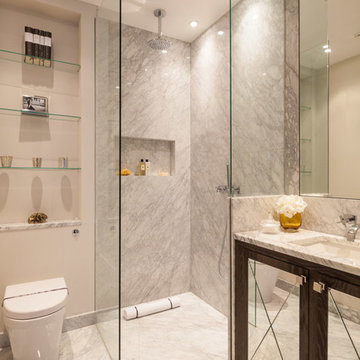
Immagine di una stanza da bagno chic con ante in legno bruno, doccia ad angolo, WC sospeso, piastrelle grigie, piastrelle bianche, lastra di pietra, pareti beige, lavabo sottopiano e doccia aperta
Bagni classici con lastra di pietra - Foto e idee per arredare
6

